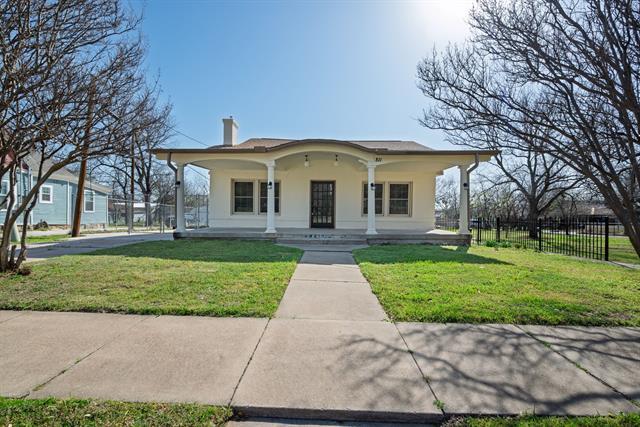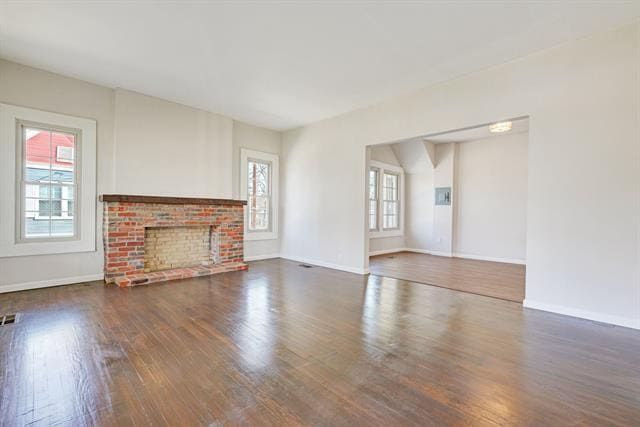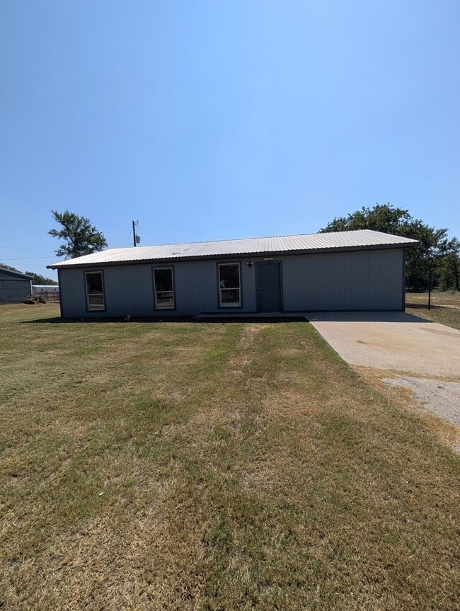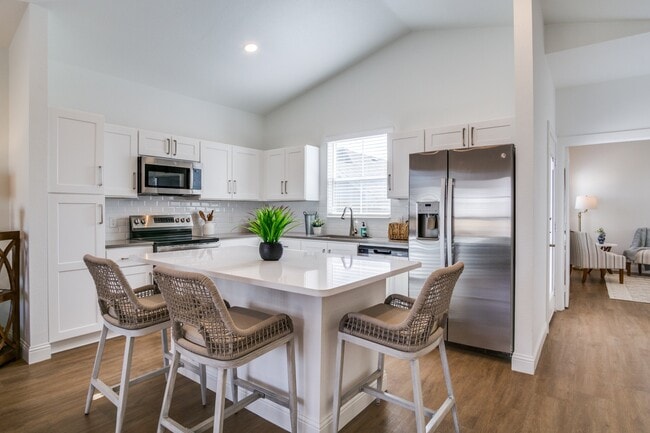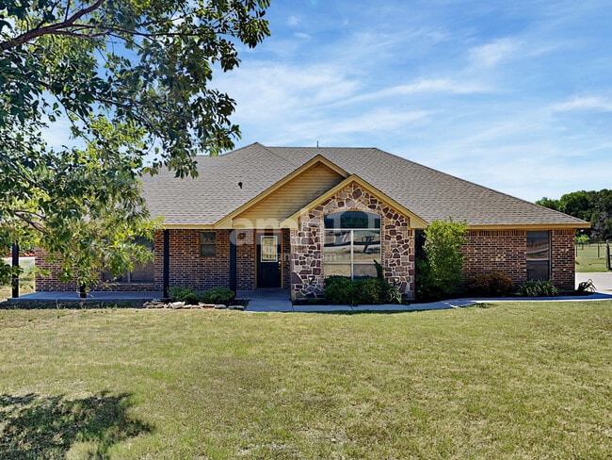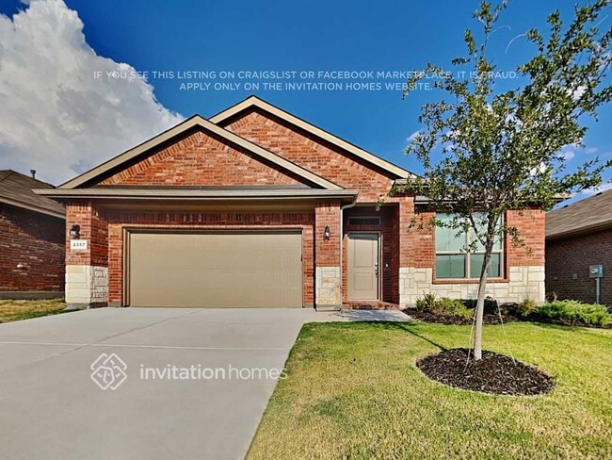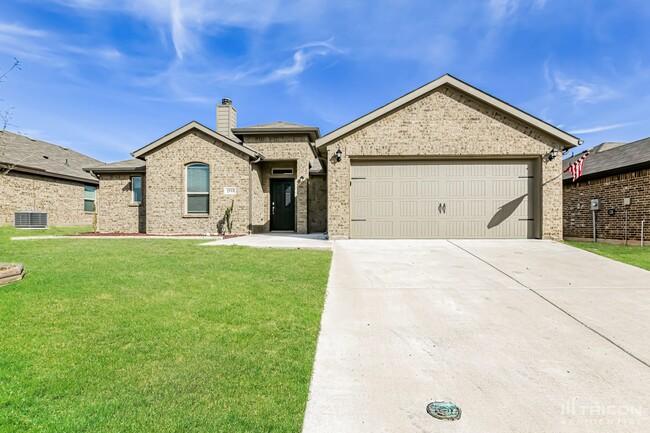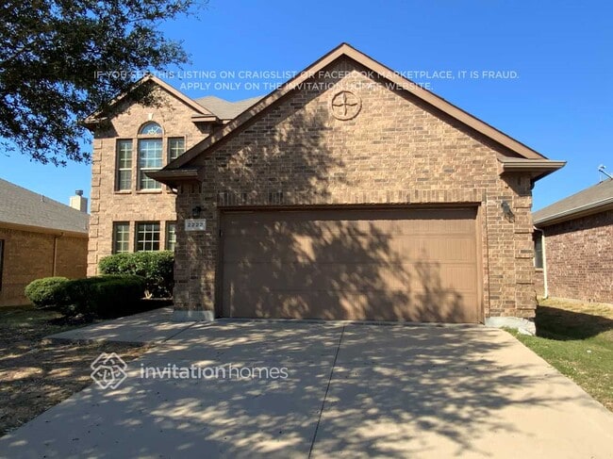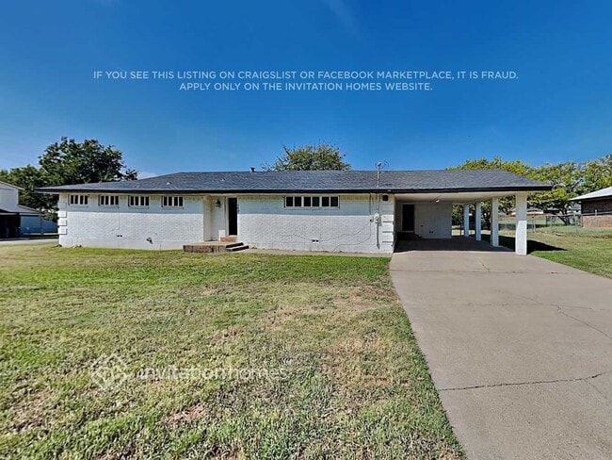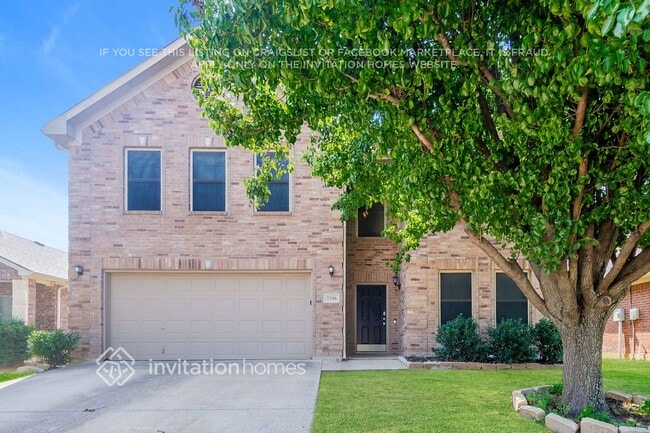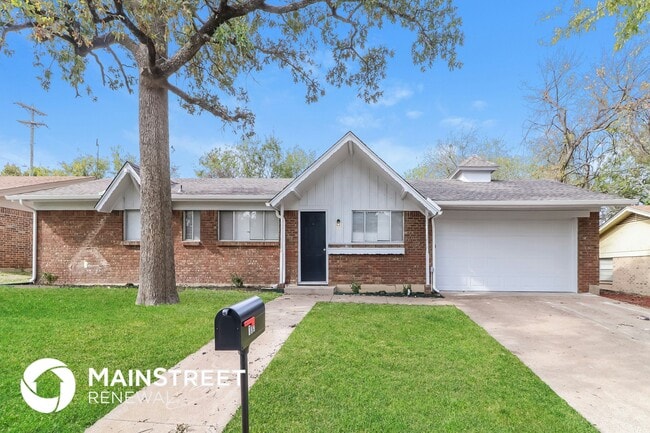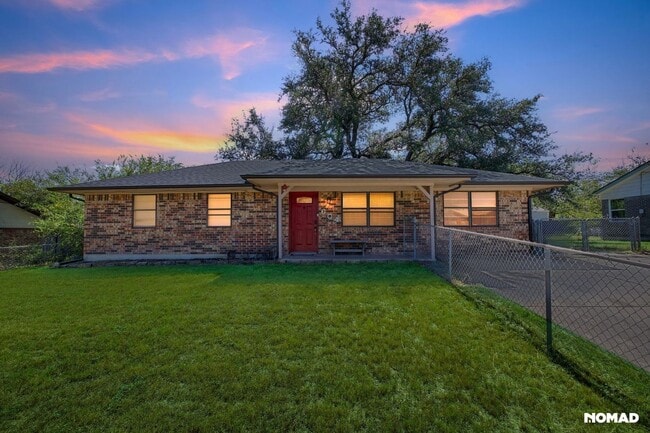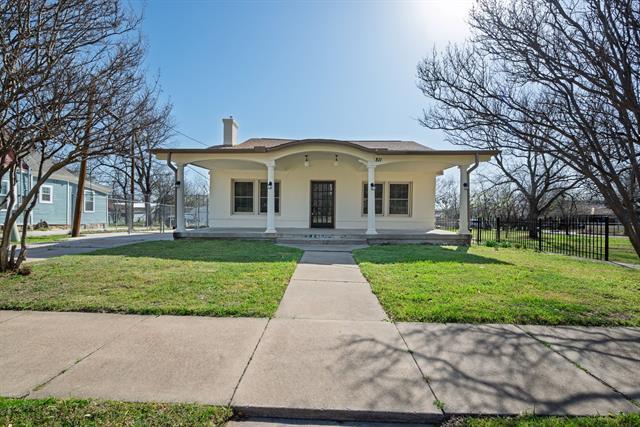811 SW 5th Ave
Mineral Wells, TX 76067
-
Bedrooms
3
-
Bathrooms
2.5
-
Square Feet
1,790 sq ft
-
Available
Available Now
Highlights
- Dual Staircase
- Craftsman Architecture
- Wood Flooring
- Loft
- Corner Lot
- Lawn

About This Home
This beautifully restored, 2 bedroom and 1 bath, 1915 Spanish Revival home blends historic charm with modern updates. Original hardwood floors grace the living area and all three bedrooms, including the upstairs loft. The spacious kitchen features a new gas range, built-in microwave, dual stainless sinks, new cabinets and countertops, and a large walk-in pantry. Nearly every inch of the interior has been meticulously updated, including new plumbing, electrical, and interior HVAC. Situated on a double-sized lot, the property boasts a working water well, a newly sealed koi pond, a chain-link gate to the backyard, and a wrought iron fence around the additional lot. The separate 460sqft living quarters behind the house has also been remodeled upstairs that includes a full bathroom upstairs, half bathroom down stairs, and a small kitchen area!
811 SW 5th Ave is a house located in Palo Pinto County and the 76067 ZIP Code. This area is served by the Mineral Wells Independent attendance zone.
Home Details
Home Type
Year Built
Bedrooms and Bathrooms
Flooring
Home Design
Home Security
Interior Spaces
Kitchen
Laundry
Listing and Financial Details
Lot Details
Outdoor Features
Parking
Schools
Utilities
Community Details
Overview
Pet Policy
Fees and Policies
The fees below are based on community-supplied data and may exclude additional fees and utilities.
Contact
- Listed by Hunter Wood | Cornerstone Home and Ranch
- Phone Number
- Contact
-
Source
 North Texas Real Estate Information System, Inc.
North Texas Real Estate Information System, Inc.
- High Speed Internet Access
- Air Conditioning
- Heating
- Ceiling Fans
- Cable Ready
- Storage Space
- Fireplace
- Pantry
- Microwave
- Range
- Hardwood Floors
- Tile Floors
- Vinyl Flooring
- Loft Layout
- Fenced Lot
| Colleges & Universities | Distance | ||
|---|---|---|---|
| Colleges & Universities | Distance | ||
| Drive: | 33 min | 21.5 mi |
 The GreatSchools Rating helps parents compare schools within a state based on a variety of school quality indicators and provides a helpful picture of how effectively each school serves all of its students. Ratings are on a scale of 1 (below average) to 10 (above average) and can include test scores, college readiness, academic progress, advanced courses, equity, discipline and attendance data. We also advise parents to visit schools, consider other information on school performance and programs, and consider family needs as part of the school selection process.
The GreatSchools Rating helps parents compare schools within a state based on a variety of school quality indicators and provides a helpful picture of how effectively each school serves all of its students. Ratings are on a scale of 1 (below average) to 10 (above average) and can include test scores, college readiness, academic progress, advanced courses, equity, discipline and attendance data. We also advise parents to visit schools, consider other information on school performance and programs, and consider family needs as part of the school selection process.
View GreatSchools Rating Methodology
Data provided by GreatSchools.org © 2025. All rights reserved.
You May Also Like
Similar Rentals Nearby
What Are Walk Score®, Transit Score®, and Bike Score® Ratings?
Walk Score® measures the walkability of any address. Transit Score® measures access to public transit. Bike Score® measures the bikeability of any address.
What is a Sound Score Rating?
A Sound Score Rating aggregates noise caused by vehicle traffic, airplane traffic and local sources
