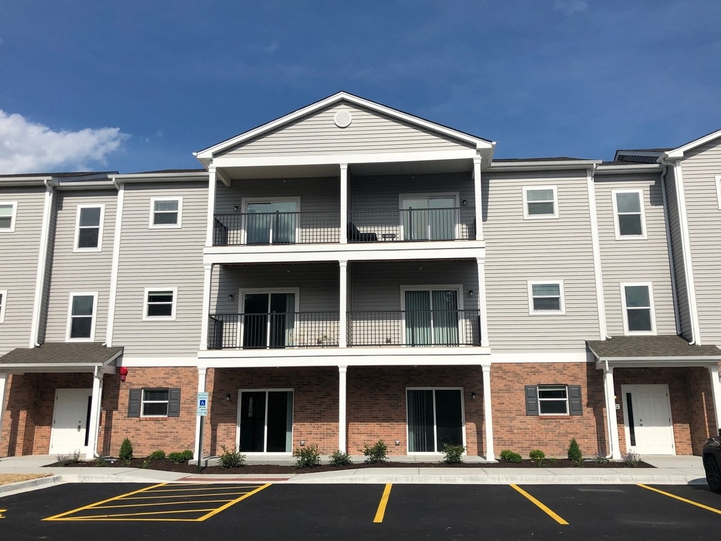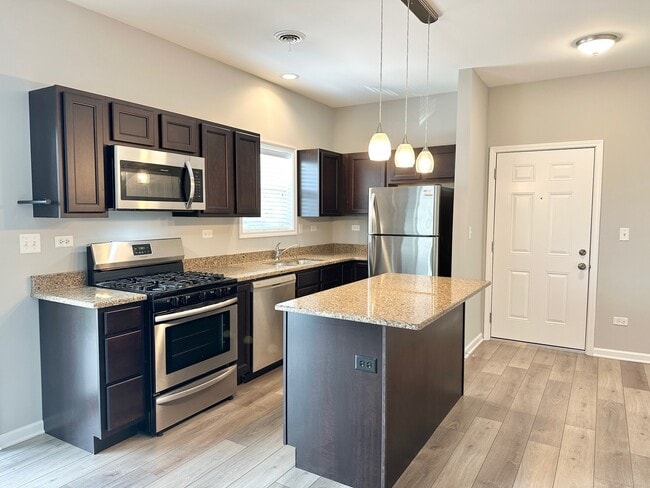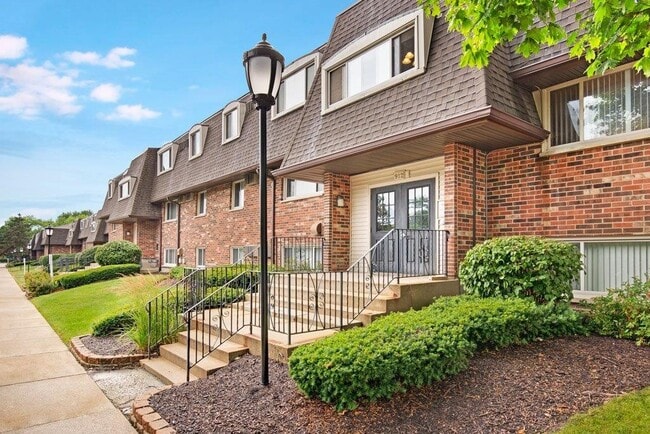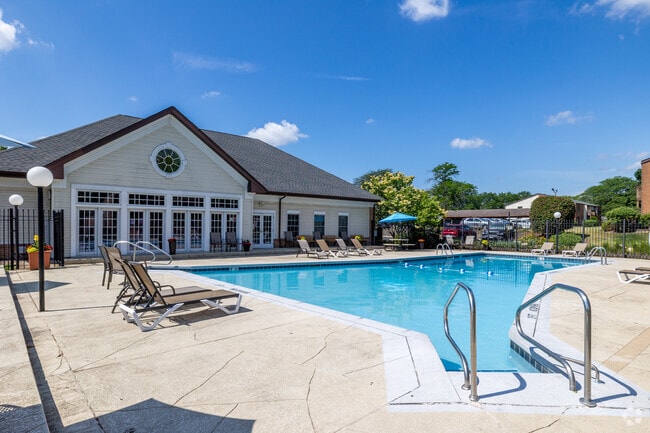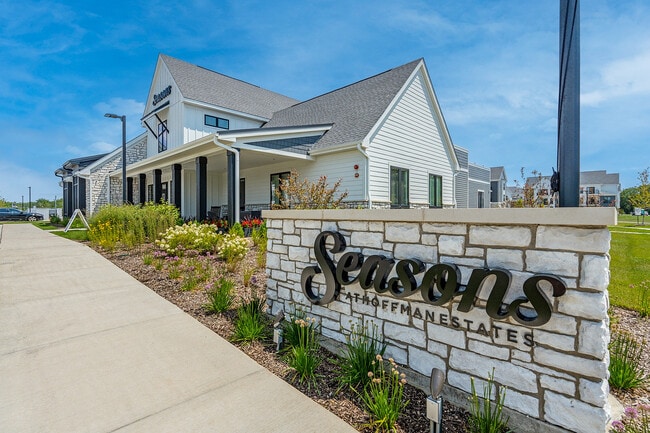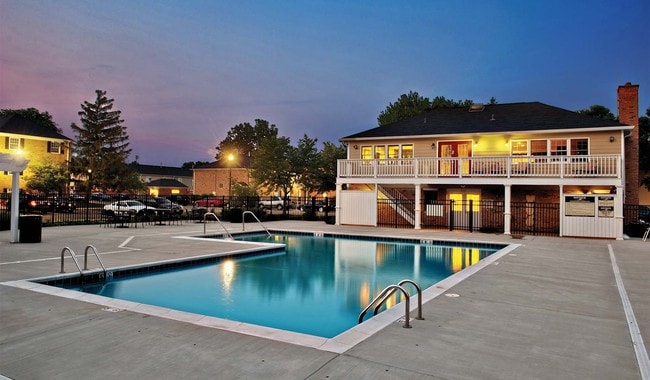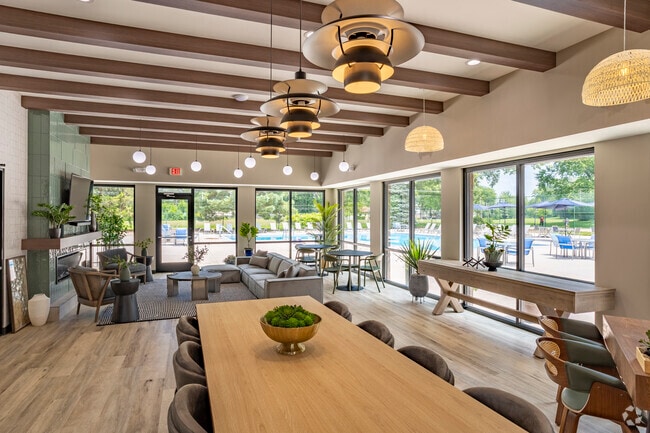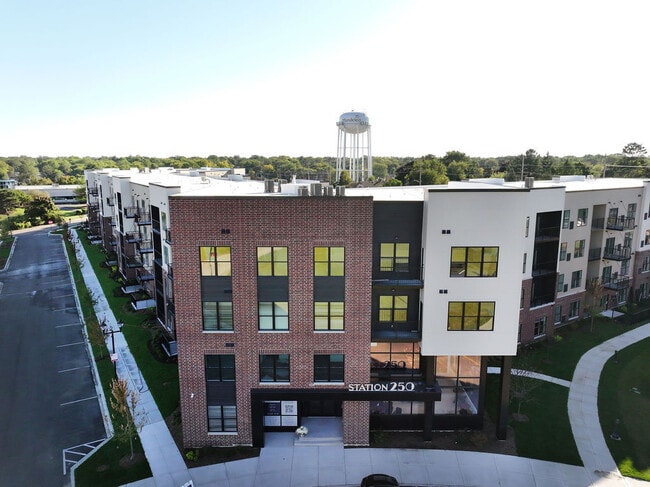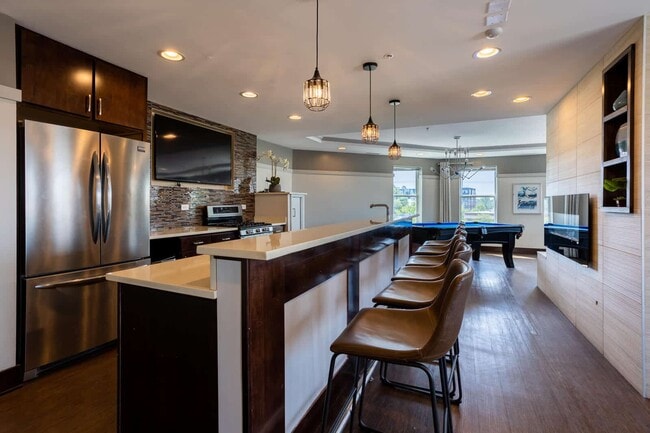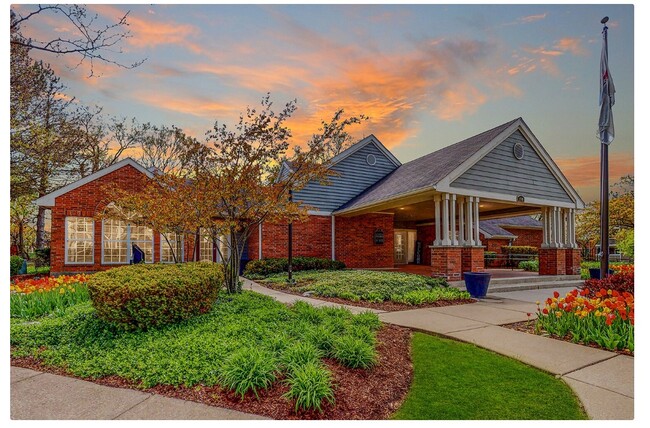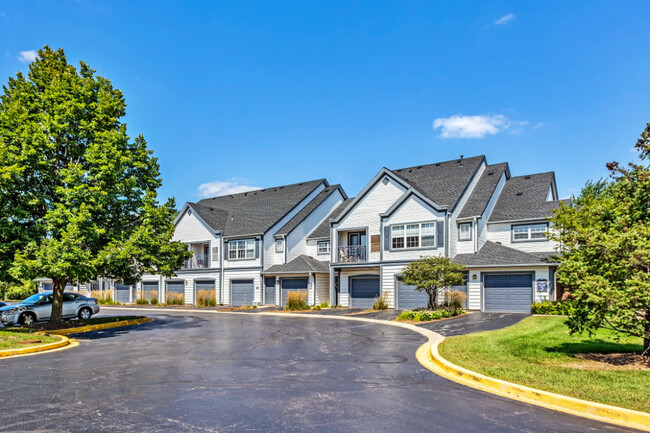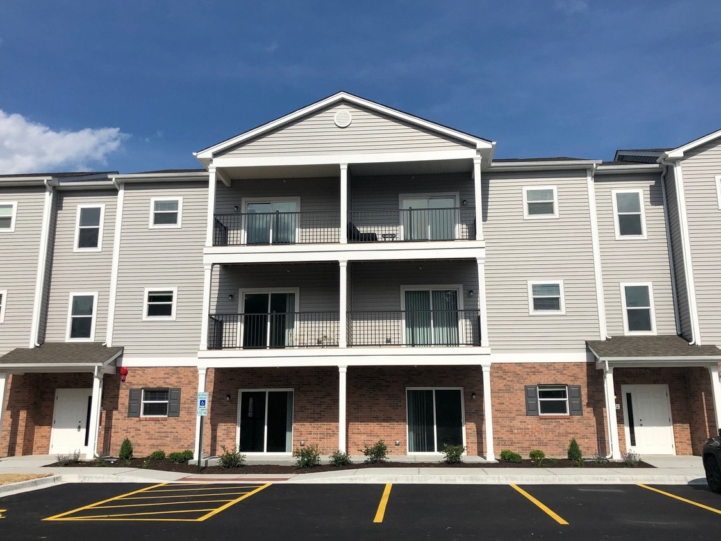811 E Main St Unit 3E
East Dundee, IL 60118
-
Bedrooms
1
-
Bathrooms
1
-
Square Feet
730 sq ft
-
Available
Available Now
Highlights
- Lock-and-Leave Community
- Granite Countertops
- Stainless Steel Appliances
- Laundry Room
- Forced Air Heating and Cooling System
- Combination Dining and Living Room

About This Home
This 1 Bedroom,1 Bathroom Third Floor Apartment (which is the Top Floor Apartment) is Situated in a Modern and Well-Maintained Building that is just 6 Years Old. Step Inside and View the High-Quality Finishes Including Granite Counters,Shaker Style Cabinets,Stainless Steel Appliances,Luxury Vinyl Plank Wood Flooring,Updated Light Fixtures,and 9 Foot Ceilings! These Details add both Comfort and Style to the Space. The Open Concept Layout Creates a Bright and Welcoming Atmosphere that is Perfect for Entertaining or Simply Relaxing after a Long Day. Freshly Painted in Inviting Neutral Tones and Ready for you to Make Your Home! Laundry is made easy with a Washer and Dryer in your Apartment! Central Air Conditioning and a Gas Furnace! Amazing Location accessible to I-90,bus routes,and the Beautiful and Exciting Downtown Dundee - Restaurants,Shopping,The River Walk,and Bike Trail! Available Immediately! Lease Terms: 1 year Lease Minimum. Tenant pays electric,gas,water,sewer,and a $35/month garbage fee. Landscaping and Snow Removal are included! No Smoking. 1 dog allowed with a max weight of 40 lbs. (NO CATS.) Please review our breed restrictions on our web site. Additional Non-Refundable Pet Fee of $365 Annually due for an approved dog. Credit/Background Check to be Performed by Listing Office. Application Fee is $60 per Adult 18 years of age or older. TENANTS ARE RESPONSIBLE FOR A ONE-TIME,NON-REFUNDABLE MOVE IN FEE OF $675,PAYABLE WITHIN 24 HOURS OF AN ACCEPTED APPLICATION. Tenants are responsible for a $9.95 per month technology/administrative fee. MLS# MRD12447722 Based on information submitted to the MLS GRID as of [see last changed date above]. All data is obtained from various sources and may not have been verified by broker or MLS GRID. Supplied Open House Information is subject to change without notice. All information should be independently reviewed and verified for accuracy. Properties may or may not be listed by the office/agent presenting the information. Some IDX listings have been excluded from this website. Prices displayed on all Sold listings are the Last Known Listing Price and may not be the actual selling price.
811 E Main St is an apartment community located in Kane County and the 60118 ZIP Code.
Home Details
Year Built
Accessible Home Design
Bedrooms and Bathrooms
Flooring
Home Design
Interior Spaces
Kitchen
Laundry
Listing and Financial Details
Parking
Utilities
Community Details
Overview
Pet Policy
Fees and Policies
The fees below are based on community-supplied data and may exclude additional fees and utilities.
- Dogs Allowed
-
Fees not specified
-
Weight limit--
-
Pet Limit--
Details
Lease Options
-
12 Months
Contact
- Listed by Brian Overheidt | Grid 7 Properties
- Phone Number
- Contact
-
Source
 Midwest Real Estate Data LLC
Midwest Real Estate Data LLC
- Washer/Dryer
- Air Conditioning
- Dishwasher
- Disposal
- Microwave
- Refrigerator
Located 40 miles northwest of Chicago, the towns of Elgin and Dundee sit along the Fox River in northern Illinois. Separating the adjacent towns to the north and south, Interstate 90 runs directly into downtown Chicago.
Residents of Elgin and Dundee enjoy a great quality of life. Within their neighborhoods, they have access to a number of cultural, historical and artistic activities, while many more are just a short distance away in Chicago. Dining and shopping opportunities remain plentiful as well. These neighborhoods maintain great safety levels with good schools. Elgin and Dundee represent suburban living at its finest.
Learn more about living in Elgin/Dundee| Colleges & Universities | Distance | ||
|---|---|---|---|
| Colleges & Universities | Distance | ||
| Drive: | 15 min | 7.7 mi | |
| Drive: | 20 min | 12.7 mi | |
| Drive: | 23 min | 13.6 mi | |
| Drive: | 27 min | 14.1 mi |
You May Also Like
Similar Rentals Nearby
What Are Walk Score®, Transit Score®, and Bike Score® Ratings?
Walk Score® measures the walkability of any address. Transit Score® measures access to public transit. Bike Score® measures the bikeability of any address.
What is a Sound Score Rating?
A Sound Score Rating aggregates noise caused by vehicle traffic, airplane traffic and local sources
