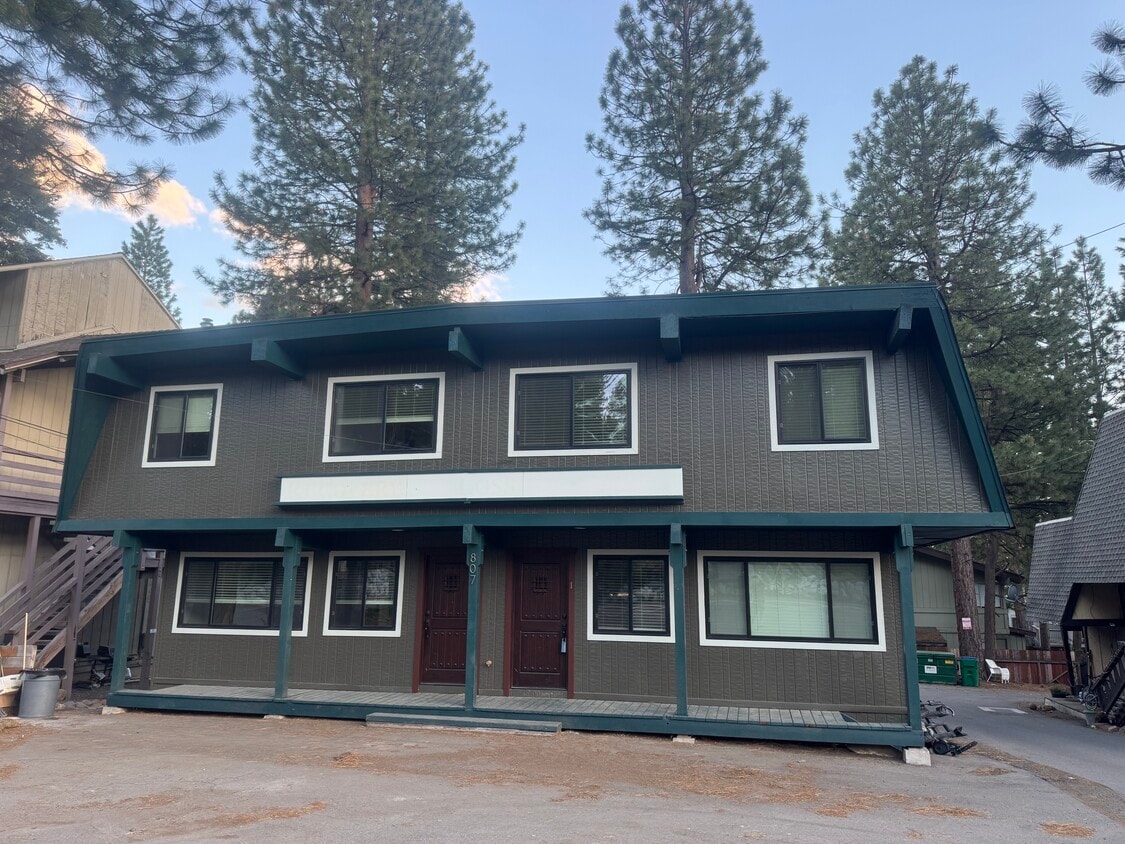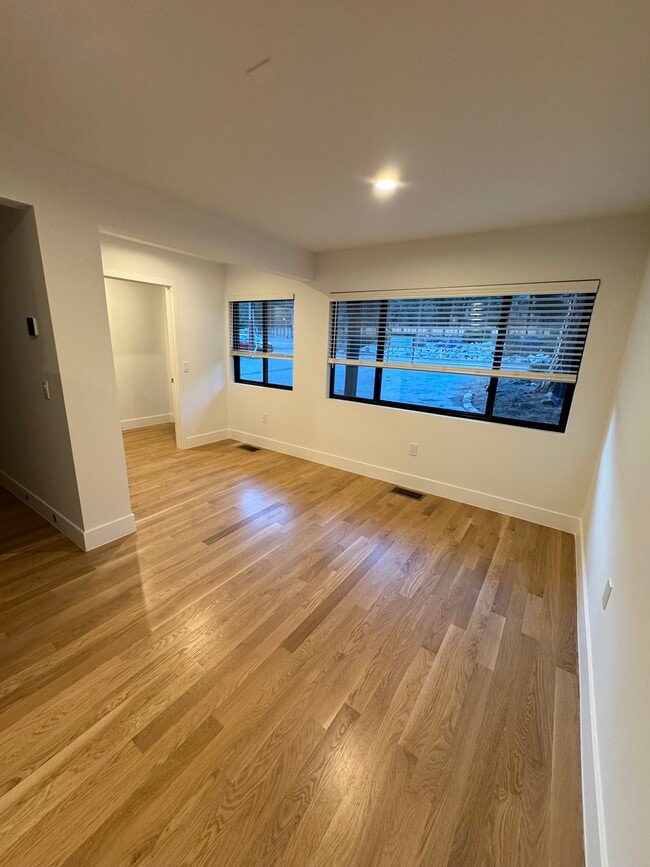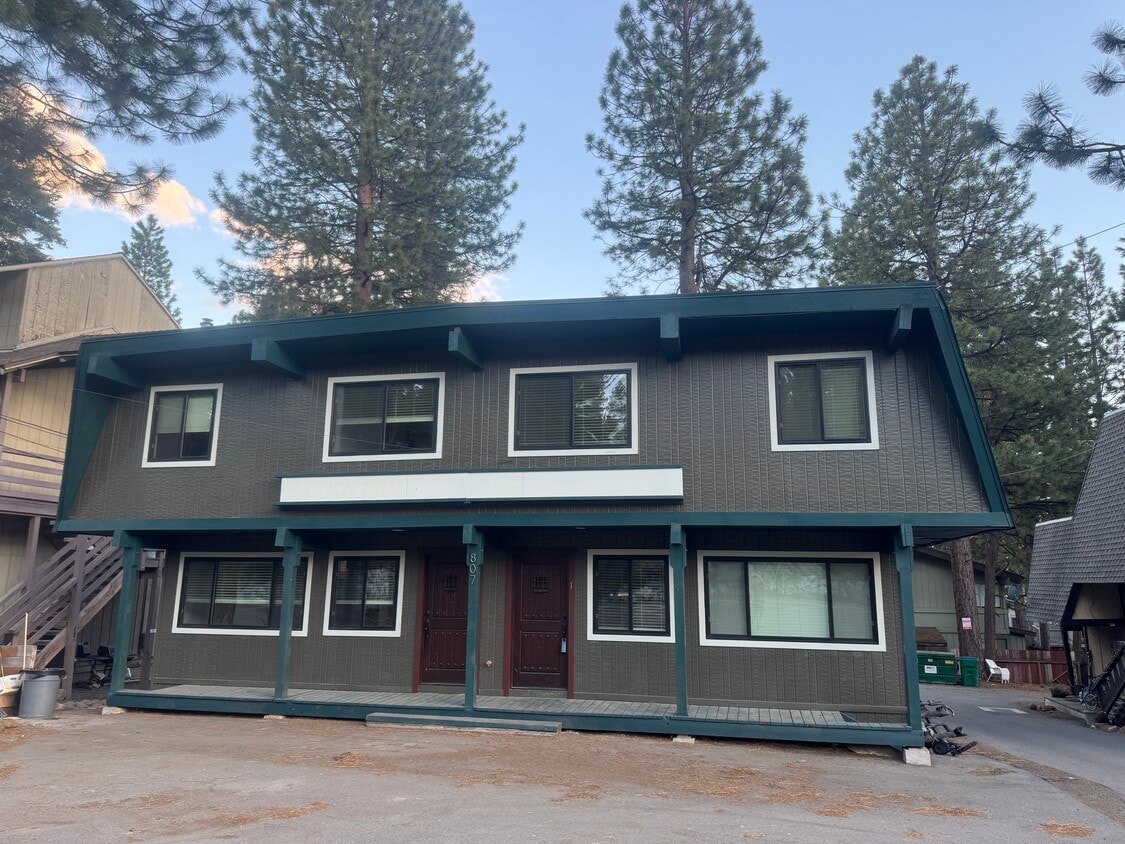807 Tahoe Blvd Unit 6
Incline Village, NV 89451
-
Bedrooms
Studio
-
Bathrooms
1
-
Square Feet
400 sq ft
-
Available
Available Jun 15
Highlights
- Pets Allowed
- Hardwood Floors
- Smoke Free

About This Home
Introducing a stunning studio available, located in the desirable neighborhood in Incline Village, NV. This beautifully unfurnished unit features modern amenities and new stainless steel kitchen appliances, new white oak wood floors, black granite counter tops, smooth wall finish, new windows, new doors, new bathroom, new heating, new plumbing etc all brand new. You can enjoy the fresh mountain air and be close to everything awesome in Incline Village NV. IVGID face cards are included giving you access to all private Incline Beaches and discounts at golf, the rec center and Diamond Peak. Just 2.4 miles from Diamond Peak Ski Resort and 1.1 mile from the Hyatt, this is perfect for outdoor enthusiasts and those looking for a an amazing summer and winter ski fun in the most beautiful town in Lake Tahoe, Incline Village! Six month lease or one year options available. NO smoking, pets allowed 2 Car Max. Tenants pay for gas, electric, water. Available now through June 15th or July 1st. Rental Terms Rent: $1895 Application Fee: $35 Available Now Amenities IVGID Face Cards Available 2.4 miles to Diamond Peak Ski Resort 1.1 miles to the Hyatt and close to all the great private beaches in Incline Village new stainless steel kitchen appliances RENT $1895 /mo STUDIO Lease Terms Flexible
807 Tahoe Blvd is an apartment community located in Washoe County and the 89451 ZIP Code. This area is served by the Washoe County attendance zone.
Apartment Features
Air Conditioning
Hardwood Floors
Granite Countertops
Smoke Free
- Air Conditioning
- Heating
- Smoke Free
- Granite Countertops
- Kitchen
- Hardwood Floors
Fees and Policies
The fees below are based on community-supplied data and may exclude additional fees and utilities.
- Dogs Allowed
-
Fees not specified
- Cats Allowed
-
Fees not specified
Details
Utilities Included
-
Trash Removal
Property Information
-
3 units
Contact
- Phone Number
- Contact
As some of the newest developments in the city, South Reno neighborhoods serve as quiet enclaves for families as well as sought-after destinations for outdoor recreation. Located about a 20-minute drive from Downtown Reno, South Reno provides the community with a secluded feel in a picturesque environment. Residents seeking a rental in a peaceful, scenic part of town appreciate everything South Reno provides, including convenience to Lake Tahoe and several ski resorts.
With an array of shopping plazas, chain and local restaurants, and wide-open parks, South Reno draws in residents who desire a suburban lifestyle close to downtown’s attractions and countless outdoor venues. Take advantage of the excellent hiking and biking trails in South Reno while soaking in spectacular views of the Sierra Nevada.
Learn more about living in South Reno| Colleges & Universities | Distance | ||
|---|---|---|---|
| Colleges & Universities | Distance | ||
| Drive: | 34 min | 20.0 mi | |
| Drive: | 38 min | 24.1 mi | |
| Drive: | 50 min | 31.0 mi | |
| Drive: | 49 min | 31.3 mi |
 The GreatSchools Rating helps parents compare schools within a state based on a variety of school quality indicators and provides a helpful picture of how effectively each school serves all of its students. Ratings are on a scale of 1 (below average) to 10 (above average) and can include test scores, college readiness, academic progress, advanced courses, equity, discipline and attendance data. We also advise parents to visit schools, consider other information on school performance and programs, and consider family needs as part of the school selection process.
The GreatSchools Rating helps parents compare schools within a state based on a variety of school quality indicators and provides a helpful picture of how effectively each school serves all of its students. Ratings are on a scale of 1 (below average) to 10 (above average) and can include test scores, college readiness, academic progress, advanced courses, equity, discipline and attendance data. We also advise parents to visit schools, consider other information on school performance and programs, and consider family needs as part of the school selection process.
View GreatSchools Rating Methodology
Data provided by GreatSchools.org © 2025. All rights reserved.
- Air Conditioning
- Heating
- Smoke Free
- Granite Countertops
- Kitchen
- Hardwood Floors
807 Tahoe Blvd Unit 6 Photos
What Are Walk Score®, Transit Score®, and Bike Score® Ratings?
Walk Score® measures the walkability of any address. Transit Score® measures access to public transit. Bike Score® measures the bikeability of any address.
What is a Sound Score Rating?
A Sound Score Rating aggregates noise caused by vehicle traffic, airplane traffic and local sources








