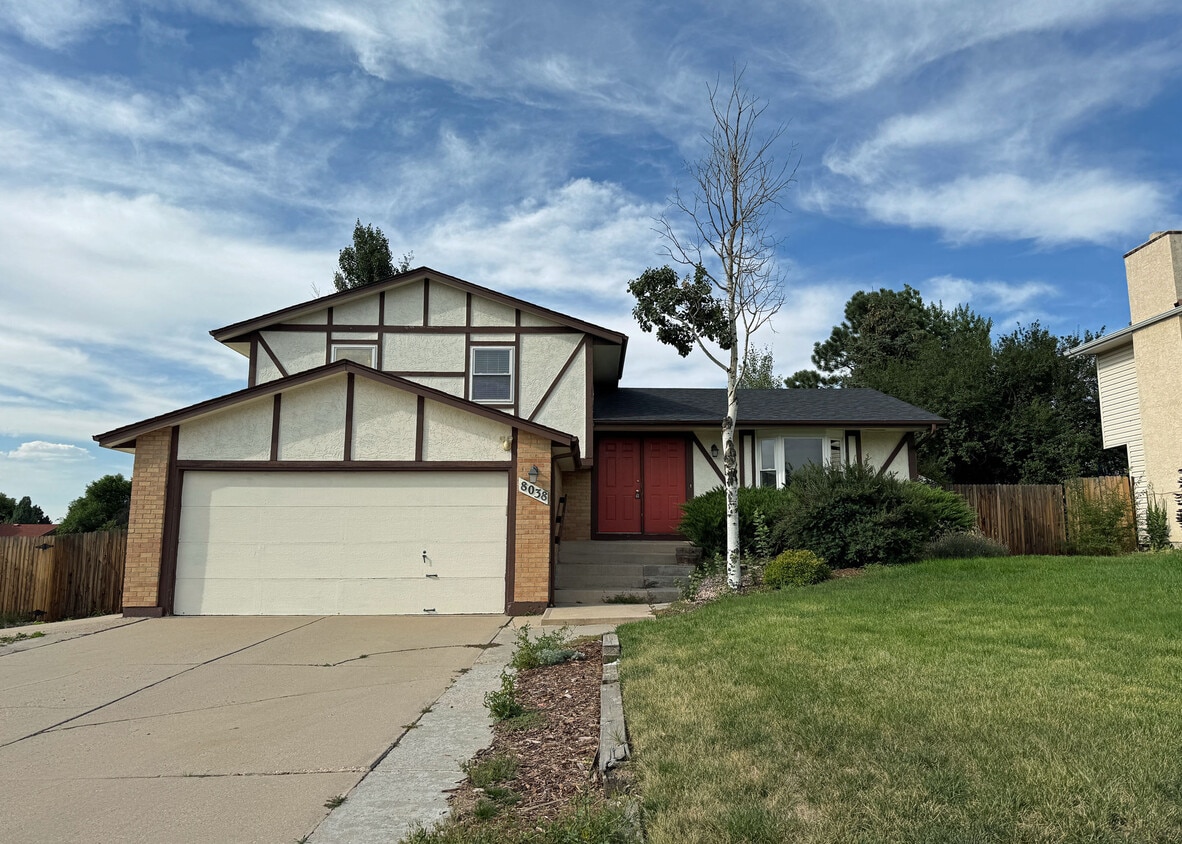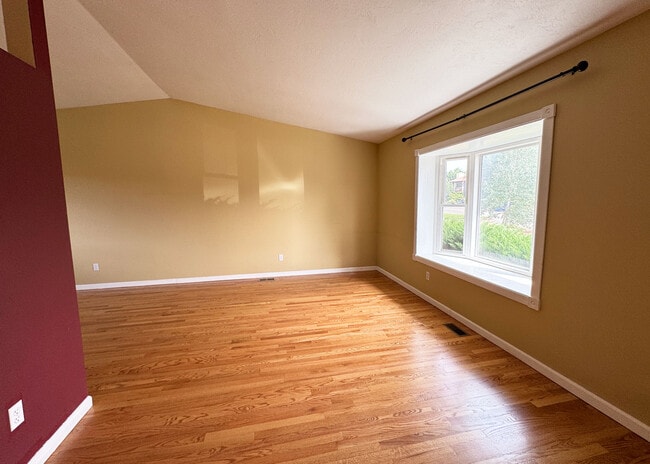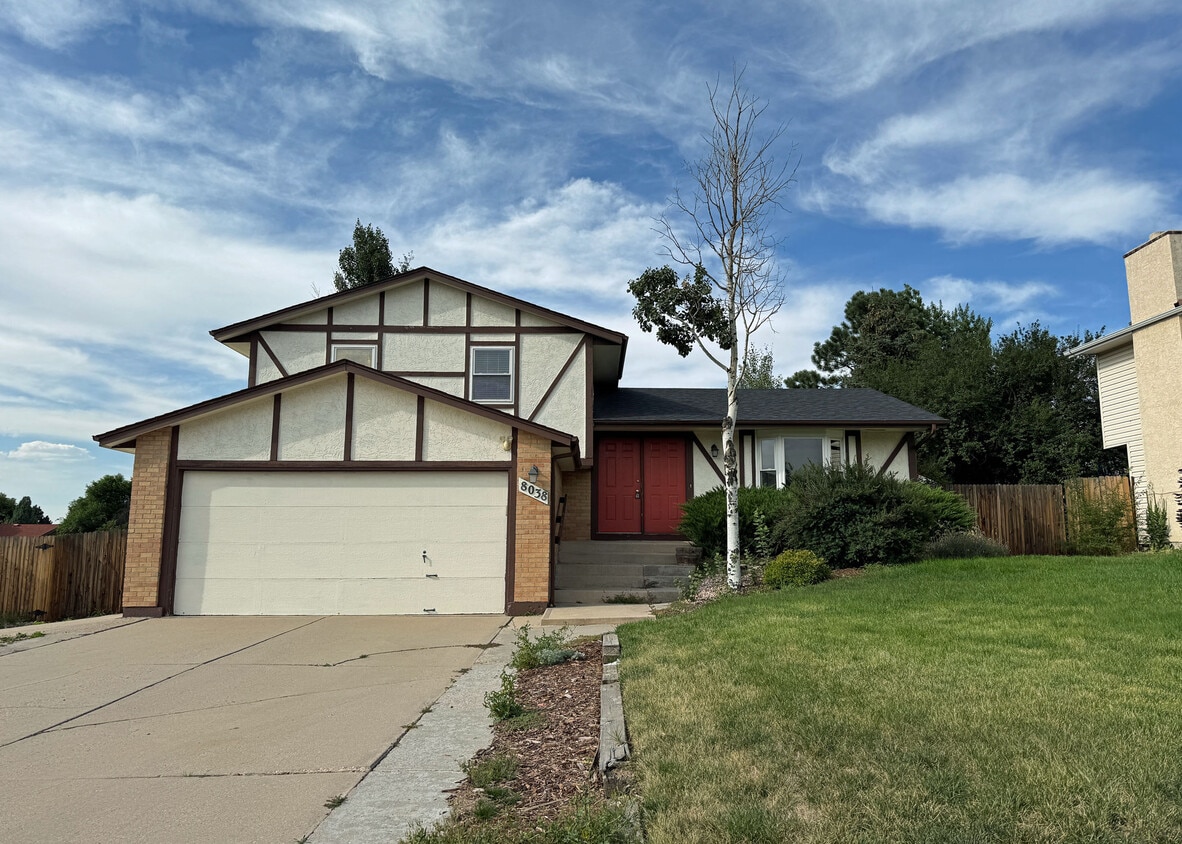8038 Horizon Dr
Colorado Springs, CO 80920
-
Bedrooms
4
-
Bathrooms
2.5
-
Square Feet
2,126 sq ft
-
Available
Available Now
Highlights
- Pets Allowed
- Patio
- Walk-In Closets
- Hardwood Floors
- Fireplace
- Basement

About This Home
AVAILABLE FOR IMMEDIATE MOVE IN is this 4 BEDROOM, 2.5 BATHROOM home in the BRIARGATE subdivision of northern Colorado Springs located at 8038 HORIZON DRIVE 80920. Originally built in 1982 this four-level property features a recently updated country-style KITCHEN with new cabinets/countertops, newer kitchen appliances (smooth top stove, dishwasher, built-in microwave and refrigerator), CENTRAL AIR CONDITIONING formal living and dining rooms, a walk out family room that leads to a FULLY-FENCED BACKYARD with inground sprinkler system and storage shed, PRIMARY BEDROOM with private bathroom and walk-in closet and ample storage room. Located in the Briargate subdivision of northern Colorado Springs, this 2,126 square foot home is located within walking distance of the local Air Academy District 20 elementary (High Plains) and high school (Rampart), Rampart Park and adjacent Parky Park Loop and Skyline Trails (walking/biking) and offers quick access to Chapel Hills Mall, Whole Foods, The Shops at Briargate, UC Memorial Hospital North and Interstate 25 as well as the United States Air Force Academy. This home is located in Air Academy School District 20. Other features of this property include a TWO-CAR ATTACHED GARAGE with opener, LOW-E VINYL WINDOWS throughout, a 24 x 8 back PATIO, a wood burning fireplace in the walk out-living room and powder bathroom off it, laundry room with electric washer/dryer hookups, a mostly finished basement with great room, the fourth bedroom and unfinished utility/storage room. PET POLICY: This property allows a maximum of two (2) pets - as long as they are not attack-trained or possess a history of biting people or destroying property. WE DO NOT COLLECT A DEPOSIT. Instead, we charge monthly pet rent of $25, again max of two pets. ALL APPLICANTS MUST REGISTER at https candela petscreening dot com Room Sizes of this 2,126 square foot property are: LIVING ROOM (main level) 17 x 11 - hardwood floors, bay window, coat closet, entry DINING ROOM (main level) 12 x 9.5 - hardwood floors, Low-E Vinyl Window, Chandelier, Adjacent to Kitchen KITCHEN (main level) 15 x 12 - Tile Floors, Newer Cabinets/Formica Countertops, Newer Appliances, Ceiling Light/Fan, Canned Lighting FAMILY ROOM (lower level) 20.5 x 12.5 - Carpet, Wood-Burning Fireplace, Walk-Out, Low-E Vinyl Window POWDER BATH (lower level) 5 x 5 - Laminate Flooring, Pedestal Sink, Stool, Shelving GARAGE (lower level) 25 x 19 - Concrete Floor, Opener with Remotes, Cabinets, Attached, Two-Stall LAUNDRY ROOM (lower level) 5 x 6.5 - Vinyl Floors, Washer/Dryer Hookups, Shelving GREAT ROOM (basement) 20.5 x 12 - Carpet, Shelving, Overhead Lights, Low-E Vinyl Windows with 2-inch faux blinds BEDROOM #4 (basement) 10 x 12.5 - Carpet, Overhead Light, Closet, Low-E Window with 2-inch faux wood blinds UTILITY/STORAGE (basement) 10 x 8 - Concrete, Shelving, HVAC, Unfinished PRIMARY BEDROOM (upper level) 13 x 13 - Carpet, Ceiling Light/Fan Combo, 4 x 6 walk-in closet, Low-E Window, Private Bathroom PRIMARY BATHROOM (upper level) 7.5 x 8 - Laminate Flooring, Dual Vanities, Stool, Oversized Stand-Alone Shower BEDROOM #2 (upper level) 11 x 9 - Carpet, Ceiling Light/Fan Combo, Closet, Low-E Window with faux wood blinds BEDROOM #3 (upper level) 12 x 9 - Carpet, Ceiling Light/Fan Combo, Closet, Low-E Window with faux wood blinds FULL BATHROOM (upper level) 5 x 7 - Vinyl Floor, Vanity, Stool, Shower/Tub Combo PATIO (lower level) 24 x 8 - Concrete, Private The layout of this 4-level property is as follows: Entering from the front door is the formal living room with bay window and coat closet, the formal dining room and spacious/country-style kitchen with newer cabinets/countertops. The upper level features the primary bedroom and private bathroom, two additional bedrooms and a full hallway bathroom. The lower level consists of a family room with wood burning fireplace and accesses both the two-car attached garage and fully-fenced backyard/back patio as well as a powder bathroom and laundry room. The fourth bedroom, an unfinished utility/storage room and large great room are all in the basement. CANDELA PROPERTIES HAS A STRICT NO SMOKING / NO VAPING / NO MARIJUANA CULTIVATING POLICY MOVE-IN FUNDS: WE REQUIRE AN AMOUNT EQUAL TO TWICE THE FIRST MONTH'S RENT ($2,195 x 2 or $4,390) IN CERTIFIED FUNDS TO MOVE IN, REGARDLESS OF WHEN IN THE MONTH IT OCCURS. We then pro-rate the second month's rent to reflect when tenancy began in month #1. Our Qualifying Criteria: 1. Monthly Income must be at least twice the amount you pay in Monthly Rent 2. 675+ FICO credit score 3. Stable employment & income 4. Positive rental history (and/or mortgage payment history) You must meet at least 3 out of the 4 criteria listed above in order to be approved to rent this property. Applicants have the right to provide Candela Properties LLC with a Portable Tenant Screening Report (PTSR) that is not more than 30 days old, as defined in Colorado Revised Statutes section 38-12-902 (2.5). If Applicants provide Candela Properties LLC with a PTSR, Candela Properties is prohibited from: a. Charging Applicant a rental application fee or b. Charging Applicant a fee for Candela Properties to access or use the PTSR. AVAILABLE FOR $2,195 DISCOUNTED MONTHLY RENT Candela Properties is dedicated to honoring federal, state and local fair housing laws and will not discriminate against applicants/tenants because of their race, color, religion, national origin, familial status, disability, sex, sxual orientation, gender identity, immigration/citizenship status or military/veteran status. CRS 24-34-502(1) prohibits source of income discrimination and requires a non-exempt land lord to accept any lawful and verifiable source of money paid directly, indirectly, or on behalf of a person, including income derived from any lawful profession or occupation and income or rental payments derived from any government or private assistance, grant or loan program. Tenants cover utilities, trash collection and handle snow removal and lawn care.
8038 Horizon Dr is a house located in El Paso County and the 80920 ZIP Code.
House Features
Air Conditioning
Dishwasher
Washer/Dryer Hookup
Hardwood Floors
Walk-In Closets
Microwave
Refrigerator
Tub/Shower
Highlights
- Washer/Dryer Hookup
- Air Conditioning
- Smoke Free
- Storage Space
- Tub/Shower
- Fireplace
- Sprinkler System
Kitchen Features & Appliances
- Dishwasher
- Kitchen
- Microwave
- Refrigerator
Model Details
- Hardwood Floors
- Carpet
- Tile Floors
- Vinyl Flooring
- Dining Room
- Family Room
- Basement
- Bay Window
- Walk-In Closets
Fees and Policies
The fees below are based on community-supplied data and may exclude additional fees and utilities.
- Dogs Allowed
-
Fees not specified
- Cats Allowed
-
Fees not specified
- Parking
-
Garage--
Details
Property Information
-
Built in 1982
Contact
- Listed by Kurt Eilmes
- Phone Number
- Contact
Located north of Colorado Springs, in convenient proximity to the Air Force Academy where many residents are employed, Anderosa touts a great school district and easy access to two major thoroughfares that connect directly with Interstate 25. With gorgeous mountain views and access to hundreds of recreation areas for hiking, biking, and walking, and museums such as the Colorado Springs Pioneers Museum, and you have one of the area's most popular residential neighborhoods. The neighborhood is well-planned and family-oriented. Anderosa frequently ranks as one of the best locales in Colorado, and it’s easy to see why.
Learn more about living in Anderosa| Colleges & Universities | Distance | ||
|---|---|---|---|
| Colleges & Universities | Distance | ||
| Drive: | 12 min | 5.8 mi | |
| Drive: | 12 min | 6.1 mi | |
| Drive: | 12 min | 6.2 mi | |
| Drive: | 15 min | 6.3 mi |
- Washer/Dryer Hookup
- Air Conditioning
- Smoke Free
- Storage Space
- Tub/Shower
- Fireplace
- Sprinkler System
- Dishwasher
- Kitchen
- Microwave
- Refrigerator
- Hardwood Floors
- Carpet
- Tile Floors
- Vinyl Flooring
- Dining Room
- Family Room
- Basement
- Bay Window
- Walk-In Closets
- Laundry Facilities
- Patio
- Lawn
- Walking/Biking Trails
8038 Horizon Dr Photos
Applicant has the right to provide the property manager or owner with a Portable Tenant Screening Report (PTSR) that is not more than 30 days old, as defined in § 38-12-902(2.5), Colorado Revised Statutes; and 2) if Applicant provides the property manager or owner with a PTSR, the property manager or owner is prohibited from: a) charging Applicant a rental application fee; or b) charging Applicant a fee for the property manager or owner to access or use the PTSR.
What Are Walk Score®, Transit Score®, and Bike Score® Ratings?
Walk Score® measures the walkability of any address. Transit Score® measures access to public transit. Bike Score® measures the bikeability of any address.
What is a Sound Score Rating?
A Sound Score Rating aggregates noise caused by vehicle traffic, airplane traffic and local sources





