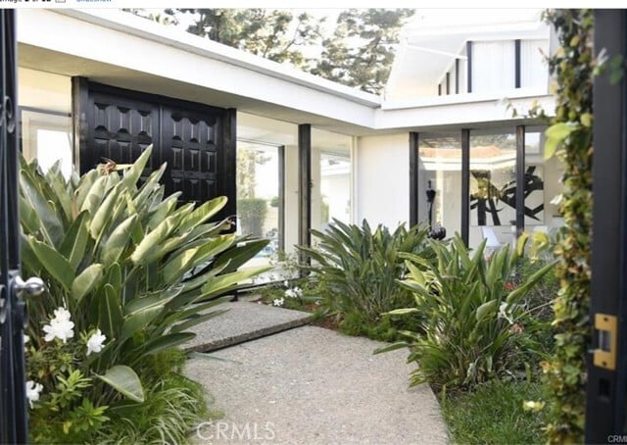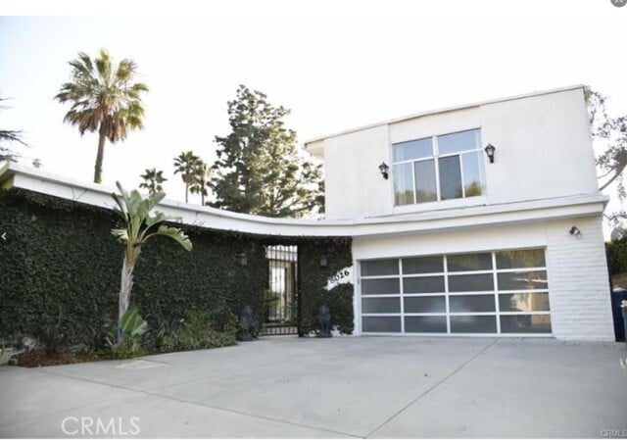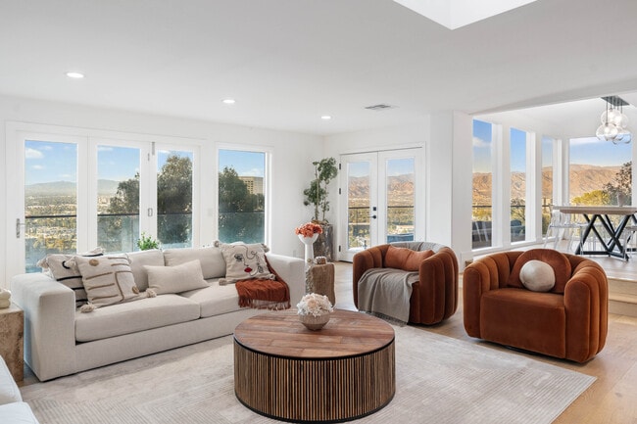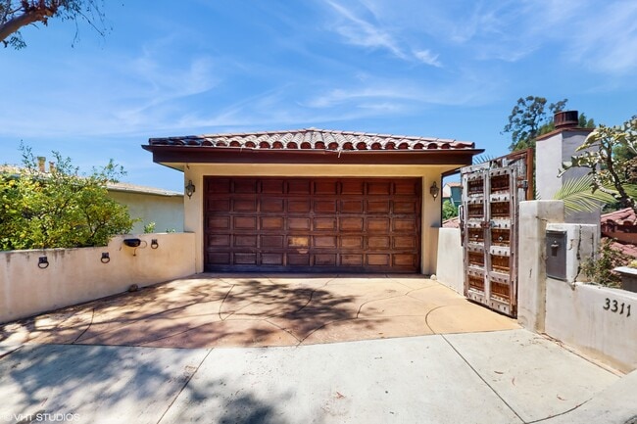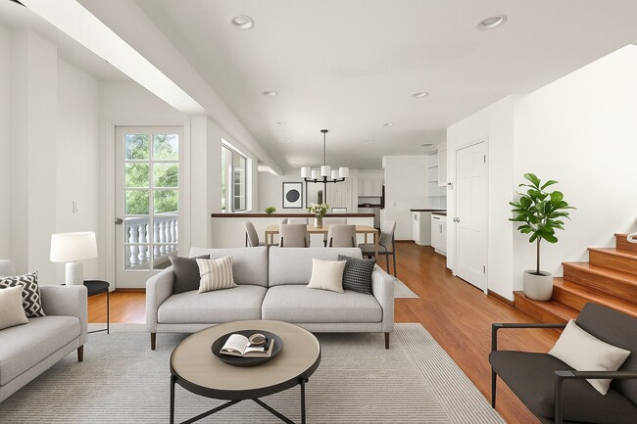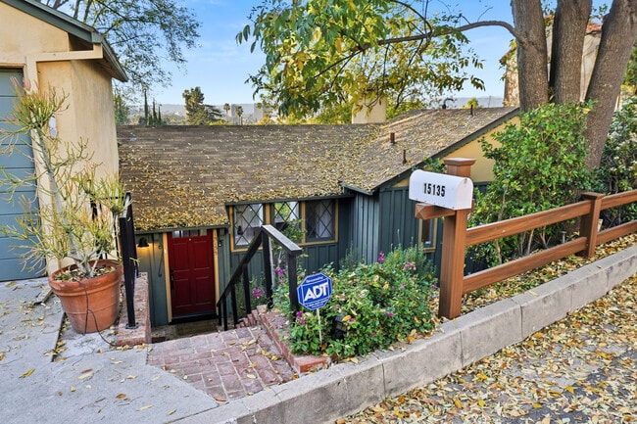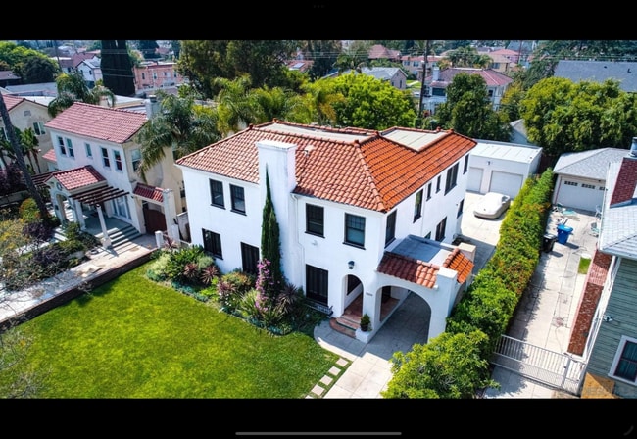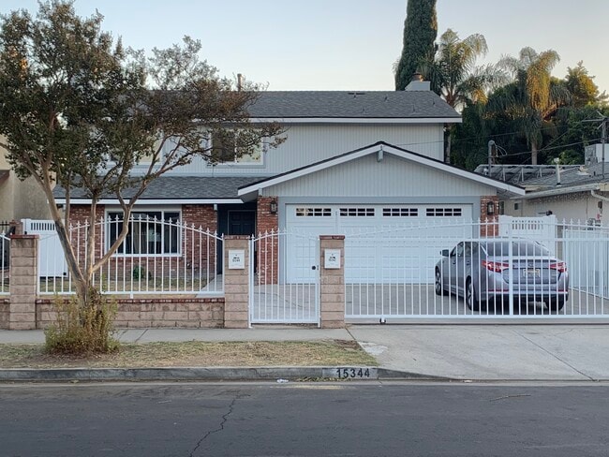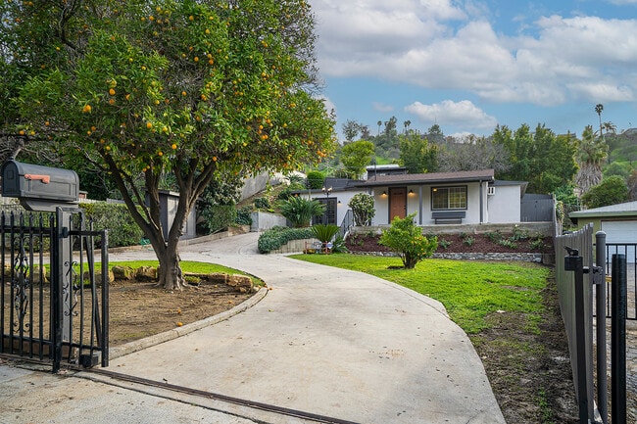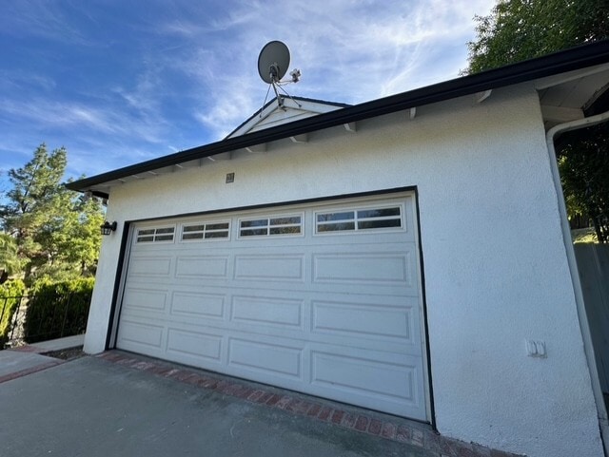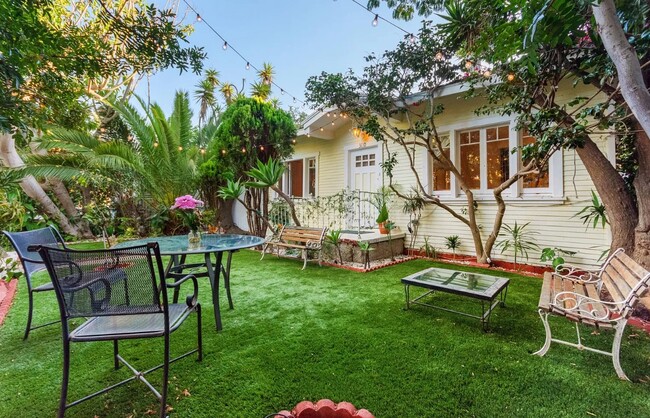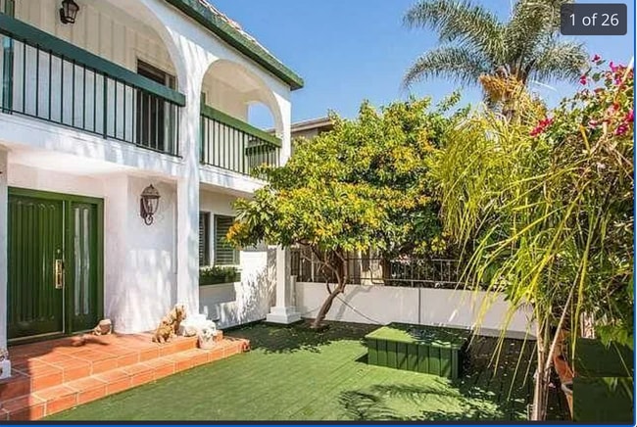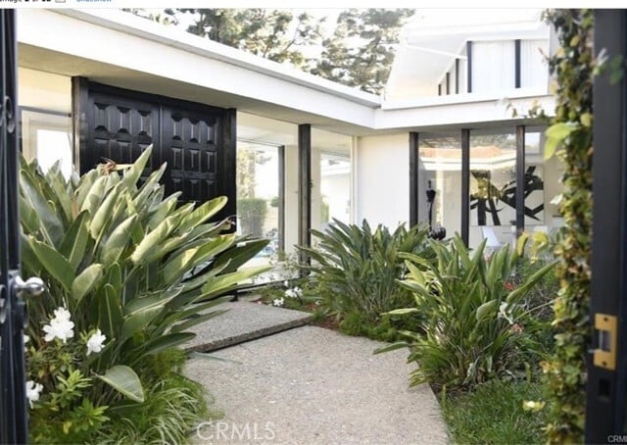4 Beds, 3.5 Baths, 2,300 sq ft
8026 Okean Terrace
Los Angeles, CA 90046
-
Bedrooms
5
-
Bathrooms
5
-
Square Feet
3,901 sq ft
-
Available
Available Now
Highlights
- Filtered Pool
- In Ground Spa
- Primary Bedroom Suite
- Panoramic View
- Pond View
- Updated Kitchen

About This Home
Gorgeous updated Mid-Century Briar Summit Celebrity Row" entertainers retreat filled with light and stunning canyon views. This home is set back from the street with a gated courtyard entry in a quite cul-de-sac, secluded and private. Situated above Mulholland, near Sunset Strip, Hollywood and Studio City in the prestigious Carpenter Community Charter School District and close to The Mulholland Tennis Club. Great for entertaining guests, relaxing or enjoying stunning sunsets by the pool, This 4 bedrooms and 4 1/2 baths plus den and gym/pool room with adjoining bathroom has floor to ceiling windows and access to the outside from each room and bedroom to provide seamless indoor/outdoor living. Master Suite has private terrace to enjoy the views, dual walk in closets, luxurious master bath with Carrera Marble, dual vanity, soaking tub and rain shower with separate water closet. The home boasts an elegant dining room and expansive great room with floor to ceiling windows, oversized fireplace and wet bar. Remodeled kitchen with adjoining breakfast area and eat at bar all look out to the monumental pool and oversized spa with deck. Gardner and pool service included. Available February 1st" MLS# SR25256923
8026 Okean Terrace is a house located in Los Angeles County and the 90046 ZIP Code. This area is served by the Los Angeles Unified attendance zone.
Home Details
Home Type
Year Built
Accessible Home Design
Bedrooms and Bathrooms
Flooring
Home Design
Home Security
Interior Spaces
Kitchen
Laundry
Listing and Financial Details
Lot Details
Outdoor Features
Parking
Pool
Schools
Utilities
Views
Community Details
Overview
Pet Policy
Recreation
Fees and Policies
The fees listed below are community-provided and may exclude utilities or add-ons. All payments are made directly to the property and are non-refundable unless otherwise specified. Use the Cost Calculator to determine costs based on your needs.
-
One-Time Basics
-
Due at Move-In
-
Security Deposit - RefundableCharged per unit.$12,500
-
-
Due at Move-In
-
Dogs
-
Allowed
-
-
Cats
-
Allowed
-
-
Garage - Attached
-
Garage Lot
Property Fee Disclaimer: Based on community-supplied data and independent market research. Subject to change without notice. May exclude fees for mandatory or optional services and usage-based utilities.
Details
Utilities Included
-
Trash Removal
-
Sewer
Lease Options
-
12 Months
Contact
- Listed by Grace Schmidt | Berkshire Hathaway HomeServices California Properties
- Phone Number
- Contact
-
Source
 California Regional Multiple Listing Service
California Regional Multiple Listing Service
There are numerous nicknames for Los Angeles, just as there are various vibes within this sprawling city. Between rugged mountains and sandy shorelines, a laid-back surf culture and a high-powered commercial district, and food trucks and some of the world’s top-rated restaurants, Los Angeles features diversity in every aspect possible. Somehow, all the pieces of this city fit together seamlessly, making Los Angeles the unique destination we know and love. From Rodeo Drive and Beverly Hills to Hollywood and Chinatown, there is the perfect neighborhood for everyone in Los Angeles.
From celebrity sightings to unbeatable shopping destinations, Los Angeles is hard to beat. Enjoy a hike in the Santa Monica Mountains, Griffith Park, or Topanga State Park, enjoy the famous entertainment at Universal Studios Hollywood, see the stars along the legendary Hollywood Walk of Fame, or stop into the Los Angeles County Museum of Art.
Learn more about living in Los Angeles- Air Conditioning
- Heating
- Fireplace
- Dishwasher
- Disposal
- Ice Maker
- Granite Countertops
- Oven
- Range
- Refrigerator
- Freezer
- Breakfast Nook
- Carpet
- Vinyl Flooring
- Dining Room
- Wet Bar
- Storage Space
- Fenced Lot
- Balcony
- Patio
- Spa
- Pool
| Colleges & Universities | Distance | ||
|---|---|---|---|
| Colleges & Universities | Distance | ||
| Drive: | 11 min | 5.9 mi | |
| Drive: | 14 min | 6.3 mi | |
| Drive: | 12 min | 6.4 mi | |
| Drive: | 12 min | 6.7 mi |
 The GreatSchools Rating helps parents compare schools within a state based on a variety of school quality indicators and provides a helpful picture of how effectively each school serves all of its students. Ratings are on a scale of 1 (below average) to 10 (above average) and can include test scores, college readiness, academic progress, advanced courses, equity, discipline and attendance data. We also advise parents to visit schools, consider other information on school performance and programs, and consider family needs as part of the school selection process.
The GreatSchools Rating helps parents compare schools within a state based on a variety of school quality indicators and provides a helpful picture of how effectively each school serves all of its students. Ratings are on a scale of 1 (below average) to 10 (above average) and can include test scores, college readiness, academic progress, advanced courses, equity, discipline and attendance data. We also advise parents to visit schools, consider other information on school performance and programs, and consider family needs as part of the school selection process.
View GreatSchools Rating Methodology
Data provided by GreatSchools.org © 2026. All rights reserved.
Transportation options available in Los Angeles include Universal City/Studio City, located 2.8 miles from 8026 Okean Terrace. 8026 Okean Terrace is near Bob Hope, located 8.5 miles or 17 minutes away, and Los Angeles International, located 14.9 miles or 33 minutes away.
| Transit / Subway | Distance | ||
|---|---|---|---|
| Transit / Subway | Distance | ||
|
|
Drive: | 8 min | 2.8 mi |
|
|
Drive: | 11 min | 4.5 mi |
|
|
Drive: | 11 min | 5.8 mi |
|
|
Drive: | 11 min | 6.1 mi |
|
|
Drive: | 12 min | 6.9 mi |
| Commuter Rail | Distance | ||
|---|---|---|---|
| Commuter Rail | Distance | ||
|
|
Drive: | 17 min | 7.2 mi |
|
|
Drive: | 17 min | 8.8 mi |
|
|
Drive: | 18 min | 9.4 mi |
| Drive: | 18 min | 9.4 mi | |
|
|
Drive: | 19 min | 10.9 mi |
| Airports | Distance | ||
|---|---|---|---|
| Airports | Distance | ||
|
Bob Hope
|
Drive: | 17 min | 8.5 mi |
|
Los Angeles International
|
Drive: | 33 min | 14.9 mi |
Time and distance from 8026 Okean Terrace.
| Shopping Centers | Distance | ||
|---|---|---|---|
| Shopping Centers | Distance | ||
| Drive: | 8 min | 2.6 mi | |
| Drive: | 7 min | 3.3 mi | |
| Drive: | 8 min | 3.6 mi |
| Parks and Recreation | Distance | ||
|---|---|---|---|
| Parks and Recreation | Distance | ||
|
Runyon Canyon
|
Drive: | 10 min | 3.5 mi |
|
Franklin Canyon Park
|
Drive: | 12 min | 4.2 mi |
|
Sooky Goldman Nature Center
|
Drive: | 12 min | 4.3 mi |
|
Virginia Robinson Gardens
|
Drive: | 15 min | 6.2 mi |
|
Griffith Park
|
Drive: | 32 min | 12.7 mi |
| Hospitals | Distance | ||
|---|---|---|---|
| Hospitals | Distance | ||
| Drive: | 12 min | 4.8 mi | |
| Drive: | 12 min | 6.5 mi | |
| Drive: | 13 min | 7.2 mi |
| Military Bases | Distance | ||
|---|---|---|---|
| Military Bases | Distance | ||
| Drive: | 33 min | 16.5 mi |
You May Also Like
Similar Rentals Nearby
-
$12,950Total Monthly PriceTotal Monthly Price NewPrices include all required monthly fees.House for Rent
-
$9,000Total Monthly PriceTotal Monthly Price NewPrices include all required monthly fees.House for Rent
4 Beds, 4.5 Baths, 3,205 sq ft
-
$7,000Total Monthly PriceTotal Monthly Price NewPrices include all required monthly fees.House for Rent
5 Beds, 5 Baths, 3,700 sq ft
-
$5,500Total Monthly PriceTotal Monthly Price NewPrices include all required monthly fees.House for Rent
4 Beds, 3 Baths, 1,800 sq ft
-
$7,500Total Monthly PriceTotal Monthly Price NewPrices include all required monthly fees.House for Rent
4 Beds, 3 Baths, 2,827 sq ft
-
$4,800Total Monthly PriceTotal Monthly Price NewPrices include all required monthly fees.House for Rent
4 Beds, 2.5 Baths, 2,410 sq ft
-
$5,995Total Monthly PriceTotal Monthly Price NewPrices include all required monthly fees.House for Rent
4 Beds, 2 Baths, 1,731 sq ft
-
$6,995Total Monthly PriceTotal Monthly Price NewPrices include all required monthly fees.House for Rent
4 Beds, 3 Baths, 1,939 sq ft
-
$7,850Total Monthly PriceTotal Monthly Price NewPrices include all required monthly fees.House for Rent
4 Beds, 2 Baths, 2,000 sq ft
-
$9,900Total Monthly PriceTotal Monthly Price NewPrices include all required monthly fees.House for Rent
5 Beds, 3.5 Baths, 3,087 sq ft
What Are Walk Score®, Transit Score®, and Bike Score® Ratings?
Walk Score® measures the walkability of any address. Transit Score® measures access to public transit. Bike Score® measures the bikeability of any address.
What is a Sound Score Rating?
A Sound Score Rating aggregates noise caused by vehicle traffic, airplane traffic and local sources
