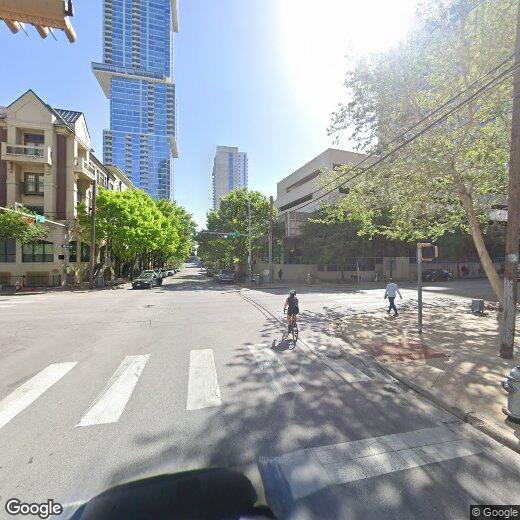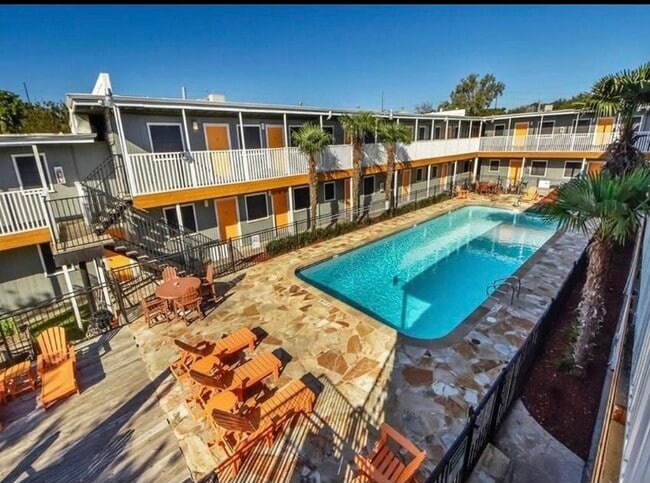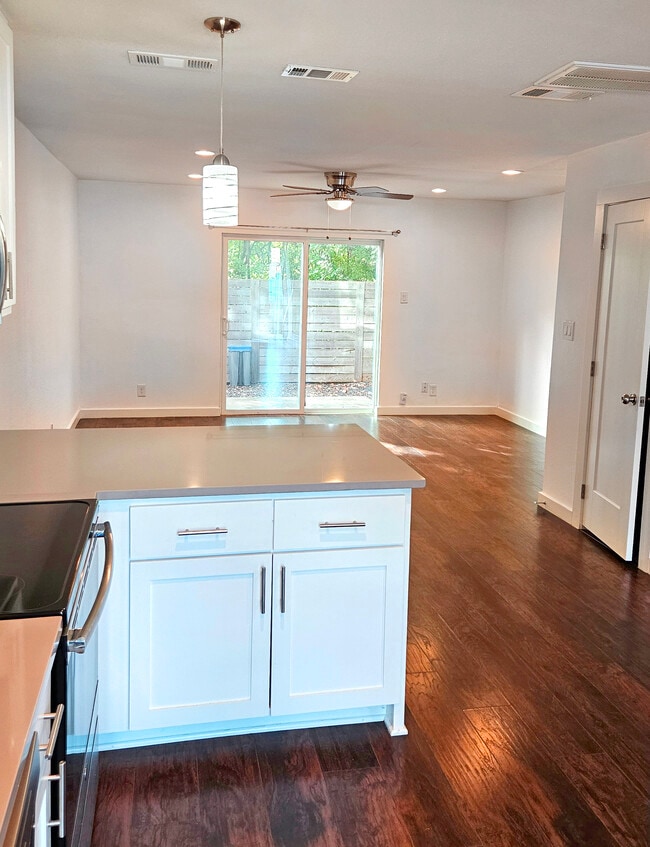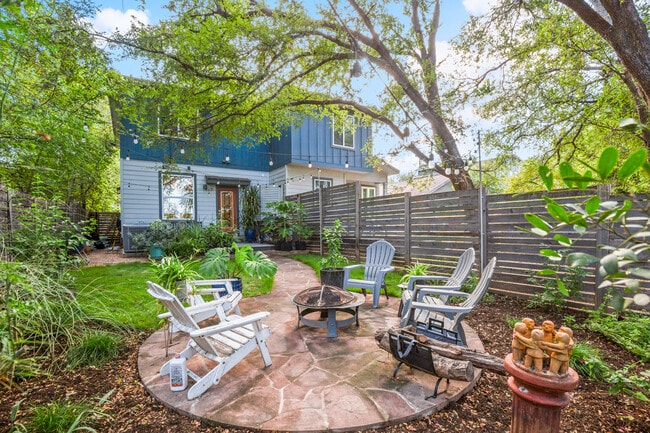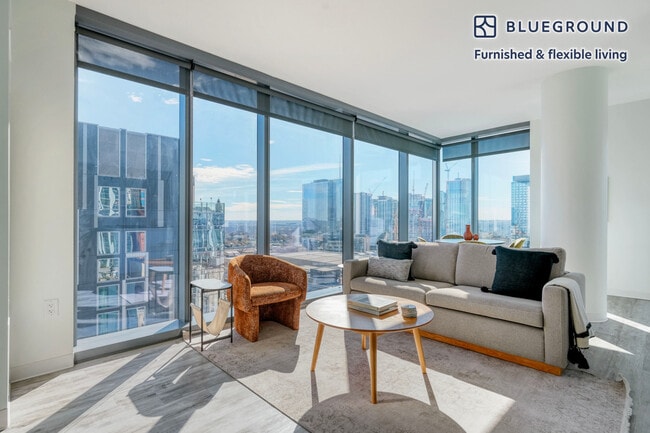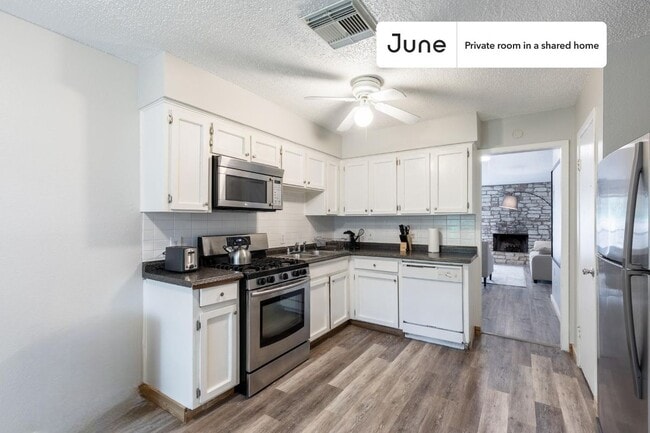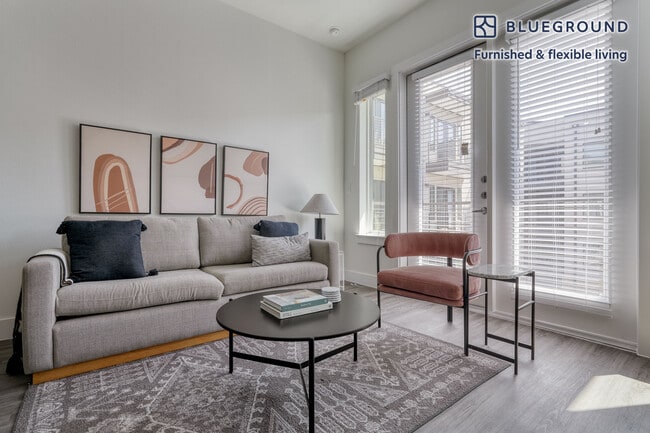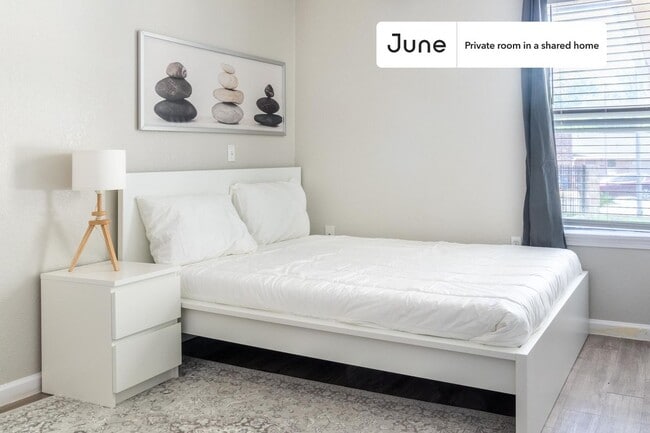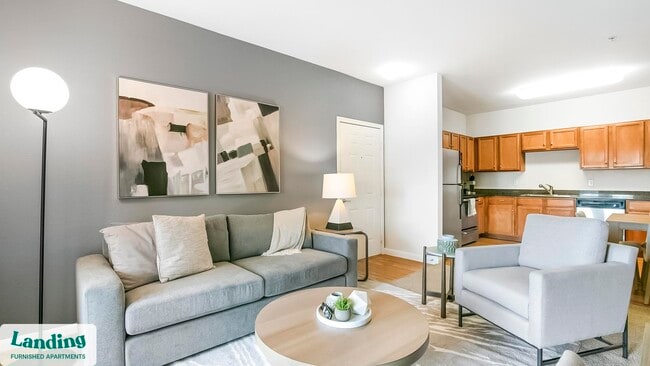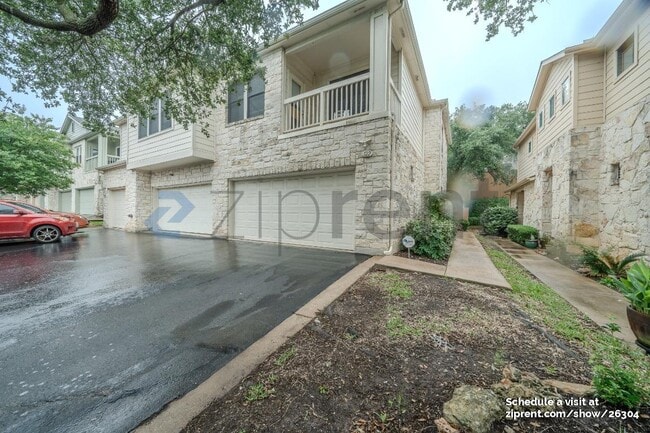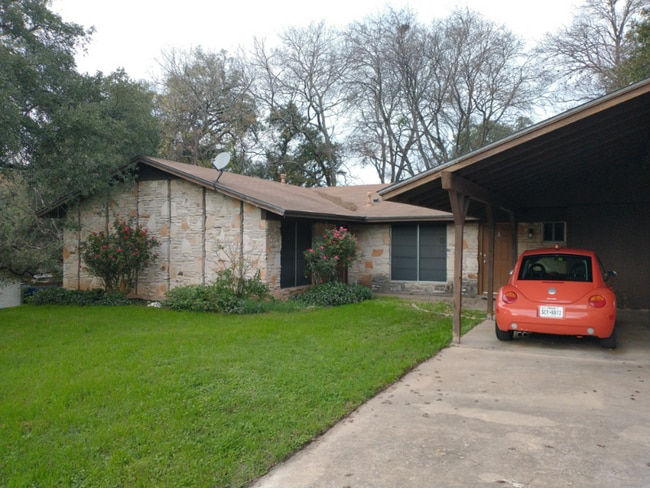800 W 5th St Unit 1207
Austin, TX 78703
-
Bedrooms
2
-
Bathrooms
2
-
Square Feet
2,337 sq ft
-
Available
Available Now
Highlights
- Concierge
- Building Security
- Spa
- Gated Community
- River View
- Downtown View

About This Home
Welcome to urban luxury living in this extraordinary 2-bed, 2-bath two-story, (2,198 sq ft) Penthouse at Austin City Lofts. Marvel at the soaring 2-story windows offering panoramic views to the North and South. The main level features a gourmet kitchen, open living, and dining area, while the upper level boasts a spacious loft office with stunning views and a master suite with a sitting area, soaking tub, and a large walk-in closet. Special details like a custom brick wall, luxurious wood floors, double-paned sound-muffling windows to the North, and a spacious balcony enhance the unique charm of this home. This penthouse is designed for comfort and style. Enjoy the ultimate in urban living with walking distance to the Lady Bird Lake Hike and Bike trail, West 6th Street, and the 2nd Street District. The unit also offers access to fantastic amenities, including a pool and BBQ area. Two parking spots and storage are included. This unique and luxurious loft-style condo is ideal for entertaining, offering a perfect blend of sophistication and convenience. With 24-hour concierge service and a prime location near Town Lake, Whole Foods, Trader Joe's, ACL, and more, this penthouse at Austin City Lofts truly stands out as a one-of-a-kind opportunity.
800 W 5th St is a condo located in Travis County and the 78703 ZIP Code.
Home Details
Home Type
Year Built
Bedrooms and Bathrooms
Home Design
Home Security
Interior Spaces
Kitchen
Laundry
Listing and Financial Details
Lot Details
Outdoor Features
Parking
Pool
Schools
Utilities
Views
Community Details
Amenities
Overview
Pet Policy
Recreation
Security

Austin City Lofts
Austin City Lofts, designed by Lawrence W. Speck Associates, stands as a 14-story modern condominium in the vibrant Market District of Downtown Austin. Completed in 2003, this boutique building houses 82 units, offering a blend of contemporary design with its glass, steel, and stone elements. The building's prominent corner section and stacked design create a striking presence, complemented by large windows and private balconies that provide sweeping views of the cityscape.
Learn more about Austin City LoftsContact
- Listed by Katya Smith | Compass RE Texas, LLc
- Phone Number
- Contact
-
Source
 Austin Board of REALTORS®
Austin Board of REALTORS®
- Dishwasher
- Disposal
- Microwave
- Refrigerator
- Hardwood Floors
- Balcony
The stunning Texas Capitol towers over the landscape of Downtown Austin, quite possibly the hottest neighborhood in one of America’s favorite cities. Austin’s truly legendary nightlife scene is certainly not restricted to the famous 6th Street, although this particular Downtown thoroughfare definitely has its share of noteworthy watering holes. Live music is an integral element of the city, and nowhere is this more apparent than Downtown, where stages and venues of every description kick out a variety of tunes every night of the week. And of course, living in Downtown Austin comes with the benefit of one of America’s best selections of food, from exceptional local favorites like barbecue and Tex-Mex to eclectic food trucks and exotic international fare.
From a more practical standpoint, living in Downtown Austin puts you right at the heart of the city’s thriving business and government centers, meaning that many locals live near enough to walk or bike to work.
Learn more about living in Texas Capital| Colleges & Universities | Distance | ||
|---|---|---|---|
| Colleges & Universities | Distance | ||
| Walk: | 11 min | 0.6 mi | |
| Drive: | 5 min | 2.2 mi | |
| Drive: | 6 min | 3.2 mi | |
| Drive: | 8 min | 4.4 mi |
Transportation options available in Austin include Downtown Station, located 0.9 mile from 800 W 5th St Unit 1207. 800 W 5th St Unit 1207 is near Austin-Bergstrom International, located 12.0 miles or 23 minutes away.
| Transit / Subway | Distance | ||
|---|---|---|---|
| Transit / Subway | Distance | ||
| Walk: | 16 min | 0.9 mi | |
| Drive: | 4 min | 1.8 mi | |
| Drive: | 7 min | 3.5 mi | |
| Drive: | 10 min | 5.9 mi | |
| Drive: | 12 min | 6.8 mi |
| Commuter Rail | Distance | ||
|---|---|---|---|
| Commuter Rail | Distance | ||
|
|
Walk: | 10 min | 0.6 mi |
|
|
Drive: | 38 min | 31.7 mi |
|
|
Drive: | 46 min | 36.9 mi |
| Airports | Distance | ||
|---|---|---|---|
| Airports | Distance | ||
|
Austin-Bergstrom International
|
Drive: | 23 min | 12.0 mi |
Time and distance from 800 W 5th St Unit 1207.
| Shopping Centers | Distance | ||
|---|---|---|---|
| Shopping Centers | Distance | ||
| Walk: | 3 min | 0.2 mi | |
| Walk: | 6 min | 0.3 mi | |
| Walk: | 6 min | 0.3 mi |
| Parks and Recreation | Distance | ||
|---|---|---|---|
| Parks and Recreation | Distance | ||
|
Umlauf Sculpture Garden and Museum
|
Drive: | 4 min | 1.7 mi |
|
Shoal Creek Greenbelt Park
|
Drive: | 5 min | 1.8 mi |
|
Zilker Botanical Garden
|
Drive: | 5 min | 2.1 mi |
|
Zilker Nature Preserve
|
Drive: | 6 min | 2.5 mi |
|
Austin Nature and Science Center
|
Drive: | 6 min | 2.5 mi |
| Hospitals | Distance | ||
|---|---|---|---|
| Hospitals | Distance | ||
| Drive: | 3 min | 1.6 mi | |
| Drive: | 5 min | 2.9 mi | |
| Drive: | 6 min | 3.1 mi |
| Military Bases | Distance | ||
|---|---|---|---|
| Military Bases | Distance | ||
| Drive: | 81 min | 66.7 mi | |
| Drive: | 92 min | 74.7 mi |
You May Also Like
Similar Rentals Nearby
What Are Walk Score®, Transit Score®, and Bike Score® Ratings?
Walk Score® measures the walkability of any address. Transit Score® measures access to public transit. Bike Score® measures the bikeability of any address.
What is a Sound Score Rating?
A Sound Score Rating aggregates noise caused by vehicle traffic, airplane traffic and local sources
