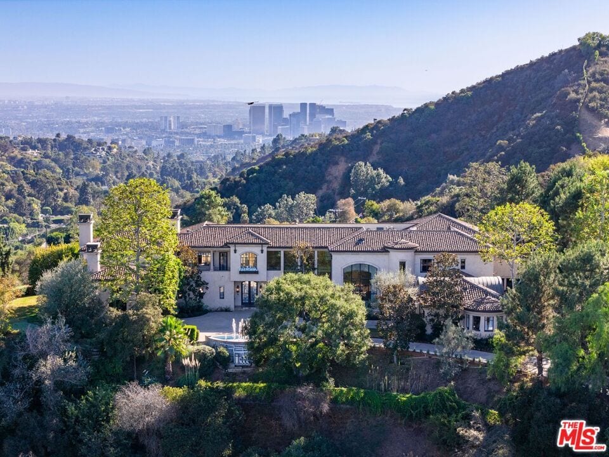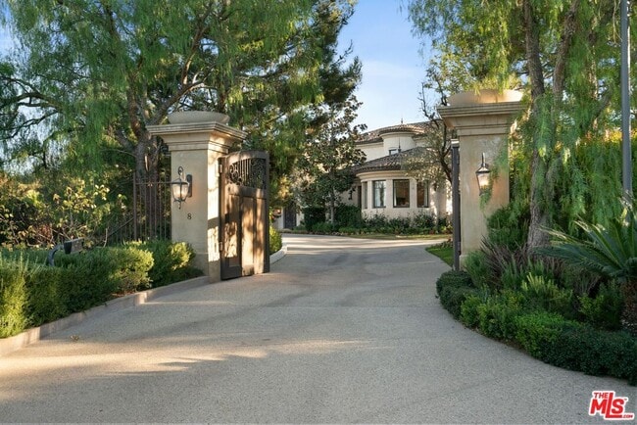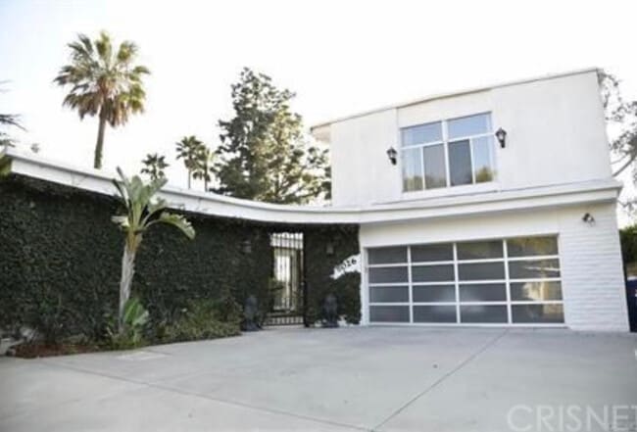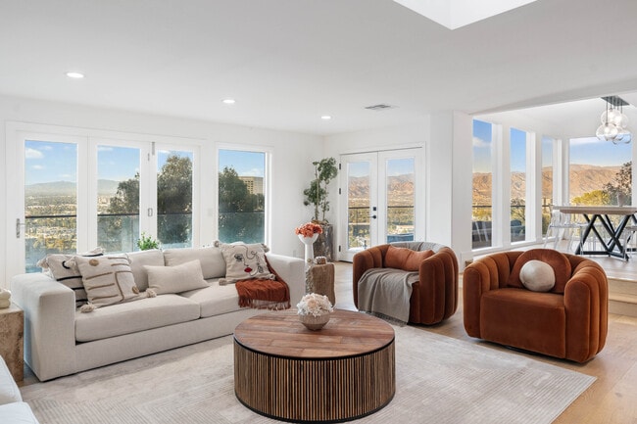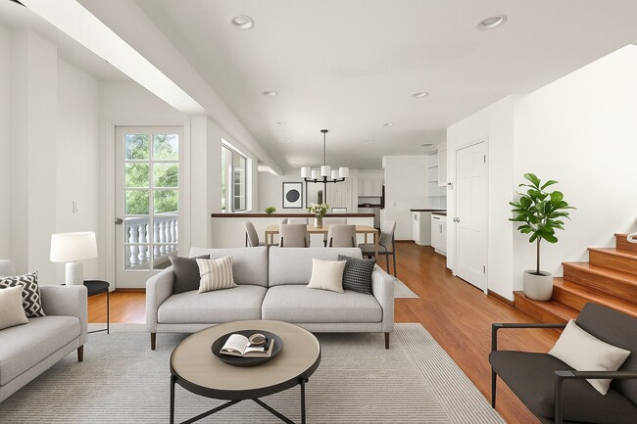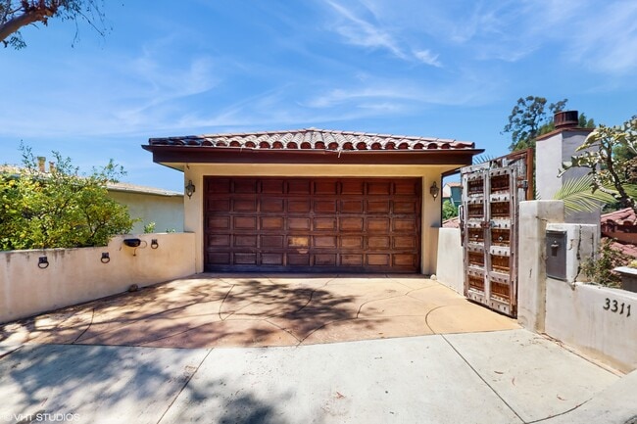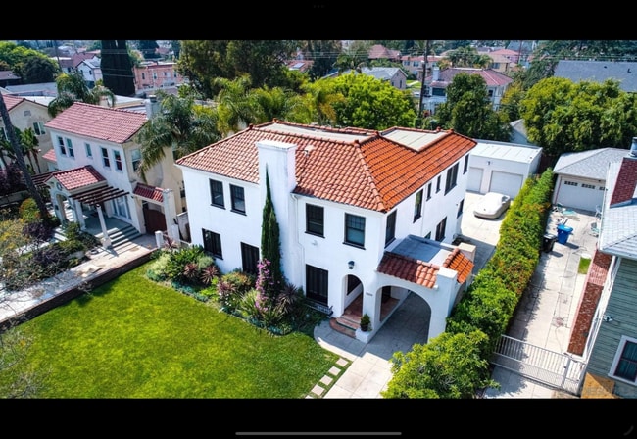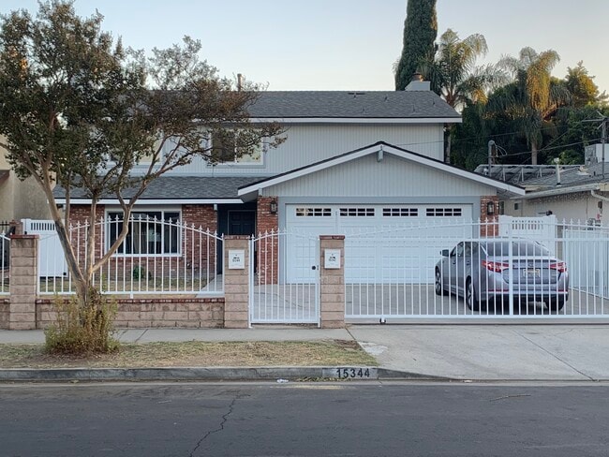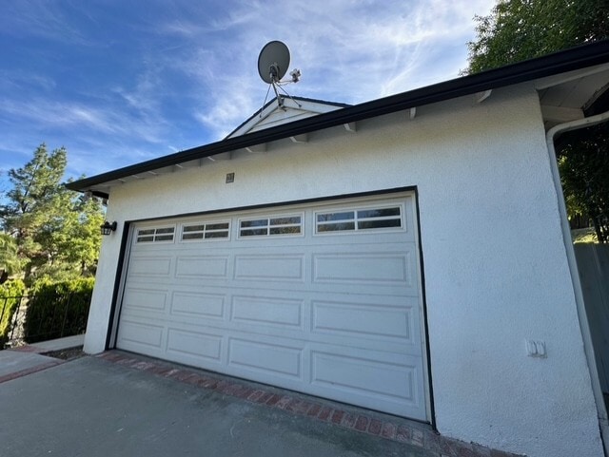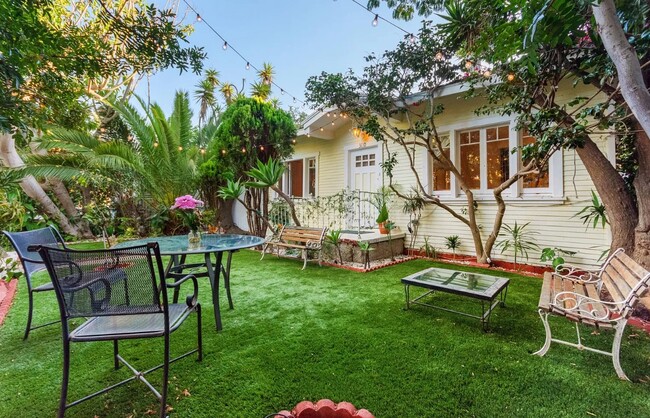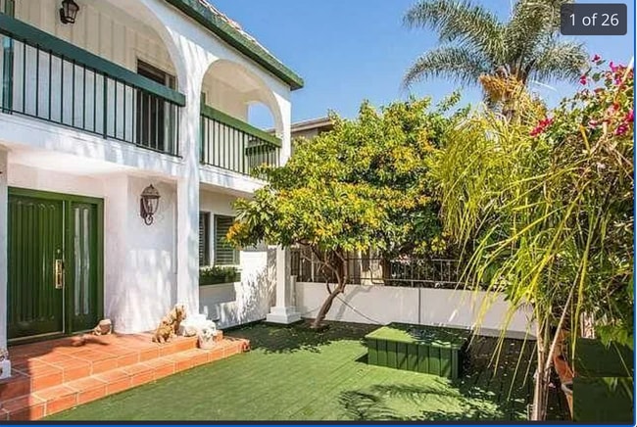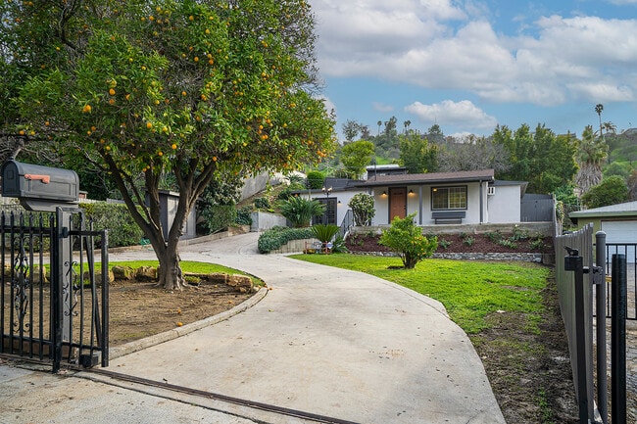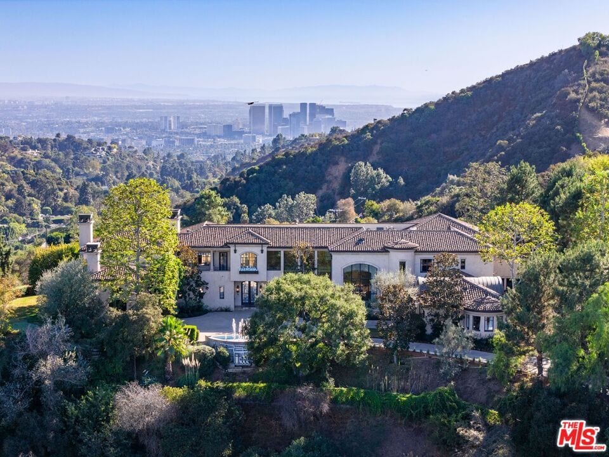4 Beds, 4.5 Baths, 3,950 sq ft
8 Beverly Ridge Terrace
Beverly Hills, CA 90210
-
Bedrooms
6
-
Bathrooms
10
-
Square Feet
11,206 sq ft
-
Available
Available Now
Highlights
- Detached Guest House
- 24-Hour Security
- Home Theater
- Heated Infinity Pool
- Heated Spa
- Gourmet Kitchen

About This Home
Extraordinary Privately Gated Mediterranean Estate located in the coveted 24-Hour guard-gated Beverly Ridge Estates. Breathtaking panoramic views surround this stunning property. Prominently featuring 6 bedrooms and 10 baths in over 11,000 square feet on 3.96 acres of land. High ceilings and magnificent stone and hardwood flooring ad to the drama of the huge rooms which include a home theatre with covered outdoor lounge, formal living room with fireplace, outdoor family room w/fireplace, den/office, gym and family room. Sensuous primary suite with private balcony, walk-in closet , bath and breathtaking views. Infinity saltwater pool, patios and gazebo w/bar. Detached en-suite guest house. Designed with sophistication and comfort for your most discerning clients. In addition to 3 car garage, 2 car carport, there is an ample motor court for guests. Fit for royalty. Available for one year plus. Contact listing agent for showings. MLS# 25552565
8 Beverly Ridge Terrace is a house located in Los Angeles County and the 90210 ZIP Code. This area is served by the Los Angeles Unified attendance zone.
Home Details
Home Type
Year Built
Additional Homes
Bedrooms and Bathrooms
Flooring
Home Design
Home Security
Interior Spaces
Kitchen
Laundry
Listing and Financial Details
Location
Lot Details
Outdoor Features
Parking
Pool
Utilities
Views
Community Details
Amenities
Building Details
Overview
Pet Policy
Security
Fees and Policies
The fees listed below are community-provided and may exclude utilities or add-ons. All payments are made directly to the property and are non-refundable unless otherwise specified. Use the Cost Calculator to determine costs based on your needs.
-
One-Time Basics
-
Due at Move-In
-
Security Deposit - RefundableCharged per unit.$178,000
-
-
Due at Move-In
Property Fee Disclaimer: Based on community-supplied data and independent market research. Subject to change without notice. May exclude fees for mandatory or optional services and usage-based utilities.
Contact
- Listed by Joyce Butler | Rodeo Realty
- Phone Number
- Contact
-
Source
 MLS(TM)/CLAW
MLS(TM)/CLAW
For those looking for a luxurious and peaceful place to move to in the Los Angeles area, Beverly Crest fits the bill. This Beverly Hills adjacent neighborhood is filled with architecturally stunning mansions and high-end rentals that are hidden away behind gates, giving it a haven-like feel. Spanning 605 acres, Franklin Canyon Park resides right in the middle of the neighborhood, offering incredible hiking and other nature experiences all year round. A short drive away, the commercial district of Beverly Hills provides endless possibilities for shopping and dining, while excellent schools and top-rated safety make it a popular LA destination.
Learn more about living in Beverly Crest- Washer/Dryer
- Washer/Dryer Hookup
- Air Conditioning
- Surround Sound
- Dishwasher
- Disposal
- Microwave
- Oven
- Range
- Refrigerator
- Hardwood Floors
- Carpet
- Dining Room
- Family Room
- Den
- Crown Molding
- Vaulted Ceiling
- Views
- Walk-In Closets
- Laundry Facilities
- Spa
| Colleges & Universities | Distance | ||
|---|---|---|---|
| Colleges & Universities | Distance | ||
| Drive: | 15 min | 6.0 mi | |
| Drive: | 18 min | 6.4 mi | |
| Drive: | 17 min | 6.7 mi | |
| Drive: | 19 min | 9.6 mi |
 The GreatSchools Rating helps parents compare schools within a state based on a variety of school quality indicators and provides a helpful picture of how effectively each school serves all of its students. Ratings are on a scale of 1 (below average) to 10 (above average) and can include test scores, college readiness, academic progress, advanced courses, equity, discipline and attendance data. We also advise parents to visit schools, consider other information on school performance and programs, and consider family needs as part of the school selection process.
The GreatSchools Rating helps parents compare schools within a state based on a variety of school quality indicators and provides a helpful picture of how effectively each school serves all of its students. Ratings are on a scale of 1 (below average) to 10 (above average) and can include test scores, college readiness, academic progress, advanced courses, equity, discipline and attendance data. We also advise parents to visit schools, consider other information on school performance and programs, and consider family needs as part of the school selection process.
View GreatSchools Rating Methodology
Data provided by GreatSchools.org © 2026. All rights reserved.
Transportation options available in Beverly Hills include Hollywood/Highland Station, located 6.3 miles from 8 Beverly Ridge Terrace. 8 Beverly Ridge Terrace is near Bob Hope, located 10.0 miles or 21 minutes away, and Los Angeles International, located 16.3 miles or 32 minutes away.
| Transit / Subway | Distance | ||
|---|---|---|---|
| Transit / Subway | Distance | ||
|
|
Drive: | 17 min | 6.3 mi |
|
|
Drive: | 13 min | 6.4 mi |
|
|
Drive: | 15 min | 7.6 mi |
|
|
Drive: | 19 min | 7.8 mi |
|
|
Drive: | 18 min | 9.3 mi |
| Commuter Rail | Distance | ||
|---|---|---|---|
| Commuter Rail | Distance | ||
|
|
Drive: | 20 min | 9.6 mi |
|
|
Drive: | 21 min | 10.4 mi |
|
|
Drive: | 21 min | 10.6 mi |
|
|
Drive: | 22 min | 10.9 mi |
| Drive: | 22 min | 11.2 mi |
| Airports | Distance | ||
|---|---|---|---|
| Airports | Distance | ||
|
Bob Hope
|
Drive: | 21 min | 10.0 mi |
|
Los Angeles International
|
Drive: | 32 min | 16.3 mi |
Time and distance from 8 Beverly Ridge Terrace.
| Shopping Centers | Distance | ||
|---|---|---|---|
| Shopping Centers | Distance | ||
| Drive: | 9 min | 3.6 mi | |
| Drive: | 9 min | 3.9 mi | |
| Drive: | 10 min | 4.3 mi |
| Parks and Recreation | Distance | ||
|---|---|---|---|
| Parks and Recreation | Distance | ||
|
Franklin Canyon Park
|
Drive: | 9 min | 2.5 mi |
|
Sooky Goldman Nature Center
|
Drive: | 10 min | 2.6 mi |
|
Virginia Robinson Gardens
|
Drive: | 9 min | 3.3 mi |
|
Hannah Carter Japanese Garden
|
Drive: | 15 min | 5.8 mi |
|
Runyon Canyon
|
Drive: | 17 min | 5.9 mi |
| Hospitals | Distance | ||
|---|---|---|---|
| Hospitals | Distance | ||
| Drive: | 15 min | 5.7 mi | |
| Drive: | 12 min | 5.7 mi | |
| Drive: | 18 min | 7.0 mi |
| Military Bases | Distance | ||
|---|---|---|---|
| Military Bases | Distance | ||
| Drive: | 33 min | 18.9 mi |
You May Also Like
Similar Rentals Nearby
-
$12,500Total Monthly PriceTotal Monthly Price NewPrices include all required monthly fees.House for Rent
-
$12,950Total Monthly PriceTotal Monthly Price NewPrices include all required monthly fees.House for Rent
4 Beds, 3.5 Baths, 2,400 sq ft
-
$7,000Total Monthly PriceTotal Monthly Price NewPrices include all required monthly fees.House for Rent
5 Beds, 5 Baths, 3,700 sq ft
-
$9,000Total Monthly PriceTotal Monthly Price NewPrices include all required monthly fees.House for Rent
4 Beds, 4.5 Baths, 3,205 sq ft
-
$7,500Total Monthly PriceTotal Monthly Price NewPrices include all required monthly fees.House for Rent
4 Beds, 3 Baths, 2,827 sq ft
-
$4,800Total Monthly PriceTotal Monthly Price NewPrices include all required monthly fees.House for Rent
4 Beds, 2.5 Baths, 2,410 sq ft
-
$6,995Total Monthly PriceTotal Monthly Price NewPrices include all required monthly fees.House for Rent
4 Beds, 3 Baths, 1,939 sq ft
-
$7,850Total Monthly PriceTotal Monthly Price NewPrices include all required monthly fees.House for Rent
4 Beds, 2 Baths, 2,000 sq ft
-
$9,900Total Monthly PriceTotal Monthly Price NewPrices include all required monthly fees.House for Rent
5 Beds, 3.5 Baths, 3,087 sq ft
-
$5,995Total Monthly PriceTotal Monthly Price NewPrices include all required monthly fees.House for Rent
4 Beds, 2 Baths, 1,731 sq ft
What Are Walk Score®, Transit Score®, and Bike Score® Ratings?
Walk Score® measures the walkability of any address. Transit Score® measures access to public transit. Bike Score® measures the bikeability of any address.
What is a Sound Score Rating?
A Sound Score Rating aggregates noise caused by vehicle traffic, airplane traffic and local sources
