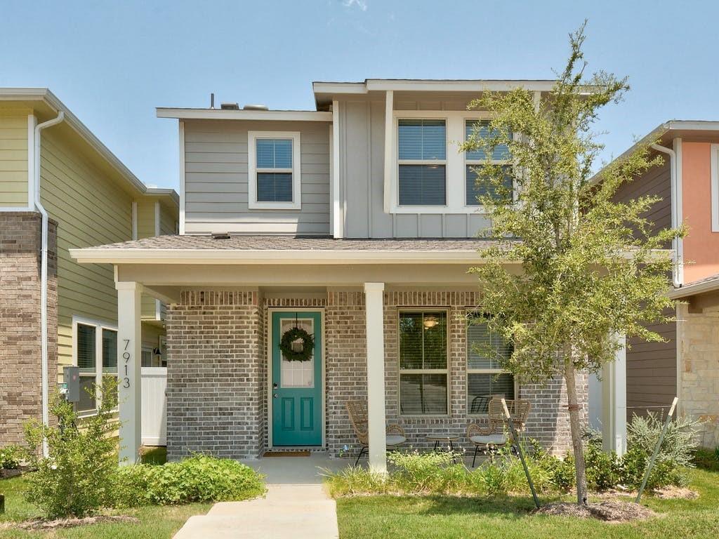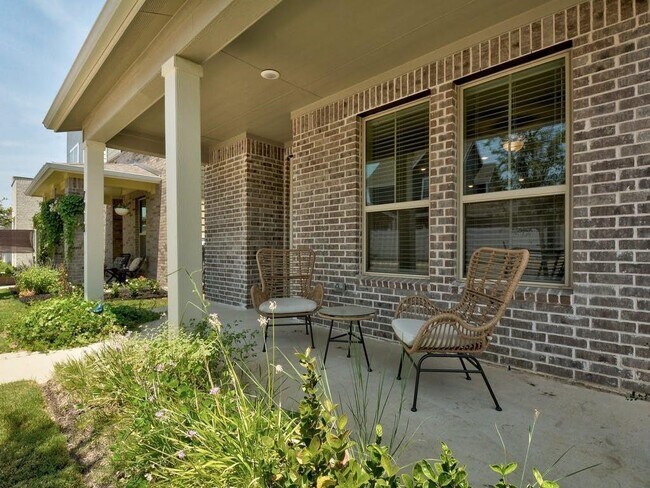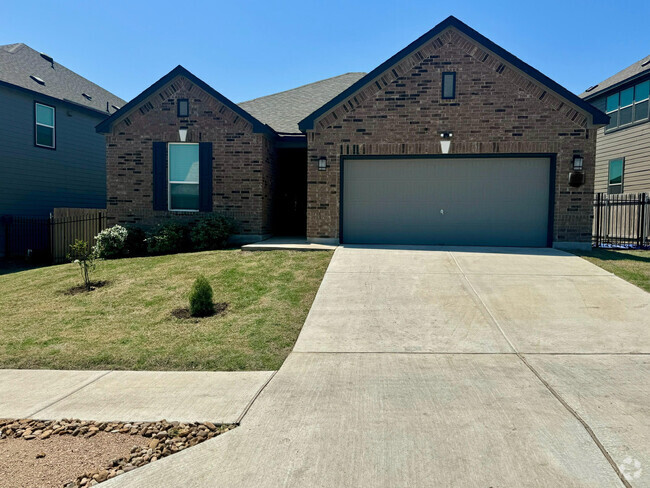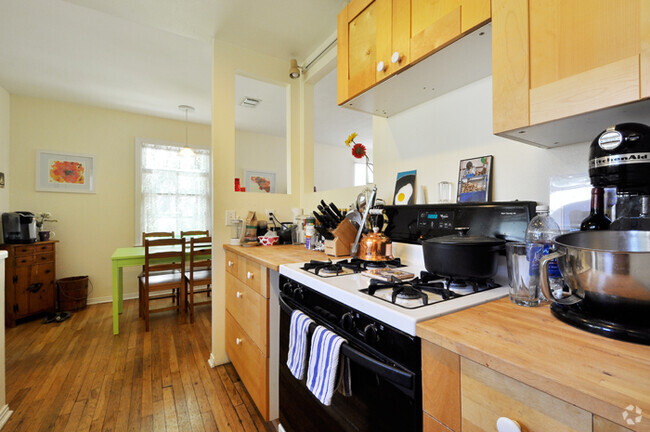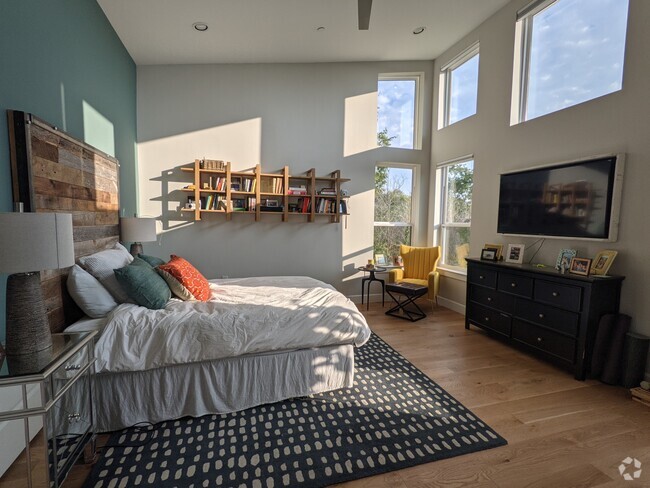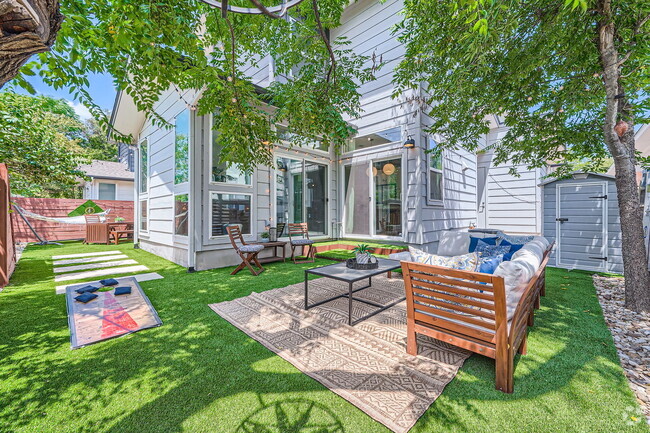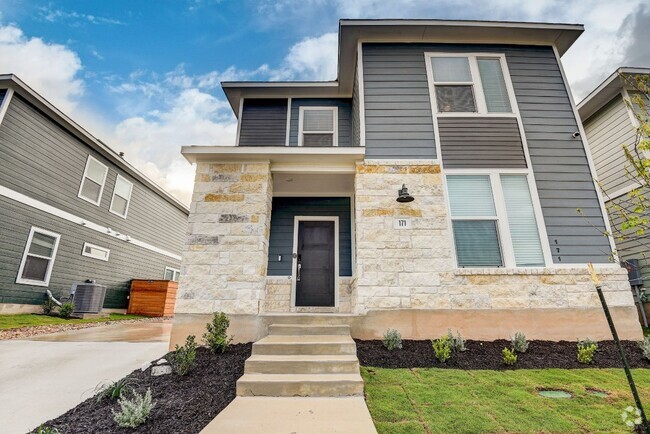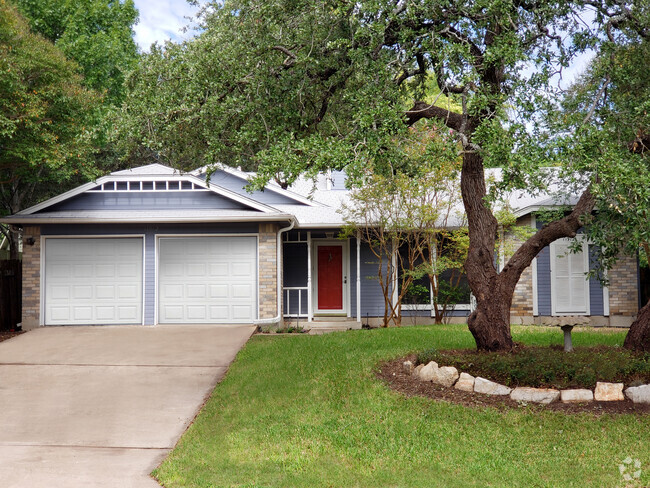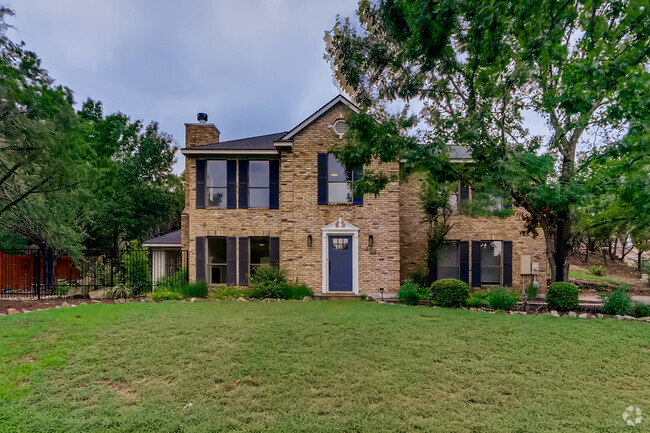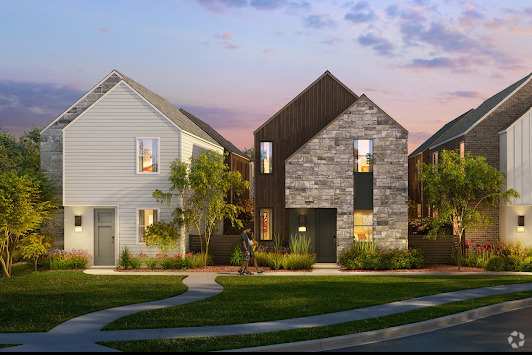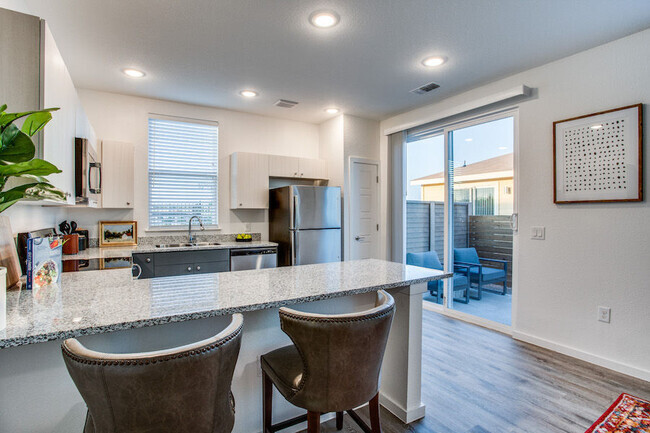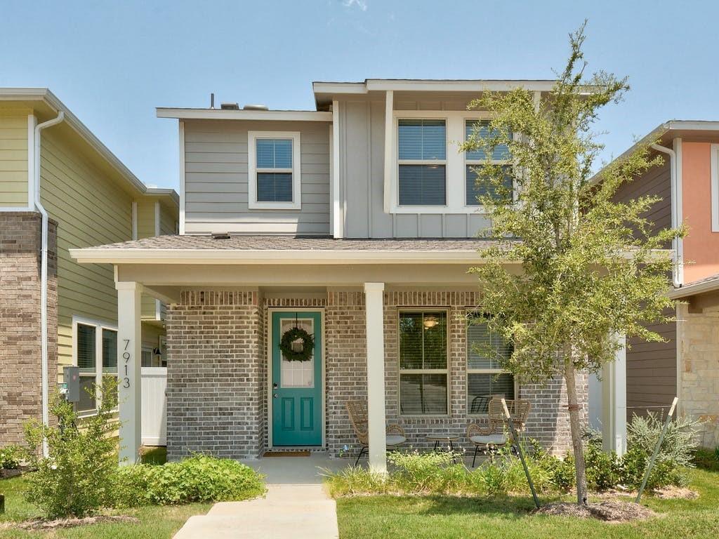7913 Mellencamp Dr
Austin, TX 78744
-
Bedrooms
2
-
Bathrooms
3
-
Square Feet
1,192 sq ft
-
Available
Available Jun 9
Highlights
- Fitness Center
- Built in 2021 | New Construction
- Open Floorplan
- Community Lake
- Clubhouse
- Stone Countertops

About This Home
Welcome home to this hardly lived-in, like new condo in Easton Park! This home has tasteful selections such as vinyl flooring throughout, silestone countertops, nice open floor plan and a lot of natural light. Small side patio perfect for small pets and a covered front patio that's a perfect space to sip your morning coffee/tea. The floor plan is laid out nicely with 2 bedrooms upstairs and two full baths. An ideal floorplan that offers a half bath downstairs for guests to easily access. The large kitchen offers ample space to cook - including a center kitchen island, pantry and nice appliances. Appliances that are included are fridge, washer, and dryer. This community offers so many cool amenities such as a resort style pool, fitness center, parks, dog parks, coffee and bar lounge, trails, etc. Close proximity to the airport (14 minutes), COTA (9 minutes), and 21 minutes to downtown, 4 minutes to McKinney Falls State Park.
7913 Mellencamp Dr is a house located in Travis County and the 78744 ZIP Code. This area is served by the Del Valle Independent attendance zone.
Home Details
Home Type
Year Built
Bedrooms and Bathrooms
Eco-Friendly Details
Home Design
Home Security
Interior Spaces
Kitchen
Laundry
Listing and Financial Details
Lot Details
Outdoor Features
Parking
Schools
Utilities
Community Details
Amenities
Overview
Pet Policy
Recreation
Fees and Policies
The fees below are based on community-supplied data and may exclude additional fees and utilities.
- Dogs Allowed
-
Fees not specified
- Cats Allowed
-
Fees not specified
Contact
- Listed by Maria Vargas | Keller Williams Realty
- Phone Number
- Contact
-
Source
 Austin Board of REALTORS®
Austin Board of REALTORS®
- Disposal
- Microwave
- Refrigerator
- Vinyl Flooring
Set between Franklin Park and Colorado Crossing in south Austin, McKinney is a charming addition to the sprawling suburban development that continues to expand just a few miles outside of Downtown Austin. Half residential area, half state park, McKinney is an interesting mix of tranquil suburban living and alluring outdoor activities, all just 20 minutes from the capital of Texas.
In the north section of McKinney you’ll find a smattering of amazing restaurants, including popular taco spots and watering holes like Independence Brewing Co. McKinney is one of the best places in Austin to buy a house, and as such you’ll find a great variety of homes and apartments to suit your every need.
The southern end of the neighborhood comprises McKinney Falls State Park, so if you’re keen on staying active or just enjoying nature, you’re in luck.
Learn more about living in McKinney| Colleges & Universities | Distance | ||
|---|---|---|---|
| Colleges & Universities | Distance | ||
| Drive: | 15 min | 6.3 mi | |
| Drive: | 17 min | 7.1 mi | |
| Drive: | 18 min | 8.1 mi | |
| Drive: | 18 min | 9.1 mi |
 The GreatSchools Rating helps parents compare schools within a state based on a variety of school quality indicators and provides a helpful picture of how effectively each school serves all of its students. Ratings are on a scale of 1 (below average) to 10 (above average) and can include test scores, college readiness, academic progress, advanced courses, equity, discipline and attendance data. We also advise parents to visit schools, consider other information on school performance and programs, and consider family needs as part of the school selection process.
The GreatSchools Rating helps parents compare schools within a state based on a variety of school quality indicators and provides a helpful picture of how effectively each school serves all of its students. Ratings are on a scale of 1 (below average) to 10 (above average) and can include test scores, college readiness, academic progress, advanced courses, equity, discipline and attendance data. We also advise parents to visit schools, consider other information on school performance and programs, and consider family needs as part of the school selection process.
View GreatSchools Rating Methodology
You May Also Like
Similar Rentals Nearby
-
-
-
-
-
-
-
-
-
1 / 34
-
What Are Walk Score®, Transit Score®, and Bike Score® Ratings?
Walk Score® measures the walkability of any address. Transit Score® measures access to public transit. Bike Score® measures the bikeability of any address.
What is a Sound Score Rating?
A Sound Score Rating aggregates noise caused by vehicle traffic, airplane traffic and local sources
