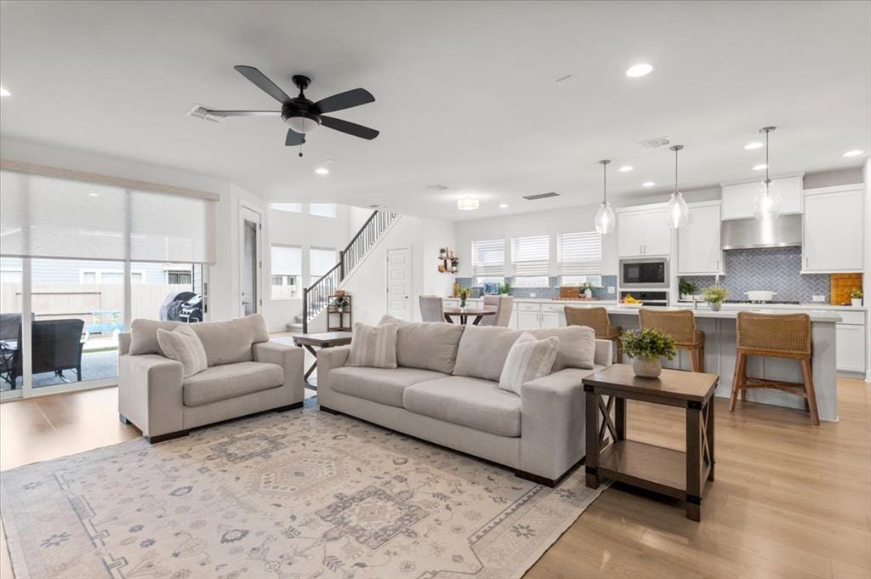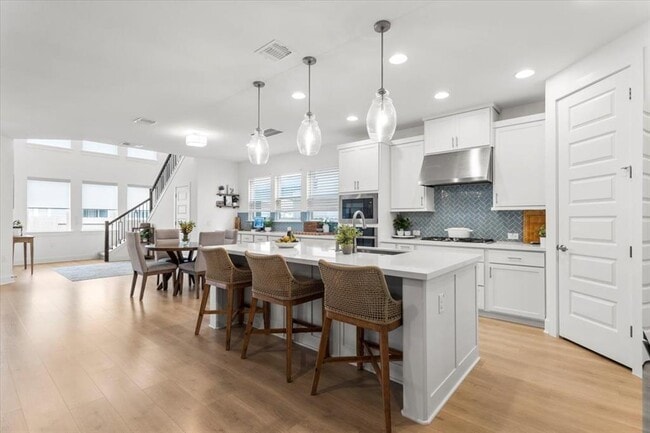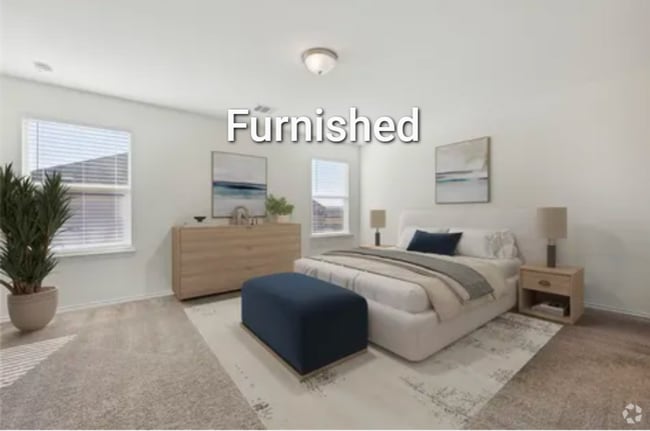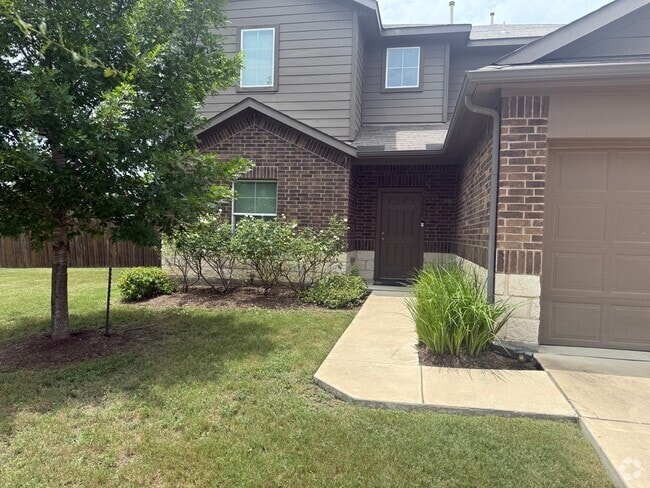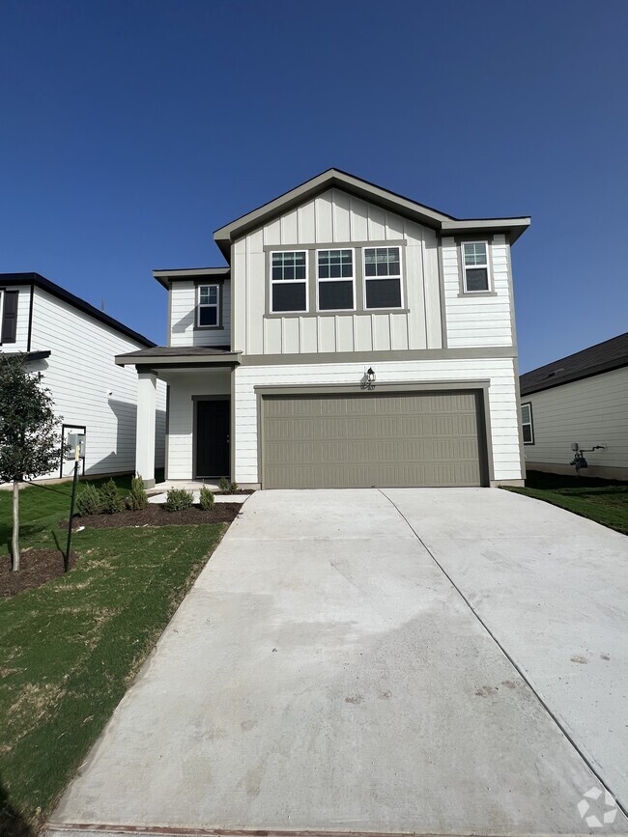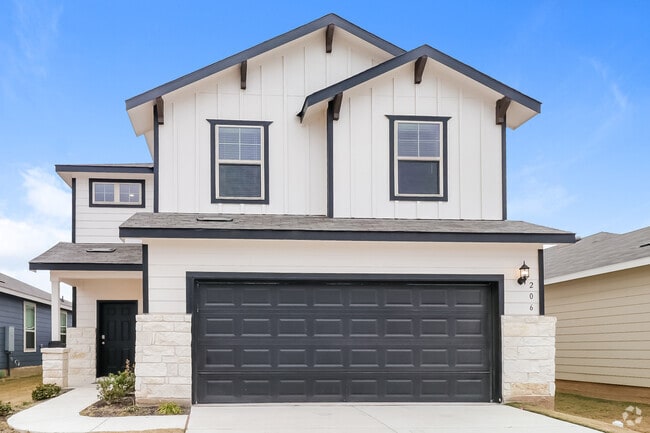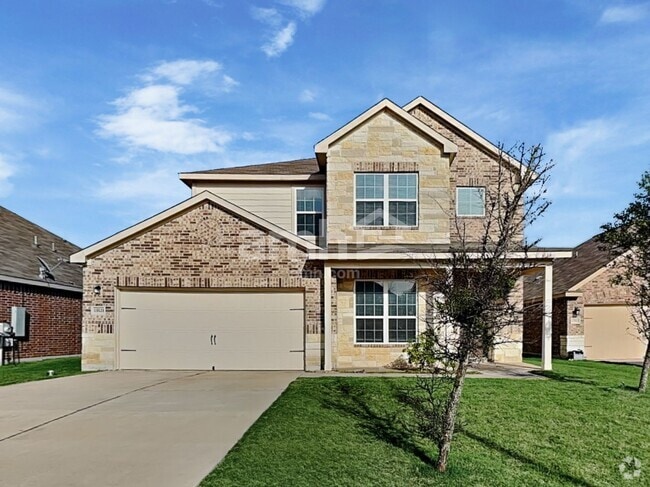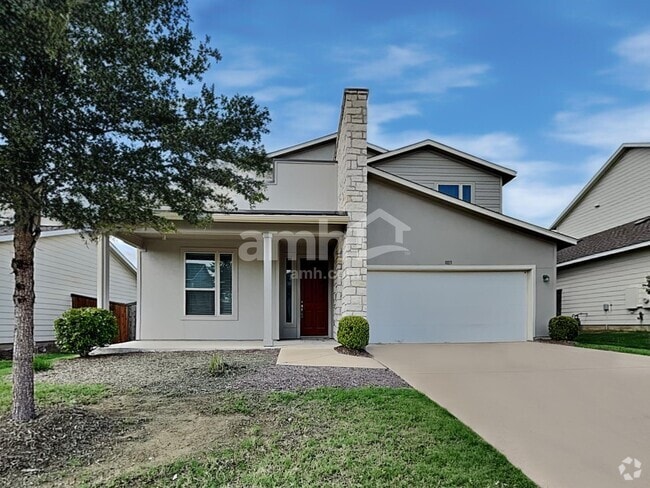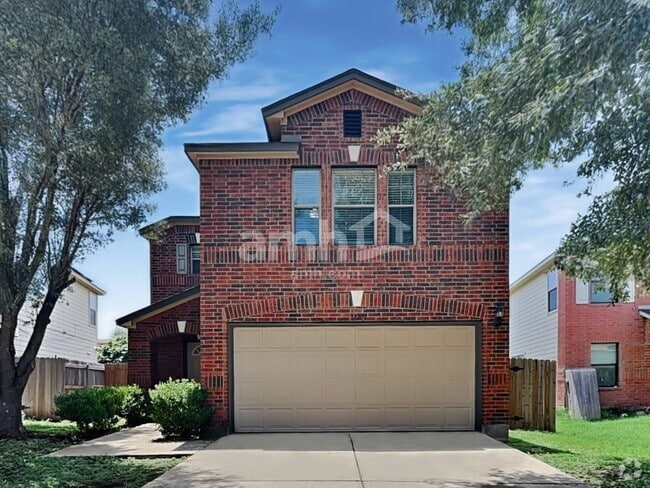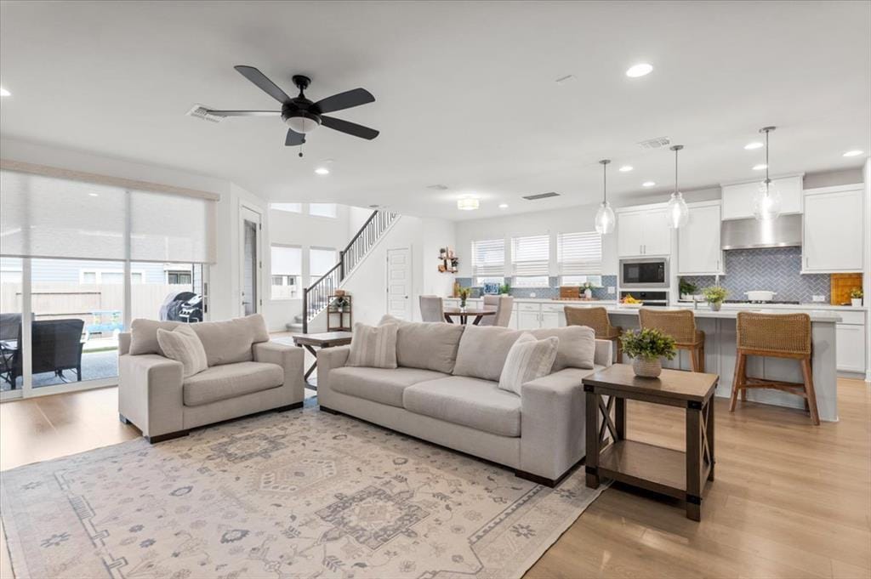7913 Edmondson Bnd
Austin, TX 78744
-
Bedrooms
4
-
Bathrooms
4
-
Square Feet
3,575 sq ft
-
Available
Available Now
Highlights
- Fitness Center
- Open Floorplan
- Clubhouse
- Main Floor Primary Bedroom
- Planned Social Activities
- High Ceiling

About This Home
Step into this beautifully crafted home where modern elegance meets thoughtful design. Wide plank luxury flooring flows seamlessly throughout the main living areas, setting the stage for a warm and welcoming atmosphere. The open-concept floorplan is enhanced by expansive floor-to-ceiling windows that flood the space with natural light. The heart of the home is a chef-inspired kitchen featuring sleek quartz countertops, a generous island ideal for gathering, and stylish cabinetry that extends into the spacious dining area. Retreat to the luxurious primary suite, complete with a tray ceiling and charming bay window. The spa-like en suite bath offers dual vanities, a jetted soaking tub, a large walk-in shower, and a custom walk-in closet with built-ins designed to keep everything in its place. Upstairs, enjoy a spacious gameroom and a versatile media room or playroom—both with access to a private balcony and an additional half bath. A fully finished storage room provides even more functionality and space for your needs. The backyard is a true extension of the home, featuring a covered patio and low-maintenance turfed yard, ideal for relaxing or hosting guests year-round. The Easton Park neighborhood offers a ton of amenities including a pool, fitness center, dog park, planned social activities, numerous parks with playgrounds, walking & biking paths & so much more!
7913 Edmondson Bnd is a house located in Travis County and the 78744 ZIP Code. This area is served by the Del Valle Independent attendance zone.
Home Details
Home Type
Year Built
Bedrooms and Bathrooms
Eco-Friendly Details
Flooring
Home Design
Home Security
Interior Spaces
Kitchen
Listing and Financial Details
Lot Details
Outdoor Features
Parking
Schools
Utilities
Community Details
Amenities
Overview
Pet Policy
Recreation
Fees and Policies
The fees below are based on community-supplied data and may exclude additional fees and utilities.
Pet policies are negotiable.
Contact
- Listed by Cherie Smith | Keller Williams Realty
- Phone Number
- Contact
-
Source
 Austin Board of REALTORS®
Austin Board of REALTORS®
- Dishwasher
- Disposal
- Microwave
- Carpet
- Tile Floors
- Vinyl Flooring
- Balcony
Southeast Austin sits just six miles from the heart of Downtown Austin. This expansive locale attracts residents who love outdoor activities due to its proximity to McKinney Falls State Park. With acres of open space, the park provides nearly nine miles of trails, some of which lead to stunning waterfalls and swimming holes.
Austin-Bergstrom International Airport is only a few minutes’ drive from anywhere in the area, meaning traffic shouldn’t be such a nuisance. With convenient access to major highways, this charming neighborhood lies far enough from the city center to provide lots of green space and a suburban feel, yet it remains a very short drive to all the amenities of the city. From affordable apartments to large modern homes with ample backyards, Southeast Austin offers something for every renter's lifestyle.
Learn more about living in Southeast Austin| Colleges & Universities | Distance | ||
|---|---|---|---|
| Colleges & Universities | Distance | ||
| Drive: | 16 min | 7.9 mi | |
| Drive: | 17 min | 8.9 mi | |
| Drive: | 15 min | 9.1 mi | |
| Drive: | 16 min | 10.2 mi |
 The GreatSchools Rating helps parents compare schools within a state based on a variety of school quality indicators and provides a helpful picture of how effectively each school serves all of its students. Ratings are on a scale of 1 (below average) to 10 (above average) and can include test scores, college readiness, academic progress, advanced courses, equity, discipline and attendance data. We also advise parents to visit schools, consider other information on school performance and programs, and consider family needs as part of the school selection process.
The GreatSchools Rating helps parents compare schools within a state based on a variety of school quality indicators and provides a helpful picture of how effectively each school serves all of its students. Ratings are on a scale of 1 (below average) to 10 (above average) and can include test scores, college readiness, academic progress, advanced courses, equity, discipline and attendance data. We also advise parents to visit schools, consider other information on school performance and programs, and consider family needs as part of the school selection process.
View GreatSchools Rating Methodology
Data provided by GreatSchools.org © 2025. All rights reserved.
Transportation options available in Austin include Plaza Saltillo Station, located 10.7 miles from 7913 Edmondson Bnd. 7913 Edmondson Bnd is near Austin-Bergstrom International, located 6.7 miles or 15 minutes away.
| Transit / Subway | Distance | ||
|---|---|---|---|
| Transit / Subway | Distance | ||
| Drive: | 16 min | 10.7 mi | |
| Drive: | 18 min | 11.2 mi | |
| Drive: | 18 min | 11.4 mi |
| Commuter Rail | Distance | ||
|---|---|---|---|
| Commuter Rail | Distance | ||
|
|
Drive: | 22 min | 12.8 mi |
|
|
Drive: | 40 min | 29.5 mi |
|
|
Drive: | 53 min | 45.3 mi |
| Airports | Distance | ||
|---|---|---|---|
| Airports | Distance | ||
|
Austin-Bergstrom International
|
Drive: | 15 min | 6.7 mi |
Time and distance from 7913 Edmondson Bnd.
| Shopping Centers | Distance | ||
|---|---|---|---|
| Shopping Centers | Distance | ||
| Drive: | 8 min | 4.0 mi | |
| Drive: | 9 min | 4.4 mi | |
| Drive: | 10 min | 4.9 mi |
| Parks and Recreation | Distance | ||
|---|---|---|---|
| Parks and Recreation | Distance | ||
|
McKinney Falls State Park
|
Drive: | 10 min | 3.4 mi |
|
Onion Creek Greenbelt Park
|
Drive: | 11 min | 4.1 mi |
|
Goat Cave Nature Preserve
|
Drive: | 15 min | 7.2 mi |
|
Blunn Creek Nature Preserve
|
Drive: | 16 min | 9.1 mi |
|
Lady Bird Lake
|
Drive: | 17 min | 10.7 mi |
| Hospitals | Distance | ||
|---|---|---|---|
| Hospitals | Distance | ||
| Drive: | 15 min | 7.6 mi | |
| Drive: | 16 min | 7.7 mi | |
| Drive: | 17 min | 9.3 mi |
| Military Bases | Distance | ||
|---|---|---|---|
| Military Bases | Distance | ||
| Drive: | 82 min | 64.4 mi | |
| Drive: | 111 min | 91.9 mi |
You May Also Like
Similar Rentals Nearby
-
-
-
-
-
1 / 25
-
-
-
-
-
What Are Walk Score®, Transit Score®, and Bike Score® Ratings?
Walk Score® measures the walkability of any address. Transit Score® measures access to public transit. Bike Score® measures the bikeability of any address.
What is a Sound Score Rating?
A Sound Score Rating aggregates noise caused by vehicle traffic, airplane traffic and local sources
