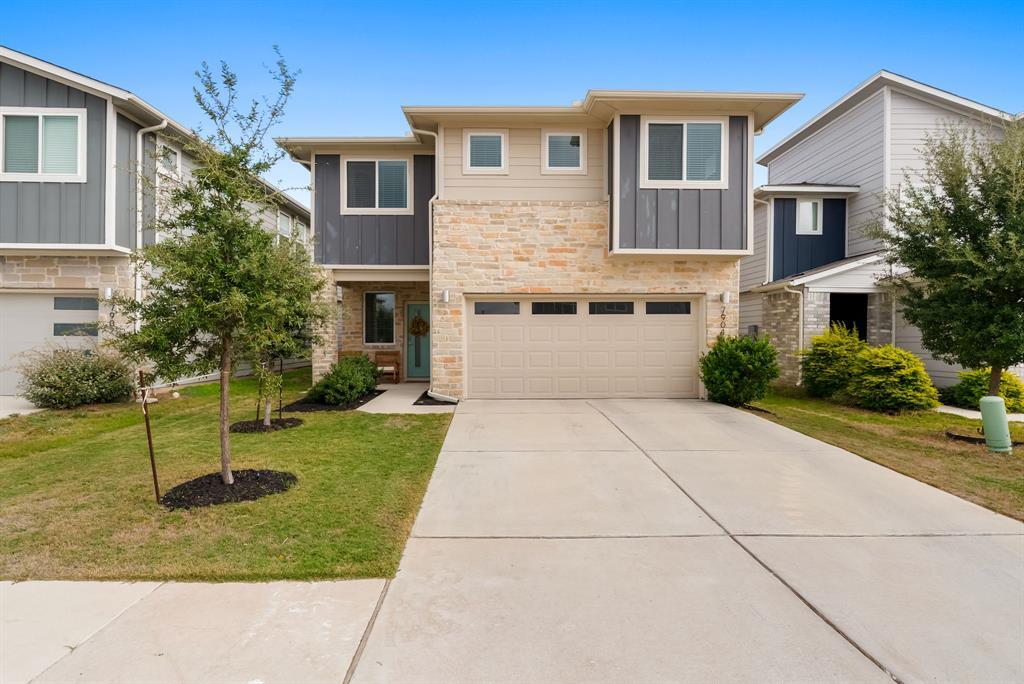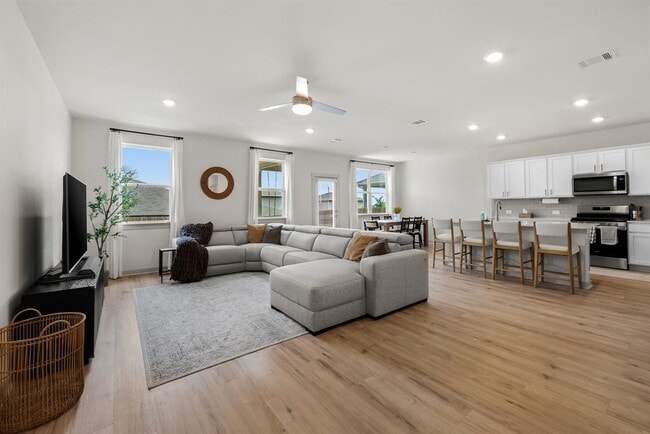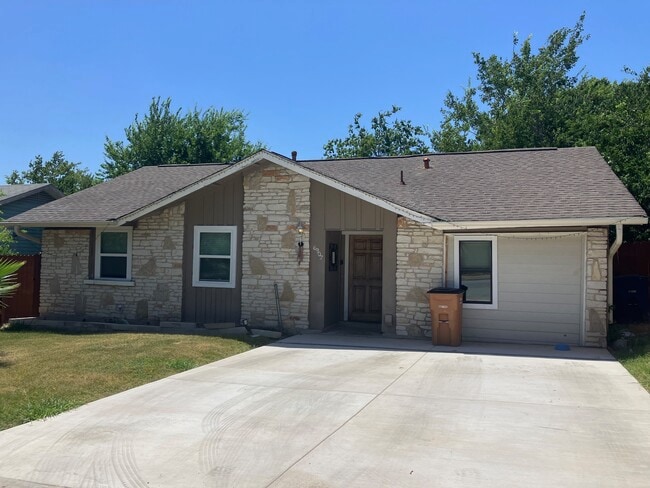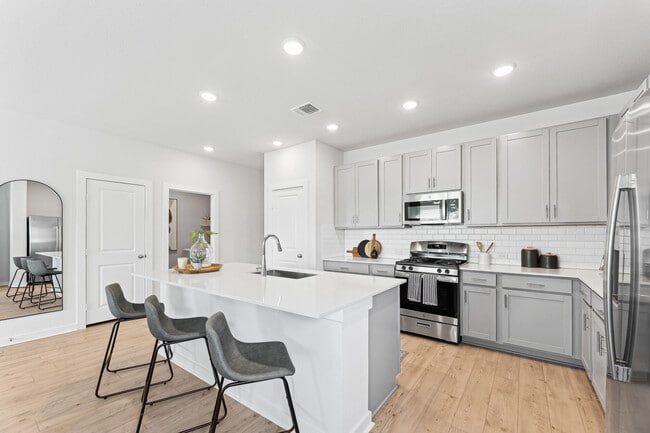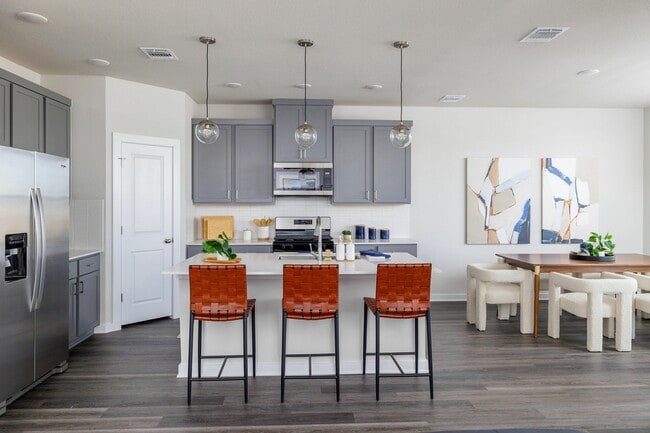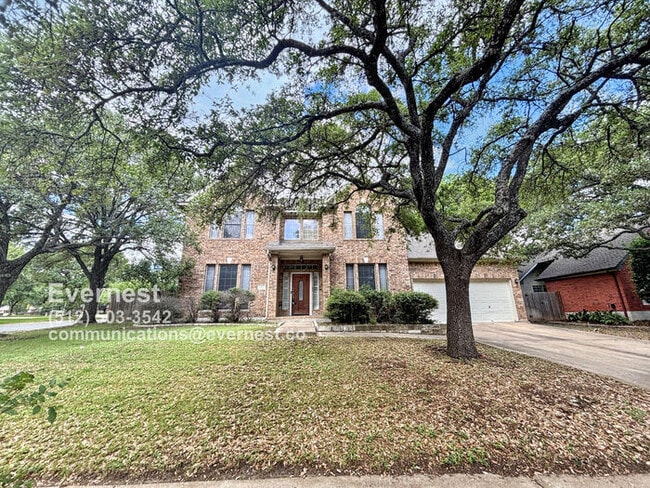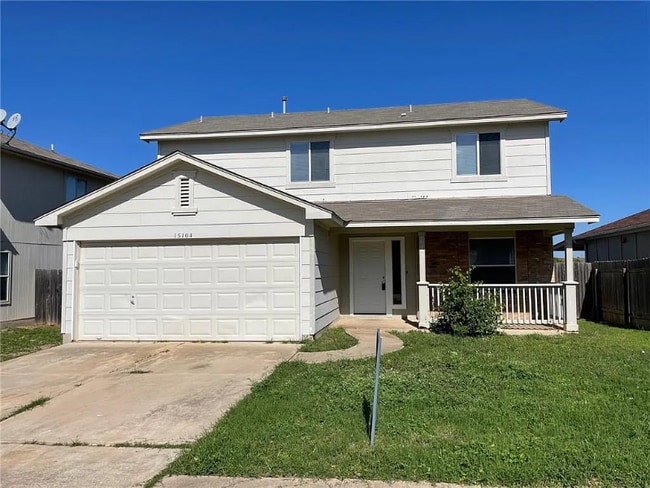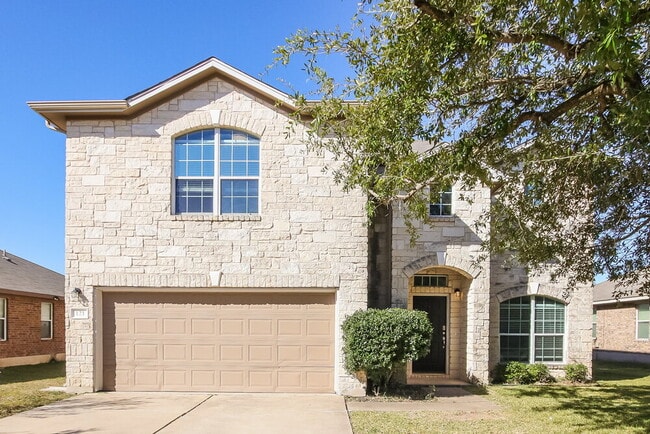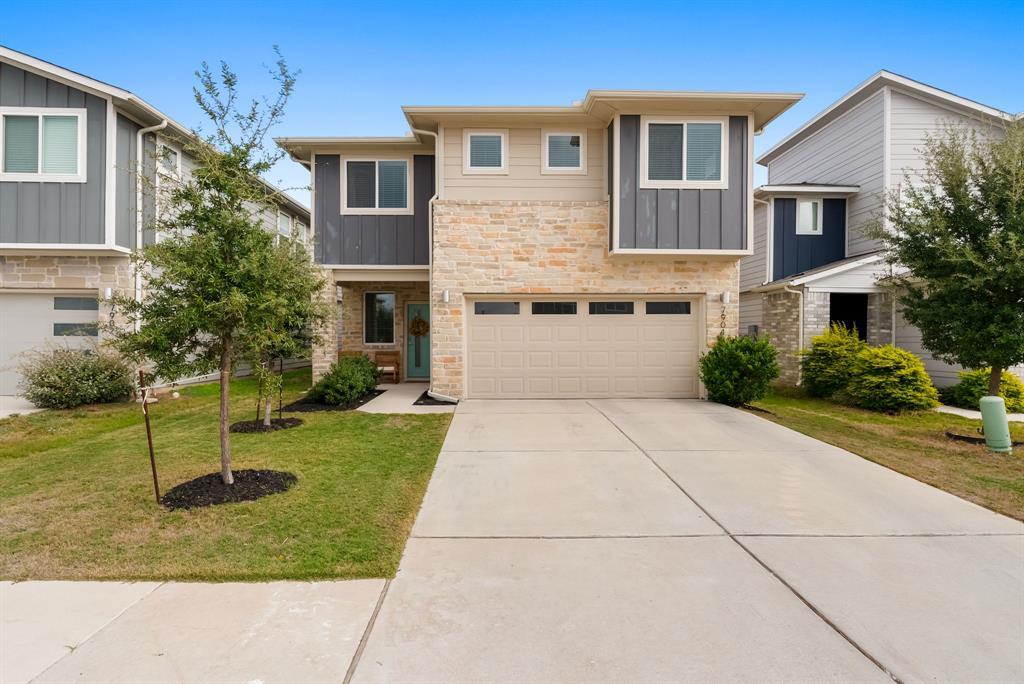7904 Linda Michelle Ln
Austin, TX 78724
-
Bedrooms
4
-
Bathrooms
3
-
Square Feet
2,381 sq ft
-
Available
Available Dec 1
Highlights
- Open Floorplan
- Quartz Countertops
- Neighborhood Views
- Community Pool
- Covered Patio or Porch
- Walk-In Pantry

About This Home
Welcome to elevated suburban living in this impeccably maintained 4-bedroom, 2.5-bath residence in Parker Station. From the moment you step inside, you're greeted by a serene entry that leads into a sunlit, open-concept living space designed for both style and function. The kitchen serves as the heart of the home with sleek quartz countertops, a gas range, an expansive walk-in pantry, and a beautifully sized island with seating perfect for effortless gatherings. Upstairs, all bedrooms are thoughtfully positioned along with a dedicated laundry room and a private flex space, ideal for a home office, media lounge, or creative retreat. The primary suite offers a spa-inspired feel with a walk-in shower, dual vanity and generous walk-in closet. Set within a quiet, master-planned community, this home enjoys access to a refreshing pool and sits amid open surroundings with significant growth and development on the horizon. A 2-car garage, low-maintenance backyard, and the home’s like-new condition further enhance its appeal. Perfectly situated with quick connectivity to 183, 290, and the 130 Toll Road, this location offers the best of both worlds—peaceful suburban living with convenient access to Austin. Nearby highlights include Walter E. Long Metro Park, the Austin Tennis Center and HEB just minutes away. Book your showing and apply today! *Refrigerator, washer and dryer included*
7904 Linda Michelle Ln is a house located in Travis County and the 78724 ZIP Code. This area is served by the Austin Independent attendance zone.
Home Details
Home Type
Year Built
Accessible Home Design
Bedrooms and Bathrooms
Flooring
Home Design
Interior Spaces
Kitchen
Laundry
Listing and Financial Details
Location
Lot Details
Outdoor Features
Parking
Schools
Utilities
Views
Community Details
Amenities
Overview
Pet Policy
Recreation
Fees and Policies
The fees below are based on community-supplied data and may exclude additional fees and utilities.
- Dogs
- Allowed
- Cats
- Allowed
Property Fee Disclaimer: Based on community-supplied data and independent market research. Subject to change without notice. May exclude fees for mandatory or optional services and usage-based utilities.
Contact
- Listed by Rosie Ochoa | Compass RE Texas, LLC.
- Phone Number
- Contact
-
Source
 Austin Board of REALTORS®
Austin Board of REALTORS®
- Dishwasher
- Disposal
- Microwave
- Refrigerator
- Carpet
- Tile Floors
- Vinyl Flooring
Although it is the state capital and located deep in the heart of Texas, Austin generally has more in common with places like Portland, Oregon rather than other large Lone Star State cities like Dallas or Houston. Consistently named one of the best places to live in America, Austin combines passions for food, live music, entrepreneurship, iconoclastic attitudes, and Texas traditions into a wholly unique cocktail that people just can’t get enough of.
The expansion of the tech industry and the wild popularity of music festivals like Austin City Limits and South by Southwest have boosted Austin’s profile as one of America’s most in-demand communities of the 21st century so far, attracting people from all walks of life and every corner of the world.
Regardless of their atypical culture, Texas pride runs deep in Austinites. Many of the city’s hip, young entrepreneurs are more than happy to deal in classic regional staples like Tex-Mex food, cowboy boots, and country music.
Learn more about living in Austin| Colleges & Universities | Distance | ||
|---|---|---|---|
| Colleges & Universities | Distance | ||
| Drive: | 14 min | 7.5 mi | |
| Drive: | 15 min | 8.6 mi | |
| Drive: | 16 min | 9.4 mi | |
| Drive: | 16 min | 9.5 mi |
 The GreatSchools Rating helps parents compare schools within a state based on a variety of school quality indicators and provides a helpful picture of how effectively each school serves all of its students. Ratings are on a scale of 1 (below average) to 10 (above average) and can include test scores, college readiness, academic progress, advanced courses, equity, discipline and attendance data. We also advise parents to visit schools, consider other information on school performance and programs, and consider family needs as part of the school selection process.
The GreatSchools Rating helps parents compare schools within a state based on a variety of school quality indicators and provides a helpful picture of how effectively each school serves all of its students. Ratings are on a scale of 1 (below average) to 10 (above average) and can include test scores, college readiness, academic progress, advanced courses, equity, discipline and attendance data. We also advise parents to visit schools, consider other information on school performance and programs, and consider family needs as part of the school selection process.
View GreatSchools Rating Methodology
Data provided by GreatSchools.org © 2025. All rights reserved.
Transportation options available in Austin include M L King Jr Station, located 7.0 miles from 7904 Linda Michelle Ln. 7904 Linda Michelle Ln is near Austin-Bergstrom International, located 15.3 miles or 27 minutes away.
| Transit / Subway | Distance | ||
|---|---|---|---|
| Transit / Subway | Distance | ||
| Drive: | 12 min | 7.0 mi | |
| Drive: | 15 min | 8.3 mi | |
| Drive: | 16 min | 8.7 mi | |
| Drive: | 16 min | 9.3 mi | |
| Drive: | 16 min | 9.3 mi |
| Commuter Rail | Distance | ||
|---|---|---|---|
| Commuter Rail | Distance | ||
|
|
Drive: | 20 min | 10.6 mi |
|
|
Drive: | 38 min | 28.6 mi |
| Airports | Distance | ||
|---|---|---|---|
| Airports | Distance | ||
|
Austin-Bergstrom International
|
Drive: | 27 min | 15.3 mi |
Time and distance from 7904 Linda Michelle Ln.
| Shopping Centers | Distance | ||
|---|---|---|---|
| Shopping Centers | Distance | ||
| Drive: | 3 min | 1.5 mi | |
| Drive: | 9 min | 4.1 mi | |
| Drive: | 9 min | 4.3 mi |
| Parks and Recreation | Distance | ||
|---|---|---|---|
| Parks and Recreation | Distance | ||
|
Walter E. Long Park
|
Drive: | 5 min | 2.5 mi |
|
Thinkery
|
Drive: | 13 min | 7.3 mi |
|
Jourdan-Bachman Pioneer Farms
|
Drive: | 17 min | 7.6 mi |
|
Boggy Creek Greenbelt
|
Drive: | 14 min | 7.7 mi |
|
Elisabet Ney Museum
|
Drive: | 16 min | 9.1 mi |
| Hospitals | Distance | ||
|---|---|---|---|
| Hospitals | Distance | ||
| Drive: | 12 min | 6.5 mi | |
| Drive: | 14 min | 8.1 mi | |
| Drive: | 15 min | 8.2 mi |
| Military Bases | Distance | ||
|---|---|---|---|
| Military Bases | Distance | ||
| Drive: | 89 min | 72.8 mi | |
| Drive: | 94 min | 74.8 mi |
You May Also Like
Similar Rentals Nearby
-
-
-
1 / 23
-
-
-
-
-
-
-
What Are Walk Score®, Transit Score®, and Bike Score® Ratings?
Walk Score® measures the walkability of any address. Transit Score® measures access to public transit. Bike Score® measures the bikeability of any address.
What is a Sound Score Rating?
A Sound Score Rating aggregates noise caused by vehicle traffic, airplane traffic and local sources
