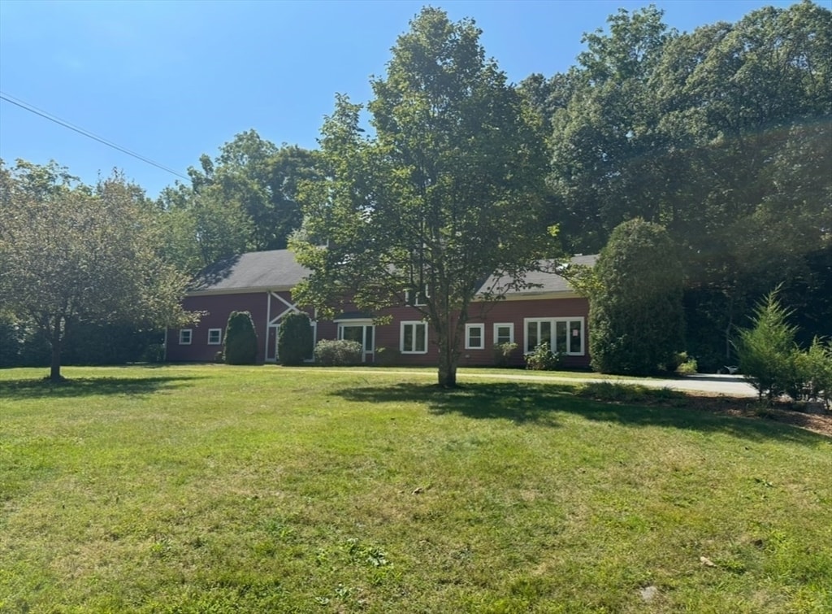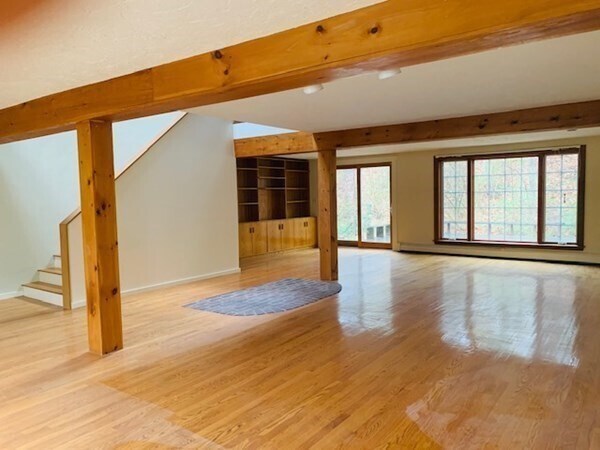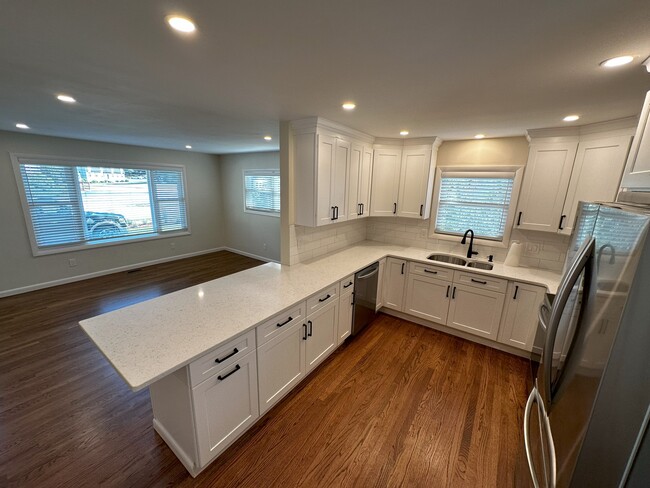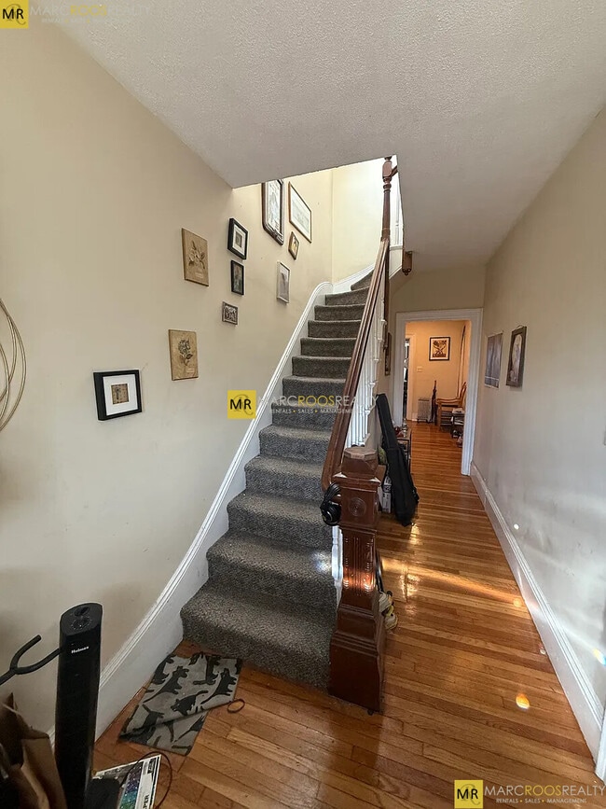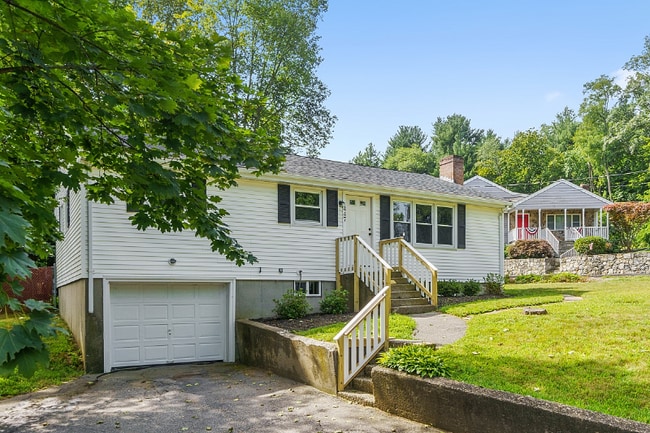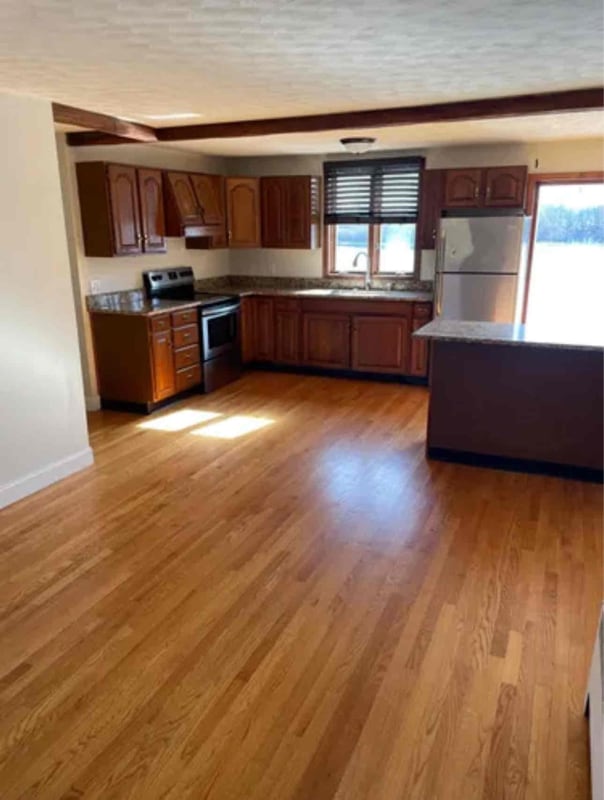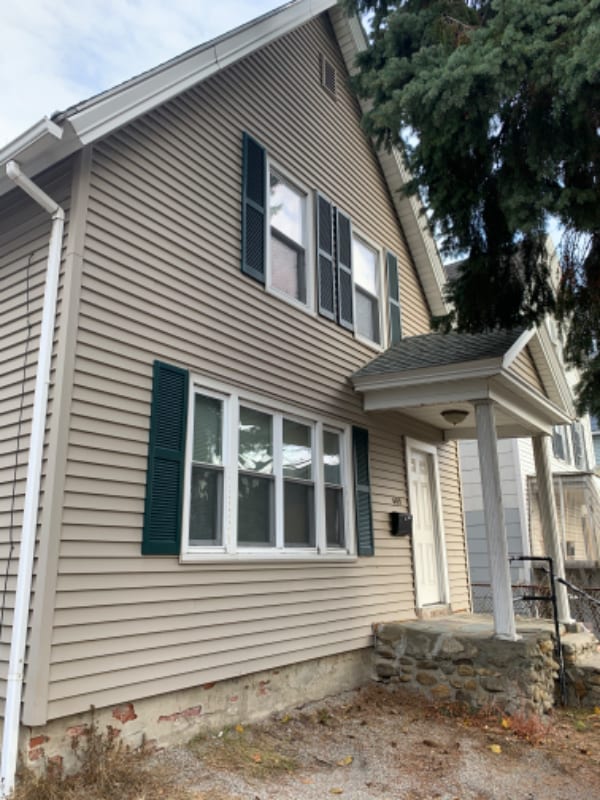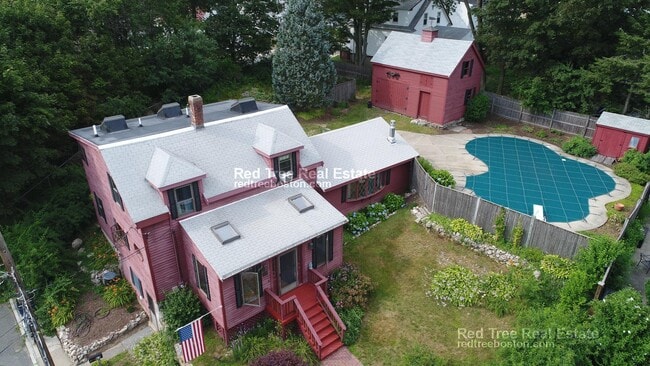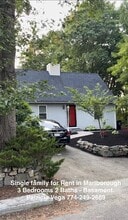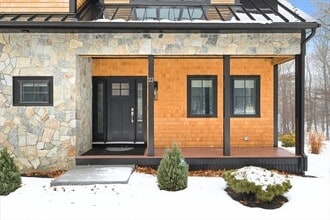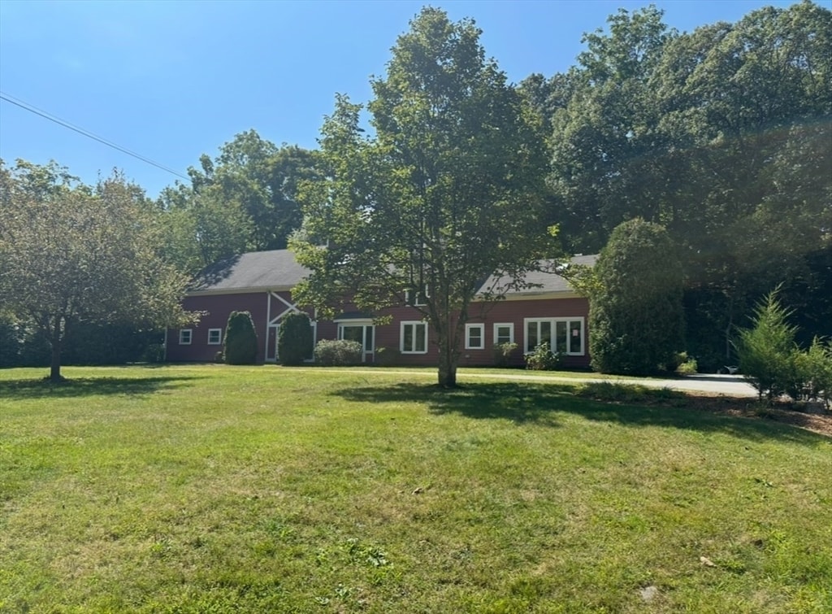3 Beds, 1 Bath, 960 sq ft
786 Hemenway St
Marlborough, MA 01752
-
Bedrooms
3
-
Bathrooms
2
-
Square Feet
3,000 sq ft
-
Available
Available Now
Highlights
- Open Floorplan
- Custom Closet System
- Deck
- Engineered Wood Flooring
- Cathedral Ceiling
- Loft

About This Home
PRICE ADJUSTMENT: Tired of the ordinary? Marlboro East! Often admired renovated barn . Open floor plan with fun spaces," 2 "story ceiling family room,new renovated country kitchen with quartz counters,engineered hardwood flooring,all new SS appliances,full bath and mudroom on1st floor with laundry area including washer and dryer. Upstairs skylite loft area has office area as well as media space and loads of built-ins. French doors separate the 3 sleeping quarters with all new carpeting and paint,bath and private back stairs to the 1st floor .All new mini-split HVAC. Private huge deck is off the great room with access to level rear yard. Huge ground level storage area 36x40; craft,hobbyist,workshop. Close to shopping,recreational areas,restaurants and commuting routes. MLS# 73441390
786 Hemenway St is a house located in Middlesex County and the 01752 ZIP Code. This area is served by the Marlborough attendance zone.
Home Details
Home Type
Year Built
Bedrooms and Bathrooms
Flooring
Home Design
Interior Spaces
Kitchen
Laundry
Listing and Financial Details
Lot Details
Outdoor Features
Parking
Schools
Utilities
Community Details
Amenities
Overview
Pet Policy
Fees and Policies
The fees below are based on community-supplied data and may exclude additional fees and utilities.
Pet policies are negotiable.
Contact
- Listed by Jan Pitzi | William Raveis R.E. & Home Services
- Phone Number
-
Source
 MLS Property Information Network
MLS Property Information Network
- Dishwasher
- Microwave
- Range
- Refrigerator
- Deck
Just west of Boston and East of Worcester sits Metro West, a region that houses a group of towns and cities with significant historical backgrounds. A total of 19 municipalities make up the core of this community, but other municipalities are considered to be a part of the Interstate 495/Metro West Corridor.
Learn more about living in Metro West| Colleges & Universities | Distance | ||
|---|---|---|---|
| Colleges & Universities | Distance | ||
| Drive: | 17 min | 7.4 mi | |
| Drive: | 31 min | 15.0 mi | |
| Drive: | 32 min | 15.5 mi | |
| Drive: | 32 min | 16.6 mi |
 The GreatSchools Rating helps parents compare schools within a state based on a variety of school quality indicators and provides a helpful picture of how effectively each school serves all of its students. Ratings are on a scale of 1 (below average) to 10 (above average) and can include test scores, college readiness, academic progress, advanced courses, equity, discipline and attendance data. We also advise parents to visit schools, consider other information on school performance and programs, and consider family needs as part of the school selection process.
The GreatSchools Rating helps parents compare schools within a state based on a variety of school quality indicators and provides a helpful picture of how effectively each school serves all of its students. Ratings are on a scale of 1 (below average) to 10 (above average) and can include test scores, college readiness, academic progress, advanced courses, equity, discipline and attendance data. We also advise parents to visit schools, consider other information on school performance and programs, and consider family needs as part of the school selection process.
View GreatSchools Rating Methodology
Data provided by GreatSchools.org © 2026. All rights reserved.
You May Also Like
Similar Rentals Nearby
-
$3,350Total Monthly PriceTotal Monthly Price NewPrices include all required monthly fees.12 Month LeaseHouse for Rent
-
-
-
-
-
-
-
-
-
What Are Walk Score®, Transit Score®, and Bike Score® Ratings?
Walk Score® measures the walkability of any address. Transit Score® measures access to public transit. Bike Score® measures the bikeability of any address.
What is a Sound Score Rating?
A Sound Score Rating aggregates noise caused by vehicle traffic, airplane traffic and local sources
