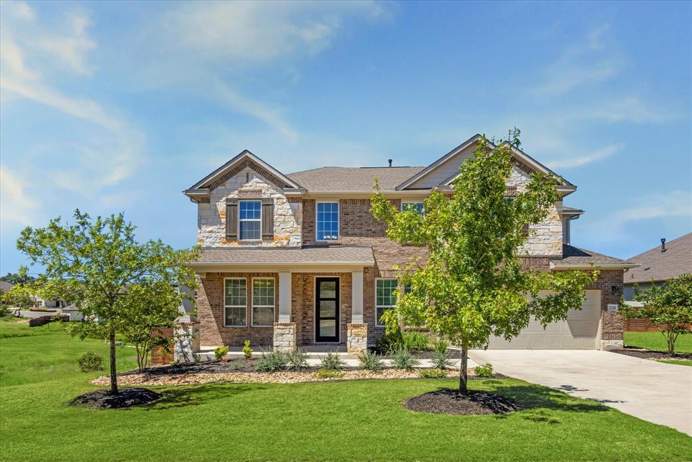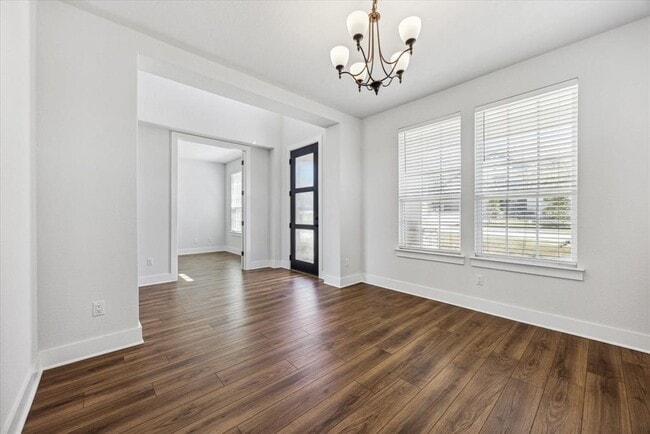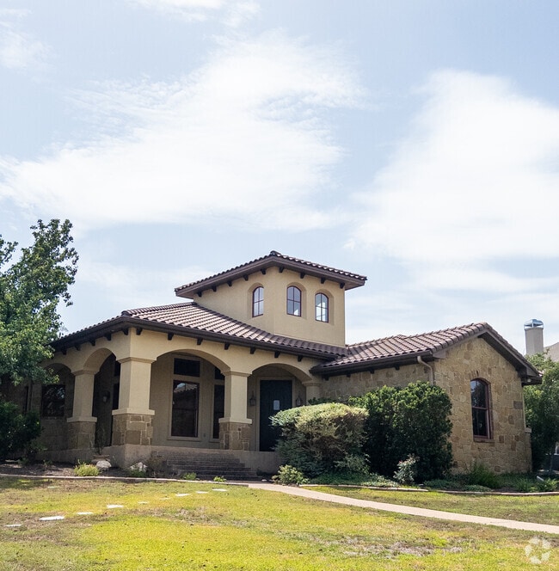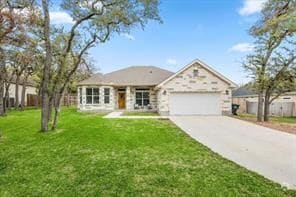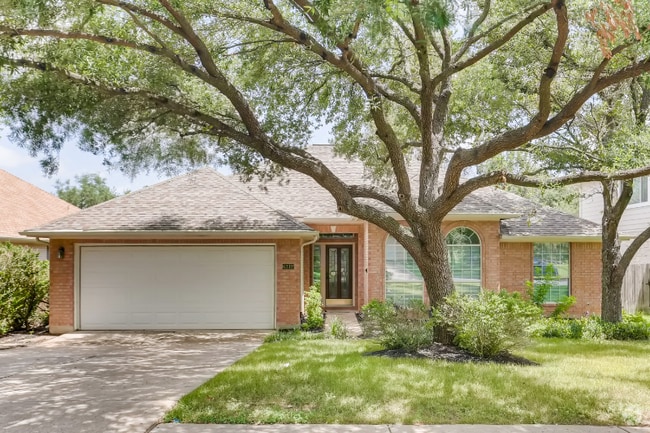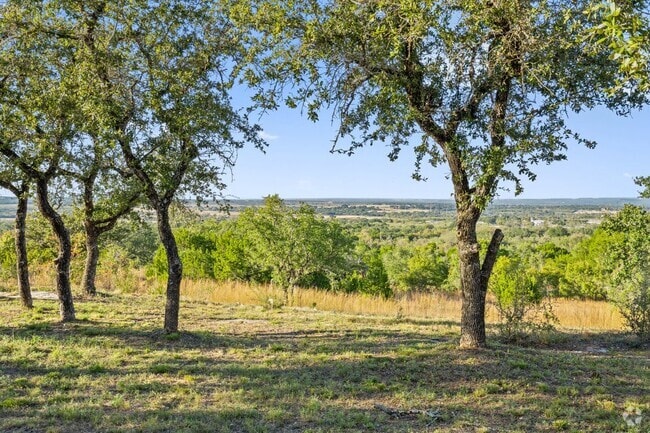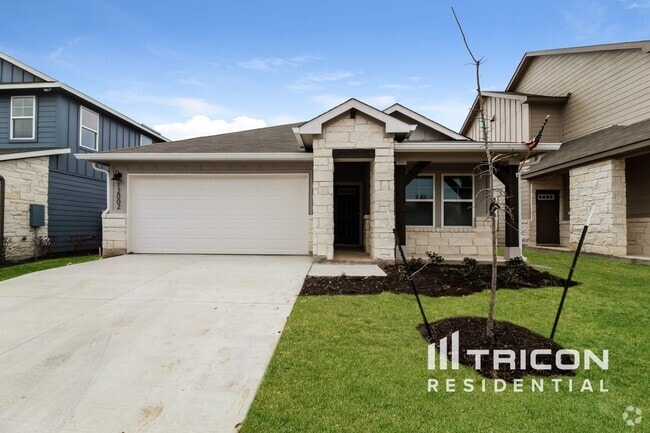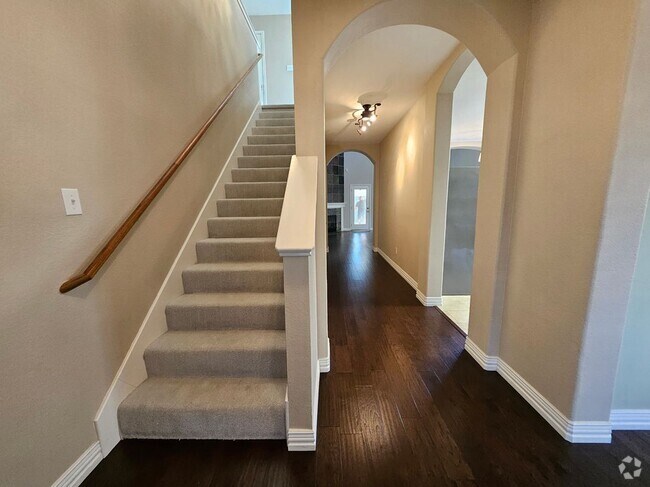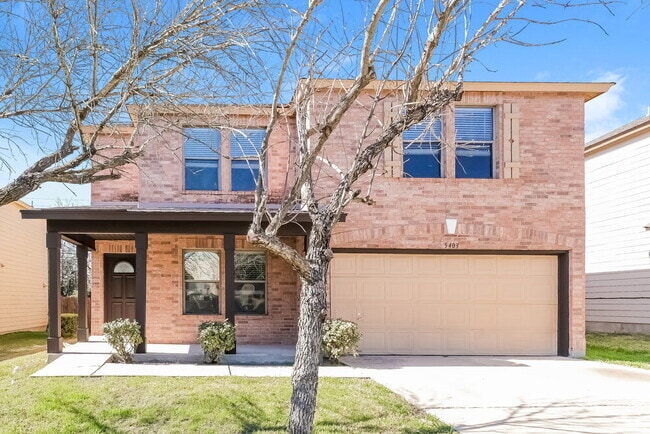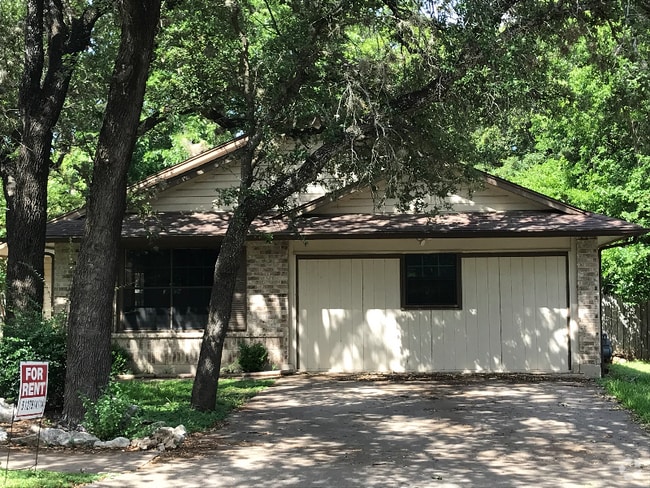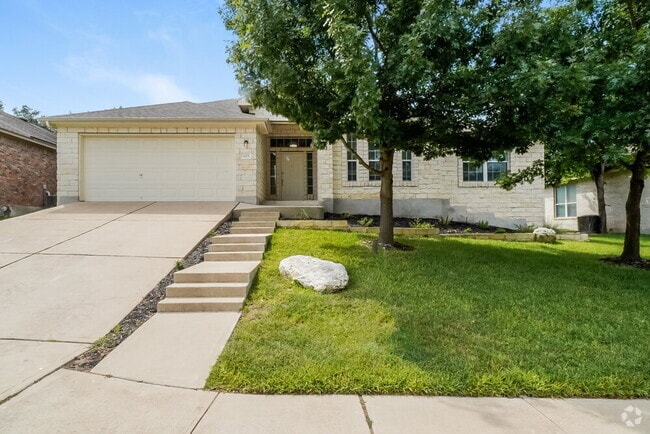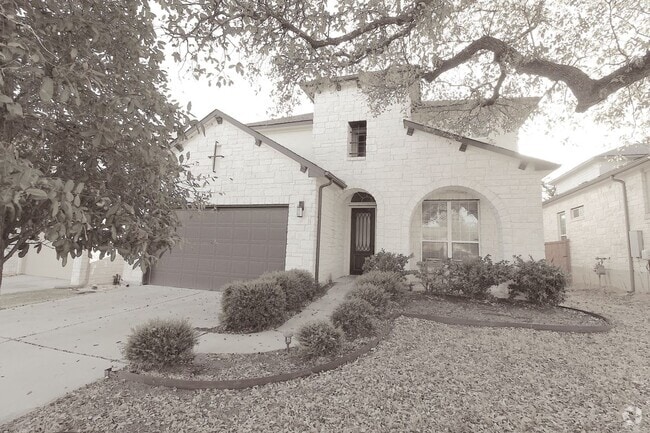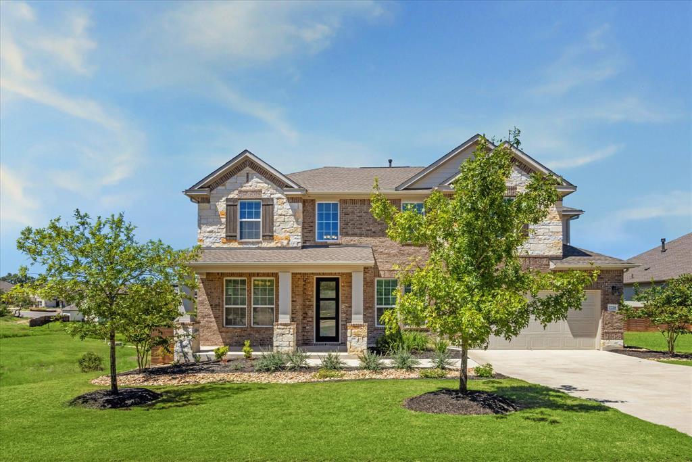7724 Alouette Dr
Austin, TX 78738
-
Bedrooms
4
-
Bathrooms
4
-
Square Feet
3,231 sq ft
-
Available
Available Sep 15
Highlights
- Panoramic View
- Open Floorplan
- Green Roof
- Family Room with Fireplace
- Wooded Lot
- Vaulted Ceiling

About This Home
Discover the perfect blend of space, comfort, and privacy in this beautifully upgraded 4-bedroom home, now available for rent. In addition to four generously sized bedrooms, you'll enjoy a dedicated home office, two comfortable living areas, and a fully equipped media room—ideal for working from home, entertaining, or relaxing in style. The gourmet kitchen features top-of-the-line KitchenAid appliances and modern finishes, making meal prep a breeze. Step outside to your private patio oasis, complete with a built-in fireplace and grill—perfect for weekend BBQs or quiet evenings under the stars. Available now—schedule your tour today and make this incredible home your next address!
7724 Alouette Dr is a house located in Travis County and the 78738 ZIP Code. This area is served by the Lake Travis Independent attendance zone.
Home Details
Home Type
Year Built
Bedrooms and Bathrooms
Eco-Friendly Details
Flooring
Home Design
Home Security
Interior Spaces
Kitchen
Listing and Financial Details
Lot Details
Outdoor Features
Parking
Schools
Utilities
Views
Community Details
Overview
Pet Policy
Recreation
Fees and Policies
The fees below are based on community-supplied data and may exclude additional fees and utilities.
- Dogs Allowed
-
Fees not specified
- Cats Allowed
-
Fees not specified
Contact
- Listed by Niki Allinger | Keller Williams Realty
- Phone Number
- Contact
-
Source
 Austin Board of REALTORS®
Austin Board of REALTORS®
- Dishwasher
- Disposal
- Microwave
- Refrigerator
- Hardwood Floors
- Carpet
- Tile Floors
- Grill
Although it is the state capital and located deep in the heart of Texas, Austin generally has more in common with places like Portland, Oregon rather than other large Lone Star State cities like Dallas or Houston. Consistently named one of the best places to live in America, Austin combines passions for food, live music, entrepreneurship, iconoclastic attitudes, and Texas traditions into a wholly unique cocktail that people just can’t get enough of.
The expansion of the tech industry and the wild popularity of music festivals like Austin City Limits and South by Southwest have boosted Austin’s profile as one of America’s most in-demand communities of the 21st century so far, attracting people from all walks of life and every corner of the world.
Regardless of their atypical culture, Texas pride runs deep in Austinites. Many of the city’s hip, young entrepreneurs are more than happy to deal in classic regional staples like Tex-Mex food, cowboy boots, and country music.
Learn more about living in Austin| Colleges & Universities | Distance | ||
|---|---|---|---|
| Colleges & Universities | Distance | ||
| Drive: | 22 min | 12.9 mi | |
| Drive: | 28 min | 16.9 mi | |
| Drive: | 30 min | 18.7 mi | |
| Drive: | 32 min | 19.3 mi |
 The GreatSchools Rating helps parents compare schools within a state based on a variety of school quality indicators and provides a helpful picture of how effectively each school serves all of its students. Ratings are on a scale of 1 (below average) to 10 (above average) and can include test scores, college readiness, academic progress, advanced courses, equity, discipline and attendance data. We also advise parents to visit schools, consider other information on school performance and programs, and consider family needs as part of the school selection process.
The GreatSchools Rating helps parents compare schools within a state based on a variety of school quality indicators and provides a helpful picture of how effectively each school serves all of its students. Ratings are on a scale of 1 (below average) to 10 (above average) and can include test scores, college readiness, academic progress, advanced courses, equity, discipline and attendance data. We also advise parents to visit schools, consider other information on school performance and programs, and consider family needs as part of the school selection process.
View GreatSchools Rating Methodology
Data provided by GreatSchools.org © 2025. All rights reserved.
You May Also Like
Similar Rentals Nearby
What Are Walk Score®, Transit Score®, and Bike Score® Ratings?
Walk Score® measures the walkability of any address. Transit Score® measures access to public transit. Bike Score® measures the bikeability of any address.
What is a Sound Score Rating?
A Sound Score Rating aggregates noise caused by vehicle traffic, airplane traffic and local sources
