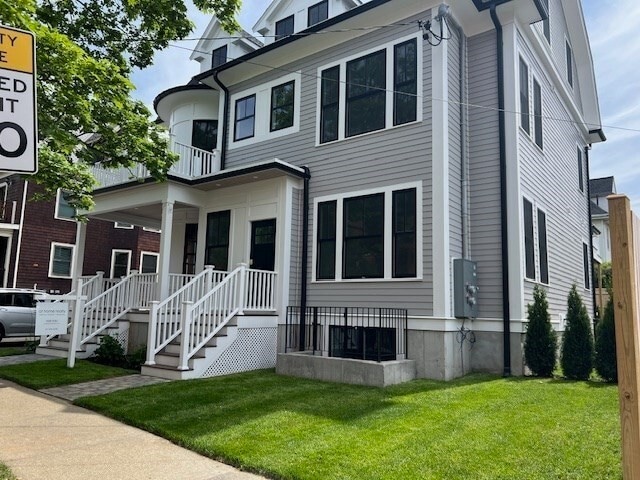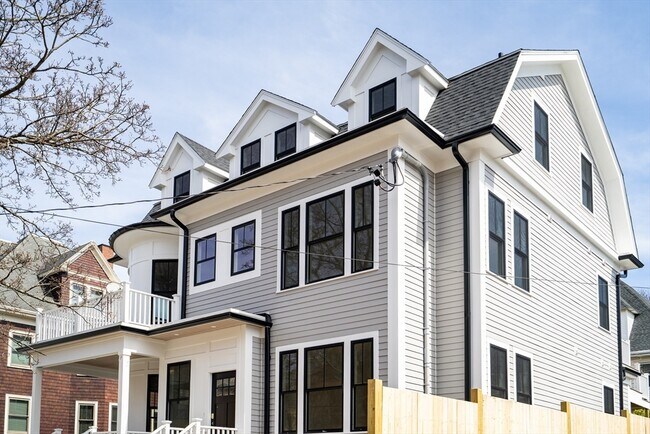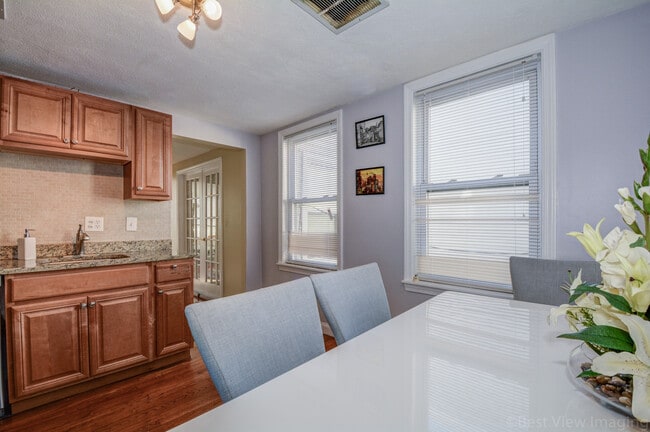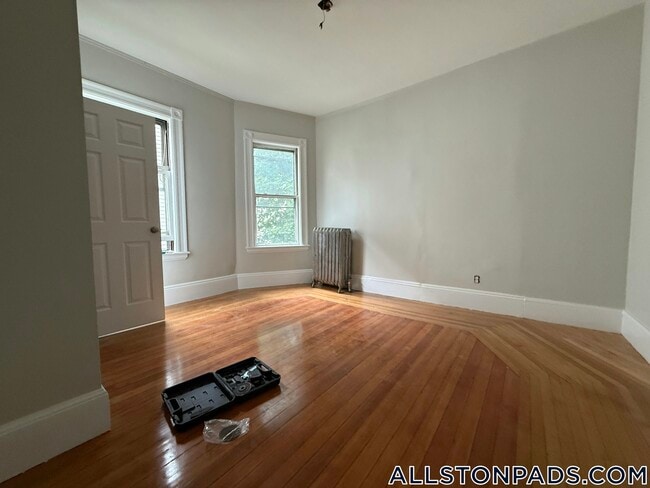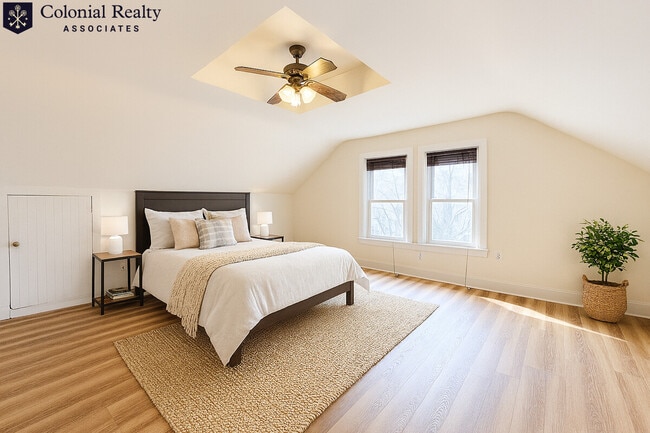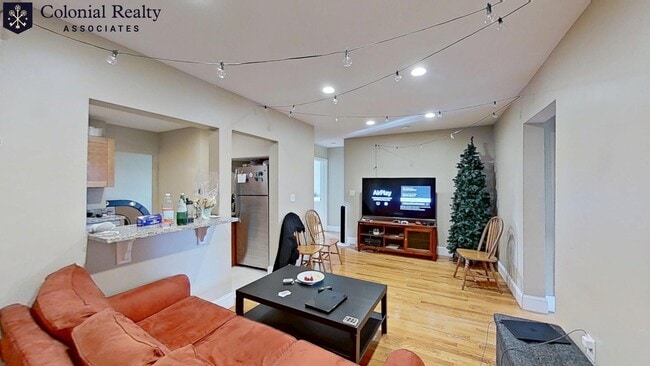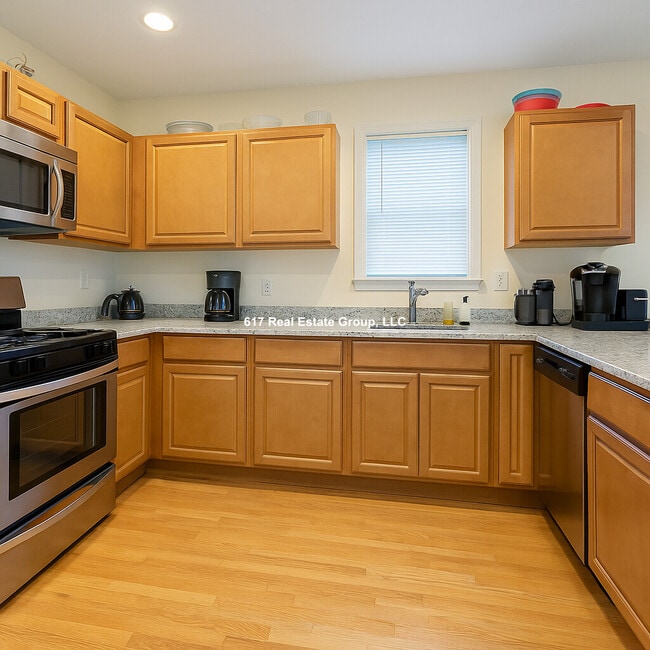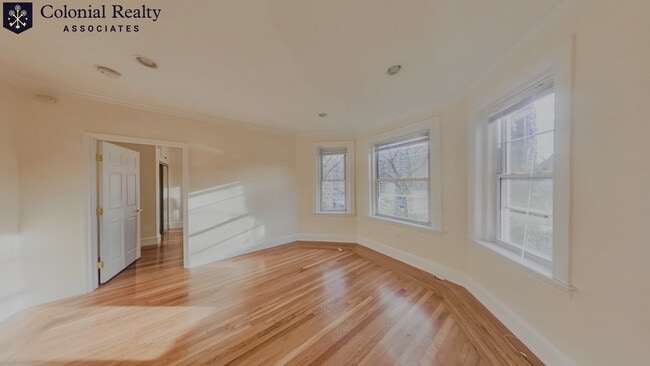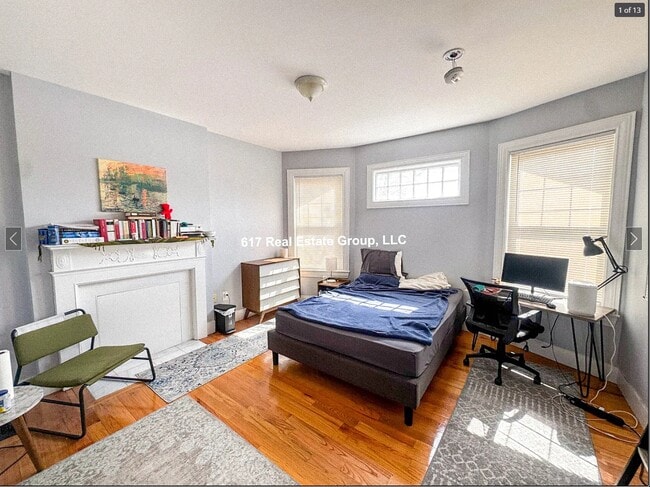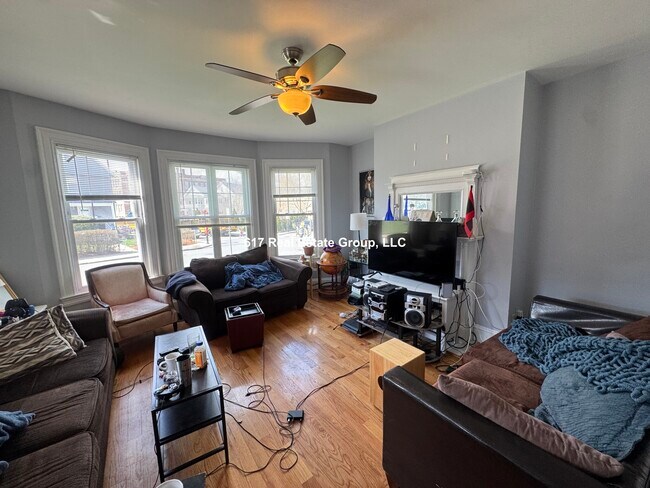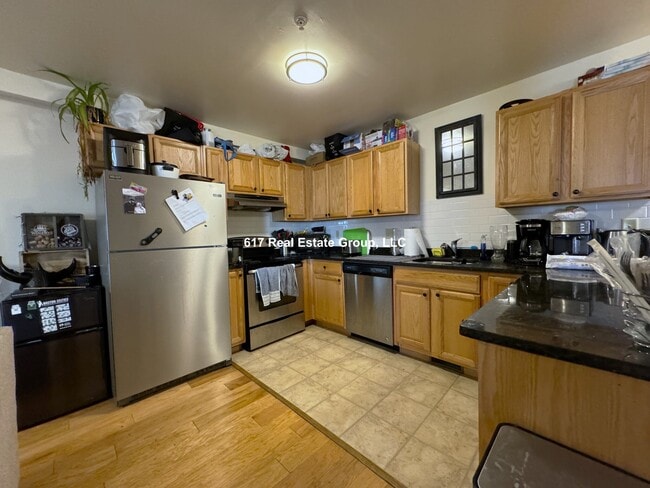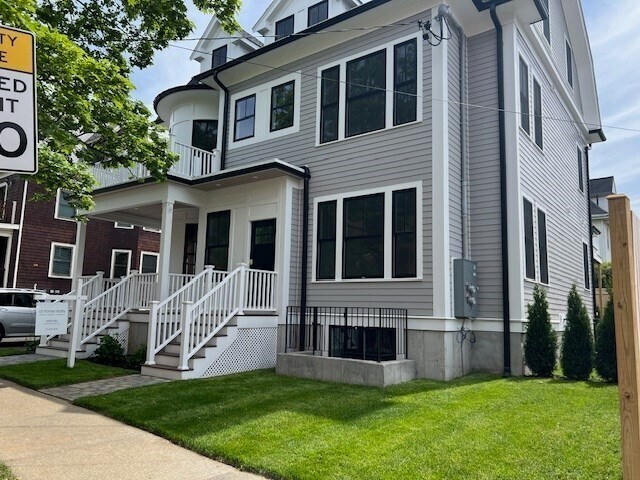77 Thorndike St Unit 2
Brookline, MA 02446
-
Bedrooms
4
-
Bathrooms
4.5
-
Square Feet
2,477 sq ft
-
Available
Available Sep 1
Highlights
- Medical Services
- Open Floorplan
- Landscaped Professionally
- Deck
- Property is near public transit
- Vaulted Ceiling

About This Home
Immerse yourself in the vibrant lifestyle that Coolidge Corner offers; an array of shopping/dining/specialty/transportation options,all in close proximity to Kenmore,Back Bay,Chestnut Hill,Longwood Medical and more...77 THORNDIKE ST has been expanded,rebuilt and redesigned,offering two duplex condominium homes replete with top-line fixtures & features...UNIT TWO spans the 2nd and 3rd floors,bathed in natural light w/ access to two private outdoor spaces,a large deck accessed from kitchen/dining areas with steps leading down to a private yard with pavers and grass/planters for greenspace...choose from two primary suites,one on each level,and two addit'l guest bedrooms (one w/ ensuite bath) on the upper level w/ vaulted ceilings & skylights...Thermador appliances,gorgeous Ostaria Dawn quartz counters and backsplash in kitchen and primary suites,white lacquer upper and wood grain lower kitchen cabinets...gas fireplace with all-quartz surround...two-car parking w/ EV charger MLS# 73395144
77 Thorndike St is a condo located in Norfolk County and the 02446 ZIP Code.
Home Details
Home Type
Year Built
Accessible Home Design
Basement
Bedrooms and Bathrooms
Flooring
Home Security
Interior Spaces
Kitchen
Laundry
Listing and Financial Details
Location
Lot Details
Outdoor Features
Parking
Schools
Utilities
Community Details
Amenities
Overview
Pet Policy
Recreation
Fees and Policies
The fees below are based on community-supplied data and may exclude additional fees and utilities.
Pet policies are negotiable.
Contact
- Listed by Mark Linsky | At Home Realty,Inc.
- Phone Number
-
Source
 MLS Property Information Network
MLS Property Information Network
- Dishwasher
- Disposal
- Microwave
- Range
- Refrigerator
- Fenced Lot
- Patio
- Deck
Located just four miles west of Downtown Boston, Coolidge Corner is a vibrant commercial hub brimming with activity and gorgeous historical buildings. Residents enjoy a large selection of shops, bookstores, restaurants, and coffee houses in Coolidge Corner as well as access to the landmark Coolidge Theatre, an Art Deco-inspired venue showcasing the best of contemporary art house and independent film.
Coolidge Corner exudes a nostalgic charm, and has attracted shoppers for more than 150 years. There’s a healthy mix of local businesses and familiar chains in Coolidge Corner, offering residents the best of both worlds. Home to its own T stop, Coolidge Corner is an ideal spot for commuters and college students alike.
Learn more about living in Coolidge Corner| Colleges & Universities | Distance | ||
|---|---|---|---|
| Colleges & Universities | Distance | ||
| Drive: | 3 min | 1.5 mi | |
| Drive: | 5 min | 1.8 mi | |
| Drive: | 5 min | 1.8 mi | |
| Drive: | 4 min | 1.8 mi |
Transportation options available in Brookline include Harvard Avenue Station, located 0.4 mile from 77 Thorndike St Unit 2. 77 Thorndike St Unit 2 is near General Edward Lawrence Logan International, located 8.6 miles or 15 minutes away.
| Transit / Subway | Distance | ||
|---|---|---|---|
| Transit / Subway | Distance | ||
|
|
Walk: | 7 min | 0.4 mi |
|
|
Walk: | 9 min | 0.5 mi |
|
|
Walk: | 9 min | 0.5 mi |
|
|
Walk: | 10 min | 0.5 mi |
|
|
Walk: | 10 min | 0.6 mi |
| Commuter Rail | Distance | ||
|---|---|---|---|
| Commuter Rail | Distance | ||
|
|
Drive: | 6 min | 2.6 mi |
|
|
Drive: | 5 min | 2.7 mi |
|
|
Drive: | 8 min | 3.7 mi |
|
|
Drive: | 11 min | 4.5 mi |
| Drive: | 10 min | 5.4 mi |
| Airports | Distance | ||
|---|---|---|---|
| Airports | Distance | ||
|
General Edward Lawrence Logan International
|
Drive: | 15 min | 8.6 mi |
Time and distance from 77 Thorndike St Unit 2.
| Shopping Centers | Distance | ||
|---|---|---|---|
| Shopping Centers | Distance | ||
| Walk: | 16 min | 0.8 mi | |
| Drive: | 2 min | 1.2 mi | |
| Drive: | 3 min | 1.3 mi |
| Parks and Recreation | Distance | ||
|---|---|---|---|
| Parks and Recreation | Distance | ||
|
John Fitzgerald Kennedy National Historic Site
|
Walk: | 5 min | 0.3 mi |
|
Coit Observatory
|
Drive: | 4 min | 2.0 mi |
|
Chestnut Hill Reservation
|
Drive: | 4 min | 2.0 mi |
|
Frederick Law Olmsted National Historic Site
|
Drive: | 5 min | 2.0 mi |
|
Charles River Reservation
|
Drive: | 6 min | 2.9 mi |
| Hospitals | Distance | ||
|---|---|---|---|
| Hospitals | Distance | ||
| Walk: | 11 min | 0.6 mi | |
| Drive: | 2 min | 1.1 mi | |
| Drive: | 2 min | 1.3 mi |
| Military Bases | Distance | ||
|---|---|---|---|
| Military Bases | Distance | ||
| Drive: | 27 min | 14.0 mi | |
| Drive: | 25 min | 14.7 mi |
You May Also Like
Similar Rentals Nearby
What Are Walk Score®, Transit Score®, and Bike Score® Ratings?
Walk Score® measures the walkability of any address. Transit Score® measures access to public transit. Bike Score® measures the bikeability of any address.
What is a Sound Score Rating?
A Sound Score Rating aggregates noise caused by vehicle traffic, airplane traffic and local sources
