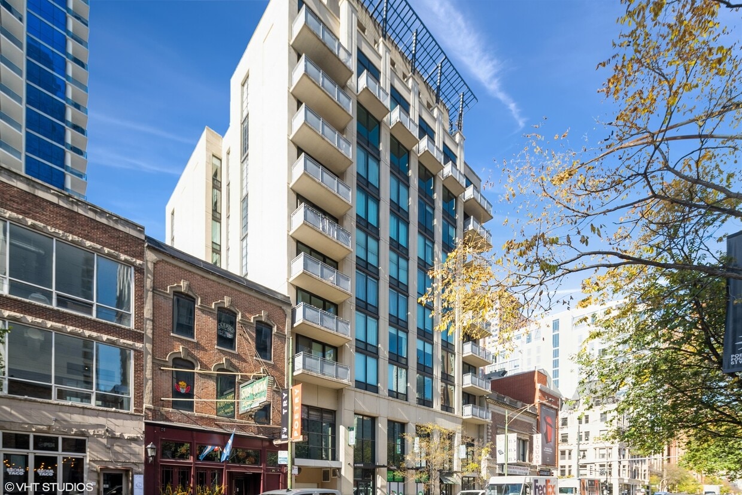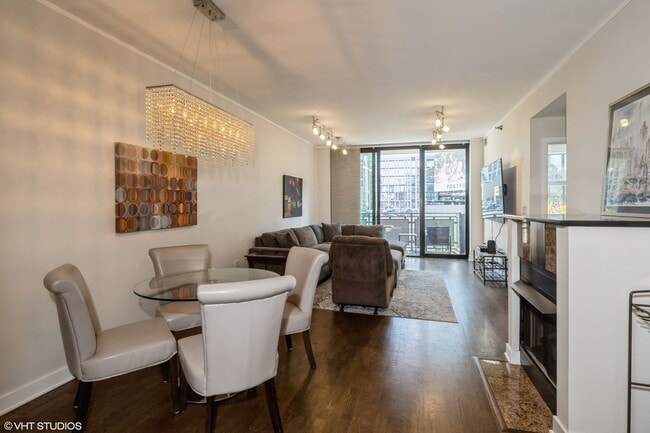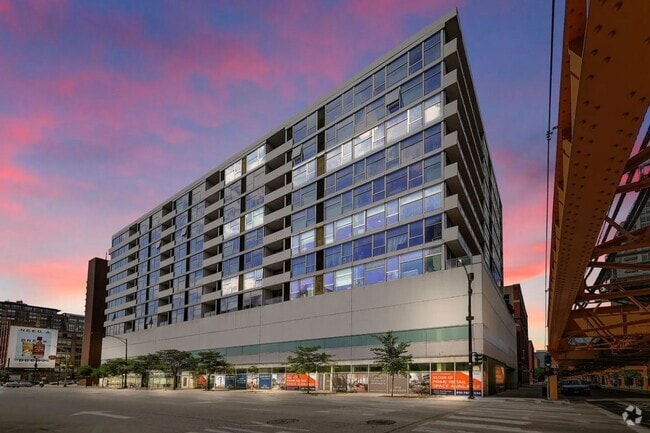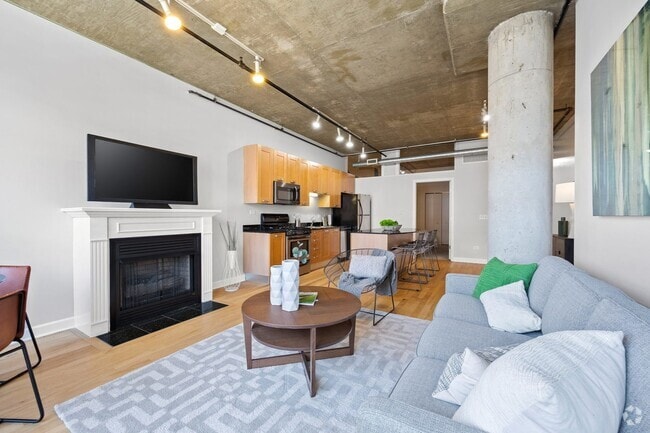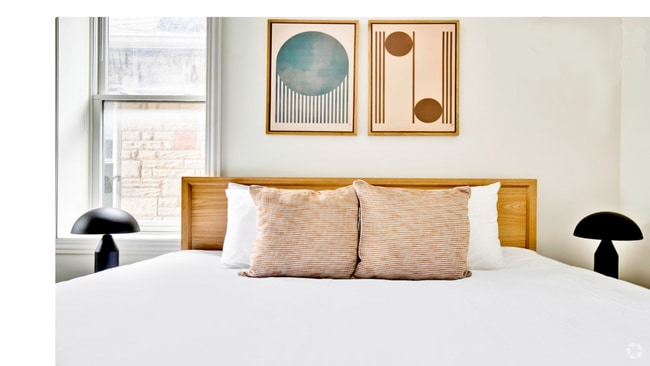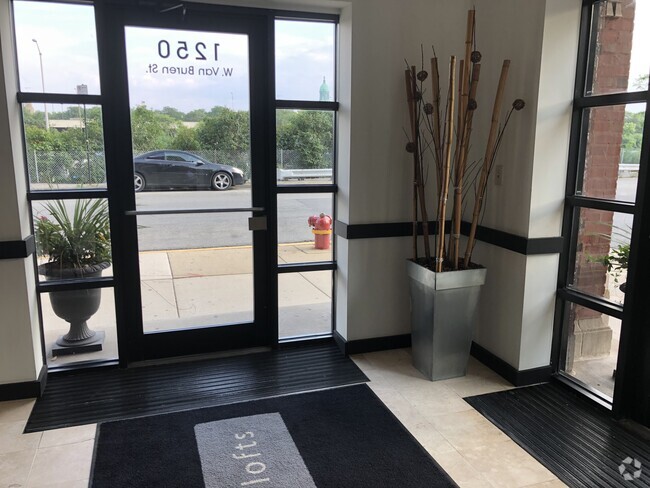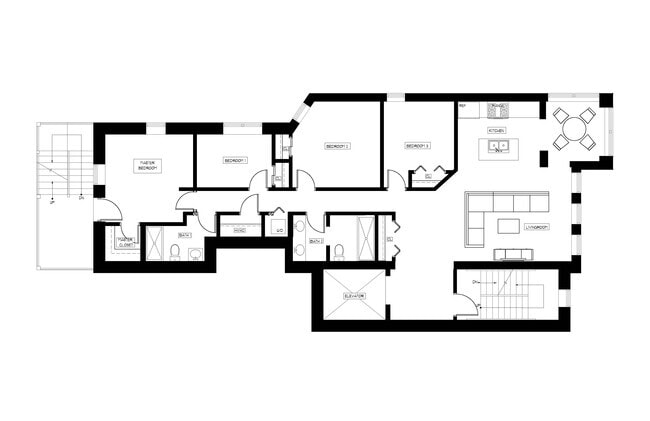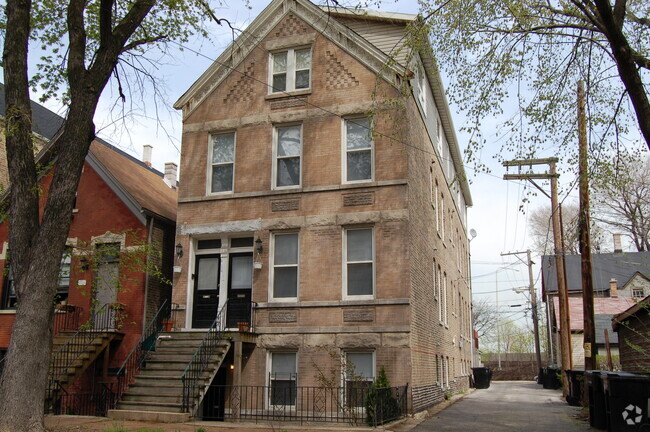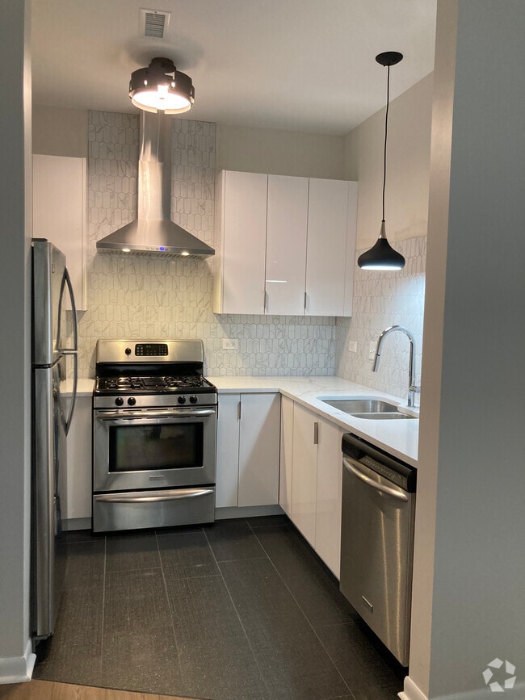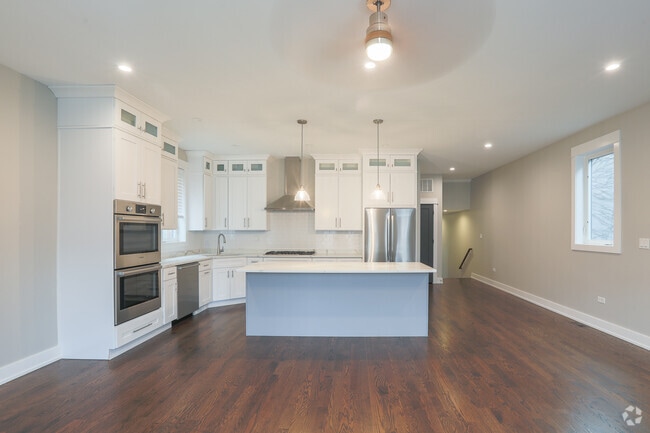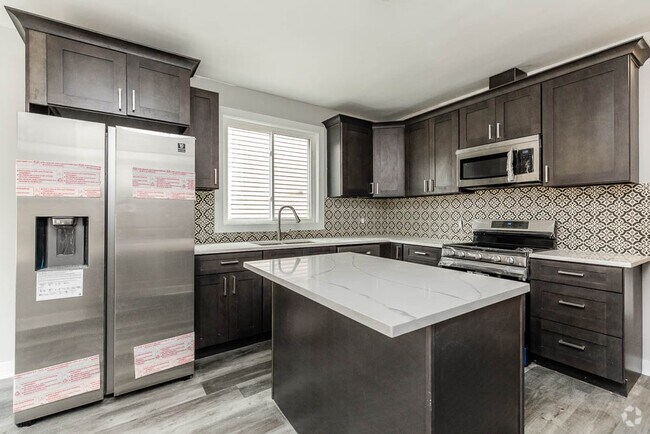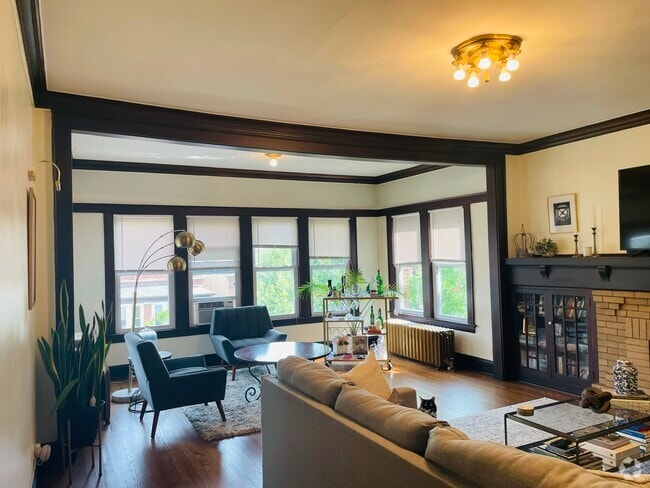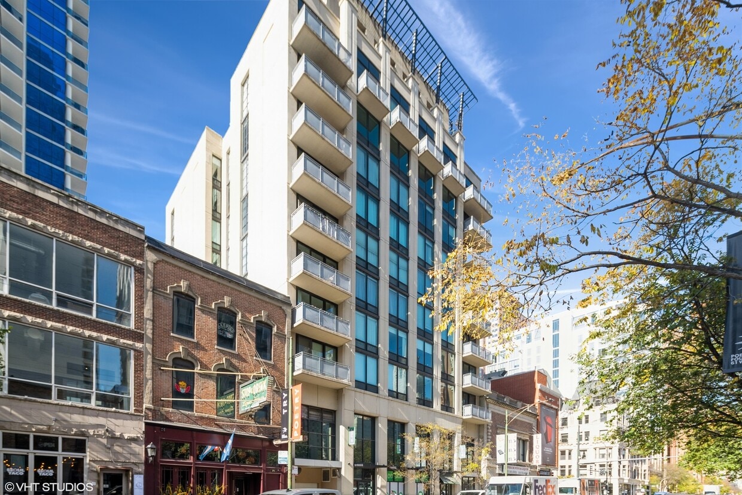744 N Clark St Unit 305
Chicago, IL 60654
-
Bedrooms
2
-
Bathrooms
2
-
Square Feet
1,428 sq ft
-
Available
Available Aug 1
Highlights
- Open Floorplan
- Lock-and-Leave Community
- Wood Flooring
- Whirlpool Bathtub
- End Unit
- Granite Countertops

About This Home
Beautiful 2 bed + den / 2 bath condo in boutique River North building available August 1. Gorgeous City views East. Spacious open kitchen with stainless steel appliances (new refrigerator & microwave - not pictured),granite counters,gas range,garbage disposal,and pantry. Gas ventless fireplace with remote control provides additional heat source at no extra cost. Separate large dining area and balcony. Floor to ceiling windows. Nest thermostat with full control of heat and air conditioning at any time. Bedrooms have Hunter Douglas remote control blackout shades. Primary bedroom fits a king size bed with plenty of additional space for furniture. The primary bedroom has a walk-in closet with adjustable shelving. Primary bathroom has dual sinks,a jetted soaking tub,and marble tile. 2nd bedroom has a large closet. 2nd bathroom has granite counters and marble tile. In unit washer/dryer located in the 2nd bath. Den has pocket French doors. Upgraded light fixtures throughout. Smart front door lock and 2 smart thermostats. Extremely strong water pressure! 9-foot ceilings and fire safety sprinklers. Gas,water,trash,cable,and internet included in the rent. Heated garage parking available for an additional $200/mo. Storage cage included. Minimum 1 year lease. No pets. No smoking. Renter's insurance required. $500 non-refundable fee in lieu of security deposit to the landlord plus the following building fees: $450 non-refundable move in fee,currently a non-refundable $450 move out fee and a $500 refundable damage deposit for each move. Incredibly convenient location - walk to everything! Whole Foods and Lifetime Fitness are 2 blocks away. Numerous other grocery stores in walking distance (Potash,Trader Joes,Jewel,and Aldi). Nearby shopping,dining,and night life plus the lakefront path and beaches. Located 2 blocks to Red Line,3 blocks to Brown Line,5 blocks to Michigan Ave,and 7 blocks to the Lake. Numerous buses & Washington Square Park nearby. 48 HOURS NOTICE REQUIRED FOR SHOWINGS. MLS# MRD12399310 Based on information submitted to the MLS GRID as of [see last changed date above]. All data is obtained from various sources and may not have been verified by broker or MLS GRID. Supplied Open House Information is subject to change without notice. All information should be independently reviewed and verified for accuracy. Properties may or may not be listed by the office/agent presenting the information. Some IDX listings have been excluded from this website. Prices displayed on all Sold listings are the Last Known Listing Price and may not be the actual selling price.
744 N Clark St is a condo located in Cook County and the 60654 ZIP Code.
Home Details
Home Type
Year Built
Accessible Home Design
Bedrooms and Bathrooms
Home Design
Interior Spaces
Kitchen
Laundry
Listing and Financial Details
Lot Details
Outdoor Features
Parking
Schools
Utilities
Community Details
Amenities
Overview
Pet Policy
Security

Royalle Condominium
A testament to modern living, Royalle Condominium was constructed in 2001, designed by the renowned architectural firm Pappageorge Haymes Partners. This 11-story building is a prominent feature of the River North neighborhood, offering 96 units that cater to a variety of lifestyles. Its facade, characterized by clean lines and contemporary design, reflects the vibrant energy of the area while providing a tranquil residential oasis.
Learn more about Royalle CondominiumContact
- Listed by Renee Lewis | @properties Christie's International Real Estate
- Phone Number
- Contact
-
Source
 Midwest Real Estate Data LLC
Midwest Real Estate Data LLC
- Washer/Dryer
- Air Conditioning
- Fireplace
- Dishwasher
- Disposal
- Microwave
- Refrigerator
River North is perhaps the most stylish section of Chicago, and that’s no small accomplishment. This neighborhood features a truly staggering array of art galleries and a cutting-edge design district, making it a magnet for locals who are passionate about the visual arts.
The dining and nightlife scenes are just as diverse and exquisite as the local arts community, with a massive assortment of restaurants, bars, and clubs catering to every taste. The tech sector is well represented here and attracts local professionals, with major companies like Google operating regional headquarters in River North.
The landscape is a treasure trove of architecture, featuring many well-preserved historic buildings well over a century old alongside midcentury masterpieces and ultra-modern skyscrapers. The Magnificent Mile runs along the east side of the neighborhood, and Downtown is right across the river. Residents pay a premium to live here, but most agree it’s well worth the price tag.
Learn more about living in River North| Colleges & Universities | Distance | ||
|---|---|---|---|
| Colleges & Universities | Distance | ||
| Walk: | 6 min | 0.3 mi | |
| Walk: | 6 min | 0.4 mi | |
| Walk: | 12 min | 0.7 mi | |
| Walk: | 13 min | 0.7 mi |
Transportation options available in Chicago include Chicago Avenue Station (Red Line), located 0.2 mile from 744 N Clark St Unit 305. 744 N Clark St Unit 305 is near Chicago Midway International, located 12.0 miles or 21 minutes away, and Chicago O'Hare International, located 17.0 miles or 27 minutes away.
| Transit / Subway | Distance | ||
|---|---|---|---|
| Transit / Subway | Distance | ||
|
|
Walk: | 4 min | 0.2 mi |
|
|
Walk: | 4 min | 0.2 mi |
|
|
Walk: | 9 min | 0.5 mi |
|
|
Walk: | 10 min | 0.6 mi |
|
|
Walk: | 12 min | 0.6 mi |
| Commuter Rail | Distance | ||
|---|---|---|---|
| Commuter Rail | Distance | ||
|
|
Drive: | 4 min | 1.3 mi |
|
|
Drive: | 4 min | 1.4 mi |
|
|
Drive: | 5 min | 1.7 mi |
|
|
Drive: | 5 min | 1.8 mi |
|
|
Drive: | 5 min | 2.0 mi |
| Airports | Distance | ||
|---|---|---|---|
| Airports | Distance | ||
|
Chicago Midway International
|
Drive: | 21 min | 12.0 mi |
|
Chicago O'Hare International
|
Drive: | 27 min | 17.0 mi |
Time and distance from 744 N Clark St Unit 305.
| Shopping Centers | Distance | ||
|---|---|---|---|
| Shopping Centers | Distance | ||
| Walk: | 8 min | 0.5 mi | |
| Walk: | 9 min | 0.5 mi | |
| Walk: | 12 min | 0.7 mi |
| Parks and Recreation | Distance | ||
|---|---|---|---|
| Parks and Recreation | Distance | ||
|
Lake Shore Park
|
Walk: | 13 min | 0.7 mi |
|
Alliance for the Great Lakes
|
Drive: | 3 min | 1.2 mi |
|
Openlands
|
Drive: | 3 min | 1.2 mi |
|
Millennium Park
|
Drive: | 4 min | 1.3 mi |
|
Chicago Children's Museum
|
Drive: | 3 min | 1.5 mi |
| Hospitals | Distance | ||
|---|---|---|---|
| Hospitals | Distance | ||
| Walk: | 10 min | 0.5 mi | |
| Walk: | 12 min | 0.6 mi | |
| Drive: | 6 min | 3.3 mi |
| Military Bases | Distance | ||
|---|---|---|---|
| Military Bases | Distance | ||
| Drive: | 35 min | 24.7 mi |
You May Also Like
Similar Rentals Nearby
What Are Walk Score®, Transit Score®, and Bike Score® Ratings?
Walk Score® measures the walkability of any address. Transit Score® measures access to public transit. Bike Score® measures the bikeability of any address.
What is a Sound Score Rating?
A Sound Score Rating aggregates noise caused by vehicle traffic, airplane traffic and local sources
