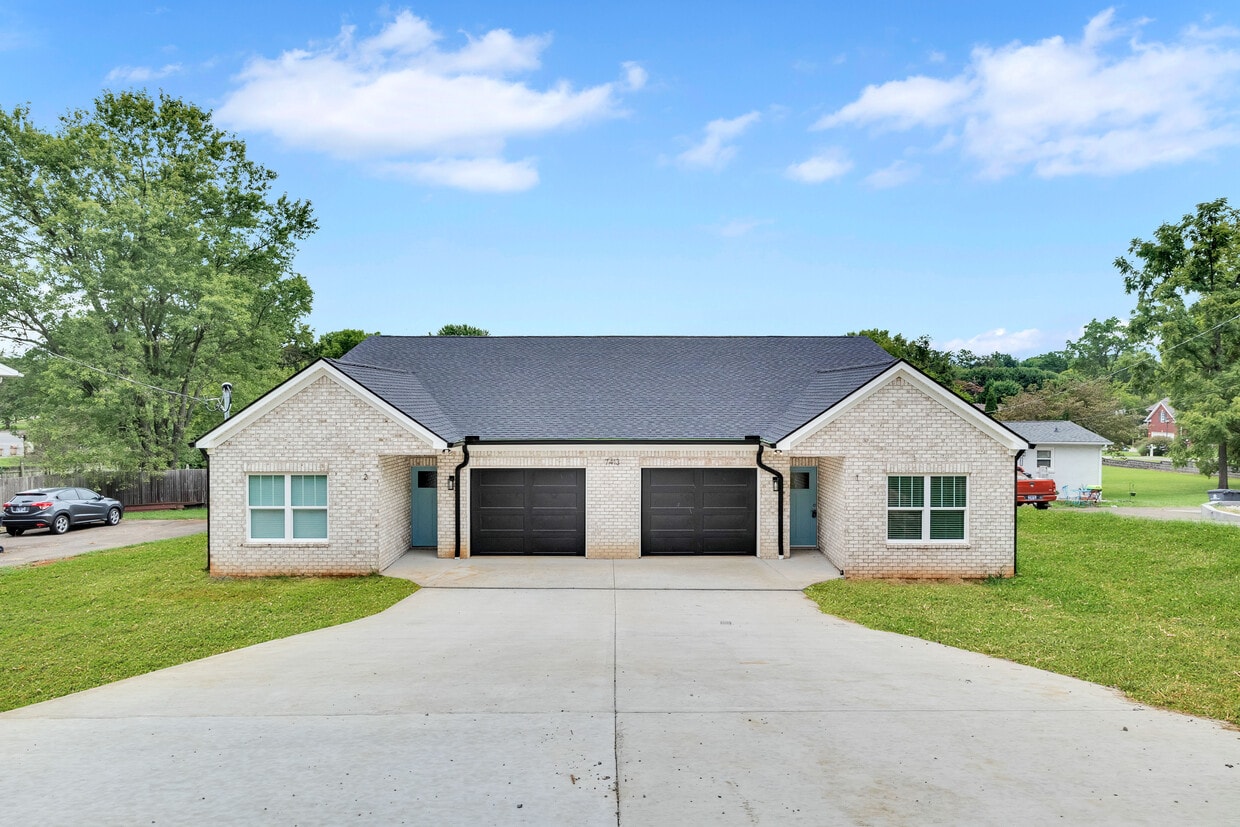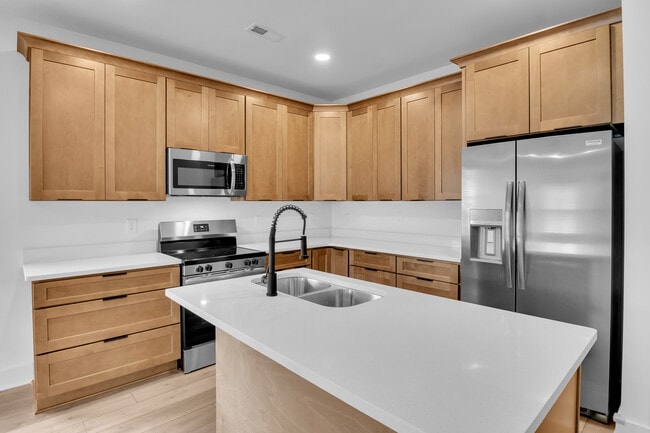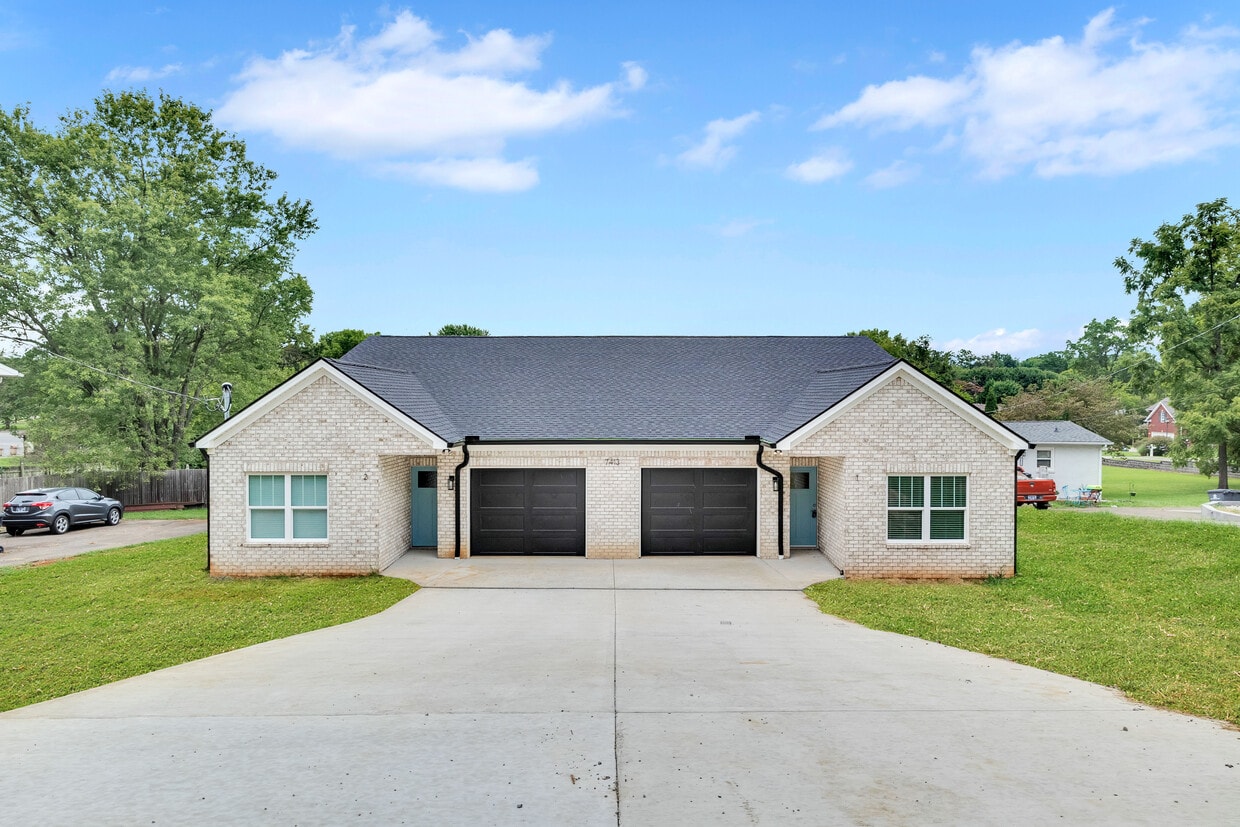7413 Westridge Dr Unit #2
Knoxville, TN 37909
-
Bedrooms
3
-
Bathrooms
2
-
Square Feet
1,500 sq ft
-
Available
Available Now
Highlights
- Pets Allowed
- Smoke Free
- Double Vanities

About This Home
Here is your opportunity to be the very first tenant in this newly constructed condo in the desirable community of West Hills! The home is within walking distance to West Hills Elementary and West Hills Park via sidewalk! This all brick townhome features 9 foot ceilings and a spacious garage. The split bedroom floor plan provides privacy for the primary suite and positions the occupant close to the living area, kitchen, and covered back porch! The backyard is flat and spacious and adjoins a large field. The kitchen offers 42" upper cabinets for ample storage. All cabinets throughout the home are solid wood with soft close doors and drawers. White quartz tops and stainless steel appliances provide a desirable luxurious finish. Retreat to the primary bathroom where you will find a large double vanity and custom tile shower with glass surround. The closet is large with significant storage for clothes and shoes. The guest bathroom features a tub/shower combo and suits the needs of families with children of any age. Lawn care/maintenance and trash/recycles included in cost of rent (Paid for by owner). The grass in the photos has been digitally added. Reach out for more information or to view in person!
*ENJOY YOUR FIRST MONTH FOR FREE WITH 12 MONTH LEASE* Here is your opportunity to be the very first tenant in this newly constructed condo in the desirable community of West Hills! The home is within walking distance to West Hills Elementary and West Hills Park via sidewalk! This all brick townhome features 9 foot ceilings and a spacious garage. The split bedroom floor plan provides privacy for the primary suite and positions the occupant close to the living area, kitchen, and covered back porch! The backyard is flat and spacious and adjoins a large field. The kitchen offers 42" upper cabinets for ample storage. All cabinets throughout the home are solid wood with soft close doors and drawers. White quartz tops and stainless steel appliances provide a desirable luxurious finish. Retreat to the primary bathroom where you will find a large double vanity and custom tile shower with glass surround. The closet is large with significant storage for clothes and shoes. The guest bathroom features a tub/shower combo and suits the needs of families with children of any age. Lawn care/maintenance and trash/recycles included in cost of rent (Paid for by owner). The grass in the photos has been digitally added. Reach out for more information or to view in person!
7413 Westridge Dr is a townhome located in Knox County and the 37909 ZIP Code. This area is served by the Knox County attendance zone.
Townhome Features
Air Conditioning
Dishwasher
Washer/Dryer Hookup
Tub/Shower
- Washer/Dryer Hookup
- Air Conditioning
- Smoke Free
- Double Vanities
- Tub/Shower
- Dishwasher
- Stainless Steel Appliances
- Kitchen
- Storage Space
- Porch
- Lawn
Fees and Policies
The fees below are based on community-supplied data and may exclude additional fees and utilities.
- Dogs Allowed
-
Fees not specified
- Cats Allowed
-
Fees not specified
- Parking
-
Garage--
Details
Utilities Included
-
Trash Removal
Property Information
-
Built in 2025
-
3 units
Contact
- Listed by Jay Piper
- Phone Number
- Contact
Westside Knoxville, Tennessee provides amazing southern hospitality and an exciting downtown area with the most amenities in the Knoxville area. Rent an apartment in a city on the rise with appealing attractions, a large shopping district, and museums and galleries, as well as breathtaking mountain views. Interstate 40 runs through Westside Knoxville, providing locals with a fast route to downtown.
Live along Sutherland Avenue and you'll only need to travel down the road to grab some traditional southern barbeque from Dead End BBQ. This restaurant also offers cooking classes so you can grab all your necessities from the Fresh Market and whip up your favorite dishes at home.
If shopping appeals to you more, then choose a place near Interstate 40 and live minutes away from the Turkey Creek shopping district. This district houses many amenities and well-known retail stores including Marshalls, Christopher & Banks, and Dressbarn so you can shop 'til you drop.
Learn more about living in West Knoxville| Colleges & Universities | Distance | ||
|---|---|---|---|
| Colleges & Universities | Distance | ||
| Drive: | 9 min | 4.8 mi | |
| Drive: | 10 min | 4.9 mi | |
| Drive: | 10 min | 5.6 mi | |
| Drive: | 12 min | 7.7 mi |
 The GreatSchools Rating helps parents compare schools within a state based on a variety of school quality indicators and provides a helpful picture of how effectively each school serves all of its students. Ratings are on a scale of 1 (below average) to 10 (above average) and can include test scores, college readiness, academic progress, advanced courses, equity, discipline and attendance data. We also advise parents to visit schools, consider other information on school performance and programs, and consider family needs as part of the school selection process.
The GreatSchools Rating helps parents compare schools within a state based on a variety of school quality indicators and provides a helpful picture of how effectively each school serves all of its students. Ratings are on a scale of 1 (below average) to 10 (above average) and can include test scores, college readiness, academic progress, advanced courses, equity, discipline and attendance data. We also advise parents to visit schools, consider other information on school performance and programs, and consider family needs as part of the school selection process.
View GreatSchools Rating Methodology
Data provided by GreatSchools.org © 2025. All rights reserved.
- Washer/Dryer Hookup
- Air Conditioning
- Smoke Free
- Double Vanities
- Tub/Shower
- Dishwasher
- Stainless Steel Appliances
- Kitchen
- Storage Space
- Porch
- Lawn
7413 Westridge Dr Photos
What Are Walk Score®, Transit Score®, and Bike Score® Ratings?
Walk Score® measures the walkability of any address. Transit Score® measures access to public transit. Bike Score® measures the bikeability of any address.
What is a Sound Score Rating?
A Sound Score Rating aggregates noise caused by vehicle traffic, airplane traffic and local sources







