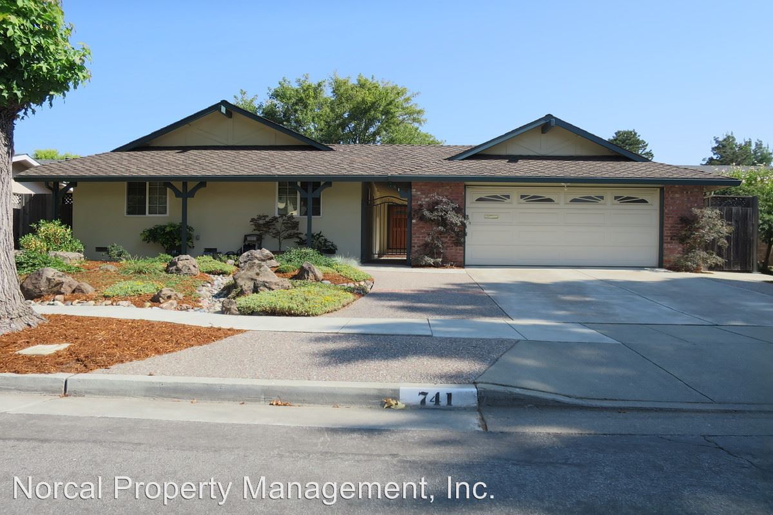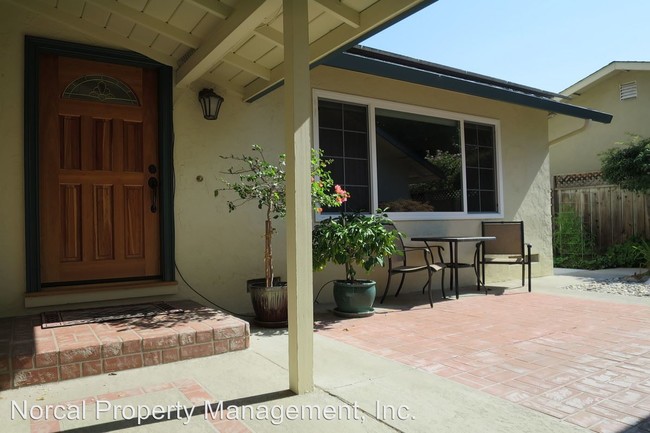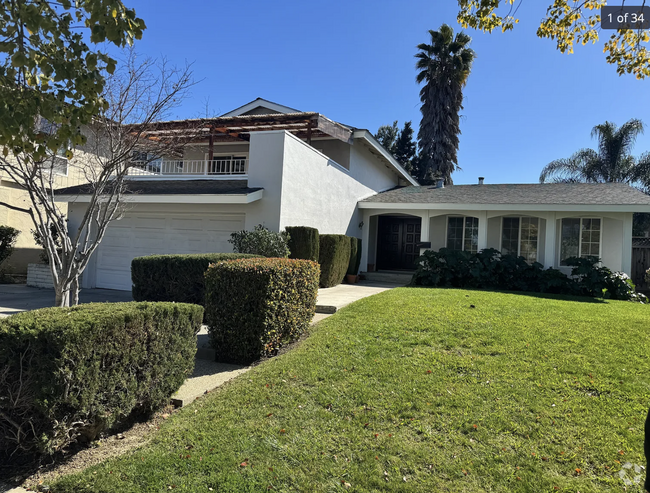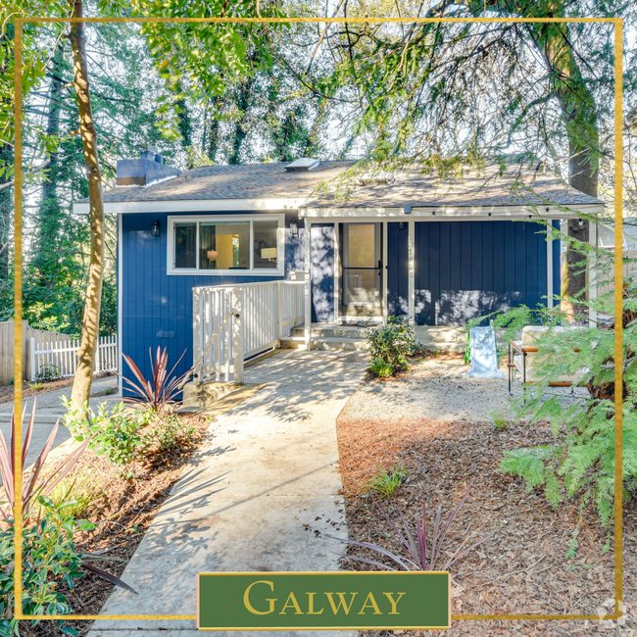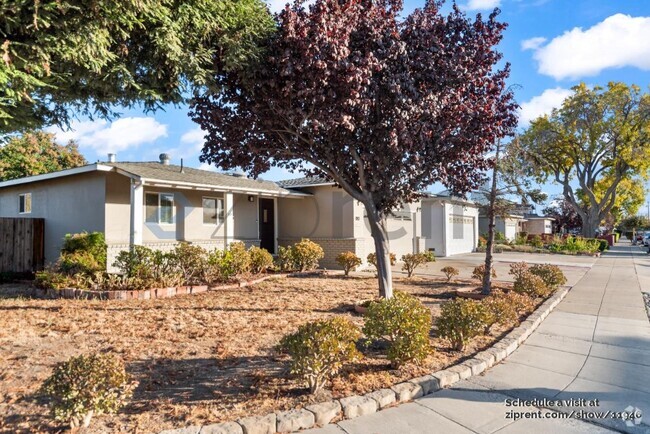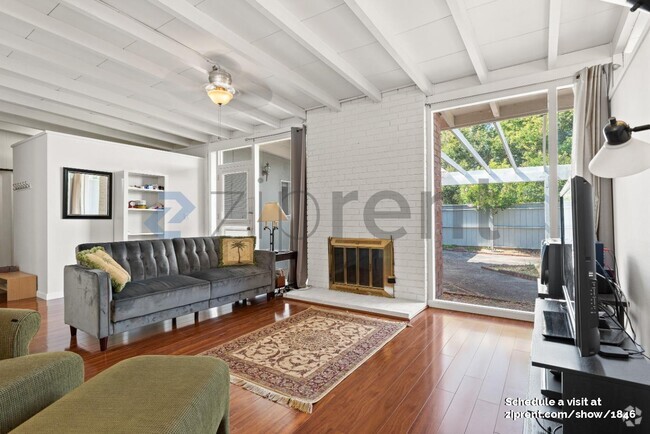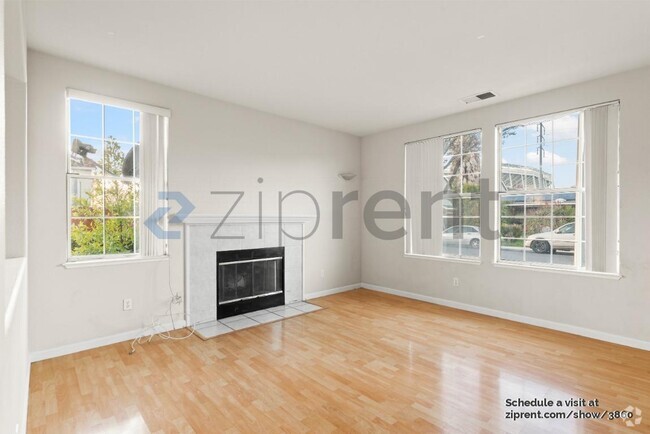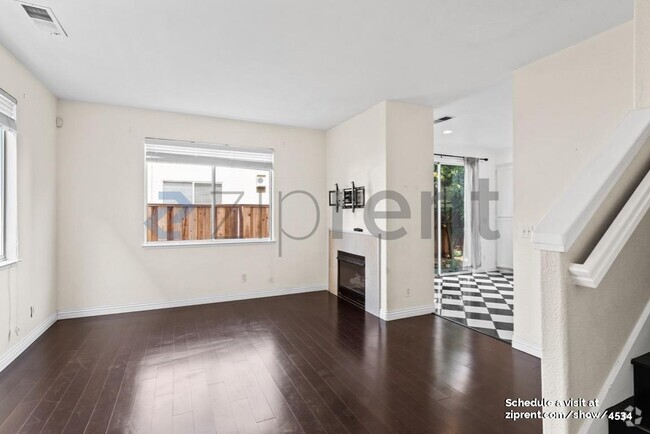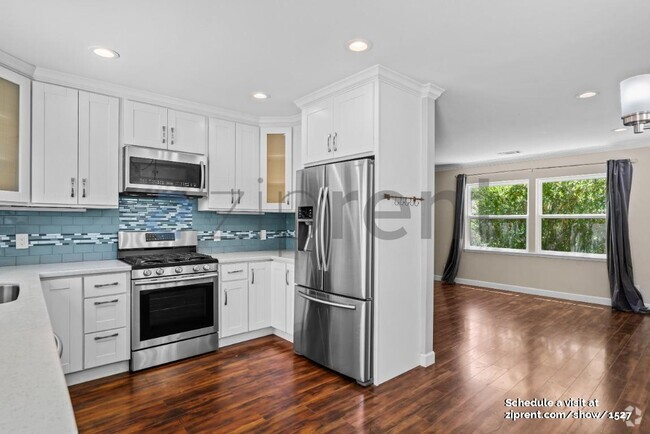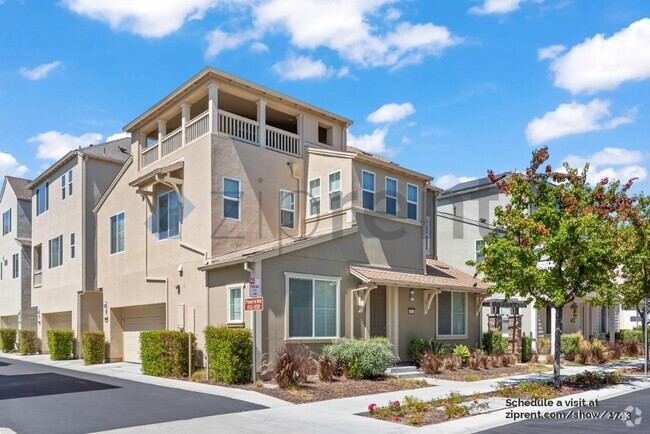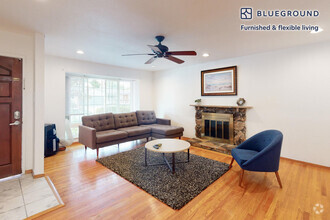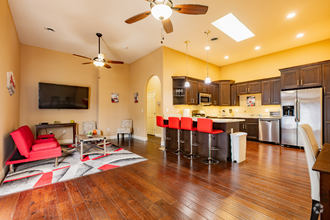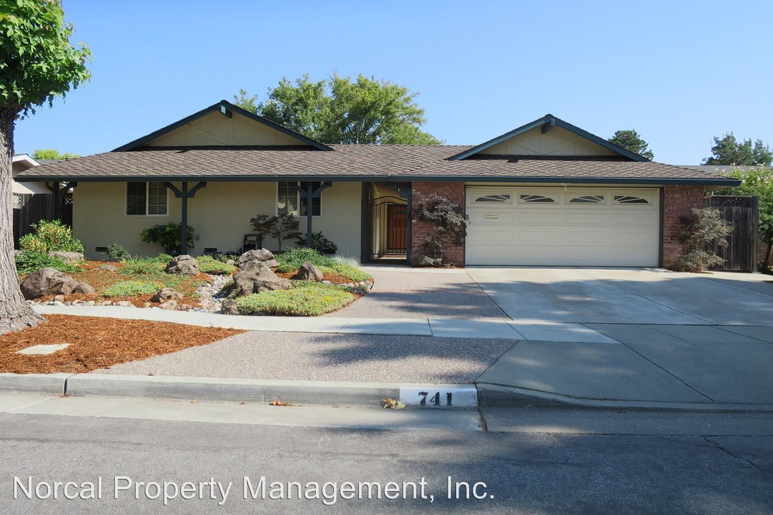741 Harvard Ave
741 Harvard Ave
Sunnyvale, CA 94087

Check Back Soon for Upcoming Availability
| Beds | Baths | Average SF |
|---|---|---|
| 3 Bedrooms 3 Bedrooms 3 Br | 2 Baths 2 Baths 2 Ba | 1,722 SF |
About This Property
(408) 406-6484 - 3BD/2BA - Updated Executive Home in Desirable Cumberland Neighborhood - Located in the highly desirable Cumberland neighborhood on a wide, tree-lined street, this Executive 3-bedroom, 2-bath home exudes an appealing charm with modern sophistication. Remodeled from the top down with an open, spacious layout, you enter from the court yard to the great room with a large kitchen island, bright skylight, gas fireplace and big screen home entertainment system. Sliding glass doors open onto a spacious, Connecticut Bluestone, private patio and Zen-inspired garden under a large patio cover with a soothing fountain that's perfect for enjoying the best of California Bay Area weather and dining under the prolific cherry tree. For the green thumb, the side yard has several vegetable and fruit trees with space to grow. All while the drip system keeps the yard low maintenance and gardener is also provided. For ultimate relaxation, the included jacuzzi spa catches sun to sit back and relax. FEATURES-AT-A-GLANCE LOCATION - Top-rated schools: Cumberland Elementary (0.3 miles away Walking distance), Sunnyvale Middle School (0.7 miles away), Homestead Highschool (0.9 miles away) ** Tenant to check for school availability - Wide, tree-lined street - Half-mile distance to parks, restaurants, coffee shops, grocery stores and more - Nearby highway 85, 237, and 101 - Near high tech companies: Google, Facebook, Apple, and more HOUSE - Open layout - Large kitchen island - Hardwood Oak floors - Crown molding - Recessed can lighting - Copper plumbing - Dual-pane windows - Extensive cement and stone work throughout outdoor areas - Tankless water heater - Whole house fan with remote control - Central AC and heating - 2-car detached garage with work bench LIVING ROOM - Built-in TV with entertainment cabinet (conditional) - Included WiiU entertainment system, ROKU, HD TV antenna, HTPC built-in (all conditional items) - Built-in 5.1 surround sound - AT&T Fiber ready (Tenant pays for service if desired) - DirectTV dish ready (Tenant pays for service if desired) - Gas fireplace and cherrywood mantle KITCHEN - Cambira Quartz counter tops - Cherrywood cabinets and tile backsplash - Skylight with remote controlled shade - Bay window for natural lighting overlooking garden - Stainless steel double sink - Distilled water dispenser at sink, also supplies refrigerator ice maker - Under counter lighting - Halogen spotlights to island - Lighted China hutch: glass doors and glass shelves on dimmer switch KITCHEN APPLIANCES - Custom refrigerator: JennAire, 2 doors and freezer drawer, matching wood panels - Dishwasher: Bosch super quiet, matching wood panels - Beverage-Wine cooler: SubZero - Cooktop: Dakor five burner professional gas - Stainless steel Thermador oven - Stainless steel Thermador microwave MASTER BEDROOM AND BATHROOM - Expanded large bedroom with multiple windows for natural light - Ceiling fan - His-and-her, walk-in closet - Tile floor in bath - Dual sinks - Granite countertop - LED vanity and shower lights - Toto toilet RENTAL TERMS - 1 year lease then month-to-month thereafter. - Utilities: Tenant responsible for all utilities: garbage, gas, water, electricity. Gardener is provided and paid by owner. - Pets possible upon approval. - No section 8. - No smoking. TENANT PRE-QUALIFICATIONS - Must be able to move in two weeks of availability or later if owner approves (subject to change) - Combined monthly income must be at least 2.5 times the monthly rent **Pictures may contain inaccuracies for what is currently offered at the property. For reference purposes only. (RLNE3459627) Other Amenities - Other- open floor plan, great room, hardwood floors, skylight with remote, crown molding, recessed can lighting, copper plumbing, dual pane windows, extensive cement and stone work throughout the outdoor areas, all interior doors were replaced with raised panel doors, at&t fiber ready (tenant pays service if desired), directtv ready (tenant pays service if desired), built-in wired gigabit internet connection in 3 rooms, mounted tv included (conditional), hd tv antenna, dog run on side yard with doggie. Pet policies - Small Dogs Allowed, Cats Allowed.
741 Harvard Ave is a house located in Santa Clara County and the 94087 ZIP Code. This area is served by the Sunnyvale attendance zone.
Sunnyvale West is a sprawling community that makes up a large portion of the city. Surrounded by big businesses and job opportunities in Silicon Valley, Sunnyvale West is a residential haven. Known for its family-friendly atmosphere and walkable, bike-friendly streets, Sunnyvale West is a highly sought-after place to call home. Neighborhood parks are commonplace in this district, including Serra Park, Mango Park, Las Palmas Park, and Washington Park. Residents enjoy living near the heart of the city along El Camino Real, where you’ll find a variety of restaurants, grocers, car dealerships, department stores, service-based shops, and more. For more big-city amenities, locals travel roughly 40 miles north into San Francisco or 15 miles east into San Jose. There are abundant apartments, houses, condos, and townhomes available for rent in Sunnyvale West that range from mid-range to upscale.
Learn more about living in Sunnyvale WestBelow are rent ranges for similar nearby apartments
| Beds | Average Size | Lowest | Typical | Premium |
|---|---|---|---|---|
| Studio Studio Studio | 497 Sq Ft | $1,988 | $2,842 | $4,800 |
| 1 Bed 1 Bed 1 Bed | 730-732 Sq Ft | $1,855 | $3,594 | $6,830 |
| 2 Beds 2 Beds 2 Beds | 1032-1034 Sq Ft | $2,595 | $4,411 | $9,690 |
| 3 Beds 3 Beds 3 Beds | 1353-1356 Sq Ft | $3,350 | $5,400 | $11,787 |
| 4 Beds 4 Beds 4 Beds | 2621 Sq Ft | $6,750 | $7,050 | $7,350 |
| Colleges & Universities | Distance | ||
|---|---|---|---|
| Colleges & Universities | Distance | ||
| Drive: | 10 min | 4.7 mi | |
| Drive: | 13 min | 6.5 mi | |
| Drive: | 16 min | 6.9 mi | |
| Drive: | 14 min | 8.0 mi |
 The GreatSchools Rating helps parents compare schools within a state based on a variety of school quality indicators and provides a helpful picture of how effectively each school serves all of its students. Ratings are on a scale of 1 (below average) to 10 (above average) and can include test scores, college readiness, academic progress, advanced courses, equity, discipline and attendance data. We also advise parents to visit schools, consider other information on school performance and programs, and consider family needs as part of the school selection process.
The GreatSchools Rating helps parents compare schools within a state based on a variety of school quality indicators and provides a helpful picture of how effectively each school serves all of its students. Ratings are on a scale of 1 (below average) to 10 (above average) and can include test scores, college readiness, academic progress, advanced courses, equity, discipline and attendance data. We also advise parents to visit schools, consider other information on school performance and programs, and consider family needs as part of the school selection process.
View GreatSchools Rating Methodology
Transportation options available in Sunnyvale include Middlefield Station, located 2.9 miles from 741 Harvard Ave. 741 Harvard Ave is near Norman Y Mineta San Jose International, located 8.2 miles or 16 minutes away, and San Francisco International, located 28.4 miles or 37 minutes away.
| Transit / Subway | Distance | ||
|---|---|---|---|
| Transit / Subway | Distance | ||
|
|
Drive: | 7 min | 2.9 mi |
|
|
Drive: | 8 min | 3.5 mi |
|
|
Drive: | 8 min | 3.6 mi |
|
|
Drive: | 8 min | 3.8 mi |
|
|
Drive: | 9 min | 3.8 mi |
| Commuter Rail | Distance | ||
|---|---|---|---|
| Commuter Rail | Distance | ||
| Drive: | 5 min | 2.0 mi | |
| Drive: | 8 min | 3.4 mi | |
| Drive: | 9 min | 3.9 mi | |
| Drive: | 13 min | 5.6 mi | |
| Drive: | 13 min | 7.3 mi |
| Airports | Distance | ||
|---|---|---|---|
| Airports | Distance | ||
|
Norman Y Mineta San Jose International
|
Drive: | 16 min | 8.2 mi |
|
San Francisco International
|
Drive: | 37 min | 28.4 mi |
Time and distance from 741 Harvard Ave.
| Shopping Centers | Distance | ||
|---|---|---|---|
| Shopping Centers | Distance | ||
| Walk: | 11 min | 0.6 mi | |
| Walk: | 15 min | 0.8 mi | |
| Walk: | 17 min | 0.9 mi |
| Parks and Recreation | Distance | ||
|---|---|---|---|
| Parks and Recreation | Distance | ||
|
Fujitsu Planetarium
|
Drive: | 10 min | 4.7 mi |
|
Deer Hollow Farm
|
Drive: | 12 min | 5.3 mi |
|
Rancho San Antonio County Park
|
Drive: | 13 min | 5.4 mi |
|
McClellan Ranch Park
|
Drive: | 12 min | 5.5 mi |
|
Redwood Grove
|
Drive: | 14 min | 5.7 mi |
| Hospitals | Distance | ||
|---|---|---|---|
| Hospitals | Distance | ||
| Drive: | 7 min | 3.2 mi | |
| Drive: | 9 min | 4.0 mi | |
| Drive: | 9 min | 4.3 mi |
| Military Bases | Distance | ||
|---|---|---|---|
| Military Bases | Distance | ||
| Drive: | 12 min | 5.4 mi |
You May Also Like
Similar Rentals Nearby
What Are Walk Score®, Transit Score®, and Bike Score® Ratings?
Walk Score® measures the walkability of any address. Transit Score® measures access to public transit. Bike Score® measures the bikeability of any address.
What is a Sound Score Rating?
A Sound Score Rating aggregates noise caused by vehicle traffic, airplane traffic and local sources
