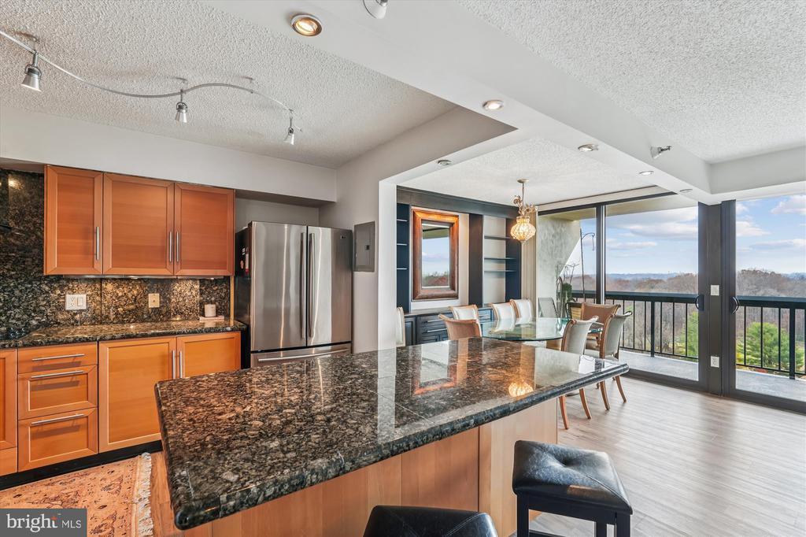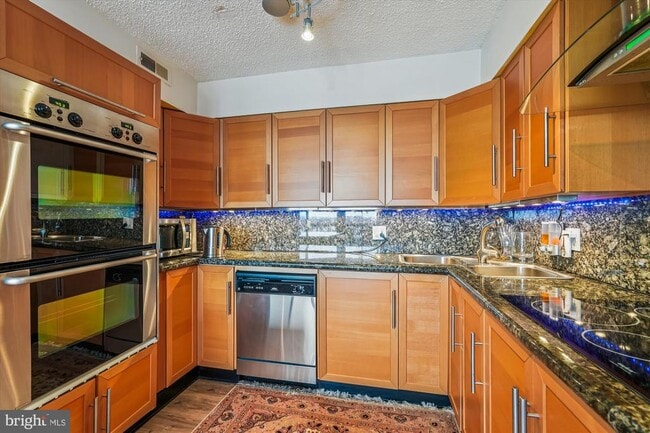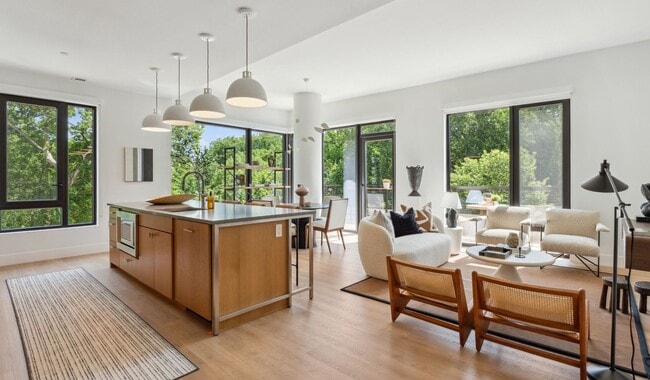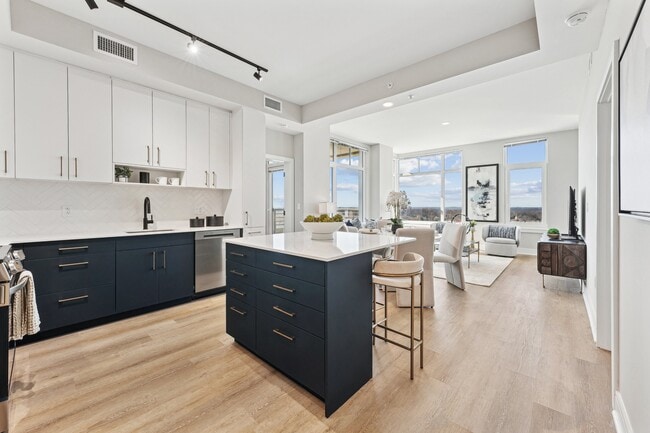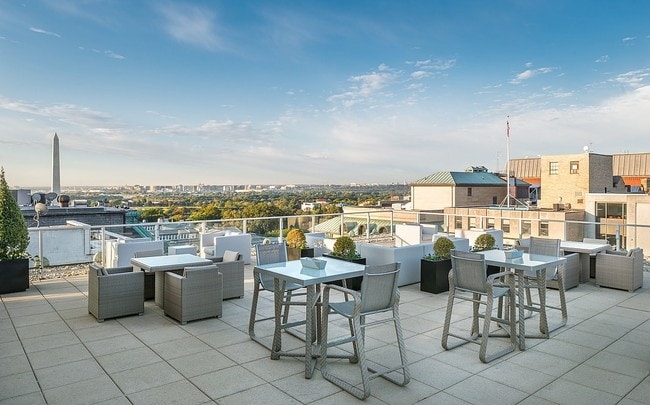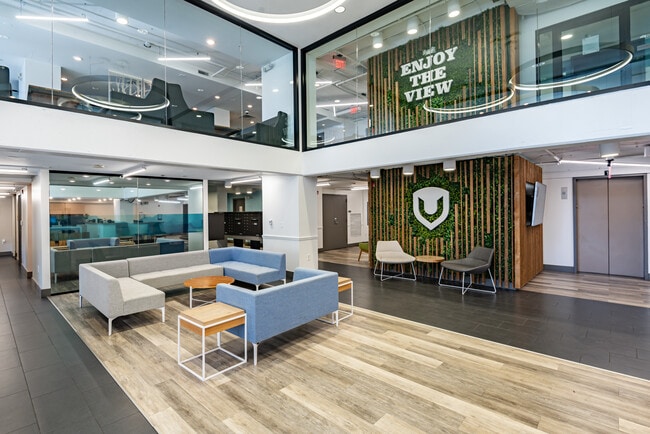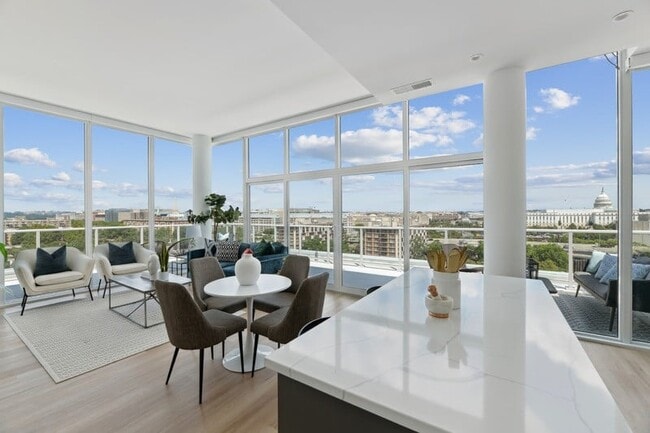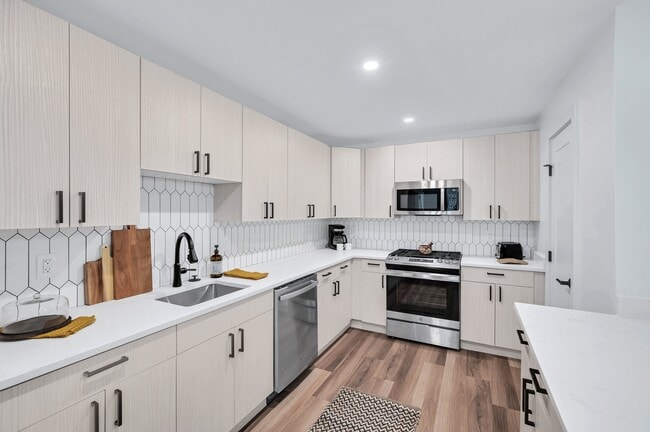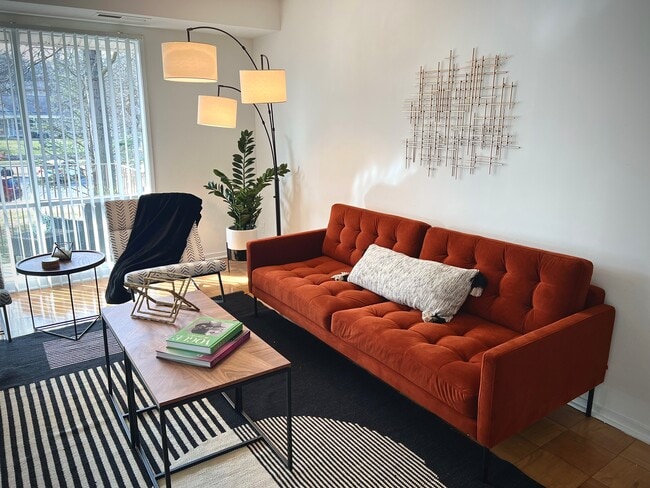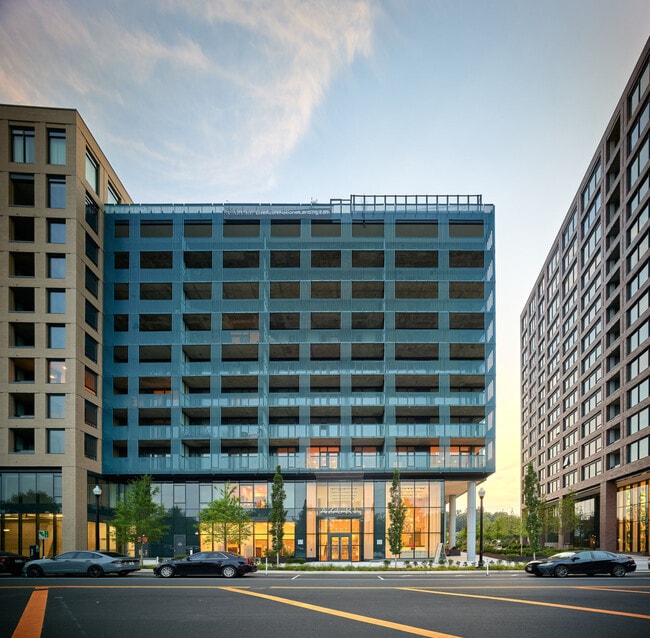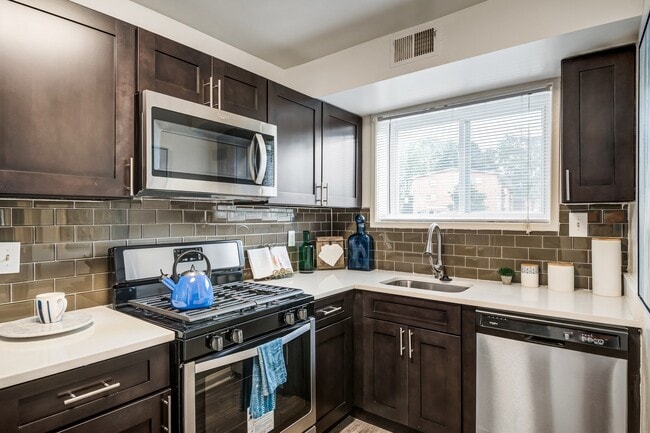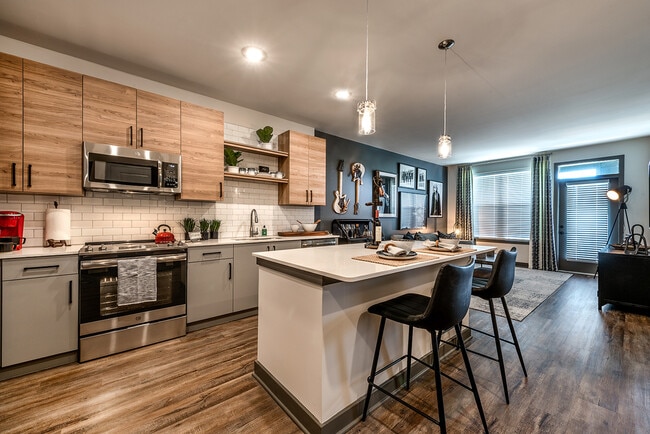7401 Westlake Terrace Unit 1502
Bethesda, MD 20817
-
Bedrooms
3
-
Bathrooms
2
-
Square Feet
--
-
Available
Available Now
Highlights
- Fitness Center
- City View
- Open Floorplan
- Contemporary Architecture
- Upgraded Countertops
- Community Pool

About This Home
Luxury Living High Above Bethesda – Stunning 3BR/2BA Condo at Chelsea Tower Experience the finer things in life in this beautifully appointed 3-bedroom, 2-bathroom luxury residence on the 15th floor of the iconic Chelsea Tower—one of Bethesda’s most distinguished condominium communities. Recently refreshed by a complete building renovation, Chelsea Tower seamlessly blends timeless elegance with modern sophistication. Step inside and be welcomed by an expansive, light-filled layout designed for both comfort and style. This rare corner unit offers sweeping skyline views, generous living and dining spaces, and high-end finishes throughout. Each bedroom is thoughtfully designed, including a spacious primary suite with its own private bath. The building itself is a standout. Chelsea Tower has long set the standard for upscale living in Bethesda, with its upgraded common areas and amenities—it’s now better than ever. Residents enjoy access to luxury features such as: • A beautifully redesigned lobby and resident lounge • Fitness center • Concierge services • Secure entry and elegant common spaces Perfect for the renter who appreciates luxury, convenience, and a truly elevated lifestyle, this condo offers both serenity and sophistication in one of the area’s most sought-after buildings. Live well. Live elevated. Welcome to Chelsea Tower.
7401 Westlake Terrace is an apartment community located in Montgomery County and the 20817 ZIP Code.
Home Details
Home Type
Year Built
Accessible Home Design
Bedrooms and Bathrooms
Home Design
Interior Spaces
Kitchen
Listing and Financial Details
Lot Details
Parking
Schools
Utilities
Views
Community Details
Amenities
Overview
Pet Policy
Recreation
Security
Contact
- Listed by Steven N Misler | REMAX Platinum Realty
- Phone Number
- Contact
-
Source
 Bright MLS, Inc.
Bright MLS, Inc.
- Dishwasher
Welcome to Bethesda, Maryland, located just northwest of Washington, D.C. This established community combines metropolitan conveniences with tree-lined streets and an active arts scene. The walkable downtown area features both high-rise apartments and garden-style rentals, with current average rents ranging from $1,916 for studios to $7,595 for four-bedroom units. The rental market remains competitive, showing steady growth with increases between 0.5% to 7.9% across different unit sizes over the past year. The Woodmont Triangle neighborhood and Bethesda Row area each offer their own distinct character, with local shops and restaurants within walking distance.
Bethesda serves as a significant medical research center, home to both the National Institutes of Health and Walter Reed National Military Medical Center. The Capital Crescent Trail provides miles of paved paths for walking, running, and cycling, while downtown Bethesda features independent theaters and galleries.
Learn more about living in Bethesda| Colleges & Universities | Distance | ||
|---|---|---|---|
| Colleges & Universities | Distance | ||
| Drive: | 15 min | 7.7 mi | |
| Drive: | 15 min | 8.5 mi | |
| Drive: | 18 min | 9.1 mi | |
| Drive: | 20 min | 9.2 mi |
Transportation options available in Bethesda include White Flint, located 3.4 miles from 7401 Westlake Terrace Unit 1502. 7401 Westlake Terrace Unit 1502 is near Ronald Reagan Washington Ntl, located 17.2 miles or 34 minutes away, and Washington Dulles International, located 23.2 miles or 38 minutes away.
| Transit / Subway | Distance | ||
|---|---|---|---|
| Transit / Subway | Distance | ||
|
|
Drive: | 8 min | 3.4 mi |
|
|
Drive: | 9 min | 3.5 mi |
|
|
Drive: | 11 min | 4.5 mi |
|
|
Drive: | 10 min | 4.8 mi |
|
|
Drive: | 14 min | 6.9 mi |
| Commuter Rail | Distance | ||
|---|---|---|---|
| Commuter Rail | Distance | ||
|
|
Drive: | 12 min | 4.6 mi |
|
|
Drive: | 14 min | 6.9 mi |
|
|
Drive: | 14 min | 7.0 mi |
|
|
Drive: | 17 min | 9.4 mi |
|
|
Drive: | 18 min | 10.4 mi |
| Airports | Distance | ||
|---|---|---|---|
| Airports | Distance | ||
|
Ronald Reagan Washington Ntl
|
Drive: | 34 min | 17.2 mi |
|
Washington Dulles International
|
Drive: | 38 min | 23.2 mi |
Time and distance from 7401 Westlake Terrace Unit 1502.
| Shopping Centers | Distance | ||
|---|---|---|---|
| Shopping Centers | Distance | ||
| Walk: | 10 min | 0.5 mi | |
| Walk: | 11 min | 0.6 mi | |
| Drive: | 4 min | 1.5 mi |
| Parks and Recreation | Distance | ||
|---|---|---|---|
| Parks and Recreation | Distance | ||
|
McCrillis Gardens
|
Drive: | 6 min | 2.7 mi |
|
Locust Grove Nature Center
|
Drive: | 8 min | 3.5 mi |
|
Glen Echo Park
|
Drive: | 12 min | 6.6 mi |
|
George Washington Memorial Parkway/Turkey Run Park
|
Drive: | 17 min | 8.9 mi |
|
Lyndon Baines Johnson Memorial Grove
|
Drive: | 16 min | 9.0 mi |
| Hospitals | Distance | ||
|---|---|---|---|
| Hospitals | Distance | ||
| Drive: | 9 min | 3.9 mi | |
| Drive: | 10 min | 4.8 mi | |
| Drive: | 15 min | 8.8 mi |
| Military Bases | Distance | ||
|---|---|---|---|
| Military Bases | Distance | ||
| Drive: | 23 min | 10.8 mi |
You May Also Like
Similar Rentals Nearby
What Are Walk Score®, Transit Score®, and Bike Score® Ratings?
Walk Score® measures the walkability of any address. Transit Score® measures access to public transit. Bike Score® measures the bikeability of any address.
What is a Sound Score Rating?
A Sound Score Rating aggregates noise caused by vehicle traffic, airplane traffic and local sources
