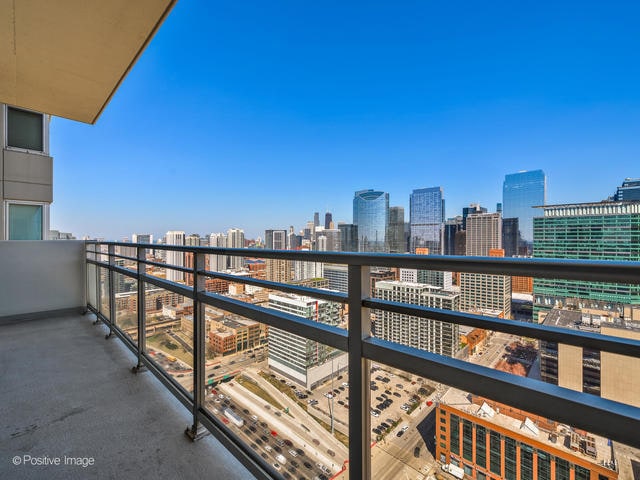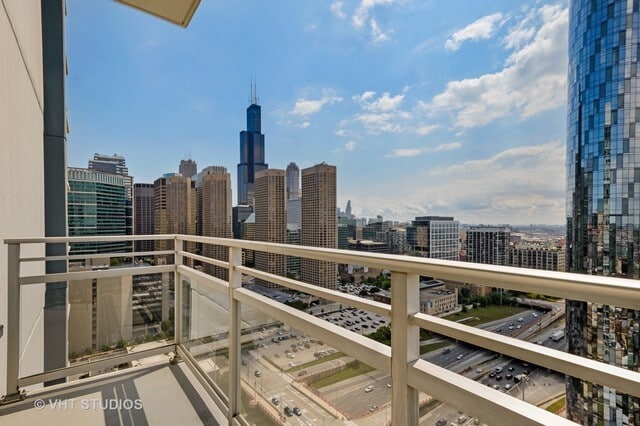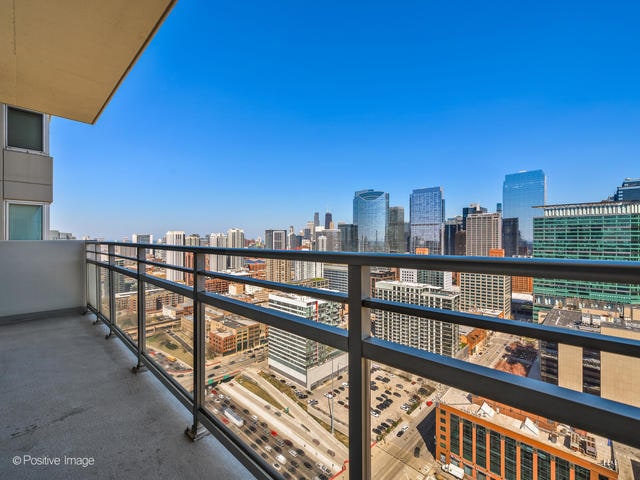737 W Washington Blvd
Chicago, IL 60661
-
Bedrooms
3
-
Bathrooms
2 - 3
-
Square Feet
1,937 - 2,300 sq ft
Highlights
- Pets Allowed
- Balcony
- Walk-In Closets
- Fitness Center

2 Available Units
About 737 W Washington Blvd Chicago, IL 60661
Incredible floor to ceiling panoramic city views in award winning, luxurious Skybridge; West Loop's premier high rise with amenities. This home is a completely customized, corner residence featuring eastern and southern exposures, 3 bedrooms, a rare 3 full bathrooms, wet bar, full sized laundry room, and two balconies. No details left to spare, this entertainer's dream boasts high-end, designer elements: foyer w/ Wave design custom wall, generous ceiling height, custom built-ins throughout, intricate moldings, high-end stone & tile, pristine engineered flooring and other modern fixtures. The owner purchased pre-construction and was able to make rare, costly & functional finishes included but not limited to: re-route gas lines for a dedicated laundry room with side-by-side W/D, a gas stove & dual zoned HVAC. This floor plan is ideal for hosting as it boasts a chef's kitchen with breathtaking city views, expansive granite countertops, custom cabinetry, a convenient pantry, and eat-in bar. All appliances are high-end stainless steel: Thermador upgraded gas cook-top w/hood (rare - almost every unit at Skybridge has electric stove tops), LG fridge, Thermador double oven with attachments, and warming drawer, top of the line, dual dishwasher, drawer microwave. The kitchen flows into your entertaining space seamlessly. This includes your open concept dining area and expansive family room with custom built ins, motorized shades, and a wet bar with wine fridge and secondary microwave. Floor to ceiling windows and dramatic balcony views will sooth and inspire. The primary bedroom features a designer walk-in closets and 2nd balcony. The spa-like primary bathroom has an oversized shower with body sprays, rain shower, handheld and shower head, and a high-end commode with bidet. Two additional bedrooms and two full bathrooms complete this spacious home in the sky. Split floor plan is perfect for guests the 3rd bed has an en-suite bath (in-law arrangement, nanny, guests). Situated in hot West Loop, with ease to the city's hottest restaurants, boutiques, clubs, transportation, schools, parks and culture. Skybridge offers incredible amenities to its' residents: 24 Hour Door Staff, maintenance & building manager on site, Whole Foods attached (with delivery for ease), penthouse fitness center & sundeck (massive) with grills, loungers and dining tables, separate storage locker, interior dog run, dry cleaner, Bike room. listing courtesy of: Jameson Sotheby's Int'l Realty ssp chicago
A renters dream! Don't miss out on this 1,900+ square foot 3-bedroom, 2 bathroom high-floor residence in sought after Skybridge West Loop! You just can't get enough natural light from the floor-to-ceiling windows with south & west spectacular city views and a large south facing balcony. The chef's kitchen provides everything you need; a giant island, granite countertops, stainless steel appliances, and 42" cherry cabinets. You will not hesitate to entertain in the large open concept living room and separate dining room. The 25' x 25' master will not disappoint; a walk-in closet large enough for shoe and clothing enthusiasts and en-suite bathroom offers a separate walk-in shower and bathtub. Keeping up with the laundry is a cinch since the large walk-in laundry room offers full-sized side by side machines. Additional storage included. Full-amenity building offering 24-hour door staff, package room, fitness center and sun-deck. Prime location with easy access to Union Station, Whole Foods, Mariano's, Au Cheval, Green Street Meats, Parlor Pizza, Soho House, and so much more! listing courtesy of: Homesmart Connect LLC ssp chicago
737 W Washington Blvd is a condo located in Cook County and the 60661 ZIP Code. This area is served by the Chicago Public Schools attendance zone.
Condo Features
Washer/Dryer
Dishwasher
Walk-In Closets
Granite Countertops
- Washer/Dryer
- Dishwasher
- Granite Countertops
- Pantry
- Kitchen
- Microwave
- Oven
- Warming Drawer
- Dining Room
- Family Room
- Walk-In Closets
- Wet Bar
- Laundry Facilities
- Fitness Center
- Spa
- Sundeck
- Balcony
Fees and Policies
The fees below are based on community-supplied data and may exclude additional fees and utilities.
- Dogs Allowed
-
Fees not specified
- Cats Allowed
-
Fees not specified
Details
Property Information
-
2 units
Contact
Situated in the West Loop, Fulton Market brings a modern flair to Chicago’s former meatpacking district. Old food processing factories stand together with artisanal pickle companies and tech newcomers in Fulton Market’s exhilarating blend of the old and the new. Award-winning restaurants, trendy bars, unique boutiques, and art galleries are also in the mix, lending the neighborhood a creative edge with a spirited nightlife scene.
Fulton Market’s walkable design in addition to its close proximity to the Loop, I-90, and public transportation have further spurred growth in the area. Newcomers continue to arrive, bringing a more residential flavor to this traditionally non-residential district. Renters have their choice of luxury apartments, lofts, and condos in the vibrant Fulton Market.
Learn more about living in Fulton Market| Colleges & Universities | Distance | ||
|---|---|---|---|
| Colleges & Universities | Distance | ||
| Walk: | 18 min | 0.9 mi | |
| Drive: | 3 min | 1.2 mi | |
| Drive: | 3 min | 1.2 mi | |
| Drive: | 3 min | 1.5 mi |
 The GreatSchools Rating helps parents compare schools within a state based on a variety of school quality indicators and provides a helpful picture of how effectively each school serves all of its students. Ratings are on a scale of 1 (below average) to 10 (above average) and can include test scores, college readiness, academic progress, advanced courses, equity, discipline and attendance data. We also advise parents to visit schools, consider other information on school performance and programs, and consider family needs as part of the school selection process.
The GreatSchools Rating helps parents compare schools within a state based on a variety of school quality indicators and provides a helpful picture of how effectively each school serves all of its students. Ratings are on a scale of 1 (below average) to 10 (above average) and can include test scores, college readiness, academic progress, advanced courses, equity, discipline and attendance data. We also advise parents to visit schools, consider other information on school performance and programs, and consider family needs as part of the school selection process.
View GreatSchools Rating Methodology
Data provided by GreatSchools.org © 2026. All rights reserved.
Transportation options available in Chicago include Clinton Station (Green, Pink Lines), located 0.5 mile from 737 W Washington Blvd. 737 W Washington Blvd is near Chicago Midway International, located 10.6 miles or 17 minutes away, and Chicago O'Hare International, located 17.3 miles or 26 minutes away.
| Transit / Subway | Distance | ||
|---|---|---|---|
| Transit / Subway | Distance | ||
|
|
Walk: | 9 min | 0.5 mi |
|
|
Walk: | 9 min | 0.5 mi |
|
|
Walk: | 12 min | 0.6 mi |
|
|
Walk: | 15 min | 0.8 mi |
|
|
Drive: | 4 min | 2.5 mi |
| Commuter Rail | Distance | ||
|---|---|---|---|
| Commuter Rail | Distance | ||
|
|
Walk: | 6 min | 0.3 mi |
|
|
Walk: | 12 min | 0.6 mi |
|
|
Drive: | 3 min | 1.3 mi |
|
|
Drive: | 4 min | 1.3 mi |
|
|
Drive: | 4 min | 1.6 mi |
| Airports | Distance | ||
|---|---|---|---|
| Airports | Distance | ||
|
Chicago Midway International
|
Drive: | 17 min | 10.6 mi |
|
Chicago O'Hare International
|
Drive: | 26 min | 17.3 mi |
Time and distance from 737 W Washington Blvd.
| Shopping Centers | Distance | ||
|---|---|---|---|
| Shopping Centers | Distance | ||
| Walk: | 4 min | 0.2 mi | |
| Walk: | 7 min | 0.4 mi | |
| Walk: | 10 min | 0.5 mi |
| Parks and Recreation | Distance | ||
|---|---|---|---|
| Parks and Recreation | Distance | ||
|
Alliance for the Great Lakes
|
Walk: | 19 min | 1.0 mi |
|
Openlands
|
Walk: | 20 min | 1.1 mi |
|
Millennium Park
|
Drive: | 3 min | 1.2 mi |
|
Grant Park
|
Drive: | 4 min | 1.8 mi |
|
Lake Shore Park
|
Drive: | 6 min | 2.5 mi |
| Hospitals | Distance | ||
|---|---|---|---|
| Hospitals | Distance | ||
| Drive: | 4 min | 1.7 mi | |
| Drive: | 3 min | 1.9 mi | |
| Drive: | 6 min | 2.3 mi |
| Military Bases | Distance | ||
|---|---|---|---|
| Military Bases | Distance | ||
| Drive: | 34 min | 24.9 mi |
- Washer/Dryer
- Dishwasher
- Granite Countertops
- Pantry
- Kitchen
- Microwave
- Oven
- Warming Drawer
- Dining Room
- Family Room
- Walk-In Closets
- Wet Bar
- Laundry Facilities
- Sundeck
- Balcony
- Fitness Center
- Spa
737 W Washington Blvd Photos
What Are Walk Score®, Transit Score®, and Bike Score® Ratings?
Walk Score® measures the walkability of any address. Transit Score® measures access to public transit. Bike Score® measures the bikeability of any address.
What is a Sound Score Rating?
A Sound Score Rating aggregates noise caused by vehicle traffic, airplane traffic and local sources







