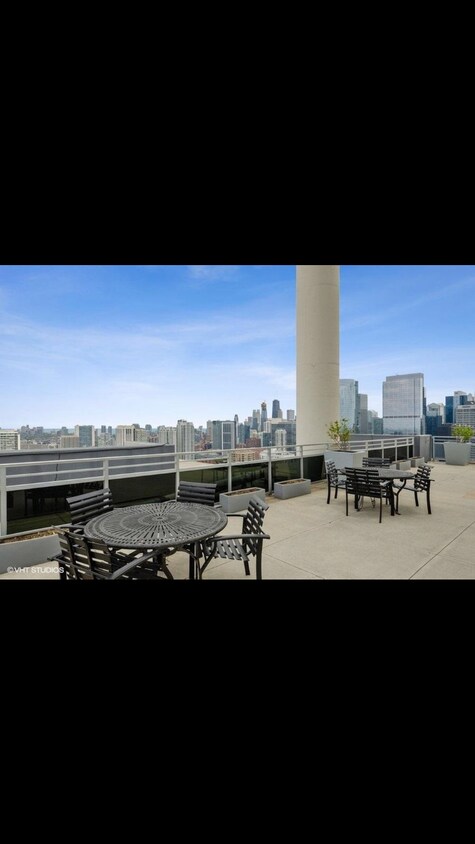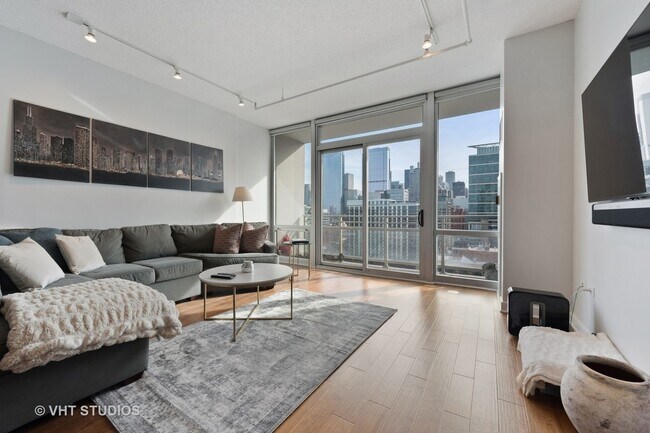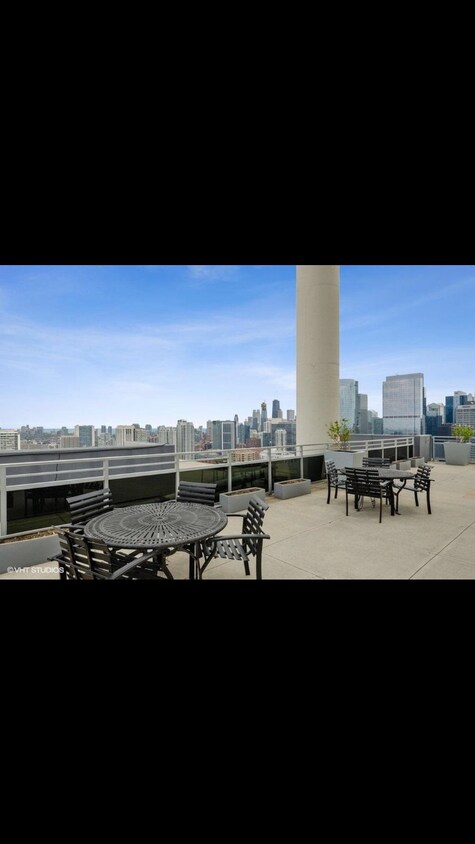737 W Washington Blvd Unit 1504
Chicago, IL 60661
-
Bedrooms
2
-
Bathrooms
2
-
Square Feet
1,365 sq ft
-
Available
Available Jul 1
Highlights
- Pets Allowed
- Walk-In Closets
- Gated
- Smoke Free
- Island Kitchen
- Fitness Center

About This Home
July 1st Move-in. Rent: $3950/month includes most utilities gas (heat)/internet/water/air-conditioning/building gym access/basic cable/trash removal/dog park access/bike storage access. Monthly rental also includes a Large storage Cage[10' 8' 5'] (typically worth ~$100/mo) Upgraded large two-bedroom condo in iconic Skybridge apartments in west-loop with floor-to-ceiling windows in the main living area with UV filtering shades. Incredible opportunity to reside in a magnificent live/work space. Windows with unobstructed views of the loop. Indoor reserved garage Parking $250/mo Lease options 11/12/13/24 Months Tenant pays for electricity (approx ~$50) Tenant pays for Non-refundable Move in/Move out fees of $500 and refundable damage deposit (1000$) prior to move in (charged by the association). ~$50 non-refundable application fee. Security deposit applicable. Building has a annual pet fee, and monthly pet fee may be applicable based on size of the pet. Renters insurance is a must. Large second bedroom and second full bath. The second bedroom has its own large bright window. Elfa closets throughout. Building is attached to Whole Foods and just steps away from restaurant row, Fulton market district, Greektown, parks, Ogilvie and Union station. The property is in highly rated Skinner school district. Upgraded kitchen with tons of cabinets and counter space with granite and stainless-steel appliances. Washer/dryer in unit. Huge walk-in closet. Earliest move in date: July 1st Preferably no smoking please. Washer/dryer in unit. Massive walk-in closet. Upgraded bath with double sink. Other building amenities: - Onsight management office - Dog park - Secure Luxer package delivery - rooftop access for barbeque/private party - 24/7 Staff - Bike storage
July 1st Move-in. Rent: $3950/month includes most utilities gas (heat)/internet/water/air-conditioning/building gym access/basic cable/trash removal/dog park access/bike storage access. Monthly rental also includes a Large storage Cage[10' 8' 5'] (typically worth ~$100/mo) Upgraded large two-bedroom condo in iconic Skybridge apartments in west-loop with floor-to-ceiling windows in the main living area with UV filtering shades. Incredible opportunity to reside in a magnificent live/work space. Windows with unobstructed views of the loop. Indoor reserved garage Parking $250/mo Lease options 11/12/13/24 Months Tenant pays for electricity (approx ~$50) Tenant pays for Non-refundable Move in/Move out fees of $500 and refundable damage deposit (1000$) prior to move in (charged by the association). ~$50 non-refundable application fee. Security deposit applicable. Building has a annual pet fee, and monthly pet fee may be applicable based on size of the pet. Renters insurance is a must. Large second bedroom and second full bath. The second bedroom has its own large bright window. Elfa closets throughout. Building is attached to Whole Foods and just steps away from restaurant row, Fulton market district, Greektown, parks, Ogilvie and Union station. The property is in highly rated Skinner school district. Upgraded kitchen with tons of cabinets and counter space with granite and stainless-steel appliances. Washer/dryer in unit. Huge walk-in closet. Earliest move in date: July 1st Preferably no smoking please. Washer/dryer in unit. Massive walk-in closet. Upgraded bath with double sink. Other building amenities: - Onsight management office - Dog park - Secure Luxer package delivery - rooftop access for barbeque/private party - 24/7 Staff - Bike storage
737 W Washington Blvd is a condo located in Cook County and the 60661 ZIP Code. This area is served by the Chicago Public Schools attendance zone.
Condo Features
Washer/Dryer
Air Conditioning
Dishwasher
Washer/Dryer Hookup
Walk-In Closets
Island Kitchen
Granite Countertops
Microwave
Highlights
- Wi-Fi
- Washer/Dryer
- Washer/Dryer Hookup
- Air Conditioning
- Heating
- Smoke Free
- Storage Space
- Double Vanities
Kitchen Features & Appliances
- Dishwasher
- Disposal
- Granite Countertops
- Stainless Steel Appliances
- Island Kitchen
- Kitchen
- Microwave
- Refrigerator
- Breakfast Nook
Model Details
- High Ceilings
- Office
- Walk-In Closets
- Large Bedrooms
- Floor to Ceiling Windows
Fees and Policies
The fees below are based on community-supplied data and may exclude additional fees and utilities.
- Dogs Allowed
-
Fees not specified
- Cats Allowed
-
Fees not specified
- Parking
-
Covered$250/mo
Details
Utilities Included
-
Gas
-
Water
-
Heat
-
Trash Removal
-
Sewer
-
Cable
-
Air Conditioning

Skybridge
Skybridge, a striking 37-story condominium tower in Chicago's vibrant West Loop, stands as a testament to contemporary urban living. Completed in 2002, this modern high-rise houses 237 units, offering residents a prime location in one of the city's most dynamic neighborhoods. The building's sleek glass facade reflects the area's transformation from an industrial district to a thriving residential and commercial hub. Skybridge's location puts residents at the epicenter of the West Loop's renowned culinary scene, trendy boutiques, and burgeoning tech corridor, while providing easy access to downtown Chicago and beyond.
Learn more about SkybridgeContact
- Phone Number
- Contact
Situated in the West Loop, Fulton Market brings a modern flair to Chicago’s former meatpacking district. Old food processing factories stand together with artisanal pickle companies and tech newcomers in Fulton Market’s exhilarating blend of the old and the new. Award-winning restaurants, trendy bars, unique boutiques, and art galleries are also in the mix, lending the neighborhood a creative edge with a spirited nightlife scene.
Fulton Market’s walkable design in addition to its close proximity to the Loop, I-90, and public transportation have further spurred growth in the area. Newcomers continue to arrive, bringing a more residential flavor to this traditionally non-residential district. Renters have their choice of luxury apartments, lofts, and condos in the vibrant Fulton Market.
Learn more about living in Fulton Market| Colleges & Universities | Distance | ||
|---|---|---|---|
| Colleges & Universities | Distance | ||
| Walk: | 18 min | 0.9 mi | |
| Drive: | 3 min | 1.2 mi | |
| Drive: | 3 min | 1.2 mi | |
| Drive: | 3 min | 1.5 mi |
 The GreatSchools Rating helps parents compare schools within a state based on a variety of school quality indicators and provides a helpful picture of how effectively each school serves all of its students. Ratings are on a scale of 1 (below average) to 10 (above average) and can include test scores, college readiness, academic progress, advanced courses, equity, discipline and attendance data. We also advise parents to visit schools, consider other information on school performance and programs, and consider family needs as part of the school selection process.
The GreatSchools Rating helps parents compare schools within a state based on a variety of school quality indicators and provides a helpful picture of how effectively each school serves all of its students. Ratings are on a scale of 1 (below average) to 10 (above average) and can include test scores, college readiness, academic progress, advanced courses, equity, discipline and attendance data. We also advise parents to visit schools, consider other information on school performance and programs, and consider family needs as part of the school selection process.
View GreatSchools Rating Methodology
Transportation options available in Chicago include Clinton Station (Green, Pink Lines), located 0.5 mile from 737 W Washington Blvd Unit 1504. 737 W Washington Blvd Unit 1504 is near Chicago Midway International, located 10.6 miles or 17 minutes away, and Chicago O'Hare International, located 17.3 miles or 26 minutes away.
| Transit / Subway | Distance | ||
|---|---|---|---|
| Transit / Subway | Distance | ||
|
|
Walk: | 9 min | 0.5 mi |
| Walk: | 9 min | 0.5 mi | |
|
|
Walk: | 12 min | 0.6 mi |
|
|
Walk: | 15 min | 0.8 mi |
|
|
Drive: | 4 min | 2.5 mi |
| Commuter Rail | Distance | ||
|---|---|---|---|
| Commuter Rail | Distance | ||
|
|
Walk: | 6 min | 0.3 mi |
|
|
Walk: | 12 min | 0.6 mi |
|
|
Drive: | 3 min | 1.3 mi |
|
|
Drive: | 4 min | 1.3 mi |
|
|
Drive: | 4 min | 1.6 mi |
| Airports | Distance | ||
|---|---|---|---|
| Airports | Distance | ||
|
Chicago Midway International
|
Drive: | 17 min | 10.6 mi |
|
Chicago O'Hare International
|
Drive: | 26 min | 17.3 mi |
Time and distance from 737 W Washington Blvd Unit 1504.
| Shopping Centers | Distance | ||
|---|---|---|---|
| Shopping Centers | Distance | ||
| Walk: | 4 min | 0.2 mi | |
| Walk: | 7 min | 0.4 mi | |
| Walk: | 10 min | 0.5 mi |
| Parks and Recreation | Distance | ||
|---|---|---|---|
| Parks and Recreation | Distance | ||
|
Alliance for the Great Lakes
|
Walk: | 19 min | 1.0 mi |
|
Openlands
|
Walk: | 20 min | 1.1 mi |
|
Millennium Park
|
Drive: | 3 min | 1.2 mi |
|
Grant Park
|
Drive: | 4 min | 1.8 mi |
|
Lake Shore Park
|
Drive: | 6 min | 2.5 mi |
| Hospitals | Distance | ||
|---|---|---|---|
| Hospitals | Distance | ||
| Drive: | 4 min | 1.7 mi | |
| Drive: | 3 min | 1.9 mi | |
| Drive: | 6 min | 2.3 mi |
| Military Bases | Distance | ||
|---|---|---|---|
| Military Bases | Distance | ||
| Drive: | 34 min | 24.9 mi |
- Wi-Fi
- Washer/Dryer
- Washer/Dryer Hookup
- Air Conditioning
- Heating
- Smoke Free
- Storage Space
- Double Vanities
- Dishwasher
- Disposal
- Granite Countertops
- Stainless Steel Appliances
- Island Kitchen
- Kitchen
- Microwave
- Refrigerator
- Breakfast Nook
- High Ceilings
- Office
- Walk-In Closets
- Large Bedrooms
- Floor to Ceiling Windows
- Wheelchair Accessible
- Elevator
- Storage Space
- Gated
- Grill
- Dog Park
- Fitness Center
- Bicycle Storage
737 W Washington Blvd Unit 1504 Photos
What Are Walk Score®, Transit Score®, and Bike Score® Ratings?
Walk Score® measures the walkability of any address. Transit Score® measures access to public transit. Bike Score® measures the bikeability of any address.
What is a Sound Score Rating?
A Sound Score Rating aggregates noise caused by vehicle traffic, airplane traffic and local sources







