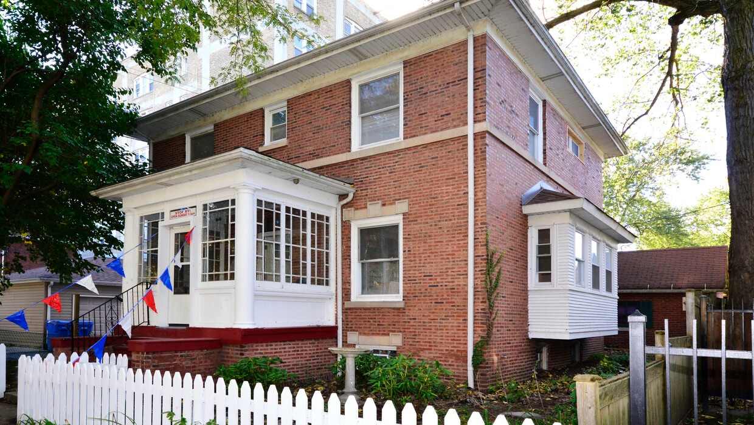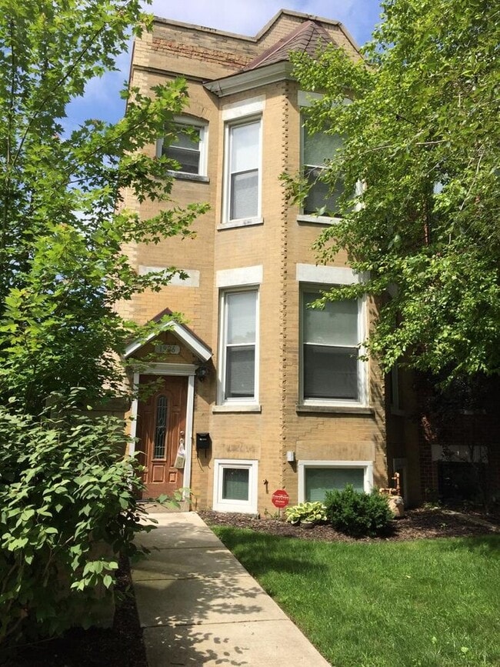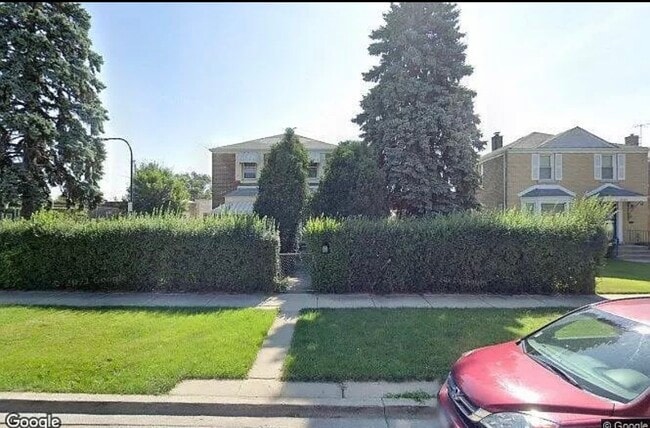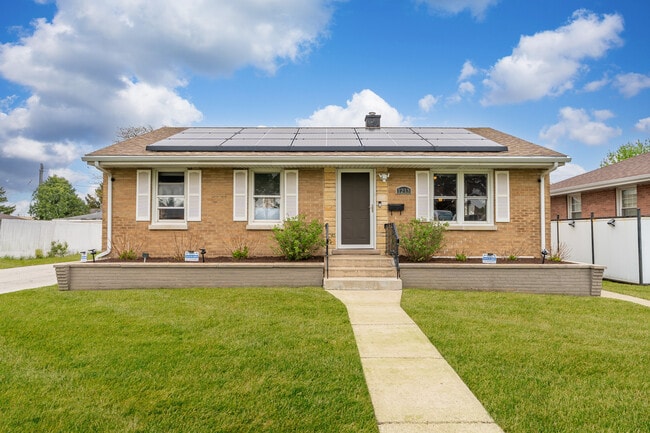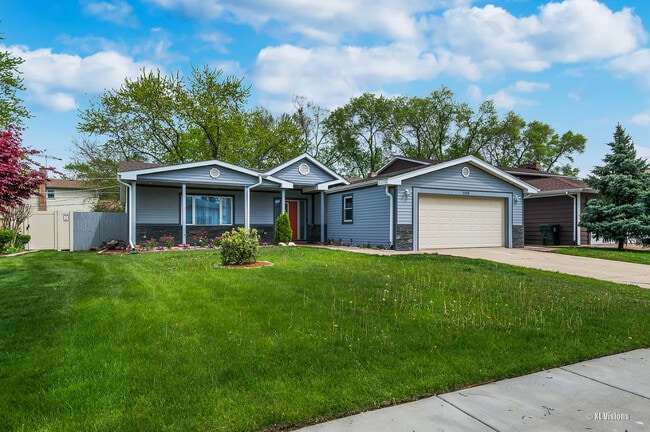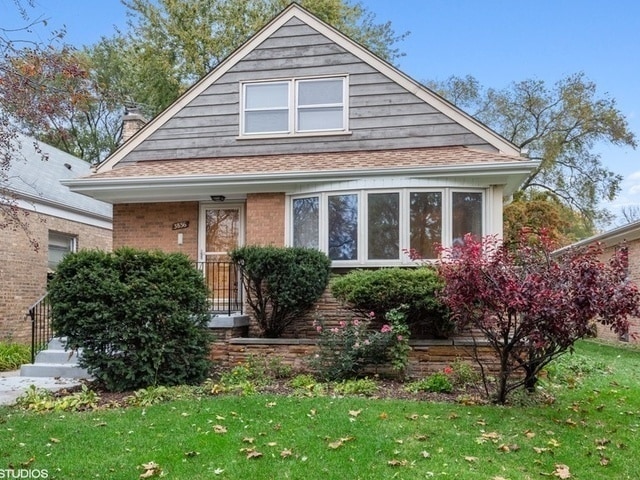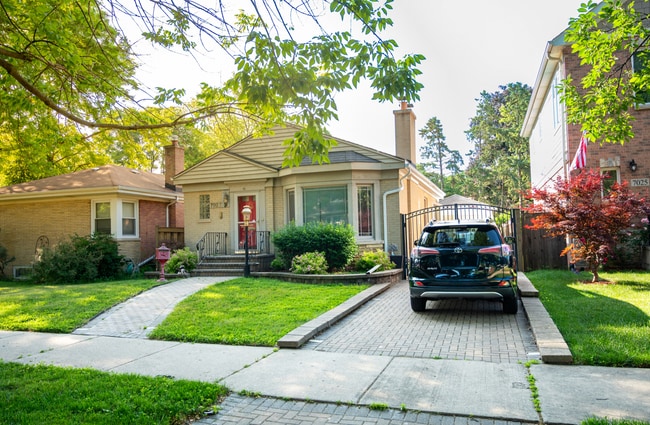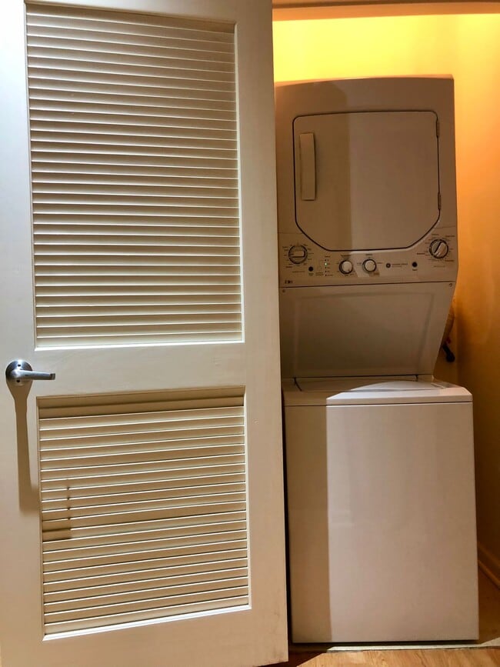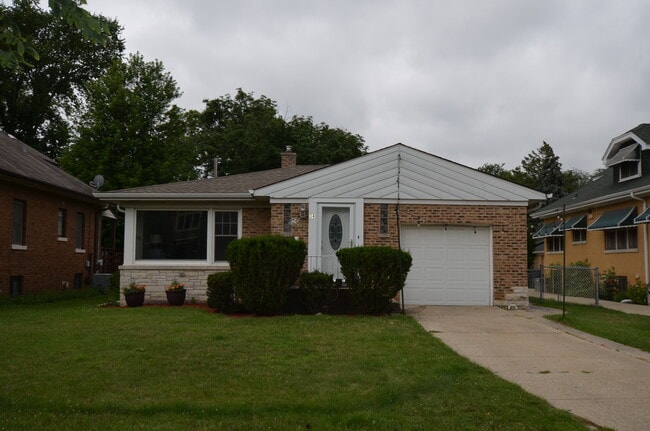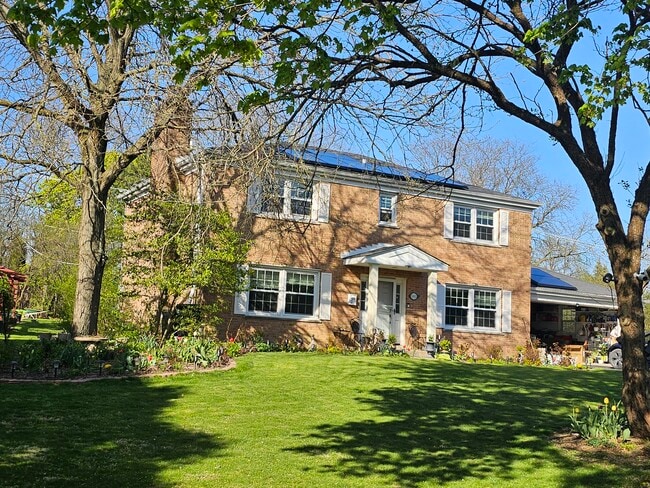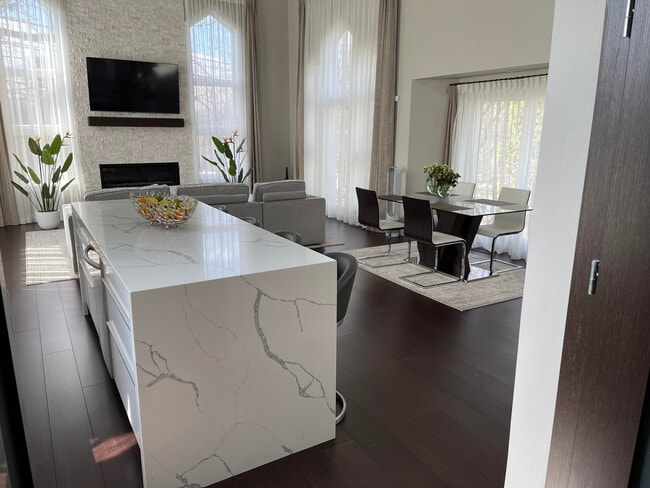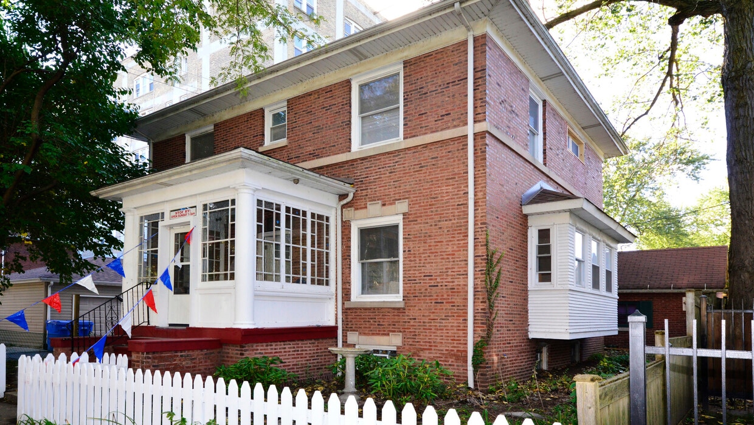7356 N Ashland Blvd
Chicago, IL 60626
-
Bedrooms
3
-
Bathrooms
3
-
Square Feet
2,000 sq ft
-
Available
Available Now
Highlights
- Deck
- Wood Flooring
- Mud Room
- Formal Dining Room
- Stainless Steel Appliances
- Enclosed patio or porch

About This Home
2 Story,3 bedroom,2.5 bath brick single family home. Extra Large living room w/ 9' ceilings,crown molding and gas fireplace. (Photos were taken before new doors were put up on the Living room and dining room separating them from the front hallway/stair area.) Chef's Kitchen features all white cabinets,pantry with oh so wonderful roll outs,granite counters and new stainless steel appliances. Separate dining room. Refinished hardwood flooring throughout. Master suite both - 2 long closets in the bedroom and a walk-in closet beyond the private bath. Custom tile shower. Laundry in full unfinished basement. Newer plumbing and electric. 1 car garage. Cute side yard to hang out in the nice weather. 1 block to the Jarvis redline train stop and Jarvis Square with multiple restaurants,a tavern,coffee shop,Beer/Wine/cheese shop with weekly tastings,Live Theater,Craft and antique shopping,outdoor eating area,and more. MLS# MRD12434167 Based on information submitted to the MLS GRID as of [see last changed date above]. All data is obtained from various sources and may not have been verified by broker or MLS GRID. Supplied Open House Information is subject to change without notice. All information should be independently reviewed and verified for accuracy. Properties may or may not be listed by the office/agent presenting the information. Some IDX listings have been excluded from this website. Prices displayed on all Sold listings are the Last Known Listing Price and may not be the actual selling price.
7356 N Ashland Blvd is a house located in Cook County and the 60626 ZIP Code. This area is served by the Chicago Public Schools attendance zone.
Home Details
Year Built
Basement
Bedrooms and Bathrooms
Home Design
Home Security
Interior Spaces
Kitchen
Laundry
Listing and Financial Details
Lot Details
Outdoor Features
Parking
Schools
Utilities
Community Details
Overview
Pet Policy
Fees and Policies
The fees below are based on community-supplied data and may exclude additional fees and utilities.
- Dogs Allowed
-
Fees not specified
- Cats Allowed
-
Fees not specified
Details
Lease Options
-
12 Months
Contact
- Listed by Debra Russcol | Re/Max Premier
- Phone Number
- Contact
-
Source
 Midwest Real Estate Data LLC
Midwest Real Estate Data LLC
- Air Conditioning
- Fireplace
- Dishwasher
- Microwave
- Refrigerator
Chicago's northernmost neighborhood is also one of the most popular. Rogers Park extends along Lake Michigan, providing gorgeous beaches and park space for residents to enjoy. Stroll around this dynamic neighborhood and you'll likely hear several languages -- it is estimated that at least 40 different languages are spoken in Rogers Park. Part of the reason for that is its university -- Loyola University Chicago, established in 1870 as a private Catholic university, is located in the southeast section of Rogers Park. Northwestern University, located just two miles north of the neighborhood, also draws new residents to Rogers Park. This private research university is considered one of the best in the nation and ranked as the 20th best university in the world in 2017.
Historic, brick apartment buildings stand in neat rows along tree-lined streets in Rogers Park, considered one of the best neighborhoods in Chicago.
Learn more about living in Rogers Park| Colleges & Universities | Distance | ||
|---|---|---|---|
| Colleges & Universities | Distance | ||
| Drive: | 5 min | 1.9 mi | |
| Drive: | 8 min | 3.7 mi | |
| Drive: | 11 min | 5.1 mi | |
| Drive: | 10 min | 5.1 mi |
 The GreatSchools Rating helps parents compare schools within a state based on a variety of school quality indicators and provides a helpful picture of how effectively each school serves all of its students. Ratings are on a scale of 1 (below average) to 10 (above average) and can include test scores, college readiness, academic progress, advanced courses, equity, discipline and attendance data. We also advise parents to visit schools, consider other information on school performance and programs, and consider family needs as part of the school selection process.
The GreatSchools Rating helps parents compare schools within a state based on a variety of school quality indicators and provides a helpful picture of how effectively each school serves all of its students. Ratings are on a scale of 1 (below average) to 10 (above average) and can include test scores, college readiness, academic progress, advanced courses, equity, discipline and attendance data. We also advise parents to visit schools, consider other information on school performance and programs, and consider family needs as part of the school selection process.
View GreatSchools Rating Methodology
Data provided by GreatSchools.org © 2025. All rights reserved.
Transportation options available in Chicago include Jarvis Station, located 0.1 mile from 7356 N Ashland Blvd. 7356 N Ashland Blvd is near Chicago O'Hare International, located 15.2 miles or 27 minutes away, and Chicago Midway International, located 22.3 miles or 33 minutes away.
| Transit / Subway | Distance | ||
|---|---|---|---|
| Transit / Subway | Distance | ||
|
|
Walk: | 2 min | 0.1 mi |
|
|
Walk: | 8 min | 0.4 mi |
|
|
Walk: | 14 min | 0.7 mi |
|
|
Drive: | 2 min | 1.6 mi |
|
|
Drive: | 4 min | 1.8 mi |
| Commuter Rail | Distance | ||
|---|---|---|---|
| Commuter Rail | Distance | ||
|
|
Walk: | 13 min | 0.7 mi |
|
|
Drive: | 4 min | 2.0 mi |
| Drive: | 5 min | 2.3 mi | |
|
|
Drive: | 6 min | 3.4 mi |
|
|
Drive: | 9 min | 4.2 mi |
| Airports | Distance | ||
|---|---|---|---|
| Airports | Distance | ||
|
Chicago O'Hare International
|
Drive: | 27 min | 15.2 mi |
|
Chicago Midway International
|
Drive: | 33 min | 22.3 mi |
Time and distance from 7356 N Ashland Blvd.
| Shopping Centers | Distance | ||
|---|---|---|---|
| Shopping Centers | Distance | ||
| Walk: | 7 min | 0.4 mi | |
| Walk: | 11 min | 0.6 mi | |
| Drive: | 3 min | 1.1 mi |
| Parks and Recreation | Distance | ||
|---|---|---|---|
| Parks and Recreation | Distance | ||
|
Touhy Park
|
Walk: | 4 min | 0.2 mi |
|
Rogers Park
|
Drive: | 4 min | 1.9 mi |
|
Warren Park
|
Drive: | 4 min | 2.2 mi |
|
Pooch Park
|
Drive: | 6 min | 2.9 mi |
|
Merrick Rose Garden
|
Drive: | 5 min | 3.0 mi |
| Hospitals | Distance | ||
|---|---|---|---|
| Hospitals | Distance | ||
| Drive: | 3 min | 1.5 mi | |
| Drive: | 7 min | 3.2 mi | |
| Drive: | 7 min | 4.1 mi |
| Military Bases | Distance | ||
|---|---|---|---|
| Military Bases | Distance | ||
| Drive: | 35 min | 19.1 mi |
You May Also Like
Similar Rentals Nearby
What Are Walk Score®, Transit Score®, and Bike Score® Ratings?
Walk Score® measures the walkability of any address. Transit Score® measures access to public transit. Bike Score® measures the bikeability of any address.
What is a Sound Score Rating?
A Sound Score Rating aggregates noise caused by vehicle traffic, airplane traffic and local sources
