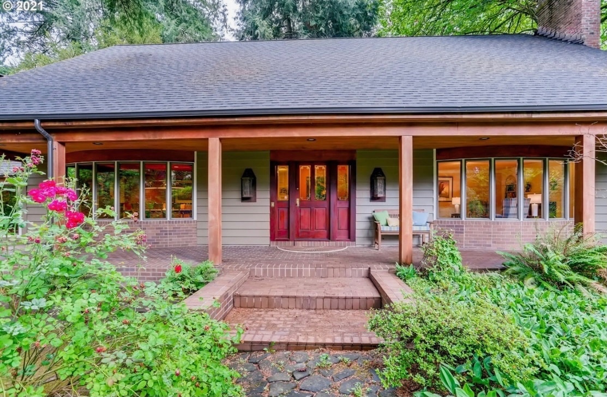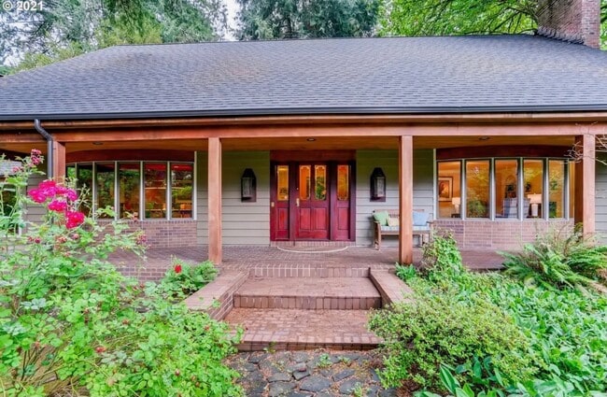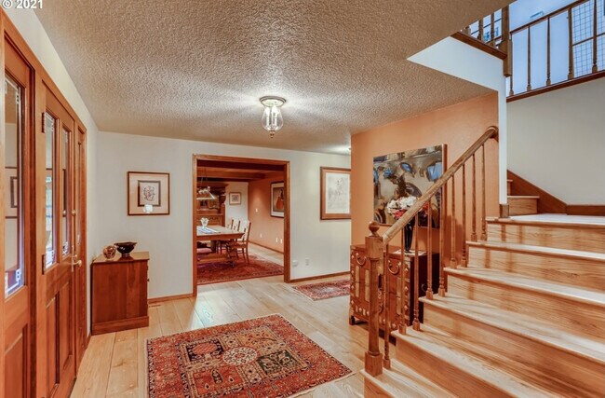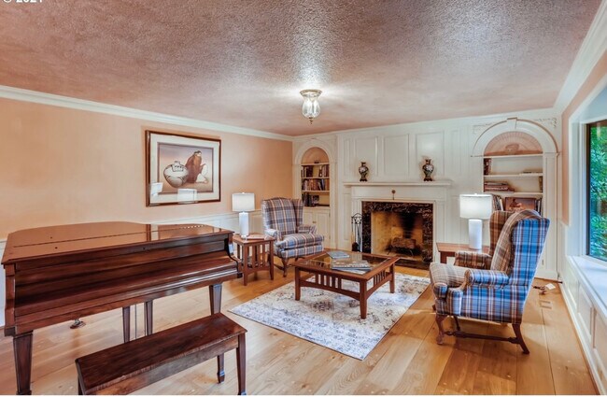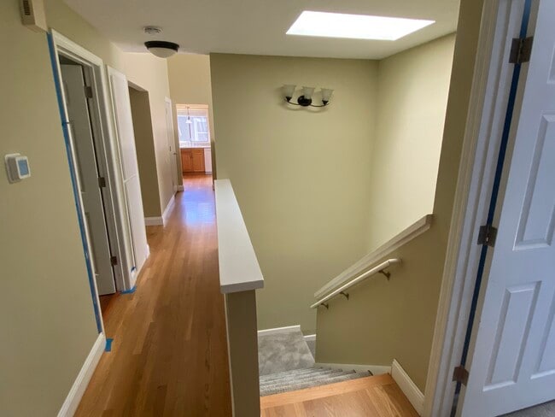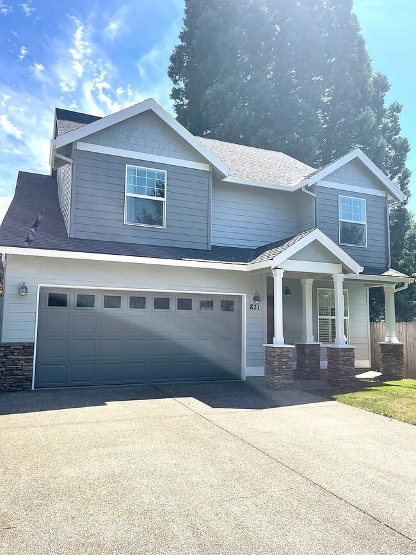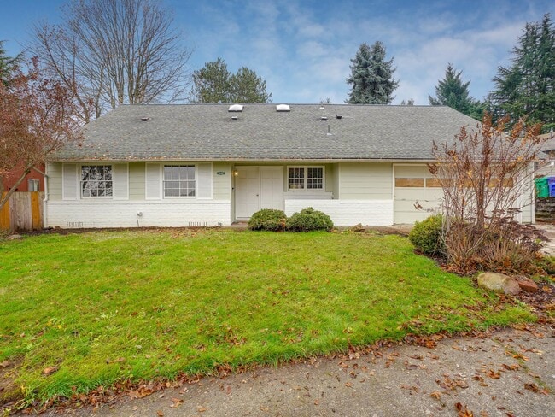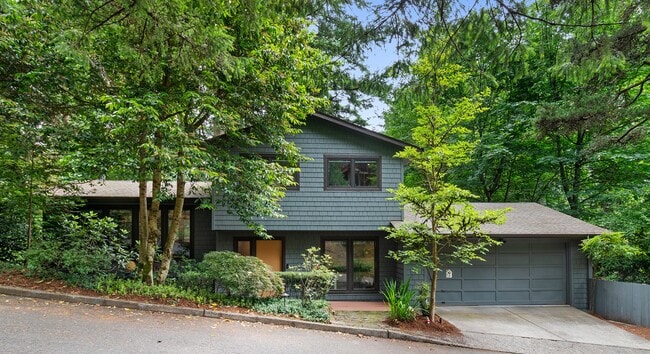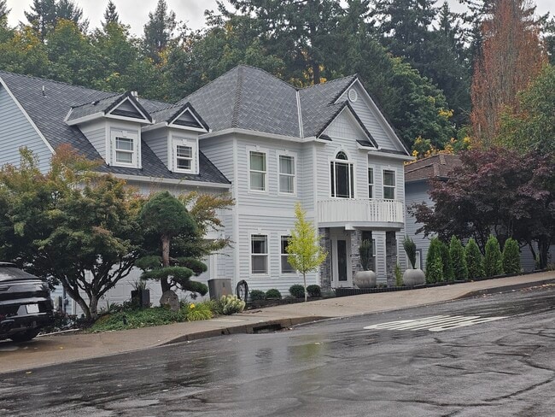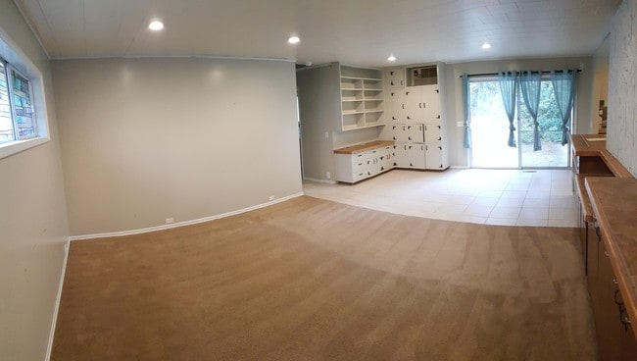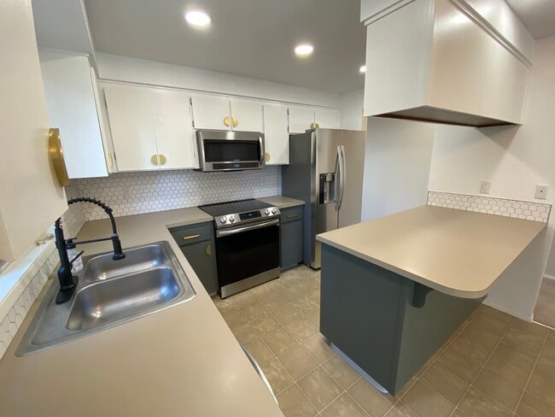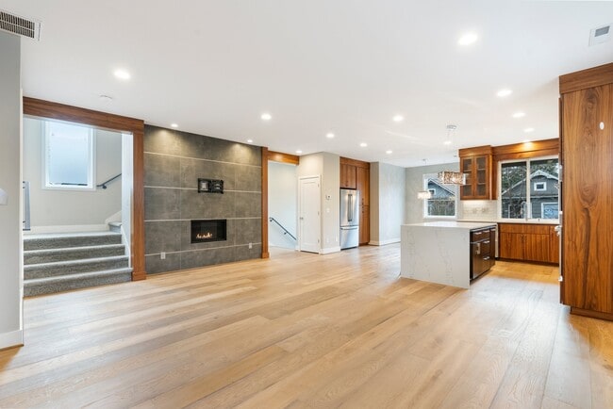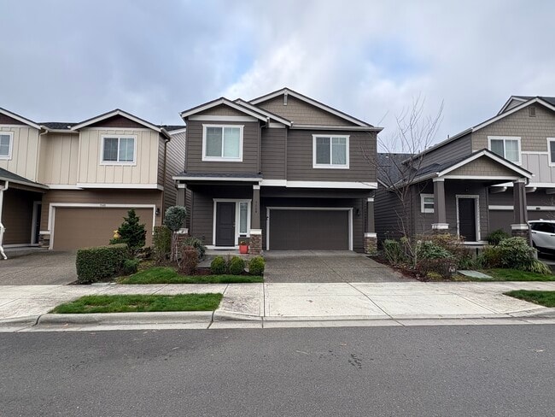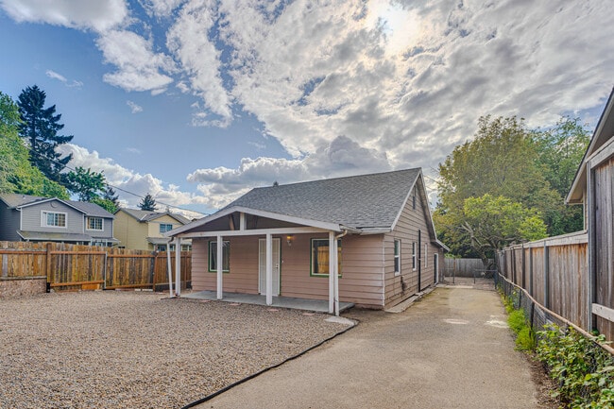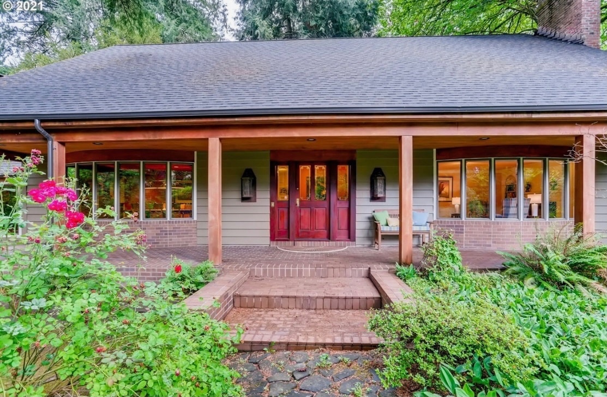7280 SW Hunt Club Dr
Portland, OR 97223

Check Back Soon for Upcoming Availability
| Beds | Baths | Average SF |
|---|---|---|
| 5 Bedrooms 5 Bedrooms 5 Br | 5 Baths 5 Baths 5 Ba | 4,250 SF |
Fees and Policies
The fees below are based on community-supplied data and may exclude additional fees and utilities.
- Dogs Allowed
-
Fees not specified
-
Weight limit--
-
Pet Limit--
- Parking
-
Garage--
Details
Utilities Included
-
Trash Removal
Property Information
-
Furnished Units Available
About This Property
Gorgeous and Unique Custom 4252 Square foot, 4-Bedroom, 4 Bathroom Unfurnished Home PLUS 1-Bedroom 1-Bath ADU offering Multi-Generational living in the historic Hunt Club neighborhood on a very private and secluded, wooded half acre lot. This rare and expansive property is an entertainer's oasis with gorgeous redwood decks, beautiful massive mature trees and foliage, flagstone walkways and patio, and an outdoor wood-fired baking/pizza oven. It is a perfect family home in a a very safe, lovely and quiet, high-end neighborhood with no through traffic, close to public schools in the Beaverton School District, such as the highly rated Montclair Elementary School, and private schools such as the prestigious Oregon Episcopal School, and within walking distance. The Portland Golf Club, regarded as one of the most Prestigious, Challenging and Historic Golf Courses in the PNW, the Garden Home Recreational Area, Fanno Creek Trail, and Trader Joe's are all conveniently close by and only 10 minutes to OHSU. This home is perfect for the homebody who loves the serenity of living in a secluded forrest environment, or the Executive with family who entertains at home but still want close access to downtown restaurants and the city, only 15 minutes away. The large foyer welcomes you into this one-of-a-kind lodge like dwelling with custom milled hardwood floors and custom wood doors throughout. An amazing dining room with a beautiful bay window comes furnished with a massive solid oak hutch built in the early 1900's and a large oak dining table with 6 leaves and 6 chairs. The elegant formal living room/ library/den has a marble wood burning fireplace, built-in bookcases, crown molding, and hand-tooled wainscoting and another large bay window with beautiful light. The Cook's kitchen doesn't disappoint with quartz countertops and solid oak cabinetry. High-end upgrades include Decor Double wall ovens, SubZero refrigerator, two SubZero 30" freezer drawers with ice maker, SubZero wine cooler, Wolf Induction Cooktop, countertop seating, with a large adjoining breakfast nook and additional countertop, cabinets and drawers. A large Butler's Pantry/Mud Room is behind the kitchen with a separate entry, counter and sink, and more storage cabinets. A half-bathroom is down the hall and a large and sunny laundry/utility/craft room with a Samsung front-loading washer and dryer, utility table, long counter with even more storage cabinets and a large garden window. The fabulous sunken family room adjoins the kitchen and breakfast area and boasts Cherry Wood vaulted ceilings, a huge floor to ceiling wood-burning fireplace with stones from Mt. Adams, and huge windows on either side with beautiful wooded views. Upstairs you will find three large bedrooms, each with walk-in closets, with two of the rooms sharing a large ensuite bathroom. An additional full bathroom and a large utility closet are in the hallway. The large, newly carpeted and painted Master bedroom adjoins the beautiful ensuite bathroom with windows and skylights, large walk-in marble shower, free-standing soaking tub, custom vanity with glass sinks, caesarstone countertop and pewter fixtures throughout, and a walk-in closet. But wait...there is MORE! An attached 1-bedroom apartment with galley kitchen, full bathroom, dining area, and living room space above the garage! Perfect as a Remote Office, Art Studio, Game Room, Guest Room, Mother-in-law apartment or quarters for a Nanny or Housekeeper.This house has an enormous 3-door garage facing the circular stone driveway, and contains an EV Charger, in addition to extra storage space. *Home is UNFURNISHED with the exception of the Dining Room (Oak Hutch, Dining Table and Chairs, area rug, and two wall mirrors. Some furniture is still on site and available with the rental if desired at no extra cost or can be easily stored in garage. *Property Availability: December 1, 2023 *Lease Period: 12 months minimum *Monthly Rent: $4500 *Security Deposit: $6500 *Due at Signing: Last Months Rent + Security Deposit *1st Month Pro-rated Rent Due on Move-In Date *Background/Credit Check: $35 per each Adult over 18 years old *Owner pays for Yard Maintenance and Trash/Recycling Service *Tenant pays for all other utilities; Electric, Water/Sewer, Cable/Internet *Renters Insurance Policy Required at Signing with Owner as Interested Party *Apartment Subletting is NOT ALLOWED *No Smoking/Vaping Allowed anywhere inside Premises including Garage *Pets: Will consider a small, fully housebroken, well trained dog. If approved, a Refundable (IF no pet damage) Pet Deposit of $500 will be required upon move-in as well as a $50 charge per month. Serious Email Inquiries Only to Schedule a Viewing by Appointment Only - Please leave name and number for any questions and to schedule a viewing.
7280 SW Hunt Club Dr is a house located in Washington County and the 97223 ZIP Code.
House Features
Washer/Dryer
Air Conditioning
Dishwasher
Washer/Dryer Hookup
High Speed Internet Access
Hardwood Floors
Walk-In Closets
Microwave
Highlights
- High Speed Internet Access
- Wi-Fi
- Washer/Dryer
- Washer/Dryer Hookup
- Air Conditioning
- Heating
- Smoke Free
- Cable Ready
- Storage Space
- Double Vanities
- Tub/Shower
- Fireplace
- Handrails
- Sprinkler System
- Framed Mirrors
- Vacuum System
Kitchen Features & Appliances
- Dishwasher
- Disposal
- Ice Maker
- Pantry
- Eat-in Kitchen
- Kitchen
- Microwave
- Oven
- Range
- Refrigerator
- Freezer
- Breakfast Nook
Model Details
- Hardwood Floors
- Carpet
- Dining Room
- Family Room
- Mud Room
- Office
- Recreation Room
- Den
- Attic
- Built-In Bookshelves
- Crown Molding
- Vaulted Ceiling
- Bay Window
- Skylights
- Walk-In Closets
- Linen Closet
- Furnished
- Double Pane Windows
- Window Coverings
- Mother-in-law Unit
- Large Bedrooms
Home to the Portland Golf Club, Raleigh Hills lies just 20 minutes southwest of Downtown Portland and ranks in the top 10 most livable places in Oregon. Surrounded by beautiful trees and greenery, the neighborhood provides residents with a feeling of a quiet, remote town while also being in close proximity to a large city. This area is located south of the 26 Freeway, which takes you directly to Downtown Portland, and east of the 217 freeway, which separates Beaverton from the eastern neighborhoods right before downtown and the Columbia River. The affordable apartments and single-family homes in Raleigh Hills make it a convenient choice for all renters.
Learn more about living in Raleigh HillsBelow are rent ranges for similar nearby apartments
| Beds | Average Size | Lowest | Typical | Premium |
|---|---|---|---|---|
| Studio Studio Studio | 445 Sq Ft | $1,325 | $1,562 | $1,670 |
| 1 Bed 1 Bed 1 Bed | 697-698 Sq Ft | $1,175 | $1,672 | $2,875 |
| 2 Beds 2 Beds 2 Beds | 970-971 Sq Ft | $1,290 | $2,062 | $3,500 |
| 3 Beds 3 Beds 3 Beds | 1399 Sq Ft | $1,844 | $3,048 | $4,495 |
| 4 Beds 4 Beds 4 Beds | 2103 Sq Ft | $2,975 | $2,992 | $3,010 |
- High Speed Internet Access
- Wi-Fi
- Washer/Dryer
- Washer/Dryer Hookup
- Air Conditioning
- Heating
- Smoke Free
- Cable Ready
- Storage Space
- Double Vanities
- Tub/Shower
- Fireplace
- Handrails
- Sprinkler System
- Framed Mirrors
- Vacuum System
- Dishwasher
- Disposal
- Ice Maker
- Pantry
- Eat-in Kitchen
- Kitchen
- Microwave
- Oven
- Range
- Refrigerator
- Freezer
- Breakfast Nook
- Hardwood Floors
- Carpet
- Dining Room
- Family Room
- Mud Room
- Office
- Recreation Room
- Den
- Attic
- Built-In Bookshelves
- Crown Molding
- Vaulted Ceiling
- Bay Window
- Skylights
- Walk-In Closets
- Linen Closet
- Furnished
- Double Pane Windows
- Window Coverings
- Mother-in-law Unit
- Large Bedrooms
- Furnished Units Available
- Recycling
- Guest Apartment
- Storage Space
- Patio
- Porch
- Deck
- Yard
- Garden
- Gameroom
| Colleges & Universities | Distance | ||
|---|---|---|---|
| Colleges & Universities | Distance | ||
| Drive: | 12 min | 4.6 mi | |
| Drive: | 13 min | 5.1 mi | |
| Drive: | 14 min | 6.7 mi | |
| Drive: | 16 min | 6.9 mi |
Transportation options available in Portland include Beaverton Transit Center (Blue, Red Lines), located 4.2 miles from 7280 SW Hunt Club Dr. 7280 SW Hunt Club Dr is near Portland International, located 19.7 miles or 34 minutes away.
| Transit / Subway | Distance | ||
|---|---|---|---|
| Transit / Subway | Distance | ||
|
|
Drive: | 10 min | 4.2 mi |
|
|
Drive: | 11 min | 4.4 mi |
|
|
Drive: | 11 min | 4.6 mi |
|
|
Drive: | 13 min | 5.3 mi |
|
|
Drive: | 13 min | 6.1 mi |
| Commuter Rail | Distance | ||
|---|---|---|---|
| Commuter Rail | Distance | ||
|
|
Drive: | 6 min | 2.6 mi |
|
|
Drive: | 10 min | 4.1 mi |
|
|
Drive: | 10 min | 4.1 mi |
|
|
Drive: | 16 min | 7.3 mi |
|
|
Drive: | 15 min | 8.2 mi |
| Airports | Distance | ||
|---|---|---|---|
| Airports | Distance | ||
|
Portland International
|
Drive: | 34 min | 19.7 mi |
Time and distance from 7280 SW Hunt Club Dr.
| Shopping Centers | Distance | ||
|---|---|---|---|
| Shopping Centers | Distance | ||
| Drive: | 3 min | 1.4 mi | |
| Drive: | 4 min | 1.5 mi | |
| Drive: | 4 min | 1.6 mi |
| Parks and Recreation | Distance | ||
|---|---|---|---|
| Parks and Recreation | Distance | ||
|
Pendleton Park
|
Drive: | 5 min | 1.6 mi |
|
April Hill Park
|
Drive: | 5 min | 1.9 mi |
|
Gabriel Park
|
Drive: | 8 min | 2.7 mi |
|
Albert Kelly Park
|
Drive: | 9 min | 3.8 mi |
|
Woods Memorial Natural Area
|
Drive: | 10 min | 4.0 mi |
| Hospitals | Distance | ||
|---|---|---|---|
| Hospitals | Distance | ||
| Drive: | 11 min | 5.5 mi | |
| Drive: | 11 min | 5.7 mi | |
| Drive: | 15 min | 5.7 mi |
| Military Bases | Distance | ||
|---|---|---|---|
| Military Bases | Distance | ||
| Drive: | 29 min | 15.5 mi | |
| Drive: | 53 min | 30.8 mi |
You May Also Like
Similar Rentals Nearby
What Are Walk Score®, Transit Score®, and Bike Score® Ratings?
Walk Score® measures the walkability of any address. Transit Score® measures access to public transit. Bike Score® measures the bikeability of any address.
What is a Sound Score Rating?
A Sound Score Rating aggregates noise caused by vehicle traffic, airplane traffic and local sources
