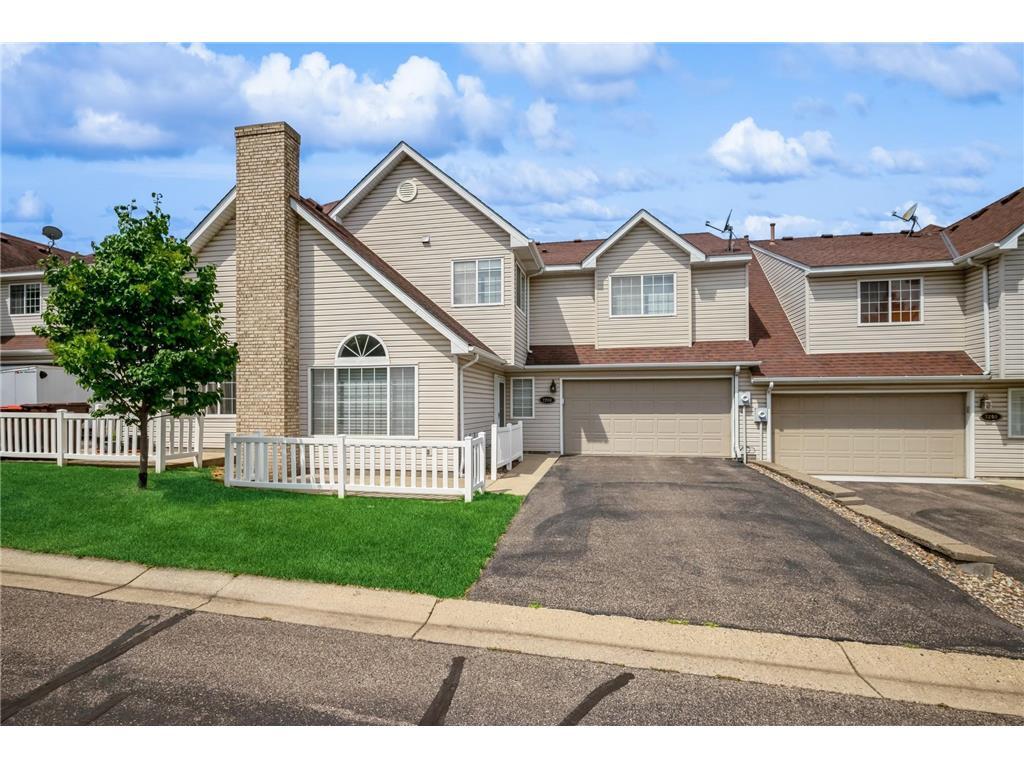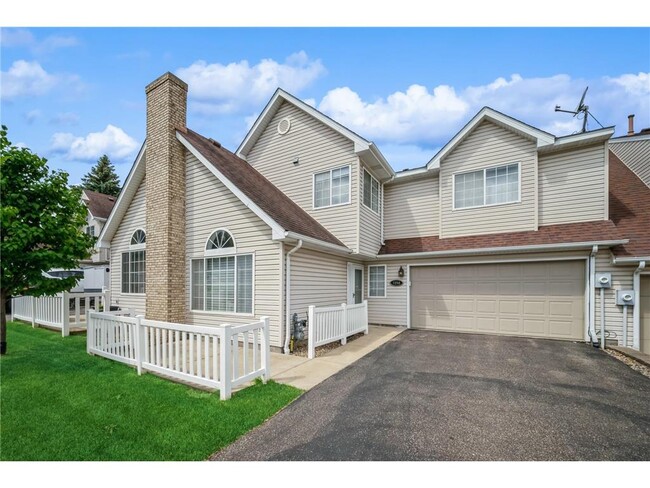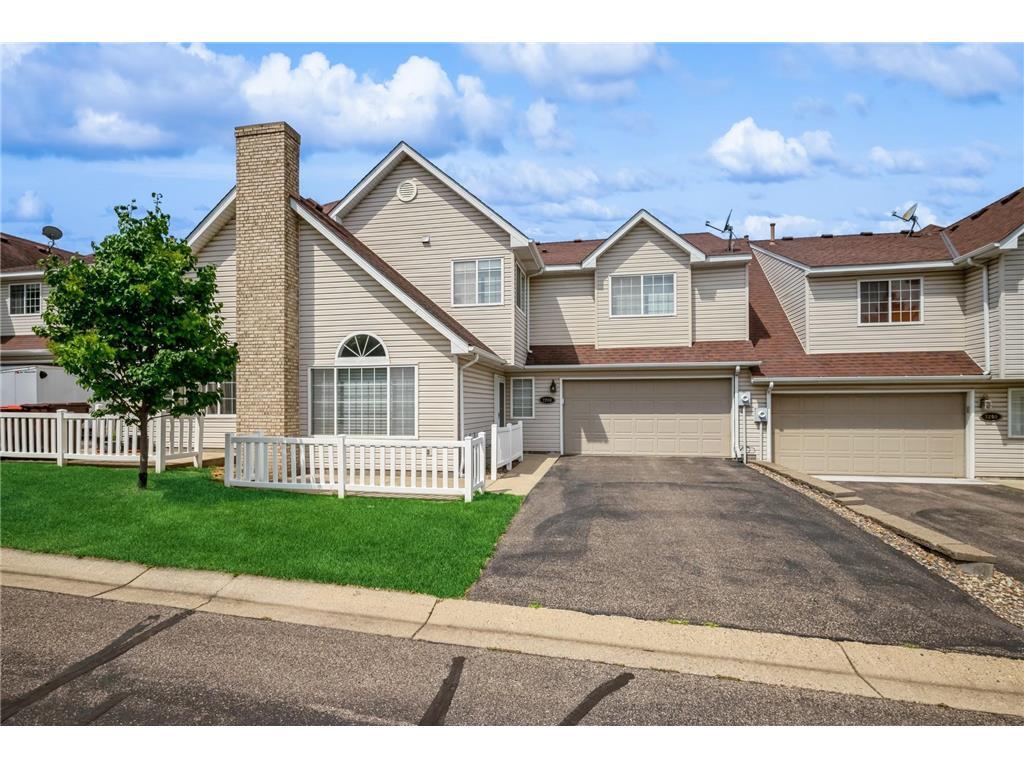7258 Brittany Ln
Inver Grove Heights, MN 55076
-
Bedrooms
2
-
Bathrooms
2
-
Square Feet
1,500 sq ft
-
Available
Available Sep 2
Highlights
- Pets Allowed
- Patio
- Walk-In Closets
- Hardwood Floors
- Double Vanities

About This Home
Open floor plan in this move-in-ready 2 level townhome. Kitchen has a large pass-through window for optimal entertaining between kitchen, living room and kitchen, all with engineered hardwood flooring. Vault in the living area is a nice feature. Patio is just off of the living area. Newer carpet on upper level, freshly cleaned. Spacious owner's bedroom with a walk in closet. Wonderful window in both bedrooms bring in lots of natural light. Room full bath up with double sinks and separate tub & shower. Convenient laundry room on upper level. 2 car attached garage. This townhome is clean and well maintained for the next person call home.
7258 Brittany Ln is a townhome located in Dakota County and the 55076 ZIP Code. This area is served by the Inver Grove Heights Schools attendance zone.
Townhome Features
Washer/Dryer
High Speed Internet Access
Hardwood Floors
Walk-In Closets
- High Speed Internet Access
- Washer/Dryer
- Heating
- Ceiling Fans
- Cable Ready
- Satellite TV
- Storage Space
- Double Vanities
- Tub/Shower
- Kitchen
- Hardwood Floors
- Carpet
- Walk-In Closets
- Laundry Facilities
- Patio
Fees and Policies
The fees below are based on community-supplied data and may exclude additional fees and utilities.
- Dogs Allowed
-
Fees not specified
- Cats Allowed
-
Fees not specified
- Parking
-
Garage--
Details
Property Information
-
Built in 2007
Contact
- Phone Number
- Contact
Just off the eastern bank of the Mississippi River, Inver Grove Heights, Minnesota has all the natural beauty expected from the state known for its grassy rolling plains. South of the Twin Cities, Inver Grove Heights is a suburb of Saint Paul. This residential city provides easy access to the surrounding areas thanks to the highway that runs through the city, Highway 52.
Residents of this quiet town enjoy several events and volunteer opportunities that keeps people of Inver Grove Heights connected. There are also many local parks and a community center that provides the community with a variety of recreation opportunities and programs. The new development within the area makes Inver Grove a city with a pleasant mix of both old and new.
Learn more about living in Inver Grove Heights| Colleges & Universities | Distance | ||
|---|---|---|---|
| Colleges & Universities | Distance | ||
| Drive: | 4 min | 1.3 mi | |
| Drive: | 13 min | 7.0 mi | |
| Drive: | 14 min | 9.0 mi | |
| Drive: | 16 min | 9.5 mi |
 The GreatSchools Rating helps parents compare schools within a state based on a variety of school quality indicators and provides a helpful picture of how effectively each school serves all of its students. Ratings are on a scale of 1 (below average) to 10 (above average) and can include test scores, college readiness, academic progress, advanced courses, equity, discipline and attendance data. We also advise parents to visit schools, consider other information on school performance and programs, and consider family needs as part of the school selection process.
The GreatSchools Rating helps parents compare schools within a state based on a variety of school quality indicators and provides a helpful picture of how effectively each school serves all of its students. Ratings are on a scale of 1 (below average) to 10 (above average) and can include test scores, college readiness, academic progress, advanced courses, equity, discipline and attendance data. We also advise parents to visit schools, consider other information on school performance and programs, and consider family needs as part of the school selection process.
View GreatSchools Rating Methodology
Data provided by GreatSchools.org © 2025. All rights reserved.
Transportation options available in Inver Grove Heights include Central Station, located 8.3 miles from 7258 Brittany Ln. 7258 Brittany Ln is near Minneapolis-St Paul International/Wold-Chamberlain, located 11.3 miles or 20 minutes away.
| Transit / Subway | Distance | ||
|---|---|---|---|
| Transit / Subway | Distance | ||
| Drive: | 13 min | 8.3 mi | |
| Drive: | 13 min | 8.4 mi | |
| Drive: | 14 min | 8.6 mi | |
| Drive: | 14 min | 9.0 mi | |
|
|
Drive: | 16 min | 9.5 mi |
| Commuter Rail | Distance | ||
|---|---|---|---|
| Commuter Rail | Distance | ||
|
|
Drive: | 14 min | 8.6 mi |
|
|
Drive: | 31 min | 19.3 mi |
|
|
Drive: | 34 min | 25.1 mi |
|
|
Drive: | 44 min | 33.3 mi |
|
|
Drive: | 46 min | 34.9 mi |
| Airports | Distance | ||
|---|---|---|---|
| Airports | Distance | ||
|
Minneapolis-St Paul International/Wold-Chamberlain
|
Drive: | 20 min | 11.3 mi |
Time and distance from 7258 Brittany Ln.
| Shopping Centers | Distance | ||
|---|---|---|---|
| Shopping Centers | Distance | ||
| Drive: | 3 min | 1.4 mi | |
| Drive: | 4 min | 1.4 mi | |
| Drive: | 4 min | 1.5 mi |
| Parks and Recreation | Distance | ||
|---|---|---|---|
| Parks and Recreation | Distance | ||
|
Dodge Nature Center
|
Drive: | 10 min | 5.7 mi |
|
Cherokee Regional Park
|
Drive: | 16 min | 8.5 mi |
|
Highland Park and Golf Course
|
Drive: | 15 min | 9.3 mi |
|
Crosby Farm Regional Park
|
Drive: | 16 min | 9.7 mi |
|
Fort Snelling State Park
|
Drive: | 21 min | 11.6 mi |
| Hospitals | Distance | ||
|---|---|---|---|
| Hospitals | Distance | ||
| Drive: | 14 min | 8.9 mi | |
| Drive: | 14 min | 9.2 mi | |
| Drive: | 15 min | 9.3 mi |
| Military Bases | Distance | ||
|---|---|---|---|
| Military Bases | Distance | ||
| Drive: | 17 min | 10.1 mi |
- High Speed Internet Access
- Washer/Dryer
- Heating
- Ceiling Fans
- Cable Ready
- Satellite TV
- Storage Space
- Double Vanities
- Tub/Shower
- Kitchen
- Hardwood Floors
- Carpet
- Walk-In Closets
- Laundry Facilities
- Patio
7258 Brittany Ln Photos
What Are Walk Score®, Transit Score®, and Bike Score® Ratings?
Walk Score® measures the walkability of any address. Transit Score® measures access to public transit. Bike Score® measures the bikeability of any address.
What is a Sound Score Rating?
A Sound Score Rating aggregates noise caused by vehicle traffic, airplane traffic and local sources








