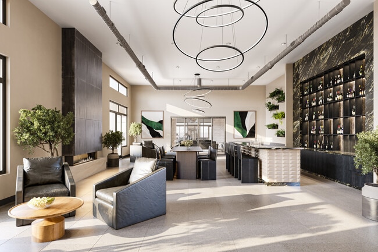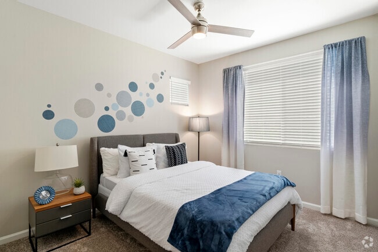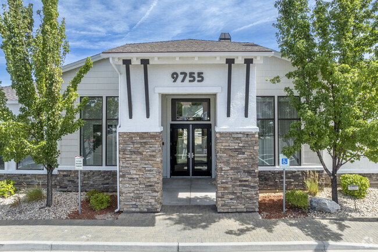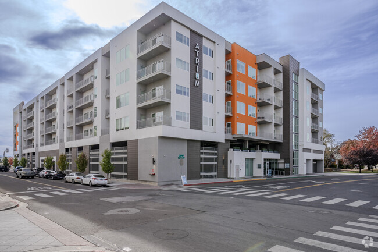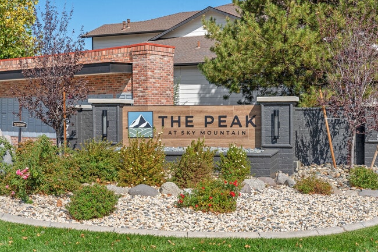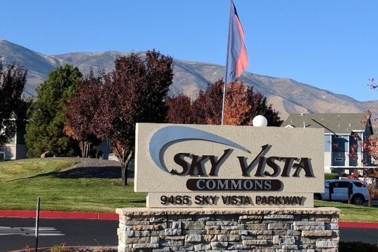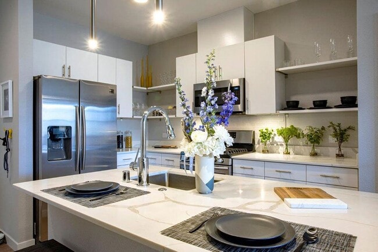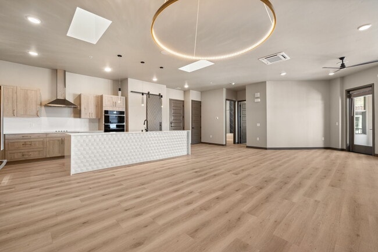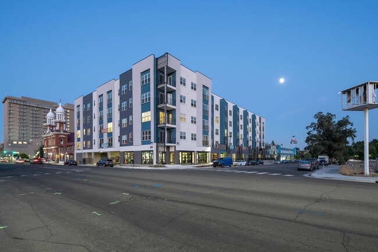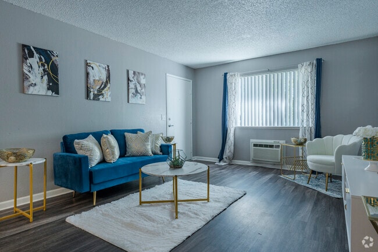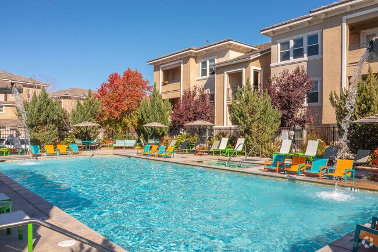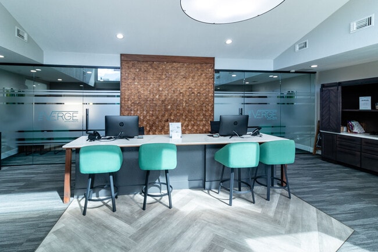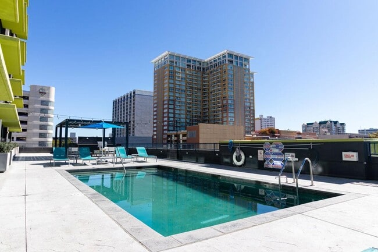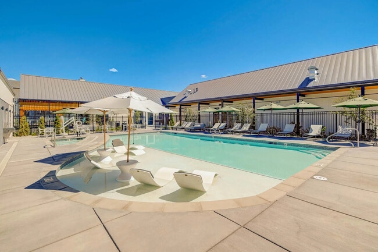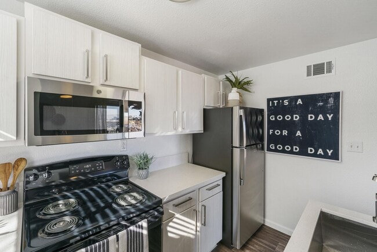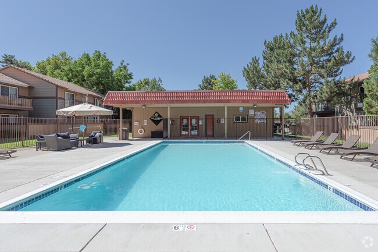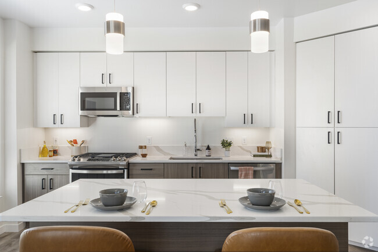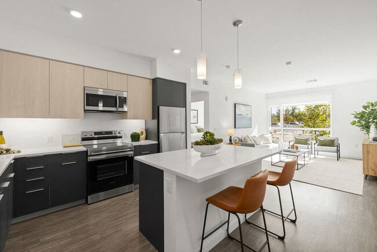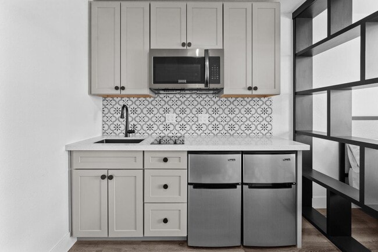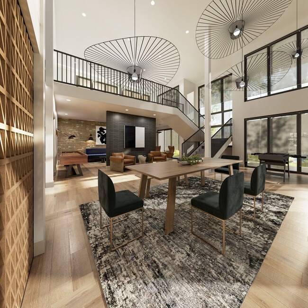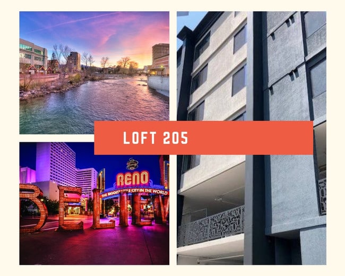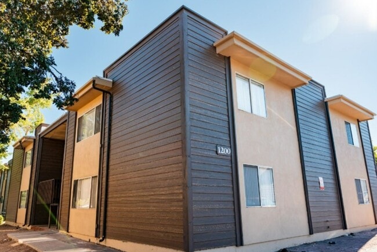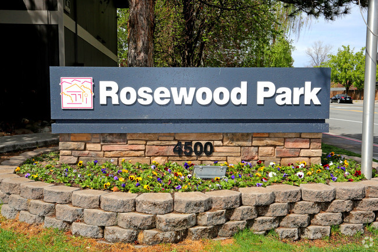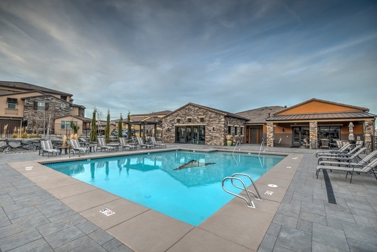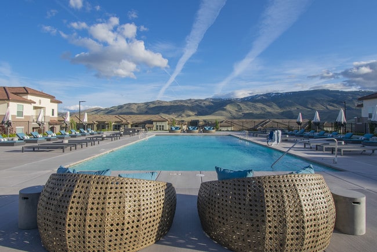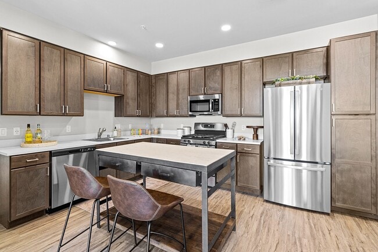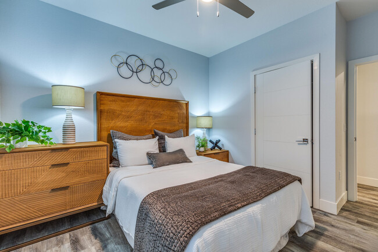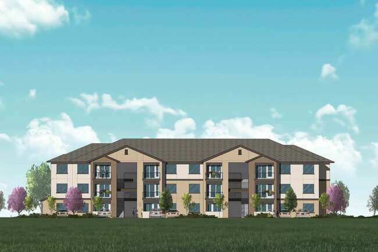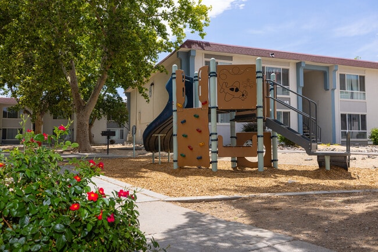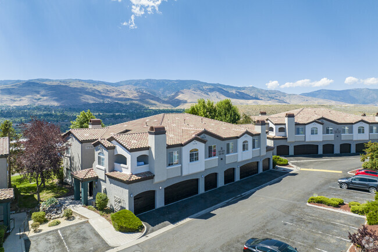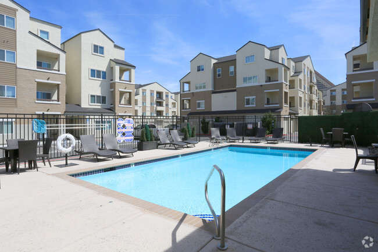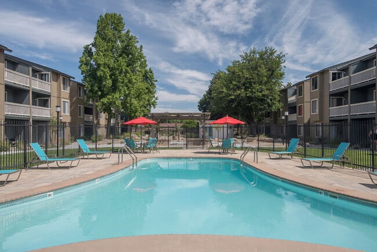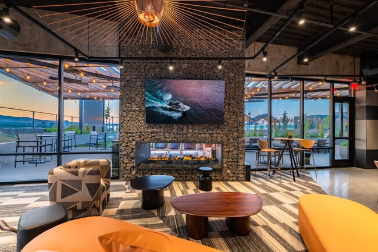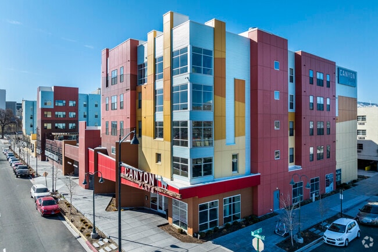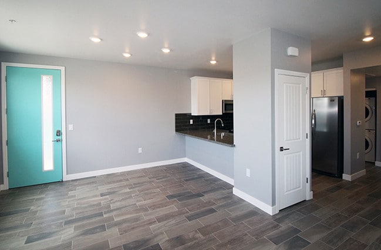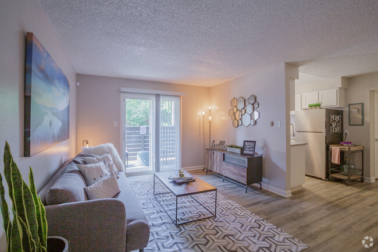Apartamentos de renta en Reno, NV
3,160 Apartamentos
-
-
1 habitación$1,585+2 habitaciones$1,865+Precio mensual totalPrecio mensual total NuevoLos precios incluyen tarifas mensuales requeridas de $70.Alquiler base:1 habitación$1,515+2 habitaciones$1,795+Especiales
Gimnasio Piscina Lavaplatos Lavadora/Secadora - En la unidad Casa Club Centro de negocios Carga de vehículos eléctricos
-
-
1 habitación$1,460+2 habitaciones$1,838+Precio mensual totalPrecio mensual total NuevoLos precios incluyen el alquiler base y tarifas mensuales requeridas de $70. Pueden aplicarse costos variables según el uso.Alquiler base:1 habitación$1,390+2 habitaciones$1,768+Descuentos
Se permiten mascotas Gimnasio Lavaplatos Cocina Lavadora/Secadora - En la unidad Mantenimiento en el lugar
-
1 habitación$1,589+2 habitaciones$1,789+3 habitaciones$2,140+Precio mensual totalPrecio mensual total NuevoLos precios incluyen el alquiler base y tarifas mensuales requeridas de $90. Pueden aplicarse costos variables según el uso.Alquiler base:1 habitación$1,499+2 habitaciones$1,699+3 habitaciones$2,050+
Se permiten mascotas Gimnasio Piscina Lavadora/Secadora - En la unidad Casa Club Acceso Controlado Carga de vehículos eléctricos
-
1 habitación$1,397+2 habitaciones$1,510+3 habitaciones$2,448Precio mensual totalContrato de 12 mesesPrecio mensual total NuevoLos precios incluyen el alquiler base y tarifas mensuales requeridas de $65. Pueden aplicarse costos variables según el uso.Alquiler base:1 habitación$1,332+2 habitaciones$1,445+3 habitaciones$2,383
Se permiten mascotas Lavadora/Secadora - En la unidad Casa Club Internet de alta velocidad Centro de negocios Patio de recreo 100% libre de humo
-
1 habitación$1,821+2 habitaciones$2,314+3 habitaciones$2,806+Precio mensual totalPrecio mensual total NuevoLos precios incluyen el alquiler base y tarifas mensuales requeridas de $204. Pueden aplicarse costos variables según el uso.Alquiler base:1 habitación$1,617+2 habitaciones$2,110+3 habitaciones$2,602+1 mes gratis
Se permiten mascotas Gimnasio Lavadora/Secadora - En la unidad Electrodomésticos de acero inoxidable Parrilla Comunidad Cerrada Patio de recreo
-
Estudio$1,474+1 habitación$1,770+2 habitaciones+$1,893+Precio mensual totalPrecio mensual total NuevoLos precios incluyen todas las tarifas mensuales requeridas.Especiales
Se permiten mascotas Gimnasio Piscina Lavaplatos Refrigerador Cocina
-
2 habitaciones$2,040Precio mensual totalPrecio mensual total NuevoLos precios incluyen el alquiler base y tarifas mensuales requeridas de $115. Pueden aplicarse costos variables según el uso.Alquiler base:2 habitaciones$1,925
Se permiten mascotas Gimnasio Lavaplatos Lavadora/Secadora - En la unidad Internet de alta velocidad Servicio de recepción de paquetes Acceso Controlado
-
2 habitaciones$1,343+Precio mensual totalContrato de 12 mesesPrecio mensual total NuevoLos precios incluyen el alquiler base y las tarifas mensuales requeridas. Pueden aplicarse costos variables según el uso.1 mes gratis
Se permiten mascotas Lavadora/Secadora - En la unidad Mantenimiento en el lugar Patio de recreo
-

Resumen del mercado de Reno
El alquiler promedio de un apartamento de una habitación es de $1,463/mes
0.9% mayor en comparación con el año pasado
Ver más información sobre alquileres en Reno -
-
-
-
-
-
-
-
-
3 habitaciones$2,679+4 habitaciones$2,833+Precio mensual totalPrecio mensual total NuevoLos precios incluyen tarifas mensuales requeridas de $164.Alquiler base:3 habitaciones$2,515+4 habitaciones$2,669+Descuentos
Se permiten mascotas Lavadora/Secadora - En la unidad Vestidores 'Conexión para televisión por cable Internet de alta velocidad Electrodomésticos de acero inoxidable Yarda
-
Estudio$1,580+1 habitación$1,872+2 habitaciones$2,277+Precio mensual totalPrecio mensual total NuevoLos precios incluyen todas las tarifas mensuales requeridas.Especiales
Se permiten mascotas Gimnasio Servicio de recepción de paquetes
-
Estudio$1,686+1 habitación$1,975+2 habitaciones$2,503+Precio mensual totalPrecio mensual total NuevoLos precios incluyen el alquiler base y tarifas mensuales requeridas de $258. Pueden aplicarse costos variables según el uso.Alquiler base:Estudio$1,428+1 habitación$1,717+2 habitaciones$2,245+2 meses gratis
Se permiten mascotas Gimnasio Lavaplatos Lavadora/Secadora - En la unidad Casa Club Acceso Controlado Elevador
-
Estudio$953+Precio mensual totalPrecio mensual total NuevoLos precios incluyen el alquiler base y tarifas mensuales requeridas de $107. Pueden aplicarse costos variables según el uso.Alquiler base:Estudio$846+
Se permiten mascotas Piscina Refrigerador Cocina Estufa/Cocina Mantenimiento en el lugar
-
1 / 131 habitación$1,129+2 habitaciones$1,5723 habitaciones$1,795Precio mensual totalPrecio mensual total NuevoLos precios incluyen tarifas mensuales requeridas de $140.Alquiler base:1 habitación$989+2 habitaciones$1,4323 habitaciones$1,655Especiales
Se permiten mascotas Gimnasio Lavadora/Secadora - En la unidad Calefacción Electrodomésticos de acero inoxidable Acceso Controlado Elevador
-
Estudio$1,378+Precio mensual totalPrecio mensual total NuevoLos precios incluyen tarifas mensuales requeridas de $200.Alquiler base:Estudio$1,178+1 mes gratis
Se permiten mascotas Lavadora/Secadora - En la unidad Internet de alta velocidad Electrodomésticos de acero inoxidable
-
-
-
-
-
1 habitación$1,753+2 habitaciones$1,897+3 habitaciones$2,821+Precio mensual totalPrecio mensual total NuevoLos precios incluyen el alquiler base y las tarifas mensuales requeridas. Pueden aplicarse costos variables según el uso.Especiales
Se permiten mascotas Gimnasio Piscina Casa Club Centro de negocios Acceso Controlado Patio de recreo
-
-
-
1 habitación$1,1832 habitaciones$1,4153 habitaciones$1,630Precio mensual totalPrecio mensual total NuevoLos precios incluyen el alquiler base y las tarifas mensuales requeridas. Pueden aplicarse costos variables según el uso.Especiales
Gimnasio Lavaplatos Cocina Lavadora/Secadora - En la unidad Casa Club Horno Acceso Controlado
-
-
-
1 habitación$1,598+2 habitaciones$1,880+Precio mensual totalContrato de 12 mesesPrecio mensual total NuevoLos precios incluyen tarifas mensuales requeridas de $70.Alquiler base:1 habitación$1,528+2 habitaciones$1,810+
Se permiten mascotas Gimnasio Piscina Lavaplatos Lavadora/Secadora - En la unidad Microondas Internet de alta velocidad
-
1 habitación$1,105+Precio mensual totalContrato de 12 mesesPrecio mensual total NuevoLos precios incluyen el alquiler base y las tarifas mensuales requeridas. Pueden aplicarse costos variables según el uso.
Se permiten mascotas Comunidad Cerrada
-
Estudio$1,897+1 habitación$2,097+2 habitaciones+$2,552+Precio mensual totalPrecio mensual total NewLos precios incluyen tarifas mensuales requeridas de $102.Alquiler base:Estudio$1,795+1 habitación$1,995+2 habitaciones+$2,450+1 mes gratis
-
1 habitación$1,8662 habitaciones$9663 habitaciones+$806Precio mensual totalPrecio mensual total NewLos precios incluyen tarifas mensuales requeridas de $47.Alquiler base:1 habitación$1,8192 habitaciones$9193 habitaciones+$759
-
Más tarifas1 habitación$1,700+2 habitaciones$1,850+
-
-
Se muestran 40 de 540 resultados - Página 1 de 14
Explora los precios de alquiler cerca de Reno, NV
El alquiler promedio en Reno, NV es de $1,729 al mes. Compara precios de renta y listados disponibles en ciudades cercanas para encontrar mejor valor o más opciones que se ajusten a tu presupuesto.
| Alquiler promedio | |
|---|---|
| Sun Valley | $1,559 |
| Sparks | $1,626 |
| Incline Village | $2,325 |
| Kings Beach | $1,700 |
| Carson City | $1,404 |
El alquiler mensual promedio se calcula utilizando el alquiler promedio de los anuncios activos de apartamentos de una habitación.
Apartamentos de renta en Reno, NV
Encontrar un apartamento en Reno, NV Como el estado Silver’s segunda ciudad, Reno, Nevada es un excelente lugar para vivir, trabajar, y de lugares de entretenimiento. Con una población en expansión, el 400.000 residentes que llamar Washoe Valley tienen una variedad de opciones de alojamiento disponibles para ellos. Encontrar un apartamento en Reno es fácil, ya sea que desees estar en el medio de la acción del centro de la ciudad, o prefieras vivir más lejanos en una de la ciudad’s nuevo desarrollo o la encantadora ciudad de vecindarios. Independientemente de dónde decida organizar residencia, conocida como la ciudad “La pequeña ciudad más grande del mundo,” ofrece una gran variedad de oportunidades recreativas, desde paseos en bote en el hermoso Lake Tahoe en el verano, esquí o Olympic mundialmente famosas pistas de esquí en el invierno. Vecindarios populares en Reno, Vietnam El carácter antiguo de Reno, Nevada, está ubicado en los distritos más antiguos como el Old Southwest sección de la ciudad, o el Wells Avenue vecindario, , conocido por los locales como el “Wells Corridor.” En el antiguo vecindario, homes se remontan a principios del 20.º-century y torcida calles están repletas de grandes árboles imponentes, aceras amplias y una mezcla ecléctica de homes de ladrillos anteriores a la guerra de las cabañas de varios millones de dólares y mansiones toda la información que se comparte la misma cuadras. El último vecindario de Wells Avenue está compuesto por las empresas pequeñas, medianas homes, y una gran variedad de apartamentos ubicado dentro y alrededor de esta viejo vecindario. Los residentes compartir tu vecindario con tatuajes salones de moda, elegantes restaurantes, cantinas que provocaría Serio Hemingway orgulloso y una combinación de reparación, renovado, o que se apartamentos renovados. Si buscas un estilo de vida de la diversidad, el Wells Avenue Corridor es el lugar para buscar alojamiento en el área de Reno. Para aquellos que prefieren la nueva olor de la pintura de los vecindarios más nuevos, la ciudad’s South Meadow y Double Diamond vecindarios fueron poco más de campos abiertos hace una década. Como la ciudad’s población hacia el sur ampliado, estos nuevos distritos apareció para satisfacer tus necesidades de alojamiento. El vecindario, salpicado de stucco-styled más amplias homes, y saborizada con un muy buen apartamentos, condominios, y homes adosadas, es un área que es la favorita de las familias que buscan más grandes espacios de estar que están disponibles en otro lugar de la ciudad. Atracciones culturales en Reno, NV Mientras que obviamente, un casino-town, Reno también ofrece también una variedad de atracciones culturales y eventos que son únicos de la región norte de Nevada, desierto de Mojave complejo. Escondida en the sotavento lado de las montañas de Sierra Nevada, Reno marcadamente exposiciones de un personaje diferente que tu gran ciudad cerca de Southlake hacia el sur, Las Vegas. Las atracciones culturales y eventos especiales, con funciones durante todo el año, atraen la ciudad’s residentes fuera de tus hogares y apartamentos para mezclar en las calles en una multitud de eventos de Hot August Nights a Street Vibrations para el Festival Italiano de octubre. Para aquellos que maravíllese con la velocidad de la aeronave supersónico, cada año, la zona alberga el Campeonato nacional de Air Races, mientras que aquellos que buscan un ritmo más lento concurso de aeronáutica acuden al Great Reno Balloon Race se lleva a cabo en Rancho San Rafael Park cada septiembre. Para aquellos que buscan elegancia artística, el Nevada Museum of Art está listo en Liberty Street para cumplir con ese deseo. Como el único museo de arte reconocido en todo el estado de Nevada, el Museo de Arte de Nevada, es un tesoro cultural y educativa que los beneficios de la totalidad del norte de Nevada. Los amantes de la música y obras de teatro están invitados a visitar el Pioneer Center for the Performing Arts a echar un vistazo a tus próximos espectáculos y eventos. Desde la Filarmónica de Reno coro a Broadway’s de cabello, el escenario de Pioneer Center es un excelente lugar para descubrir la alta sociedad lugares de entretenimiento. Vida nocturna en Reno, NV Vivir en una de las apuestas las 24 horas, los 7 días de la ciudad le sugerimos la disponibilidad de una dinámica vida nocturna, y Reno no te decepcionará. Desde los principales casinos a los lugares de música local para bares de moda, hay mucho para hacer a llenar tu agenda social en Reno, Nevada. Ya sea que prefieras the club el rompimiento de la música de la Aura Ultra Salón o lanzar la espalda unos cócteles en el Bubinga Salón, hay un sinfín de lugares para vestirse y muévete al ritmo. Para un código de vestimenta más relajadas, visita The Zephyr Bar dónde se elevan el nivel de servicio de cócteles a un enfoque culinario que te ofrece la calidad de los ingredientes en el corazón de cada trago. Para aquellos que deseen disfrutar de una sensación de despierten mientras que la bebida, la ciudad tiene una vibrante Pub Crawl cultura que es tan probable que sea testigo de los participantes vestirse como tu favorito de piratas, zombi, o sexy Santa según el evento. Deportes en Reno, NV Aunque la ciudad no celebrar cualquier tipo de equipos deportivos profesionales, la Universidad de Nevada, Reno campus suministros de una gran variedad de sports-based emociones para los aficionados a los deportes de la zona. El University’afamado equipo de fútbol Wolfpack de iluminan el del campo de cada otoño, y la ciudad’s semi-pro equipo de béisbol de la AAA, el Reno Aces, enciende el calor durante el verano y disfruta de fantásticas de béisbol de la acción en la ciudad’s de béisbol y complejo de entretenimiento. Además, con una variedad de fama mundial de complejos turísticos de esquí de la zona, la región’s residentes tienen excelentes centros de esquí exposiciones a tu disposición durante los meses de invierno. Clima en Reno, NV Reno’s ubicación geográfica en el desierto del norte de Nevada, resguardada en la base de las montañas de Sierra Nevada, ofrece a los patrones climáticos región dinámica. Tanto los locales como a broma que el área tiene cuatro estaciones del año completo, pero que puedan ocurrir en un período de 24 horas. La verdad es que los inviernos templados tienden hacia el costado mientas verano tiene el potencial para calentar notablemente ven a la altura de verano. El otoño y la primavera son muy reducido, pero todavía son recibidos por los residentes como descansos que necesitaba desde el sujetador de invierno’s fríos a leña o el calor del verano.
Información sobre alquileres en Reno, NV
-
El alquiler promedio en Reno, NV es $1,463 mensual. En comparación, los inquilinos en EE. UU. pagan un promedio de $1,624, lo que significa que las viviendas en Reno, NV son ligeramente menos que en gran parte del país.
-
Encuentra apartamentos asequibles en alquiler en Reno, NV, navegando por anuncios en barrios económicos como Reno-Tahoe Intl Airport, Convention Center, y Powning District. Utiliza filtros por precio, número de habitaciones y comodidades para ajustar tu búsqueda.
-
Los códigos postales más populares para inquilinos en Reno, NV son 89503, 89509, 89502, 89523, y 89512.
-
El costo de vida en Reno, NV es 3.0% mayor que el promedio nacional. Los gastos diarios como la vivienda, comida y transporte generalmente cuestan más que en muchas otras ciudades de EE. UU.
-
Para vivir cómodamente en Reno, NV como un adulto soltero sin dependientes, apunta a un salario de al menos $75,000 antes de impuestos. Espera gastar alrededor de $8,544 al año en comida, $12,300 en bienes y servicios, y $25,968 al año en vivienda. Para decidir cuánto deberías gastar en alquiler, utiliza nuestra calculadora de asequibilidad de alquiler.
-
Puedes encontrar alquileres flexibles en Reno, NV, explorando alquileres de corto plazo para estancias temporales o navegando por apartamentos amoblados para ver opciones listas para mudarse que ahorran tiempo y molestias.
-
Visita apartamentos desde tu sofá con los Tours 3D de Matterport. Tenemos 3,160 apartamentos en Reno con tours virtuales disponibles. Recorre el apartamento, visualiza la distribución de las habitaciones y familiarízate con el espacio antes de visitarlo en persona.
-
Reno, NV tiene opciones limitadas de transporte público. Se recomienda vehículo para la mayoría de los mandados o para ir al trabajo.
-
Los estudiantes que alquilan en Reno, NV tienen acceso a University of Nevada, Truckee Meadows, Dandini, Truckee Meadows, IGT, y Truckee Meadows, Meadowood.
Encuentra el apartamento perfecto en Reno, NV
Busquedas Cercanas de Alquileres
Alquileres de apartamentos cerca ...
Apartamentos en vecindarios de ...
Alquileres de apartamentos cerca ...
Alquileres de casas adosadas ...
- Golden Valley casas adosadas para alquilar
- Mogul casas adosadas para alquilar
- Sun Valley casas adosadas para alquilar
- Verdi casas adosadas para alquilar
- Lemmon Valley casas adosadas para alquilar
- Spanish Springs casas adosadas para alquilar
- Sparks casas adosadas para alquilar
- Cold Springs casas adosadas para alquilar
- Mccarran casas adosadas para alquilar
Alquileres de condominios cerca ...
- Golden Valley condominios para alquilar
- Mogul condominios para alquilar
- Sun Valley condominios para alquilar
- Verdi condominios para alquilar
- Lemmon Valley condominios para alquilar
- Spanish Springs condominios para alquilar
- Sparks condominios para alquilar
- Cold Springs condominios para alquilar
- Mccarran condominios para alquilar
