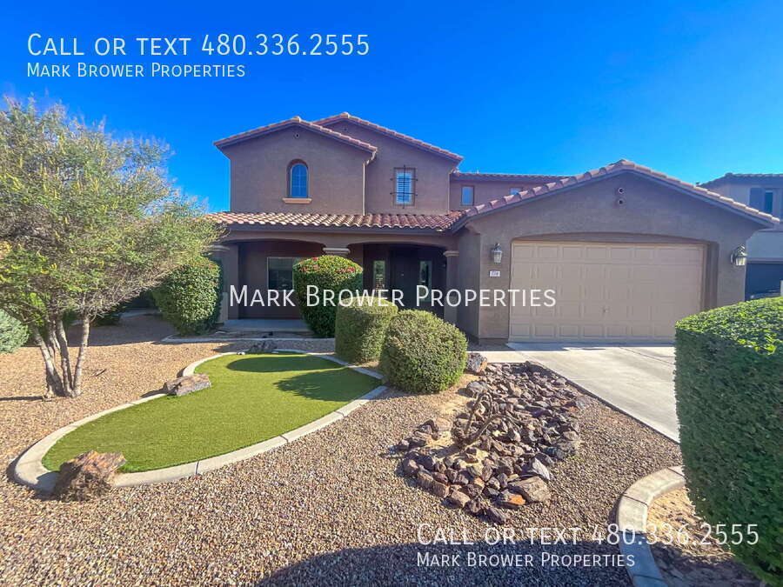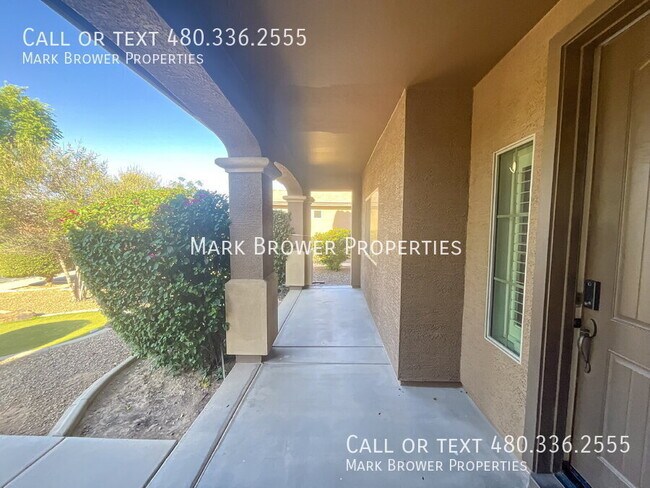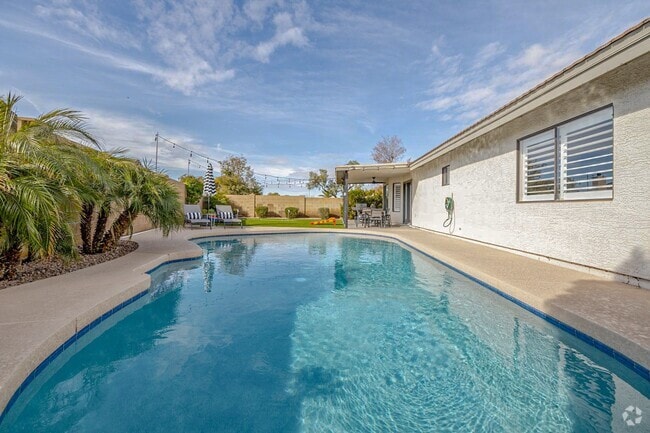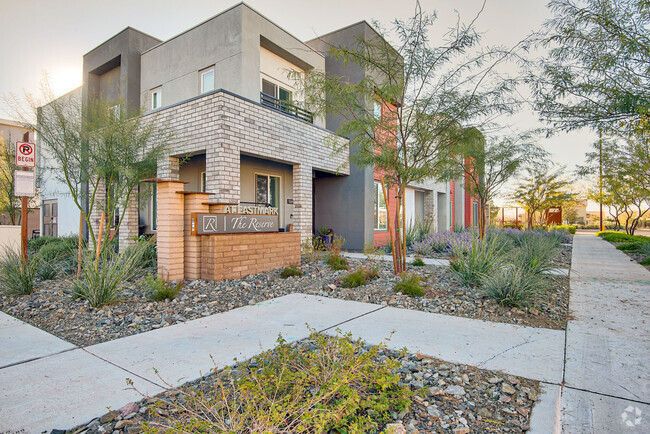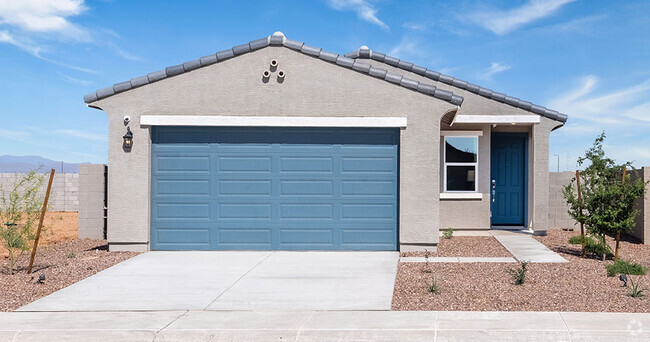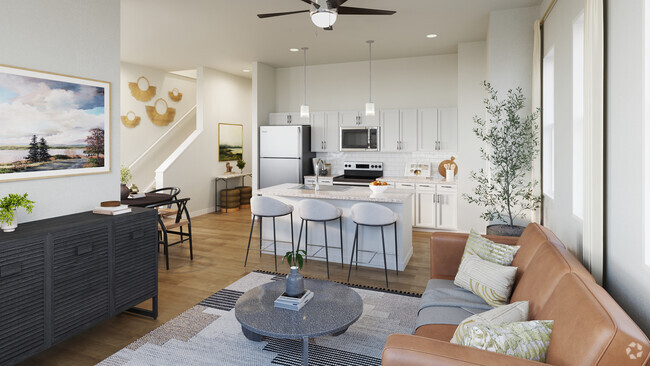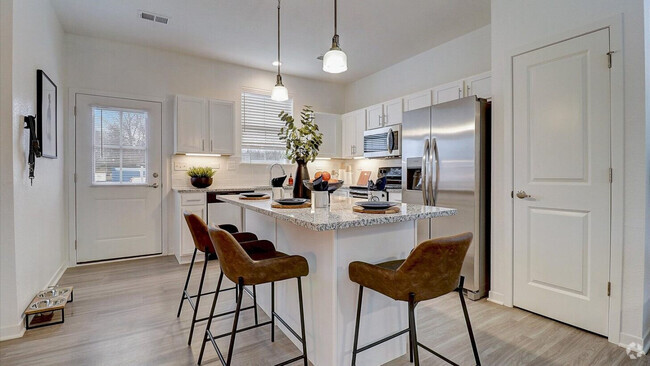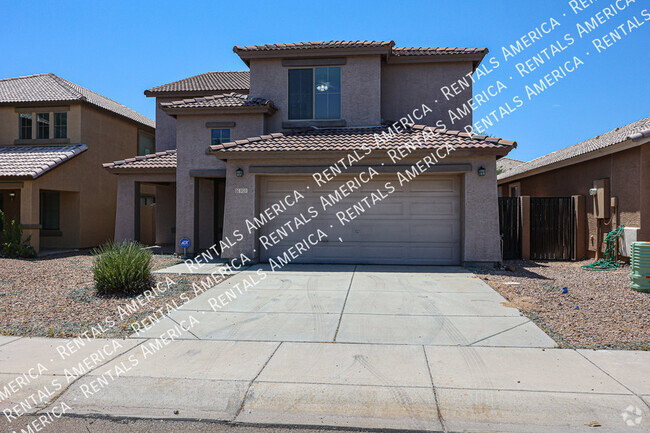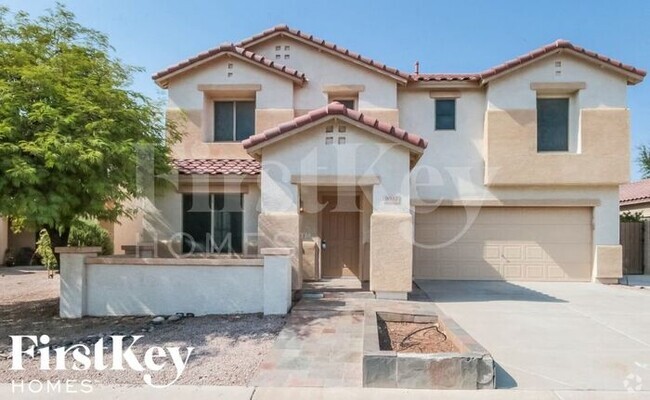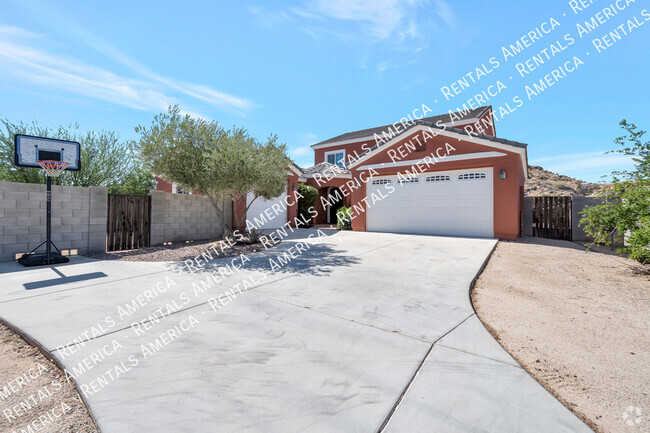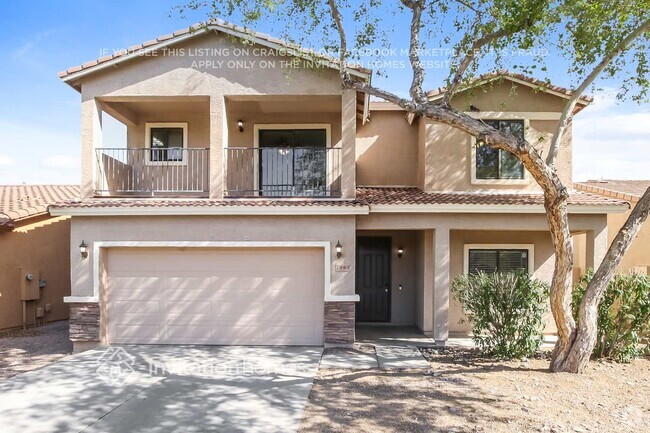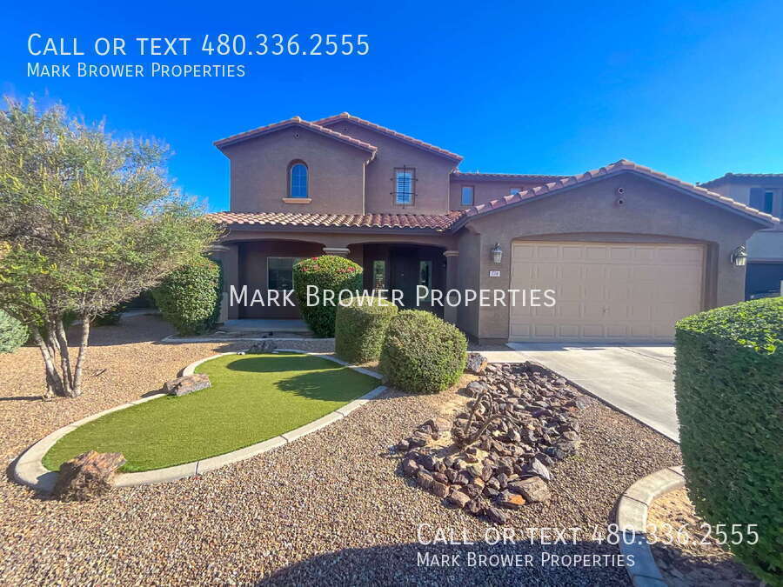724 W Dragon Tree Ave
San Tan Valley, AZ 85140
-
Bedrooms
5
-
Bathrooms
3
-
Square Feet
3,135 sq ft
-
Available
Available Now

About This Home
---- SCHEDULE A SHOWING ONLINE AT: ---- Welcome to this stunning 5-bedroom, 3-bathroom home located in the highly sought-after Ironwood Crossing community in Queen Creek. From the moment you arrive, you’ll be impressed by the beautiful curb appeal, featuring a manicured front yard and an extended front patio—perfect for outdoor relaxation and welcoming guests. Step inside to soaring ceilings that enhance the home’s bright, airy, and open atmosphere. Two-tone paint adds warmth and modern elegance throughout, while tile flooring in the main living areas and plush carpet in the bedrooms and upstairs spaces create the perfect blend of style and comfort. Ceiling fans throughout the home ensure year-round comfort. The floor plan is thoughtfully designed with a guest suite and full bathroom located on the first floor—ideal for visiting family or multi-generational living. The guest bathroom features beautiful decorative tile, adding a custom and stylish touch. Upstairs, you'll find a versatile loft area, a game/storage closet, and three generously sized guest bedrooms—each offering large closets for plenty of storage. These bedrooms share a full-size bathroom featuring a dual sink vanity and a tub/shower combo. The spacious primary suite is set apart for privacy and features shutters, a barn door leading into a luxurious ensuite bathroom with dual sink vanity, upgraded fixtures, a garden tub, walk-in shower enclosure, and a massive walk-in closet with built-in shelving, a ceiling fan, and a secure safe. The downstairs living area includes a formal living and dining space upon entry, as well as an open-concept family room with a built-in cutout for an entertainment center. The kitchen is a true showstopper with extended granite countertops, rich wood cabinetry with updated fixtures, stainless steel appliances, a large center island perfect for barstools, and a separate dining area. The laundry room offers a utility sink and cabinet storage, making daily tasks a breeze. The home also includes a spacious 2.5-car garage—perfect for storage, shelving, or additional wall-mounted organization options. The backyard is beautifully landscaped and perfect for entertaining or relaxing, featuring a large covered patio with two ceiling fans, a charming pergola, a cozy firepit, and an outdoor shed for additional storage. The Ironwood Crossing community is known for its resort-style amenities, including pools with splash pads, disc golf, horseshoe and bocce ball courts, basketball and soccer fields, biking/walking paths, pickleball and sand volleyball courts, ramadas with grills, and more. Enjoy access to the nearby Queen Creek Recreation & Aquatic Center, featuring a lazy river, water slides, a gym, and more—perfect for active living and family fun. In addition to these exciting amenities, the home is conveniently located near shopping, dining, and freeway access, offering a lifestyle of ease and accessibility. Don’t miss your chance to live in this exceptional home and community—apply today! *1 Pet Allowed Other leasing fees: $50 per adult application fee $200 admin fee upon lease signing $30 pet application fees - $25 if paid via ACH (if applicable) 2% monthly admin fee $300 non refundable pet fee- per pet (if applicable) Security deposit equal to one month's rent (interested in paying $0 security deposit? Ask us about our alternative Security Options) Renters insurance required $24.50 Resident Benefits Package All Mark Brower Properties, LLC residents are enrolled in the Resident Benefits Package (RBP) for $24.50/month which includes liability insurance(+$10), credit building to help boost the resident’s credit score with timely rent payments, up to $1M Identity Theft Protection, HVAC air filter delivery (for applicable properties), move-in concierge service making utility connection and home service setup a breeze during your move-in, our best-in-class resident rewards program, and much more! More details upon application.Biking & Walking Path Large Yard
724 W Dragon Tree Ave is a house located in Pinal County and the 85140 ZIP Code. This area is served by the J O Combs Unified attendance zone.
House Features
Washer/Dryer
Air Conditioning
Dishwasher
Microwave
- Washer/Dryer
- Air Conditioning
- Dishwasher
- Disposal
- Microwave
- Refrigerator
Fees and Policies
The fees below are based on community-supplied data and may exclude additional fees and utilities.
- Dogs Allowed
-
Fees not specified
- Cats Allowed
-
Fees not specified
Contact
- Listed by Mark Brower Properties
- Phone Number
- Contact
- Washer/Dryer
- Air Conditioning
- Dishwasher
- Disposal
- Microwave
- Refrigerator
Situated about 30 miles southeast of Phoenix, Superstition Vistas is a community in progress. Superstition Vistas is an oasis of opportunity, striving to combine the best of urban and rural living while maintaining wide open spaces. Recreational destinations abound near this community on the rise, including San Tan Mountains Regional Park, Freestone Park, and Usery Mountain Regional Park. The Arizona Renaissance Festival is also located on the cusp of Superstition Vistas, just off of Superstition Freeway.
Learn more about living in Superstition Vistas| Colleges & Universities | Distance | ||
|---|---|---|---|
| Colleges & Universities | Distance | ||
| Drive: | 20 min | 9.7 mi | |
| Drive: | 21 min | 10.1 mi | |
| Drive: | 30 min | 15.5 mi | |
| Drive: | 28 min | 17.0 mi |
 The GreatSchools Rating helps parents compare schools within a state based on a variety of school quality indicators and provides a helpful picture of how effectively each school serves all of its students. Ratings are on a scale of 1 (below average) to 10 (above average) and can include test scores, college readiness, academic progress, advanced courses, equity, discipline and attendance data. We also advise parents to visit schools, consider other information on school performance and programs, and consider family needs as part of the school selection process.
The GreatSchools Rating helps parents compare schools within a state based on a variety of school quality indicators and provides a helpful picture of how effectively each school serves all of its students. Ratings are on a scale of 1 (below average) to 10 (above average) and can include test scores, college readiness, academic progress, advanced courses, equity, discipline and attendance data. We also advise parents to visit schools, consider other information on school performance and programs, and consider family needs as part of the school selection process.
View GreatSchools Rating Methodology
Data provided by GreatSchools.org © 2025. All rights reserved.
You May Also Like
Similar Rentals Nearby
-
-
-
-
1 / 18
-
1 / 18
-
-
-
-
-
What Are Walk Score®, Transit Score®, and Bike Score® Ratings?
Walk Score® measures the walkability of any address. Transit Score® measures access to public transit. Bike Score® measures the bikeability of any address.
What is a Sound Score Rating?
A Sound Score Rating aggregates noise caused by vehicle traffic, airplane traffic and local sources
