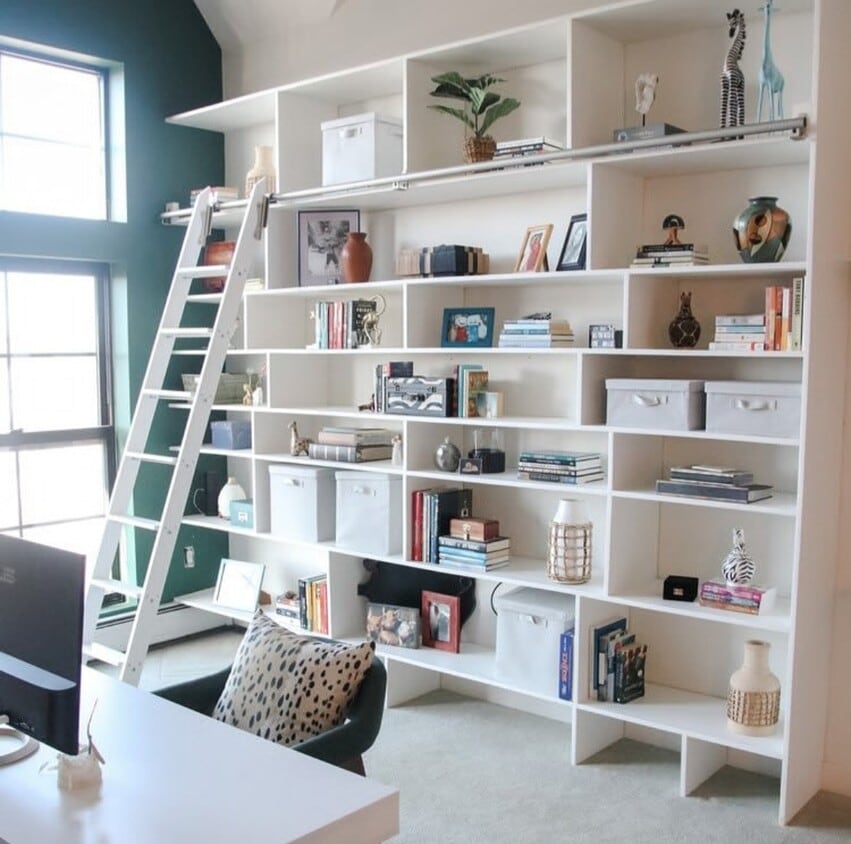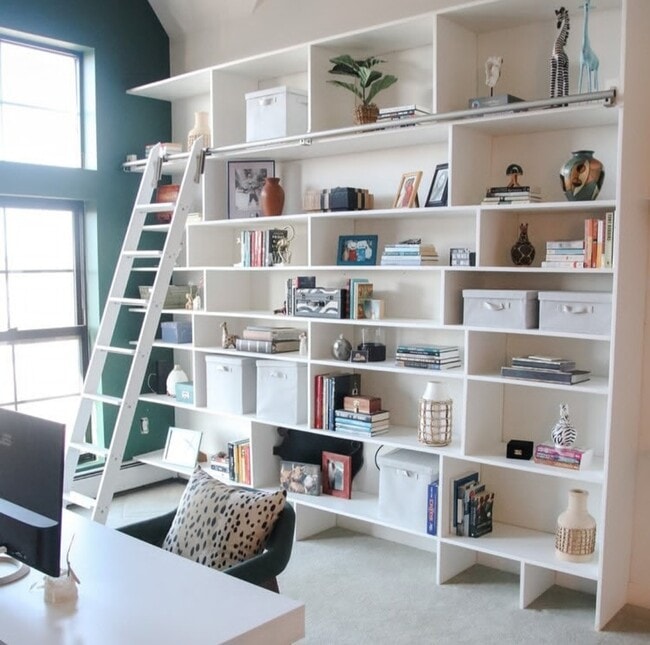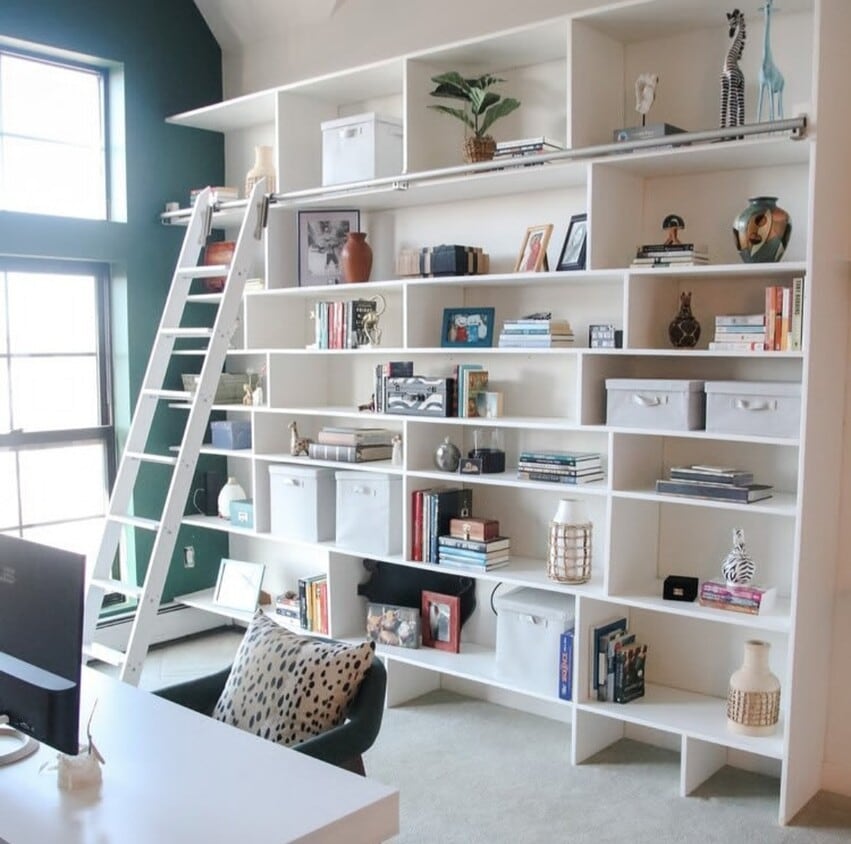72 Ashland St Unit 72 Ashland St 405
Malden, MA 02148
-
Bedrooms
1
-
Bathrooms
1.5
-
Square Feet
976 sq ft
-
Available
Available Sep 19
Highlights
- Walk-In Closets
- Fireplace
- Smoke Free
- Vaulted Ceiling
- Island Kitchen
- Loft Layout

About This Home
Beautiful Penthouse Loft for Rent in Malden’s Premier Belmont Loft Complex Available September 20th Welcome to one of Malden’s most desirable residences. This stunning 1-bedroom, 1.5-bathroom penthouse loft is filled with natural light from massive windows that offer incredible views and a warm, airy atmosphere. The main level features a bright and open floor plan with a spacious living and dining area, custom built-in bookshelves, electric fireplace and a modern kitchen with an expansive peninsula perfect for dining or entertaining. A convenient half bath and entryway closet complete the first floor. Upstairs, the oversized loft bedroom provides privacy and comfort with a full bathroom, large walk-in closet, and in-unit washer and dryer. This cat-friendly unit includes central air, ample closet space, additional storage, and an assigned off-street parking space. Located just under a mile from Malden Center MBTA station and moments from downtown Malden’s restaurants, shops, and nightlife, this home offers an ideal location for commuters with easy highway access and a quick ride into Boston. Available for move-in on September 20th. This rare opportunity won’t last long.
Beautiful Penthouse Loft for Rent in Malden’s Premier Belmont Loft Complex Available September 20th Welcome to one of Malden’s most desirable residences. This stunning 1-bedroom, 1.5-bathroom penthouse loft is filled with natural light from massive windows that offer incredible views and a warm, airy atmosphere. The main level features a bright and open floor plan with a spacious living and dining area, custom built-in bookshelves, electric fireplace and a modern kitchen with an expansive peninsula perfect for dining or entertaining. A convenient half bath and entryway closet complete the first floor. Upstairs, the oversized loft bedroom provides privacy and comfort with a full bathroom, large walk-in closet, and in-unit washer and dryer. This cat-friendly unit includes central air, ample closet space, additional storage, and an assigned off-street parking space. Located just under a mile from Malden Center MBTA station and moments from downtown Malden’s restaurants, shops, and nightlife, this home offers an ideal location for commuters with easy highway access and a quick ride into Boston. Available for move-in on September 20th. This rare opportunity won’t last long.
72 Ashland St is a condo located in Middlesex County and the 02148 ZIP Code. This area is served by the Malden attendance zone.
Condo Features
Washer/Dryer
Air Conditioning
Dishwasher
Loft Layout
Walk-In Closets
Island Kitchen
Microwave
Refrigerator
Highlights
- Washer/Dryer
- Air Conditioning
- Heating
- Smoke Free
- Fireplace
- Intercom
Kitchen Features & Appliances
- Dishwasher
- Ice Maker
- Island Kitchen
- Eat-in Kitchen
- Kitchen
- Microwave
- Oven
- Range
- Refrigerator
Model Details
- Carpet
- Tile Floors
- Dining Room
- High Ceilings
- Built-In Bookshelves
- Vaulted Ceiling
- Views
- Walk-In Closets
- Loft Layout
Fees and Policies
The fees below are based on community-supplied data and may exclude additional fees and utilities.
- Cats Allowed
-
Fees not specified
-
Weight limit--
-
Pet Limit--
- Parking
-
Surface Lot--
Details
Utilities Included
-
Water
-
Trash Removal
Contact
- Listed by Darryl Cunningham
- Phone Number
- Contact
Malden is a diverse community which simultaneously enjoys the charm of a small town and the amenities of one of America’s largest cities. Just five miles from Boston, Malden residents have convenient access to the larger city via MBTA rail service and the Northern Expressway.
Dozens of public parks are scattered all around Malden, and the huge Middlesex Fells Reservation sits on the northwest corner of the city. The extensive sidewalk network makes Malden an exceptionally walkable community.
Learn more about living in Malden| Colleges & Universities | Distance | ||
|---|---|---|---|
| Colleges & Universities | Distance | ||
| Drive: | 8 min | 3.5 mi | |
| Drive: | 9 min | 4.2 mi | |
| Drive: | 12 min | 5.3 mi | |
| Drive: | 12 min | 5.7 mi |
 The GreatSchools Rating helps parents compare schools within a state based on a variety of school quality indicators and provides a helpful picture of how effectively each school serves all of its students. Ratings are on a scale of 1 (below average) to 10 (above average) and can include test scores, college readiness, academic progress, advanced courses, equity, discipline and attendance data. We also advise parents to visit schools, consider other information on school performance and programs, and consider family needs as part of the school selection process.
The GreatSchools Rating helps parents compare schools within a state based on a variety of school quality indicators and provides a helpful picture of how effectively each school serves all of its students. Ratings are on a scale of 1 (below average) to 10 (above average) and can include test scores, college readiness, academic progress, advanced courses, equity, discipline and attendance data. We also advise parents to visit schools, consider other information on school performance and programs, and consider family needs as part of the school selection process.
View GreatSchools Rating Methodology
Data provided by GreatSchools.org © 2025. All rights reserved.
Transportation options available in Malden include Malden Center Station, located 1.1 miles from 72 Ashland St Unit 72 Ashland St 405. 72 Ashland St Unit 72 Ashland St 405 is near General Edward Lawrence Logan International, located 5.8 miles or 14 minutes away.
| Transit / Subway | Distance | ||
|---|---|---|---|
| Transit / Subway | Distance | ||
|
|
Drive: | 3 min | 1.1 mi |
|
|
Drive: | 4 min | 1.7 mi |
|
|
Drive: | 5 min | 2.0 mi |
| Drive: | 8 min | 3.2 mi | |
|
|
Drive: | 7 min | 3.6 mi |
| Commuter Rail | Distance | ||
|---|---|---|---|
| Commuter Rail | Distance | ||
|
|
Drive: | 3 min | 1.1 mi |
| Drive: | 7 min | 2.6 mi | |
|
|
Drive: | 6 min | 2.6 mi |
|
|
Drive: | 8 min | 3.3 mi |
|
|
Drive: | 9 min | 4.0 mi |
| Airports | Distance | ||
|---|---|---|---|
| Airports | Distance | ||
|
General Edward Lawrence Logan International
|
Drive: | 14 min | 5.8 mi |
Time and distance from 72 Ashland St Unit 72 Ashland St 405.
| Shopping Centers | Distance | ||
|---|---|---|---|
| Shopping Centers | Distance | ||
| Walk: | 13 min | 0.7 mi | |
| Walk: | 15 min | 0.8 mi | |
| Walk: | 17 min | 0.9 mi |
| Parks and Recreation | Distance | ||
|---|---|---|---|
| Parks and Recreation | Distance | ||
|
Mystic River Reservation
|
Drive: | 7 min | 2.7 mi |
|
Friends of Middlesex Fells Reservation
|
Drive: | 7 min | 3.0 mi |
|
Middlesex Fells Reservation
|
Drive: | 8 min | 3.6 mi |
|
Walter D. Stone Memorial Zoo
|
Drive: | 9 min | 4.2 mi |
|
Museum of Science
|
Drive: | 11 min | 4.3 mi |
| Hospitals | Distance | ||
|---|---|---|---|
| Hospitals | Distance | ||
| Drive: | 7 min | 3.2 mi | |
| Drive: | 11 min | 4.8 mi | |
| Drive: | 11 min | 5.0 mi |
| Military Bases | Distance | ||
|---|---|---|---|
| Military Bases | Distance | ||
| Drive: | 28 min | 15.8 mi | |
| Drive: | 30 min | 16.0 mi |
- Washer/Dryer
- Air Conditioning
- Heating
- Smoke Free
- Fireplace
- Intercom
- Dishwasher
- Ice Maker
- Island Kitchen
- Eat-in Kitchen
- Kitchen
- Microwave
- Oven
- Range
- Refrigerator
- Carpet
- Tile Floors
- Dining Room
- High Ceilings
- Built-In Bookshelves
- Vaulted Ceiling
- Views
- Walk-In Closets
- Loft Layout
- Laundry Facilities
- Elevator
72 Ashland St Unit 72 Ashland St 405 Photos
What Are Walk Score®, Transit Score®, and Bike Score® Ratings?
Walk Score® measures the walkability of any address. Transit Score® measures access to public transit. Bike Score® measures the bikeability of any address.
What is a Sound Score Rating?
A Sound Score Rating aggregates noise caused by vehicle traffic, airplane traffic and local sources









