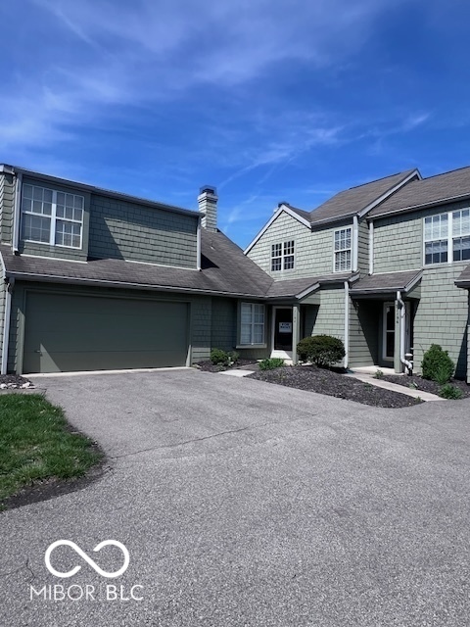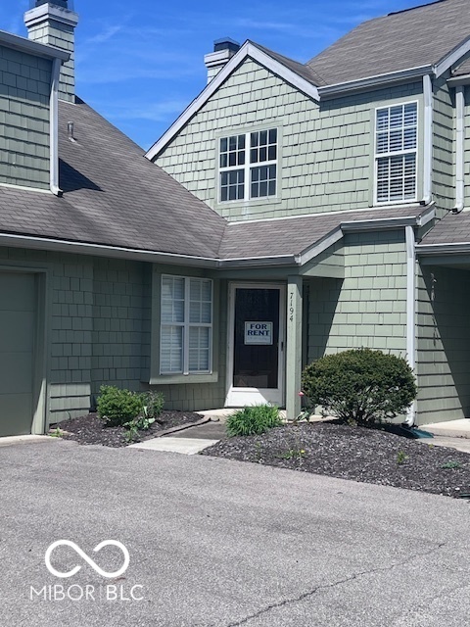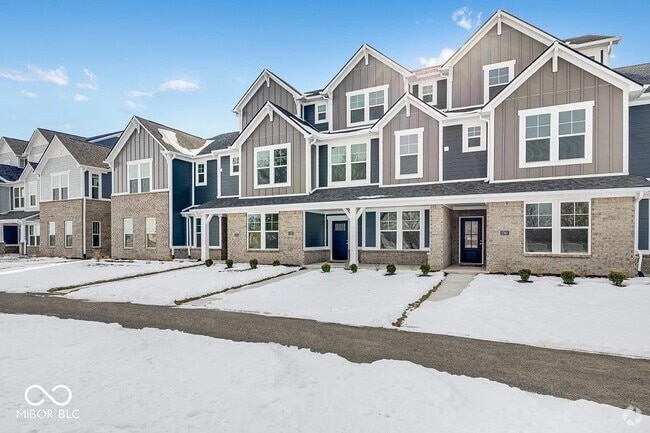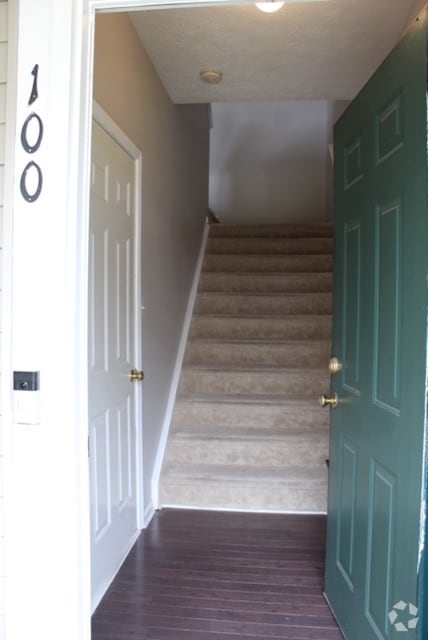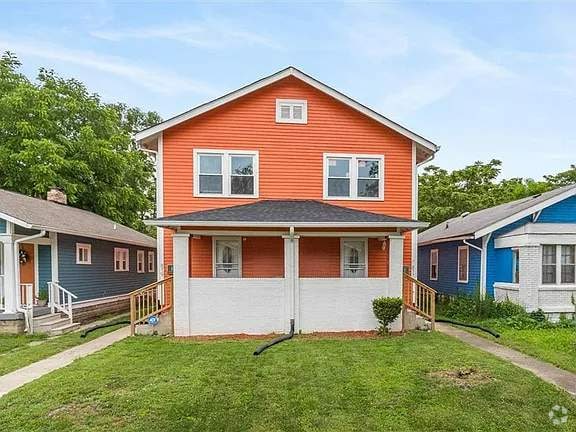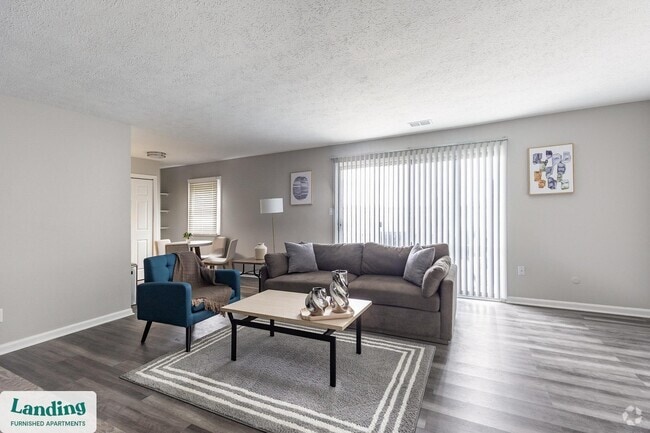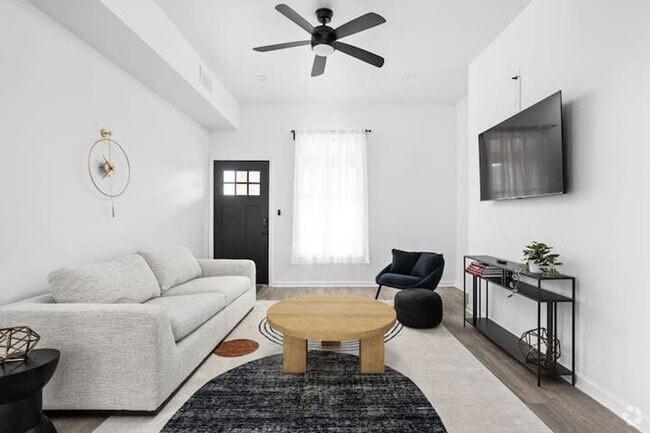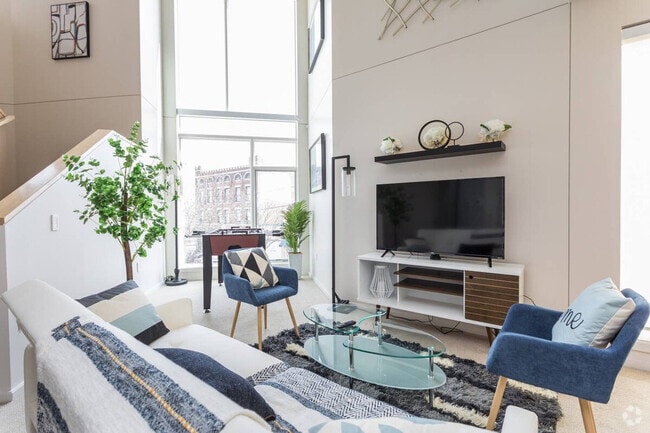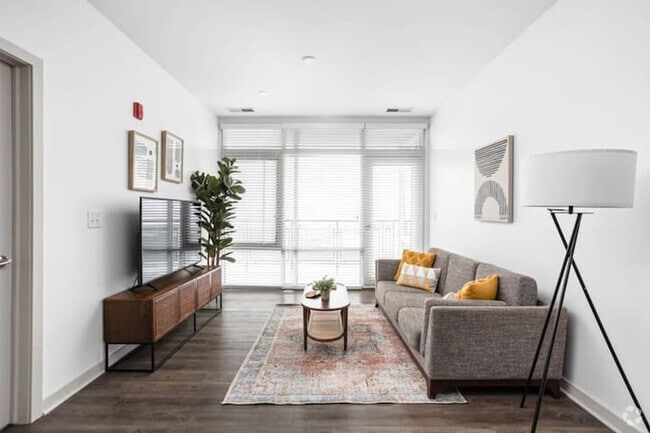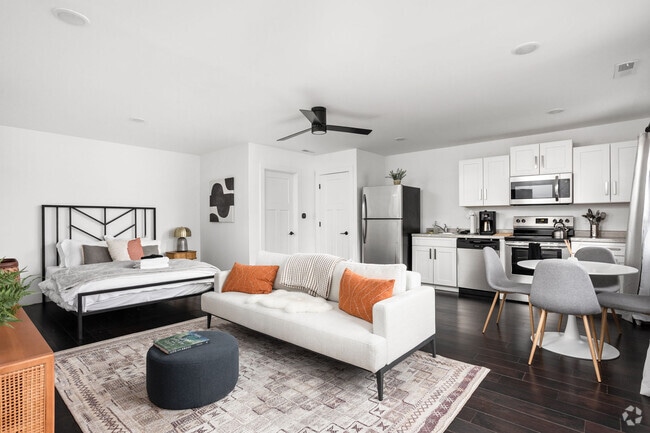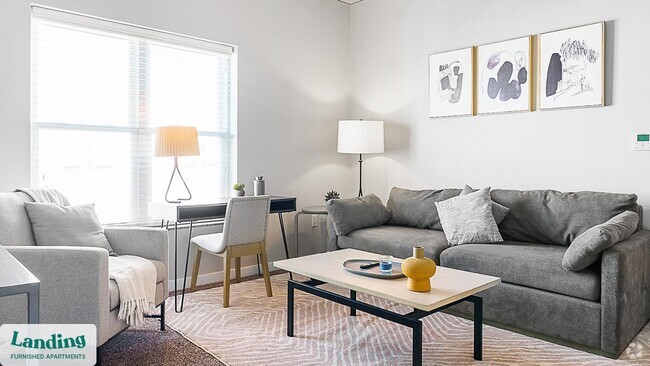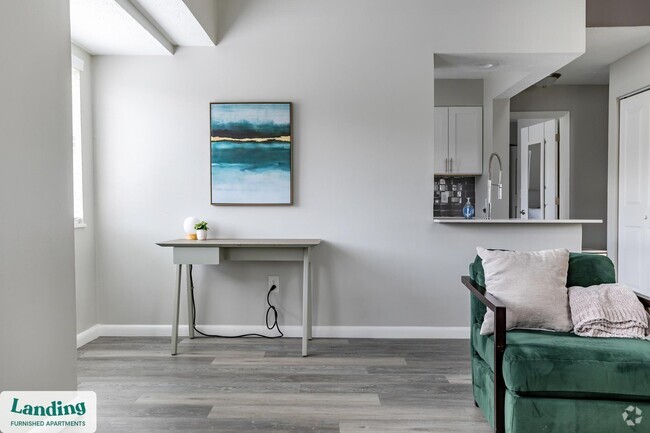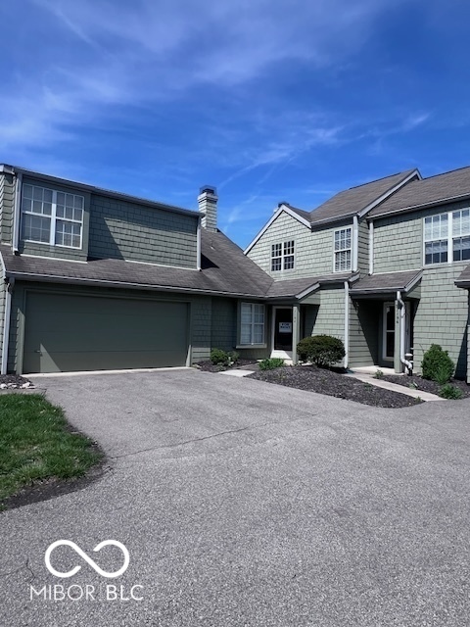7194 Harbor Dr
Indianapolis, IN 46229
-
Bedrooms
2
-
Bathrooms
2.5
-
Square Feet
1,308 sq ft
-
Available
Available Now
Highlights
- Lake Front
- Water Views
- Water Access
- Tennis Courts
- Clubhouse
- Contemporary Architecture

About This Home
Best Place to Be! Resort-style living right in the city-this updated waterfront condo has it all! Featuring 2 bedrooms,2 full baths,and a spacious loft,plus a 2 car attached garage. This home offers an open,airy feel with soaring cathedral ceilings and plenty of natural light. Relax by the water,enjoy a swim in the sparkling pool,play a game of tennis,or unwind at the clubhouse-all just steps from your door. With modern updates and amazing amenities,this is city living with a vacation vibe. Don't miss the chance to lease this one-of-a-kind condo! Boat dock by availability. Please contact management company,Jeff @ for showings and all lease applications. Based on information submitted to the MLS GRID as of [see last changed date above]. All data is obtained from various sources and may not have been verified by broker or MLS GRID. Supplied Open House Information is subject to change without notice. All information should be independently reviewed and verified for accuracy. Properties may or may not be listed by the office/agent presenting the information. Some IDX listings have been excluded from this website. Prices displayed on all Sold listings are the Last Known Listing Price and may not be the actual selling price.
7194 Harbor Dr is a condo located in Marion County and the 46229 ZIP Code.
Home Details
Home Type
Year Built
Accessible Home Design
Bedrooms and Bathrooms
Flooring
Home Design
Home Security
Interior Spaces
Kitchen
Laundry
Listing and Financial Details
Lot Details
Outdoor Features
Parking
Utilities
Views
Community Details
Amenities
Overview
Pet Policy
Recreation
Fees and Policies
The fees below are based on community-supplied data and may exclude additional fees and utilities.
- Dogs Allowed
-
Fees not specified
- Cats Allowed
-
Fees not specified
- Parking
-
Garage--
Contact
- Listed by Stacy Hall | Real Broker,LLC
- Phone Number
- Contact
-
Source
 MIBOR REALTOR® Association
MIBOR REALTOR® Association
- Heating
- Security System
- Fireplace
- Dishwasher
- Disposal
- Microwave
- Oven
- Refrigerator
- Bay Window
- Walk-In Closets
- Clubhouse
- Tennis Court
Located about 20 minutes east of Downtown Indianapolis, the community of East Warren is a great location for those looking for an excellent school system close to city amenities.
Inside this highly residential suburb, locals are comforted by their close proximity to Washington Square Mall and Cherry Tree Plaza. If you’re a golf kind of person, you’ll appreciate the short distance between your East Warren apartment and the Maple Creek Golf Course.
Bounded by Interstate 70, Interstate 465, and Route 40, residents can travel with ease in and around the city.
Learn more about living in East Warren| Colleges & Universities | Distance | ||
|---|---|---|---|
| Colleges & Universities | Distance | ||
| Drive: | 20 min | 11.1 mi | |
| Drive: | 22 min | 12.1 mi | |
| Drive: | 25 min | 13.6 mi | |
| Drive: | 24 min | 14.6 mi |
You May Also Like
Similar Rentals Nearby
-
-
-
-
-
-
$5,5503 Beds, 3 Baths, 1,991 sq ftApartment for Rent
-
-
-
-
What Are Walk Score®, Transit Score®, and Bike Score® Ratings?
Walk Score® measures the walkability of any address. Transit Score® measures access to public transit. Bike Score® measures the bikeability of any address.
What is a Sound Score Rating?
A Sound Score Rating aggregates noise caused by vehicle traffic, airplane traffic and local sources
