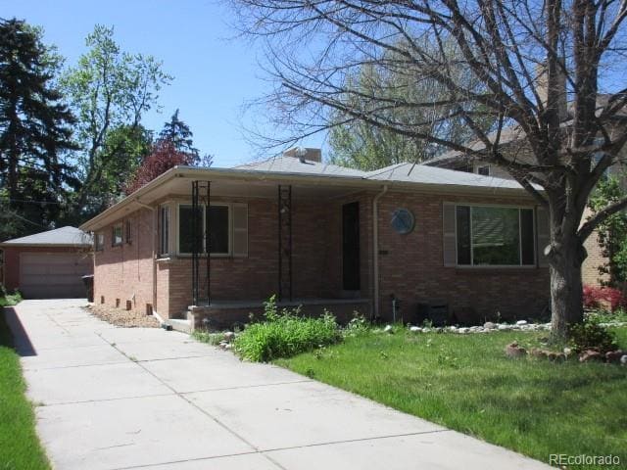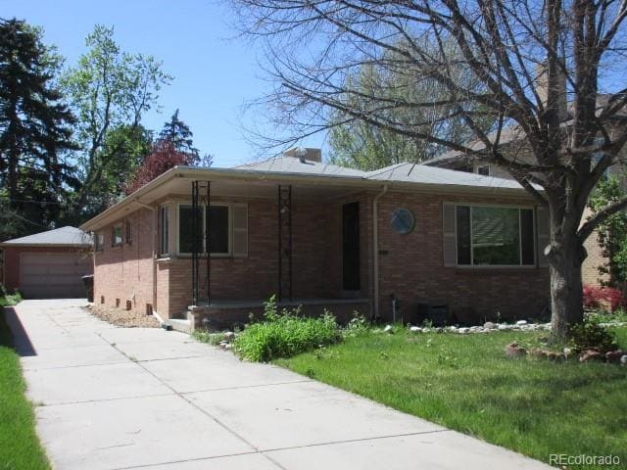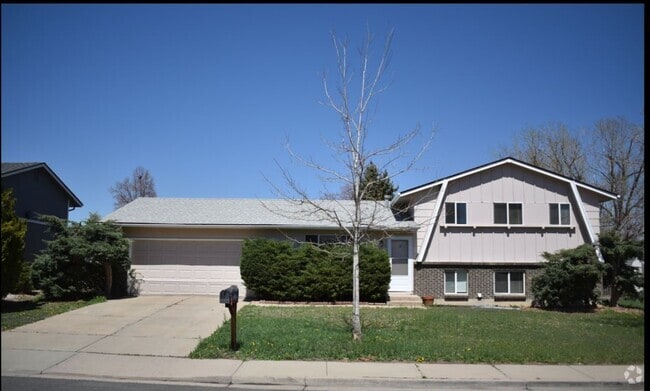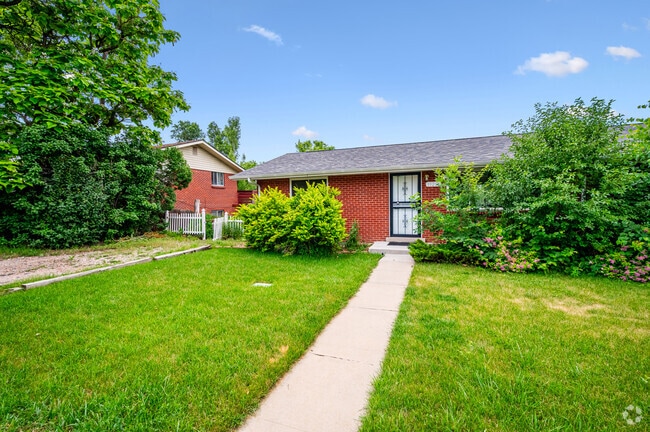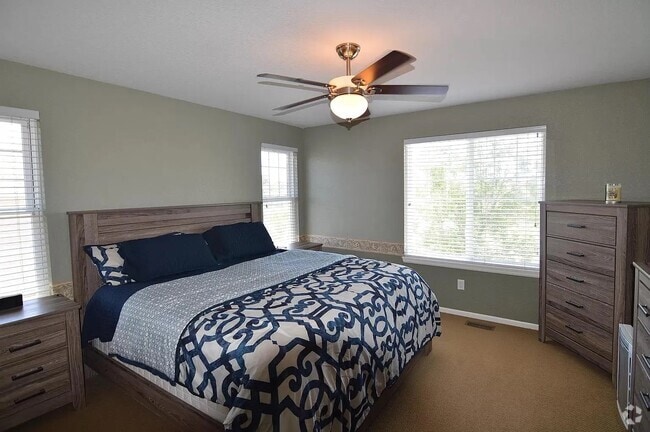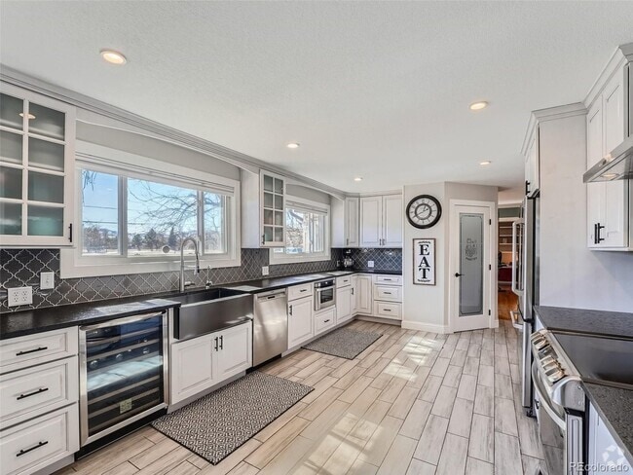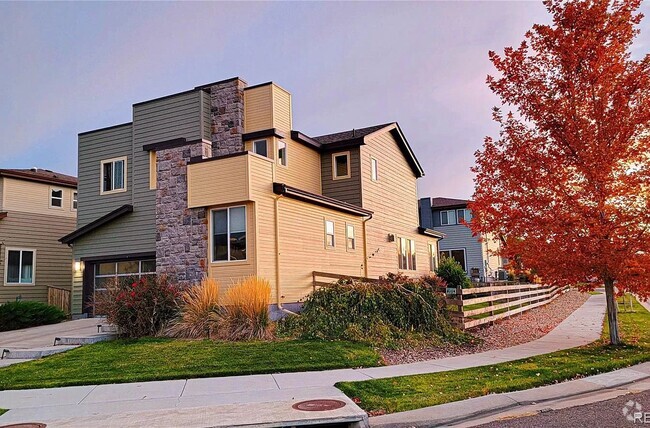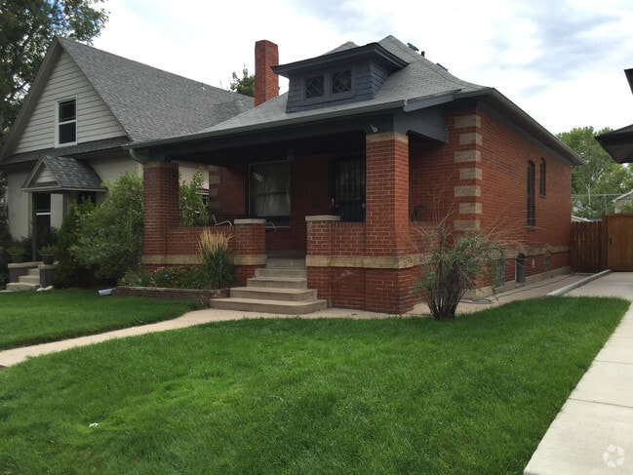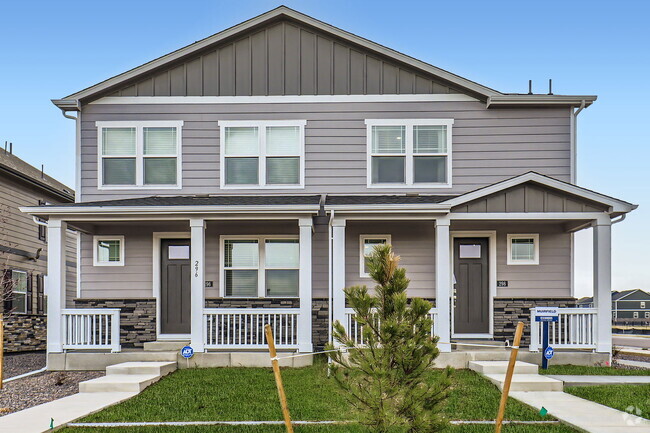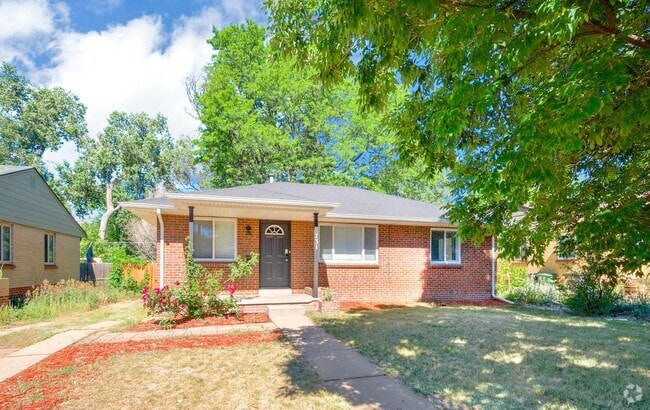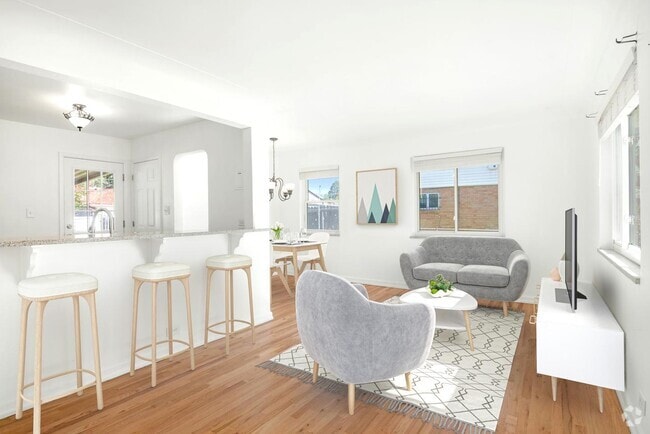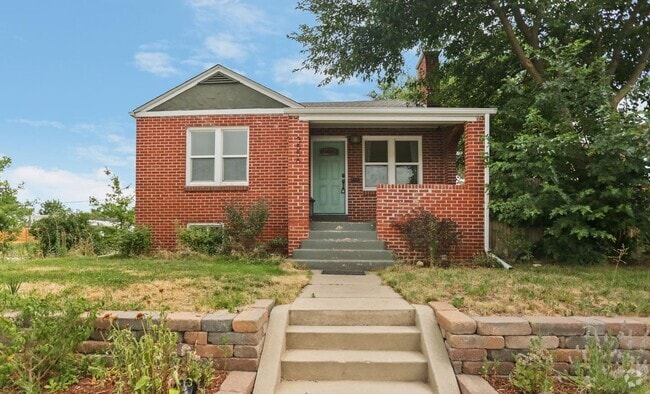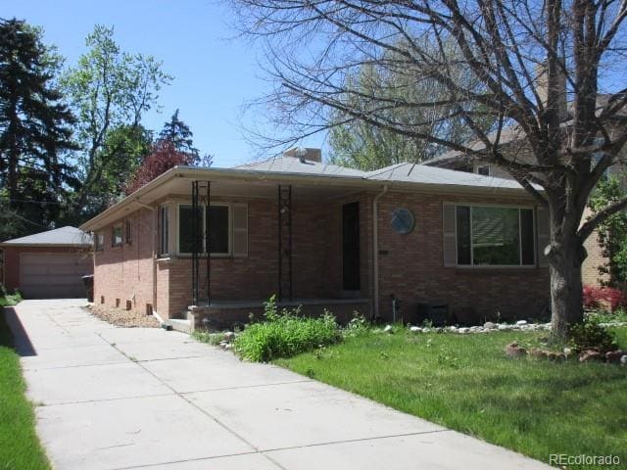715 Ivanhoe St
Denver, CO 80220
-
Bedrooms
4
-
Bathrooms
1.75
-
Square Feet
2,888 sq ft
-
Available
Available Now
Highlights
- Property is near public transit
- Traditional Architecture
- Wood Flooring
- Private Yard
- Front Porch
- Eat-In Kitchen

About This Home
Lovely home in quiet neighborhood. Spacious, flexible floor plan and tons of windows. Large raised ranch w/4 beds/2 baths! On the main level, 3 beds share a full bath. Large family room, dining room and kitchen have huge windows to let in the natural light. The basement has 1 conforming bedroom, 3/4 bath, large family room, craft room, additional office, storage (lots of storage) and laundry room. So much space to spread out. Small fenced in back yard, covered patio, 2 car detached garage. Central Air Elementary School Carson, Middle School Hill and High School George Washington Close to Parks, Hospitals, Dining, Shopping and major transportation Refrigerator, Dishwasher, Stove, Microwave and Washer/Dryer included Tenant pays all utilities, gas/electric/water/sewer and maintains the yard NO Smoking of ANY kind allowed 1st month’s rent and security deposit to move-in $50.00 Application fee per adult applicant $3300 Monthly Rent $3300 Deposit $300 Refundable pet deposit $35 Monthly pet fee $21.00 Monthly garbage fee $34.63/month, All Park Realty and Property Management LLC residents are enrolled in the Resident Benefits Package (RBP) for which includes renter's liability insurance, credit building to help boost the resident’s credit score with timely rent payments, up to $1M Identity Theft Protection, HVAC air filter delivery (for applicable properties), move-in concierge service making utility connection and home service setup a breeze during your move-in, our best-in-class resident rewards program and much more! More details upon application Single Family Residence MLS# 3434337
715 Ivanhoe St is a house located in Denver County and the 80220 ZIP Code. This area is served by the Denver County 1 attendance zone.
Home Details
Home Type
Year Built
Accessible Home Design
Bedrooms and Bathrooms
Eco-Friendly Details
Finished Basement
Flooring
Home Design
Interior Spaces
Kitchen
Laundry
Listing and Financial Details
Location
Lot Details
Outdoor Features
Parking
Schools
Utilities
Community Details
Overview
Pet Policy
Contact
- Listed by Christine Barton | Park Realty and Property Management
- Phone Number
- Contact
-
Source
 REcolorado®
REcolorado®
- Dishwasher
- Disposal
- Hardwood Floors
- Carpet
- Basement
Founded in 1885, the Montclair neighborhood is one of Denver's oldest -- and the first designated as a National Historic District. Montclair is named for its developer, the Montclair Town and Improvement Company. This proud little town fought to keep their independence, fighting the city of Denver's attempts to incorporate all the way to the State Supreme Court. Montclair lost, and was annexed by Denver in 1903.
Just five miles east of Downtown Denver, Montclair is a self-contained community, offering plenty of shops, restaurants, and businesses along Colfax Avenue. After renting your Montclair apartment, head to Antiques Etc. and Myxed Up Creations to find unique décor. After shopping, enjoy lunch at the Blunozer Café.
The neighborhood has four parks. The largest, Mayfair Park, has natural areas, walking/biking paths, a playground, a basketball court, and picnic areas. Montclair Park contains the historic Montclair Civic Center, a playground, tennis courts, and horseshoe pits.
Learn more about living in Montclair| Colleges & Universities | Distance | ||
|---|---|---|---|
| Colleges & Universities | Distance | ||
| Drive: | 8 min | 2.8 mi | |
| Drive: | 14 min | 5.4 mi | |
| Drive: | 14 min | 5.4 mi | |
| Drive: | 14 min | 6.0 mi |
 The GreatSchools Rating helps parents compare schools within a state based on a variety of school quality indicators and provides a helpful picture of how effectively each school serves all of its students. Ratings are on a scale of 1 (below average) to 10 (above average) and can include test scores, college readiness, academic progress, advanced courses, equity, discipline and attendance data. We also advise parents to visit schools, consider other information on school performance and programs, and consider family needs as part of the school selection process.
The GreatSchools Rating helps parents compare schools within a state based on a variety of school quality indicators and provides a helpful picture of how effectively each school serves all of its students. Ratings are on a scale of 1 (below average) to 10 (above average) and can include test scores, college readiness, academic progress, advanced courses, equity, discipline and attendance data. We also advise parents to visit schools, consider other information on school performance and programs, and consider family needs as part of the school selection process.
View GreatSchools Rating Methodology
Data provided by GreatSchools.org © 2025. All rights reserved.
Transportation options available in Denver include 25Th-Welton, located 4.3 miles from 715 Ivanhoe St. 715 Ivanhoe St is near Denver International, located 22.0 miles or 32 minutes away.
| Transit / Subway | Distance | ||
|---|---|---|---|
| Transit / Subway | Distance | ||
|
|
Drive: | 12 min | 4.3 mi |
|
|
Drive: | 11 min | 4.6 mi |
|
|
Drive: | 11 min | 4.7 mi |
|
|
Drive: | 11 min | 4.7 mi |
|
|
Drive: | 14 min | 6.5 mi |
| Commuter Rail | Distance | ||
|---|---|---|---|
| Commuter Rail | Distance | ||
| Drive: | 10 min | 4.3 mi | |
| Drive: | 11 min | 4.3 mi | |
| Drive: | 11 min | 5.0 mi | |
| Drive: | 11 min | 5.0 mi | |
| Drive: | 13 min | 5.5 mi |
| Airports | Distance | ||
|---|---|---|---|
| Airports | Distance | ||
|
Denver International
|
Drive: | 32 min | 22.0 mi |
Time and distance from 715 Ivanhoe St.
| Shopping Centers | Distance | ||
|---|---|---|---|
| Shopping Centers | Distance | ||
| Walk: | 7 min | 0.4 mi | |
| Walk: | 8 min | 0.4 mi | |
| Walk: | 18 min | 0.9 mi |
| Parks and Recreation | Distance | ||
|---|---|---|---|
| Parks and Recreation | Distance | ||
|
Denver Museum of Nature & Science
|
Drive: | 6 min | 2.4 mi |
|
Denver Botanic Gardens at York St.
|
Drive: | 8 min | 2.6 mi |
|
City Park of Denver
|
Drive: | 9 min | 2.8 mi |
|
Denver Zoo
|
Drive: | 9 min | 2.9 mi |
|
City of Axum Park
|
Drive: | 8 min | 3.6 mi |
| Hospitals | Distance | ||
|---|---|---|---|
| Hospitals | Distance | ||
| Walk: | 16 min | 0.8 mi | |
| Drive: | 4 min | 1.8 mi | |
| Drive: | 9 min | 3.4 mi |
| Military Bases | Distance | ||
|---|---|---|---|
| Military Bases | Distance | ||
| Drive: | 39 min | 13.6 mi | |
| Drive: | 80 min | 62.8 mi | |
| Drive: | 89 min | 72.5 mi |
You May Also Like
Applicant has the right to provide the property manager or owner with a Portable Tenant Screening Report (PTSR) that is not more than 30 days old, as defined in § 38-12-902(2.5), Colorado Revised Statutes; and 2) if Applicant provides the property manager or owner with a PTSR, the property manager or owner is prohibited from: a) charging Applicant a rental application fee; or b) charging Applicant a fee for the property manager or owner to access or use the PTSR.
Similar Rentals Nearby
What Are Walk Score®, Transit Score®, and Bike Score® Ratings?
Walk Score® measures the walkability of any address. Transit Score® measures access to public transit. Bike Score® measures the bikeability of any address.
What is a Sound Score Rating?
A Sound Score Rating aggregates noise caused by vehicle traffic, airplane traffic and local sources
