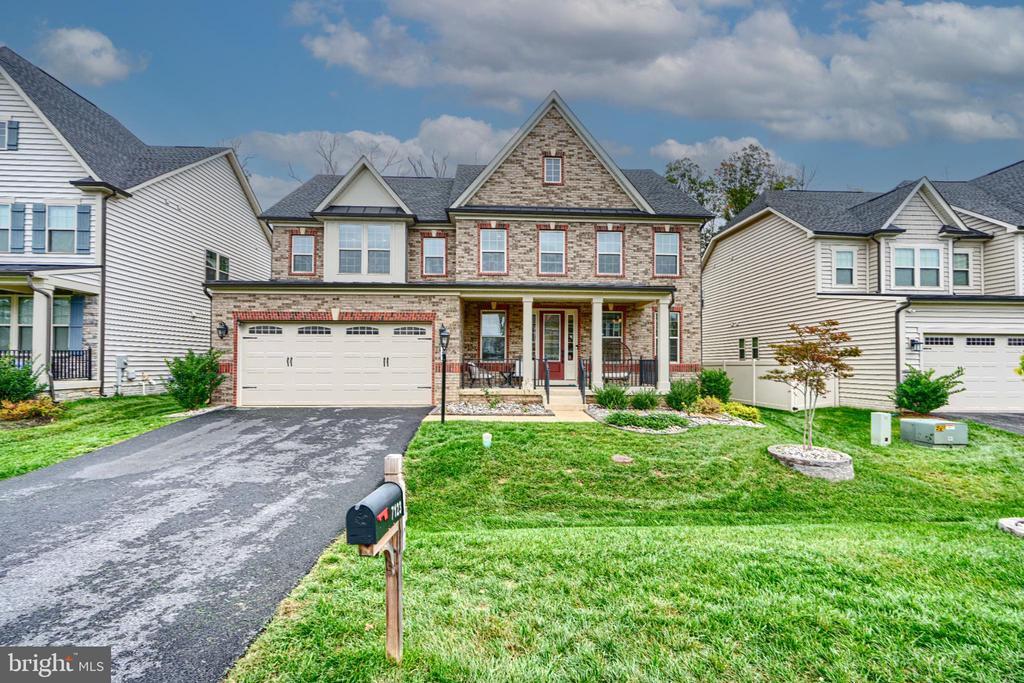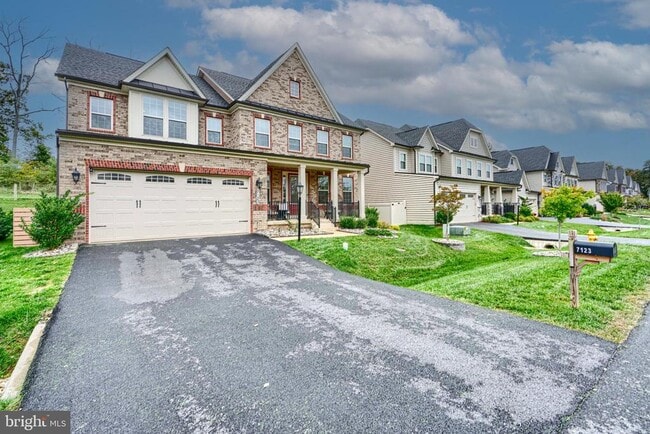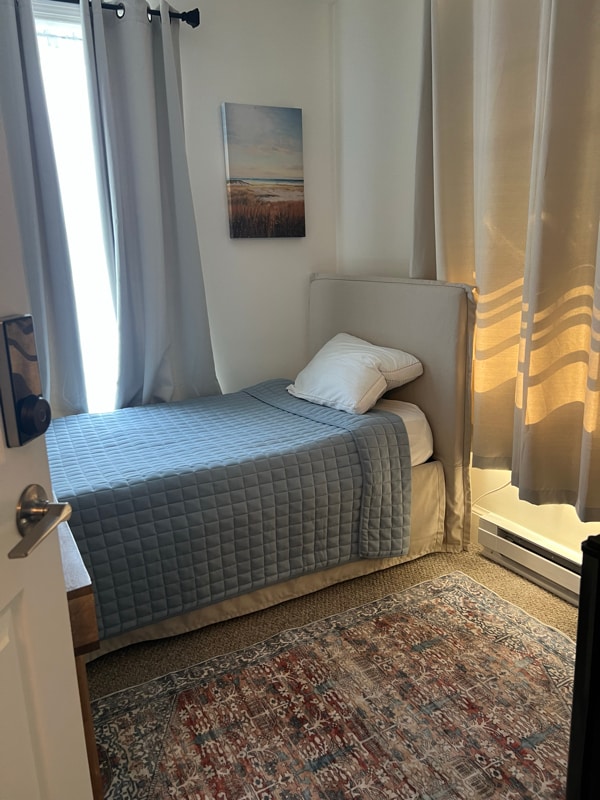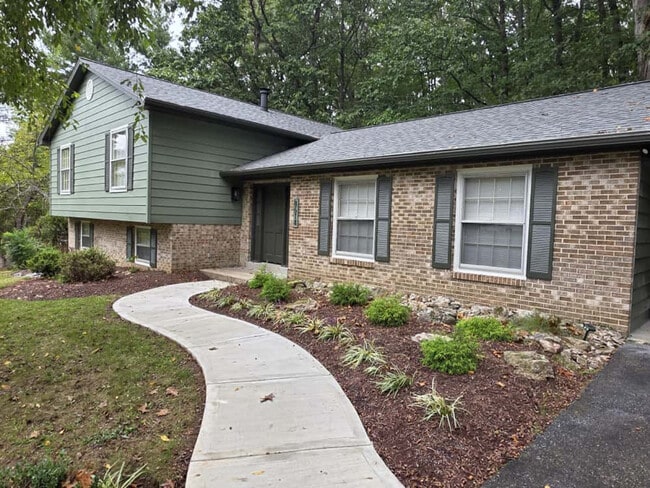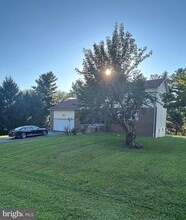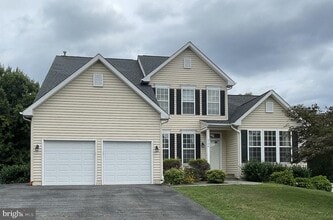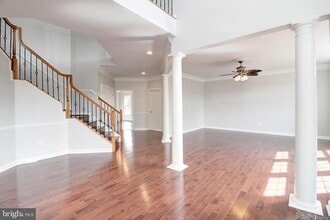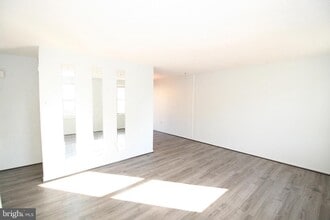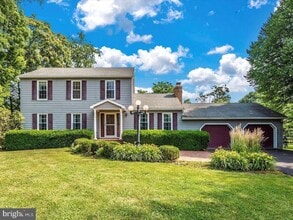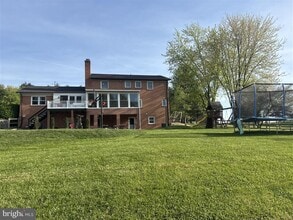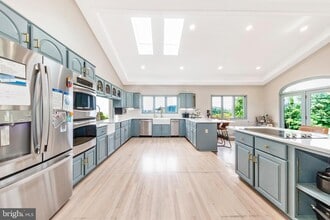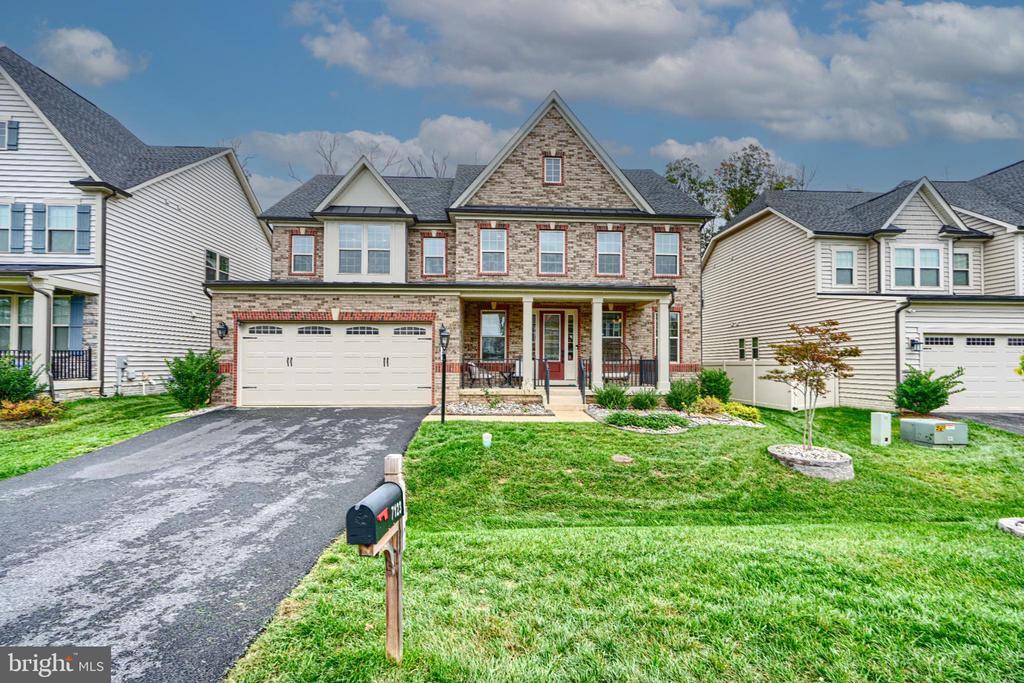7123 Starmount Ct
New Market, MD 21774
-
Bedrooms
5
-
Bathrooms
5
-
Square Feet
5,254 sq ft
-
Available
Available Oct 22
Highlights
- Boat Dock
- Beach
- Private Beach Club
- Gourmet Kitchen
- Open Floorplan
- Lake Privileges

About This Home
Welcome to this luxurious 4-year-young brick-front home built by NV Homes, offering up to 5,300 sq. ft. of elegant living space with a 2-car garage and EV charger. The main level features LVP flooring, a luxury kitchen with top-of-the-line stainless steel appliances, range hood, quartz countertops, and a walk-in pantry. Enjoy open-concept living with a spacious family room, dining area, and office, plus a main-level bedroom with full bath — ideal for guests or multi-generational living. Step outside through the walkout to the private backyard with a finished patio, offering no rear neighbors for added privacy. The upper level boasts 4 spacious bedrooms and 3 full baths, including a luxurious primary suite with dual vanities, a soaking tub, separate standing shower, and walk-in closets. Two bedrooms share a Jack and Jill bath, while the fourth bedroom includes its own full bath. All bedrooms feature walk-in closets and custom blinds, and the laundry room is conveniently located on this floor. The finished basement includes a full bath and provides endless possibilities — perfect for a gym, movie theater, or gaming area. Plush carpet with extra padding in the bedrooms and basement adds exceptional comfort. Additional features include a built-in furnace humidifier, washer and dryer, and a huge 2-car garage with EV charger. Located in the sought-after Woodridge Community within the Lake Linganore Association, residents enjoy resort-style amenities including private lakes and beaches, swimming pools, basketball, volleyball, and tennis courts, hiking trails, picnic areas, and outdoor movie nights — all in a top-rated school district known for excellence.
7123 Starmount Ct is a house located in Frederick County and the 21774 ZIP Code. This area is served by the Frederick County Public Schools attendance zone.
Home Details
Home Type
Year Built
Bedrooms and Bathrooms
Eco-Friendly Details
Flooring
Home Design
Interior Spaces
Kitchen
Laundry
Listing and Financial Details
Lot Details
Outdoor Features
Parking
Utilities
Community Details
Amenities
Overview
Pet Policy
Recreation
Contact
- Listed by VENKATESWARA RAO GURRAM | Samson Properties
- Phone Number
- Contact
-
Source
 Bright MLS, Inc.
Bright MLS, Inc.
- Dishwasher
- Basement
| Colleges & Universities | Distance | ||
|---|---|---|---|
| Colleges & Universities | Distance | ||
| Drive: | 14 min | 7.3 mi | |
| Drive: | 35 min | 24.2 mi | |
| Drive: | 37 min | 26.1 mi | |
| Drive: | 40 min | 26.1 mi |
 The GreatSchools Rating helps parents compare schools within a state based on a variety of school quality indicators and provides a helpful picture of how effectively each school serves all of its students. Ratings are on a scale of 1 (below average) to 10 (above average) and can include test scores, college readiness, academic progress, advanced courses, equity, discipline and attendance data. We also advise parents to visit schools, consider other information on school performance and programs, and consider family needs as part of the school selection process.
The GreatSchools Rating helps parents compare schools within a state based on a variety of school quality indicators and provides a helpful picture of how effectively each school serves all of its students. Ratings are on a scale of 1 (below average) to 10 (above average) and can include test scores, college readiness, academic progress, advanced courses, equity, discipline and attendance data. We also advise parents to visit schools, consider other information on school performance and programs, and consider family needs as part of the school selection process.
View GreatSchools Rating Methodology
Data provided by GreatSchools.org © 2025. All rights reserved.
You May Also Like
Similar Rentals Nearby
-
-
-
-
-
-
-
-
-
-
$5,2956 Beds, 4 Baths, 5,082 sq ftHouse for Rent
What Are Walk Score®, Transit Score®, and Bike Score® Ratings?
Walk Score® measures the walkability of any address. Transit Score® measures access to public transit. Bike Score® measures the bikeability of any address.
What is a Sound Score Rating?
A Sound Score Rating aggregates noise caused by vehicle traffic, airplane traffic and local sources
