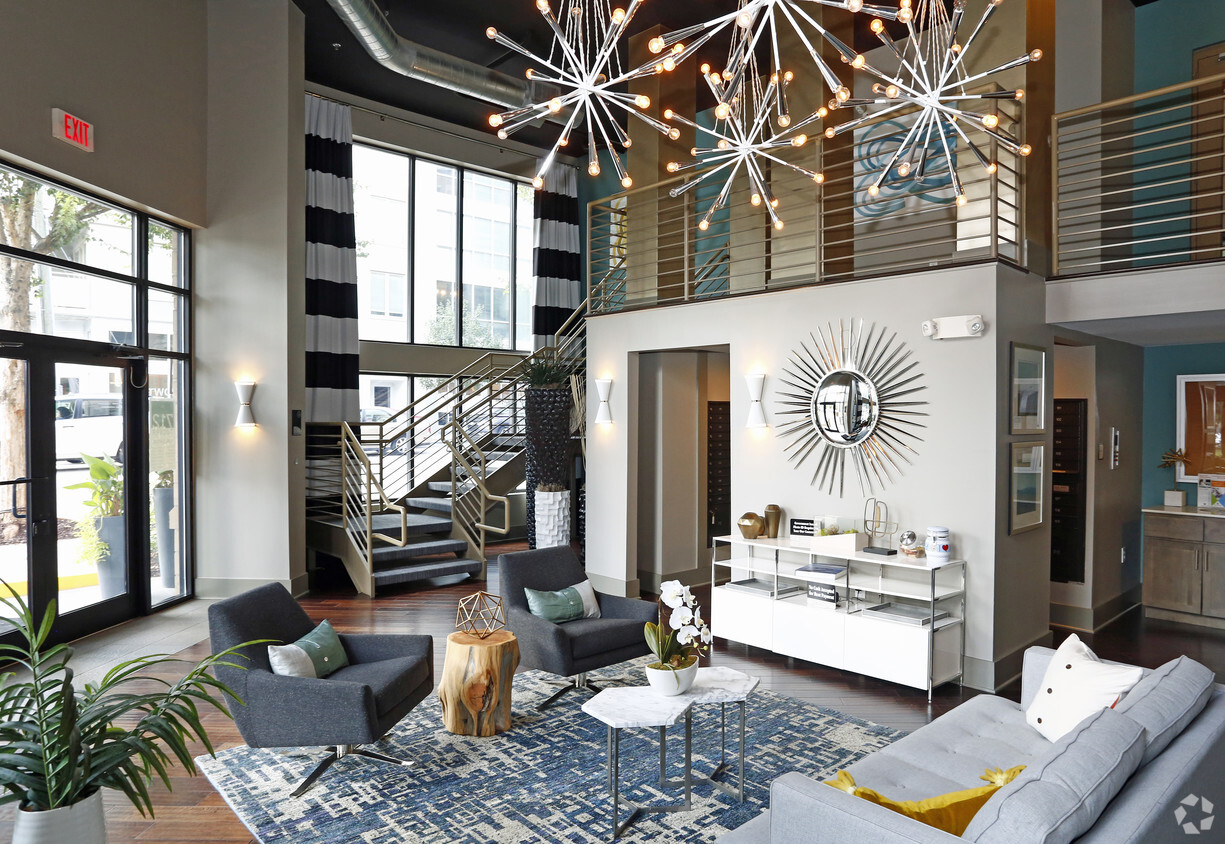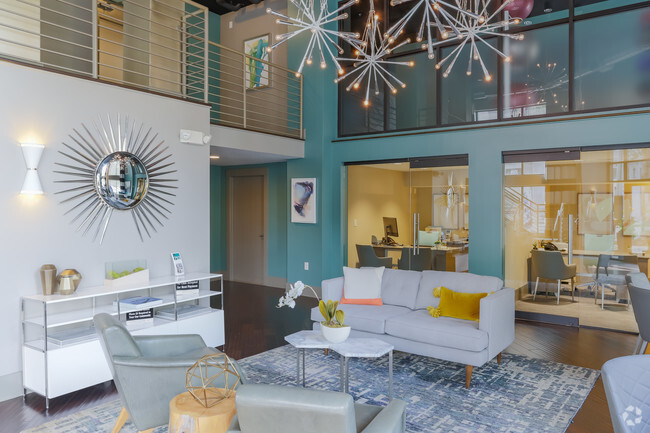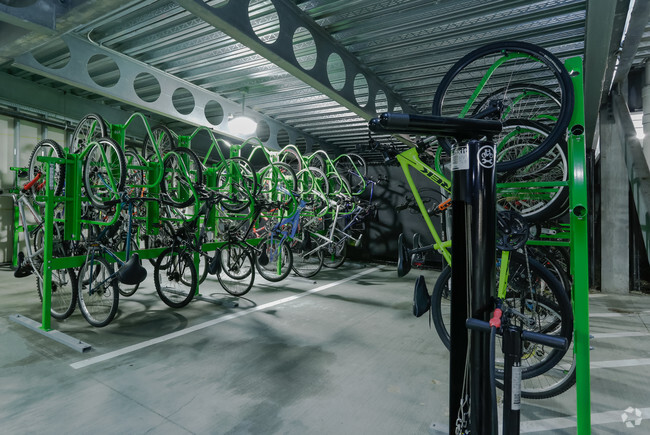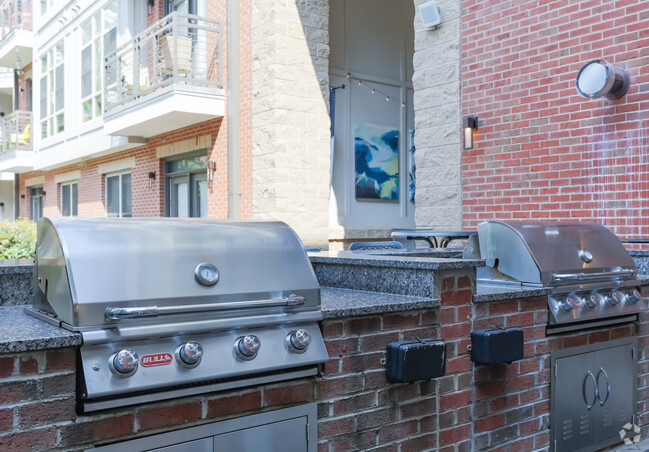712 Tucker
712 Tucker St,
Raleigh,
NC
27603

-
Monthly Rent
$1,450 - $2,902
-
Bedrooms
Studio - 2 bd
-
Bathrooms
1 - 2 ba
-
Square Feet
583 - 1,627 sq ft

Highlights
- Walker's Paradise
- Pet Washing Station
- High Ceilings
- Pool
- Walk-In Closets
- Planned Social Activities
- Spa
- Office
- Controlled Access
Pricing & Floor Plans
-
Unit 343price $1,450square feet 583availibility Now
-
Unit 603price $1,574square feet 780availibility Now
-
Unit 537price $1,624square feet 793availibility Now
-
Unit 332price $1,524square feet 793availibility Mar 29
-
Unit 245price $1,704square feet 844availibility Now
-
Unit 227price $1,884square feet 844availibility Now
-
Unit 527price $1,719square feet 844availibility Apr 17
-
Unit 501price $2,033square feet 1,071availibility Now
-
Unit 443price $1,955square feet 767availibility Now
-
Unit 442price $2,020square feet 767availibility Now
-
Unit 215price $1,500square feet 720availibility Mar 1
-
Unit 415price $1,480square feet 720availibility Mar 22
-
Unit 532price $2,134square feet 975availibility Mar 10
-
Unit 534price $2,134square feet 975availibility Apr 10
-
Unit 228price $1,630square feet 829availibility May 14
-
Unit 346price $2,328square feet 1,145availibility Now
-
Unit 446price $2,328square feet 1,145availibility Now
-
Unit 349price $2,328square feet 1,148availibility Now
-
Unit 343price $1,450square feet 583availibility Now
-
Unit 603price $1,574square feet 780availibility Now
-
Unit 537price $1,624square feet 793availibility Now
-
Unit 332price $1,524square feet 793availibility Mar 29
-
Unit 245price $1,704square feet 844availibility Now
-
Unit 227price $1,884square feet 844availibility Now
-
Unit 527price $1,719square feet 844availibility Apr 17
-
Unit 501price $2,033square feet 1,071availibility Now
-
Unit 443price $1,955square feet 767availibility Now
-
Unit 442price $2,020square feet 767availibility Now
-
Unit 215price $1,500square feet 720availibility Mar 1
-
Unit 415price $1,480square feet 720availibility Mar 22
-
Unit 532price $2,134square feet 975availibility Mar 10
-
Unit 534price $2,134square feet 975availibility Apr 10
-
Unit 228price $1,630square feet 829availibility May 14
-
Unit 346price $2,328square feet 1,145availibility Now
-
Unit 446price $2,328square feet 1,145availibility Now
-
Unit 349price $2,328square feet 1,148availibility Now
Fees and Policies
The fees listed below are community-provided and may exclude utilities or add-ons. All payments are made directly to the property and are non-refundable unless otherwise specified.
-
One-Time Basics
-
Due at Application
-
Application Fee Per ApplicantCharged per applicant.$95
-
-
Due at Move-In
-
Administrative FeeCharged per unit.$125
-
-
Due at Application
-
Other
-
Storage Unit
-
Storage DepositCharged per rentable item.$0
-
Storage RentCharged per rentable item.$75 / mo
-
Property Fee Disclaimer: Based on community-supplied data and independent market research. Subject to change without notice. May exclude fees for mandatory or optional services and usage-based utilities.
Details
Property Information
-
Built in 2009
-
180 units/5 stories
Matterport 3D Tours
About 712 Tucker
Experience vibrant city living at 712 Tucker, in the heart of Glenwood South. Just steps from Raleigh's top dining, entertainment, and cultural hotspots, 712 Tucker offers a private, custom-built retreat with modern finishes and tranquil amenities. Whether you're unwinding at home or exploring the neighborhood, everything you need is right hereschedule a tour today!
712 Tucker is an apartment community located in Wake County and the 27603 ZIP Code. This area is served by the Wake County attendance zone.
Unique Features
- Interior Air Conditioned Corridors
- Large Walk-in Closets*
- Spanish Speaking Staff
- Private Roof Terraces*
- Two Resident Lobbies
- Kitchen Islands*
- On-Site Storage
- Two Courtyard Seating Areas with Televisions
- Courtyard Fire Table And Fountains
- Double Vanity in Master Bathrooms
- Elevator Access To ALL Floors
- Hardwood Flooring
- One Block From Glenwood South Restaurants
- Secure Bicycle Parking
- Tiled Bathrooms
- 9 - 11 Ceilings
- Courtyard Wi-Fi Work Station
- Luxer 24-Hour Package Lockers
- Multiple Outdoor Grilling Stations
- Private Gated Parking Garage
- 2 Story Loft Apartments*
- Full-Sized Washers & Dryers
- Granite Countertops With Tiled Backsplashes
- Oversized Balconies and Patios
Community Amenities
Pool
Fitness Center
Elevator
Clubhouse
Controlled Access
Recycling
Business Center
Gated
Property Services
- Package Service
- Wi-Fi
- Controlled Access
- Maintenance on site
- Property Manager on Site
- 24 Hour Access
- Trash Pickup - Door to Door
- Recycling
- Planned Social Activities
- Pet Washing Station
- Key Fob Entry
- Wheelchair Accessible
Shared Community
- Elevator
- Business Center
- Clubhouse
- Lounge
- Multi Use Room
- Breakfast/Coffee Concierge
- Storage Space
- Disposal Chutes
Fitness & Recreation
- Fitness Center
- Hot Tub
- Spa
- Pool
- Bicycle Storage
- Gameroom
Outdoor Features
- Gated
- Courtyard
Apartment Features
Washer/Dryer
Air Conditioning
Dishwasher
Washer/Dryer Hookup
High Speed Internet Access
Hardwood Floors
Walk-In Closets
Island Kitchen
Indoor Features
- High Speed Internet Access
- Wi-Fi
- Washer/Dryer
- Washer/Dryer Hookup
- Air Conditioning
- Ceiling Fans
- Smoke Free
- Cable Ready
- Security System
- Trash Compactor
- Storage Space
- Double Vanities
- Tub/Shower
Kitchen Features & Appliances
- Dishwasher
- Disposal
- Ice Maker
- Granite Countertops
- Stainless Steel Appliances
- Pantry
- Island Kitchen
- Eat-in Kitchen
- Kitchen
- Microwave
- Oven
- Range
- Refrigerator
- Freezer
- Breakfast Nook
Model Details
- Hardwood Floors
- Carpet
- Tile Floors
- Dining Room
- High Ceilings
- Office
- Views
- Walk-In Closets
- Double Pane Windows
- Balcony
- Patio
Beginning along Hillsborough Street and extending north to the Carolina Country Club, Village District is a large Raleigh neighborhood near downtown and North Carolina State University. Village District features restaurants and bakeries such as Rise Biscuits and Donuts, Café Carolina and Bakery, Benelux Coffee, and Tupelo Honey. The area also features several shops, boutiques, and a Harris Teeter grocery store.
Village District dates back to 1947 as North Carolina's first mixed-use community. In addition to the shopping center, it contained office buildings, single-family homes, apartment buildings, and condominiums. The oldest section of Village District is listed on the National Register of Historic Places. With its wildly popular shopping area, easy access to NC State and Downtown, and tree-lined residential streets, Village District is still the place to be.
Learn more about living in Cameron VillageCompare neighborhood and city base rent averages by bedroom.
| Cameron Village | Raleigh, NC | |
|---|---|---|
| Studio | $1,344 | $1,289 |
| 1 Bedroom | $1,554 | $1,370 |
| 2 Bedrooms | $2,172 | $1,604 |
| 3 Bedrooms | $3,419 | $1,879 |
- Package Service
- Wi-Fi
- Controlled Access
- Maintenance on site
- Property Manager on Site
- 24 Hour Access
- Trash Pickup - Door to Door
- Recycling
- Planned Social Activities
- Pet Washing Station
- Key Fob Entry
- Wheelchair Accessible
- Elevator
- Business Center
- Clubhouse
- Lounge
- Multi Use Room
- Breakfast/Coffee Concierge
- Storage Space
- Disposal Chutes
- Gated
- Courtyard
- Fitness Center
- Hot Tub
- Spa
- Pool
- Bicycle Storage
- Gameroom
- Interior Air Conditioned Corridors
- Large Walk-in Closets*
- Spanish Speaking Staff
- Private Roof Terraces*
- Two Resident Lobbies
- Kitchen Islands*
- On-Site Storage
- Two Courtyard Seating Areas with Televisions
- Courtyard Fire Table And Fountains
- Double Vanity in Master Bathrooms
- Elevator Access To ALL Floors
- Hardwood Flooring
- One Block From Glenwood South Restaurants
- Secure Bicycle Parking
- Tiled Bathrooms
- 9 - 11 Ceilings
- Courtyard Wi-Fi Work Station
- Luxer 24-Hour Package Lockers
- Multiple Outdoor Grilling Stations
- Private Gated Parking Garage
- 2 Story Loft Apartments*
- Full-Sized Washers & Dryers
- Granite Countertops With Tiled Backsplashes
- Oversized Balconies and Patios
- High Speed Internet Access
- Wi-Fi
- Washer/Dryer
- Washer/Dryer Hookup
- Air Conditioning
- Ceiling Fans
- Smoke Free
- Cable Ready
- Security System
- Trash Compactor
- Storage Space
- Double Vanities
- Tub/Shower
- Dishwasher
- Disposal
- Ice Maker
- Granite Countertops
- Stainless Steel Appliances
- Pantry
- Island Kitchen
- Eat-in Kitchen
- Kitchen
- Microwave
- Oven
- Range
- Refrigerator
- Freezer
- Breakfast Nook
- Hardwood Floors
- Carpet
- Tile Floors
- Dining Room
- High Ceilings
- Office
- Views
- Walk-In Closets
- Double Pane Windows
- Balcony
- Patio
| Monday | 9am - 6pm |
|---|---|
| Tuesday | 9am - 6pm |
| Wednesday | 9am - 6pm |
| Thursday | 9am - 6pm |
| Friday | 9am - 6pm |
| Saturday | 10am - 5pm |
| Sunday | Closed |
| Colleges & Universities | Distance | ||
|---|---|---|---|
| Colleges & Universities | Distance | ||
| Walk: | 19 min | 1.0 mi | |
| Drive: | 5 min | 1.9 mi | |
| Drive: | 6 min | 2.4 mi | |
| Drive: | 7 min | 2.6 mi |
 The GreatSchools Rating helps parents compare schools within a state based on a variety of school quality indicators and provides a helpful picture of how effectively each school serves all of its students. Ratings are on a scale of 1 (below average) to 10 (above average) and can include test scores, college readiness, academic progress, advanced courses, equity, discipline and attendance data. We also advise parents to visit schools, consider other information on school performance and programs, and consider family needs as part of the school selection process.
The GreatSchools Rating helps parents compare schools within a state based on a variety of school quality indicators and provides a helpful picture of how effectively each school serves all of its students. Ratings are on a scale of 1 (below average) to 10 (above average) and can include test scores, college readiness, academic progress, advanced courses, equity, discipline and attendance data. We also advise parents to visit schools, consider other information on school performance and programs, and consider family needs as part of the school selection process.
View GreatSchools Rating Methodology
Data provided by GreatSchools.org © 2026. All rights reserved.
712 Tucker Photos
-
Resident Lobby
-
Pool Area
-
Resident Lobby
-
-
Bicycle Storage
-
BBQs
-
Clubroom
-
Fitness Center
-
Fitness Center
Models
-
Studio
-
1 Bedroom
-
1 Bedroom
-
1 Bedroom
-
1 Bedroom
-
1 Bedroom
Nearby Apartments
Within 50 Miles of 712 Tucker
-
The Townes at Bishops Park
519-523 Wade Ave
Raleigh, NC 27605
$1,850 - $1,975
2 Br 0.7 mi
-
Forge at Raleigh Iron Works
2221 Iron Works Dr
Raleigh, NC 27604
$1,843 - $3,036
1-2 Br 2.3 mi
-
Sojourn Glenwood Place
3310 Womans Club Dr
Raleigh, NC 27612
$1,504 - $4,082
1-3 Br 3.3 mi
-
Residences Glenwood Place
3711 Exchange Glenwood Pl
Raleigh, NC 27612
$1,684 - $5,118
1-3 Br 3.3 mi
712 Tucker has units with in‑unit washers and dryers, making laundry day simple for residents.
Utilities are not included in rent. Residents should plan to set up and pay for all services separately.
Parking is available at 712 Tucker. Contact this property for details.
712 Tucker has studios to two-bedrooms with rent ranges from $1,450/mo. to $2,902/mo.
Yes, 712 Tucker welcomes pets. Breed restrictions, weight limits, and additional fees may apply. View this property's pet policy.
A good rule of thumb is to spend no more than 30% of your gross income on rent. Based on the lowest available rent of $1,450 for a studio, you would need to earn about $58,000 per year to qualify. Want to double-check your budget? Calculate how much rent you can afford with our Rent Affordability Calculator.
712 Tucker is offering 2 Months Free for eligible applicants, with rental rates starting at $1,450.
Yes! 712 Tucker offers 6 Matterport 3D Tours. Explore different floor plans and see unit level details, all without leaving home.
What Are Walk Score®, Transit Score®, and Bike Score® Ratings?
Walk Score® measures the walkability of any address. Transit Score® measures access to public transit. Bike Score® measures the bikeability of any address.
What is a Sound Score Rating?
A Sound Score Rating aggregates noise caused by vehicle traffic, airplane traffic and local sources









