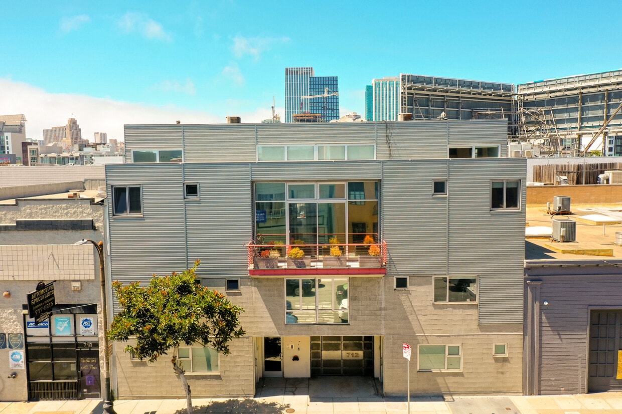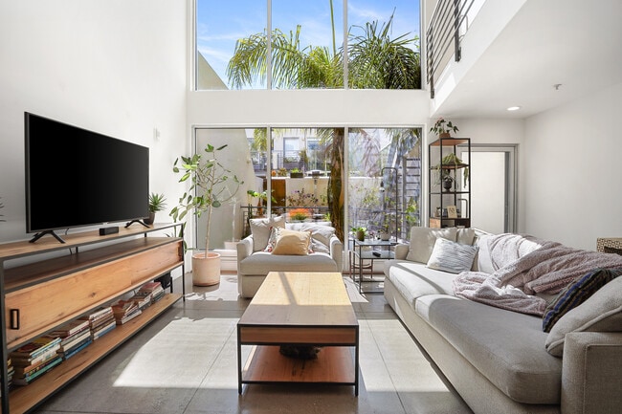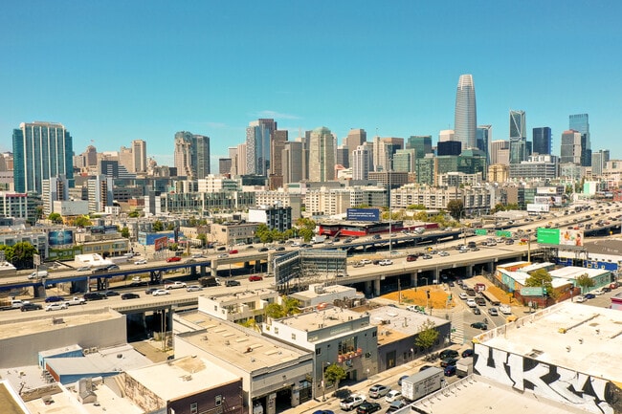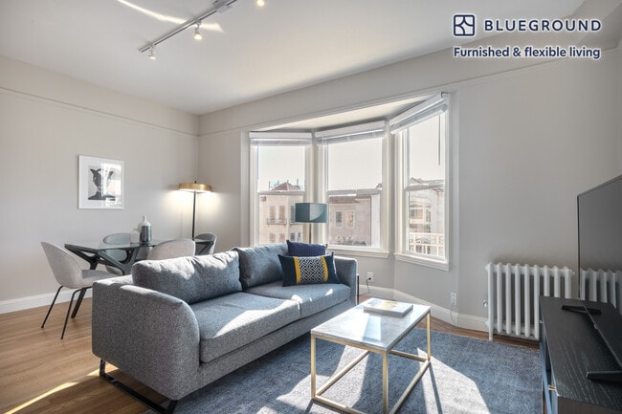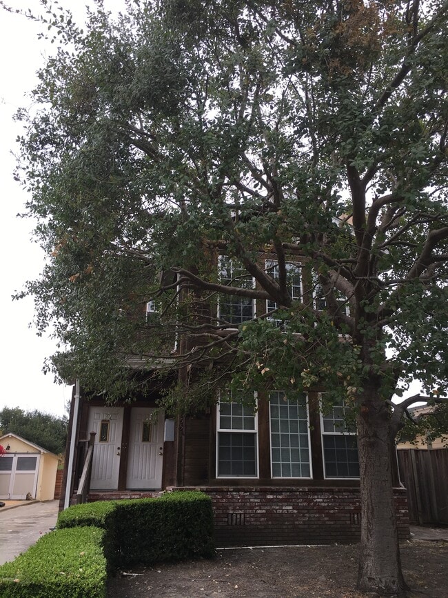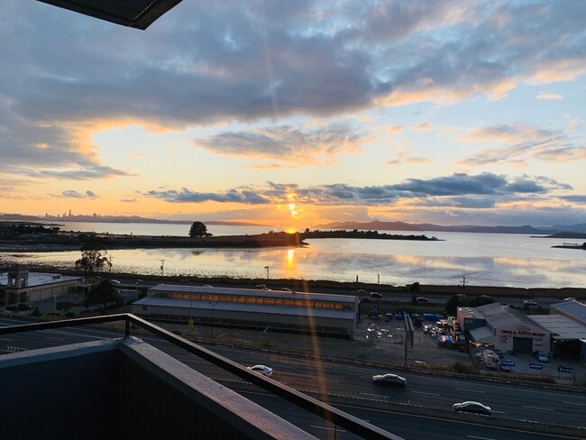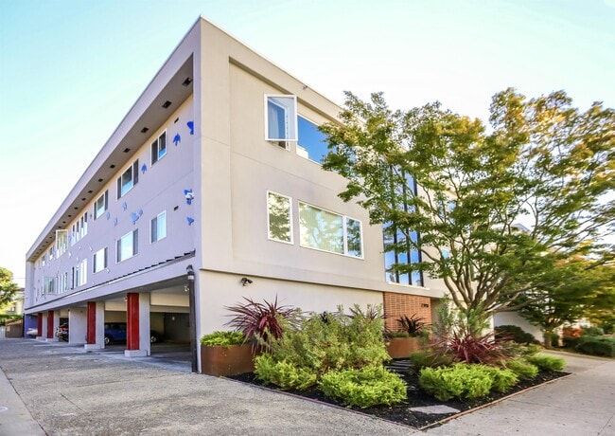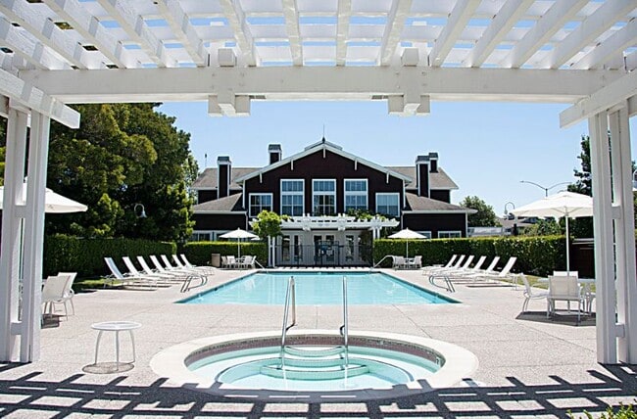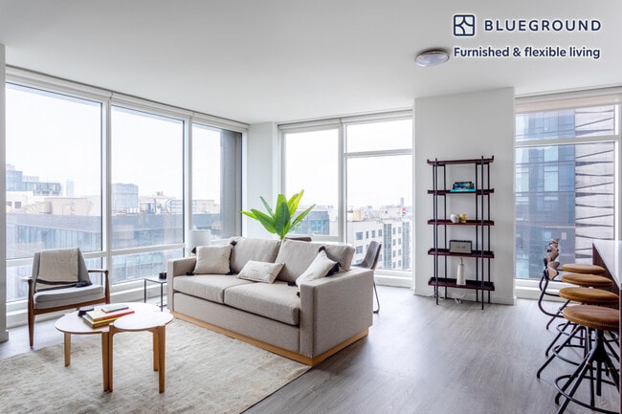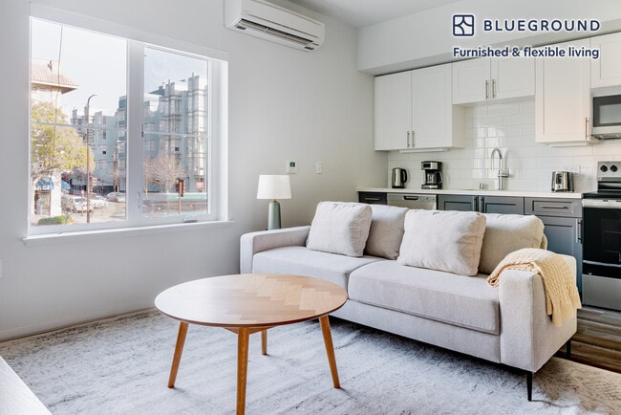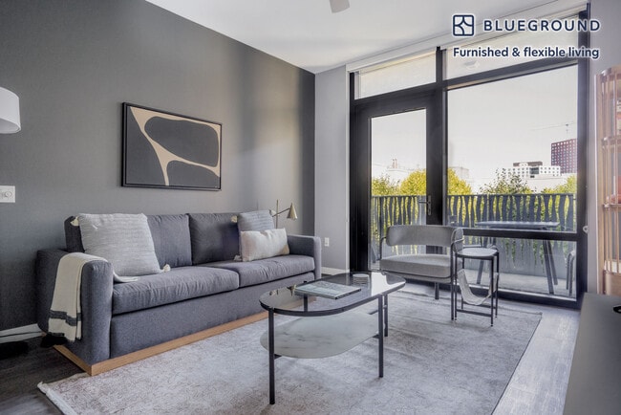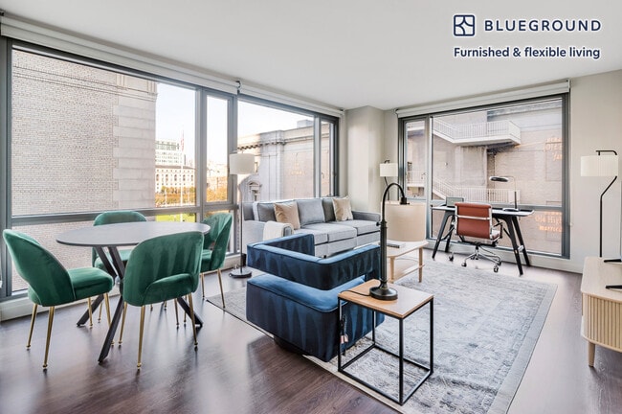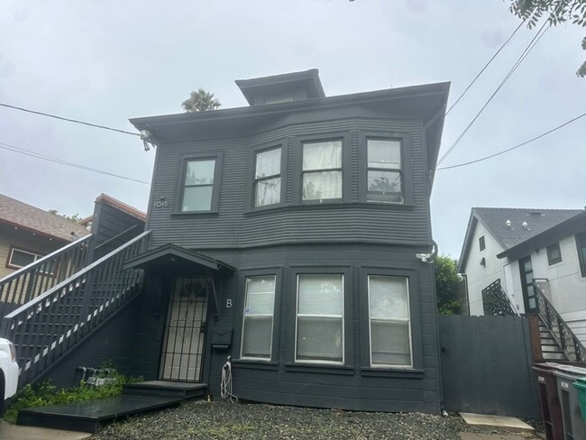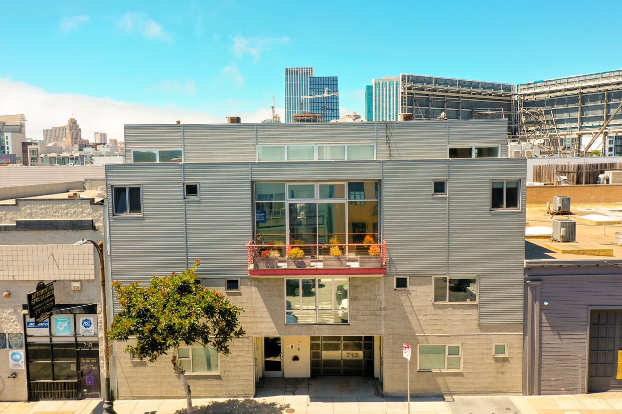712 Bryant St Unit 4
San Francisco, CA 94107

Check Back Soon for Upcoming Availability
| Beds | Baths | Average SF |
|---|---|---|
| 2 Bedrooms 2 Bedrooms 2 Br | 2.5 Baths 2.5 Baths 2.5 Ba | 2,095 SF |
Fees and Policies
The fees below are based on community-supplied data and may exclude additional fees and utilities.
- Dogs Allowed
-
Fees not specified
- Cats Allowed
-
Fees not specified
- Parking
-
Garage--
Details
Utilities Included
-
Gas
-
Water
-
Electricity
-
Heat
-
Trash Removal
-
Sewer
About This Property
Incredible opportunity to rent a luxury designer work / live loft!!! This open concept, four level, live / work home was designed by world renowned architects, Santos Prescott & Associates. Features include, three large private outdoor areas, Viking appliances, radiant heated concrete floors, jacuzzi tub, and three deeded parking spaces big enough for 2 cars and couple motorcycles. In addition to two bedrooms, an office loft with its own outdoor space can be found on the top floor. The open concept floor plan allows the for flexibility to use the space however they see fit. Ideal space for someone looking to privately enjoy indoor/outdoor living. Fantastic location, walkable to major attractions, shopping, dining, Whole Foods, Caltrain, Oracle Park, BART, and MORE! Pets welcome! Plant Lover's Paradise!
712 Bryant St is a condo located in San Francisco County and the 94107 ZIP Code.
Condo Features
Washer/Dryer
Dishwasher
Loft Layout
Fireplace
- Washer/Dryer
- Smoke Free
- Fireplace
- Dishwasher
- Office
- Loft Layout
- Gated
Stretched along the bay just east of Downtown San Francisco, Mission Bay is one of the city's most sought-after neighborhoods. It's next door to AT&T Park -- home of the San Francisco Giants -- and it contains the UCSF Medical Center at Mission Bay. The Chase Center, the new home of the Golden State Warriors, will open in 2019. Mission Bay is bordered on its north side by South of Market and to its southwest by the Design District.
With its mixed-use buildings lining wide sidewalks, Mission Bay is both walkable and bike-friendly. Bicycle lanes line most streets, and mass transit is easily accessible with BART. This trendy neighborhood is also home to the UCSF Mission Bay research campus. In addition to a variety of shops and restaurants, Mission Bay is home to some terrific parks with amazing views, including Mission Creek Park, Mission Bay Kids' Park, and Mission Bay Commons Park.
Learn more about living in Mission BayBelow are rent ranges for similar nearby apartments
| Beds | Average Size | Lowest | Typical | Premium |
|---|---|---|---|---|
| Studio Studio Studio | 509-515 Sq Ft | $1,495 | $3,442 | $10,000 |
| 1 Bed 1 Bed 1 Bed | 722-724 Sq Ft | $2,406 | $4,380 | $10,000 |
| 2 Beds 2 Beds 2 Beds | 1006-1028 Sq Ft | $3,650 | $5,634 | $14,787 |
| 3 Beds 3 Beds 3 Beds | 1337-1344 Sq Ft | $2,965 | $7,390 | $11,599 |
| 4 Beds 4 Beds 4 Beds | 2000 Sq Ft | $7,200 | — | — |
- Washer/Dryer
- Smoke Free
- Fireplace
- Dishwasher
- Office
- Loft Layout
- Gated
| Colleges & Universities | Distance | ||
|---|---|---|---|
| Colleges & Universities | Distance | ||
| Drive: | 3 min | 1.1 mi | |
| Drive: | 4 min | 1.2 mi | |
| Drive: | 4 min | 1.4 mi | |
| Drive: | 4 min | 1.4 mi |
Transportation options available in San Francisco include 4Th & Brannan Southbound, located 0.3 mile from 712 Bryant St Unit 4. 712 Bryant St Unit 4 is near San Francisco International, located 13.1 miles or 20 minutes away, and Metro Oakland International, located 19.2 miles or 29 minutes away.
| Transit / Subway | Distance | ||
|---|---|---|---|
| Transit / Subway | Distance | ||
| Walk: | 6 min | 0.3 mi | |
|
|
Walk: | 10 min | 0.5 mi |
|
|
Walk: | 10 min | 0.6 mi |
|
|
Walk: | 12 min | 0.6 mi |
| Drive: | 3 min | 1.1 mi |
| Commuter Rail | Distance | ||
|---|---|---|---|
| Commuter Rail | Distance | ||
| Walk: | 9 min | 0.5 mi | |
| Walk: | 9 min | 0.5 mi | |
| Drive: | 3 min | 1.8 mi | |
| Drive: | 3 min | 1.8 mi | |
| Drive: | 9 min | 5.2 mi |
| Airports | Distance | ||
|---|---|---|---|
| Airports | Distance | ||
|
San Francisco International
|
Drive: | 20 min | 13.1 mi |
|
Metro Oakland International
|
Drive: | 29 min | 19.2 mi |
Time and distance from 712 Bryant St Unit 4.
| Shopping Centers | Distance | ||
|---|---|---|---|
| Shopping Centers | Distance | ||
| Walk: | 12 min | 0.6 mi | |
| Walk: | 12 min | 0.7 mi | |
| Walk: | 13 min | 0.7 mi |
| Parks and Recreation | Distance | ||
|---|---|---|---|
| Parks and Recreation | Distance | ||
|
Children's Creativity Museum
|
Walk: | 9 min | 0.5 mi |
|
San Francisco Maritime National Historical Park
|
Drive: | 9 min | 2.9 mi |
|
Buena Vista Park
|
Drive: | 7 min | 2.9 mi |
|
Aquarium of The Bay
|
Drive: | 8 min | 3.0 mi |
|
Randall Museum
|
Drive: | 8 min | 3.1 mi |
| Hospitals | Distance | ||
|---|---|---|---|
| Hospitals | Distance | ||
| Drive: | 6 min | 1.6 mi | |
| Drive: | 6 min | 1.6 mi | |
| Drive: | 6 min | 2.1 mi |
| Military Bases | Distance | ||
|---|---|---|---|
| Military Bases | Distance | ||
| Drive: | 12 min | 5.3 mi | |
| Drive: | 26 min | 13.8 mi |
You May Also Like
Similar Rentals Nearby
What Are Walk Score®, Transit Score®, and Bike Score® Ratings?
Walk Score® measures the walkability of any address. Transit Score® measures access to public transit. Bike Score® measures the bikeability of any address.
What is a Sound Score Rating?
A Sound Score Rating aggregates noise caused by vehicle traffic, airplane traffic and local sources
