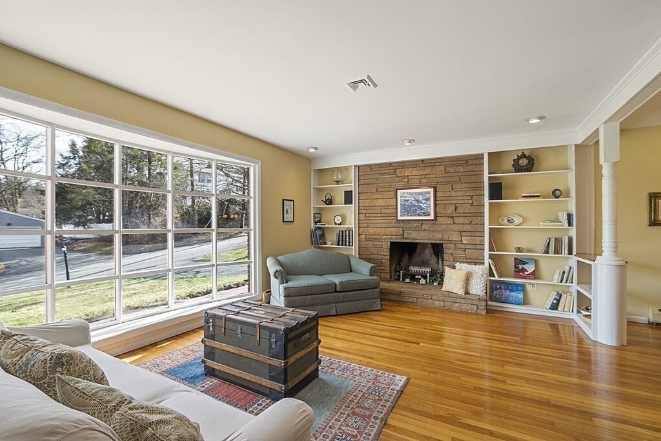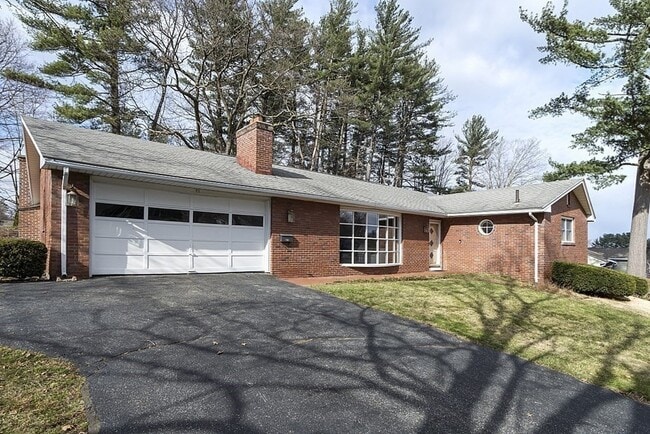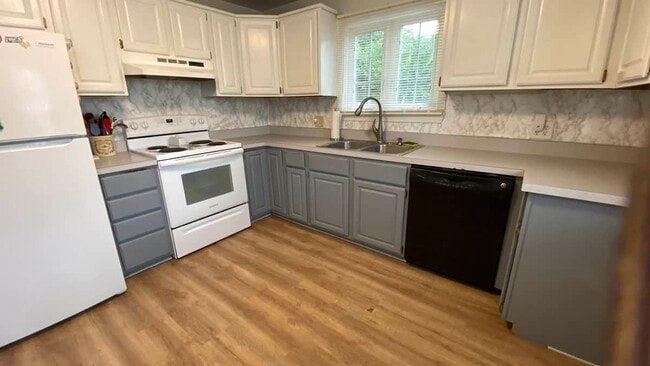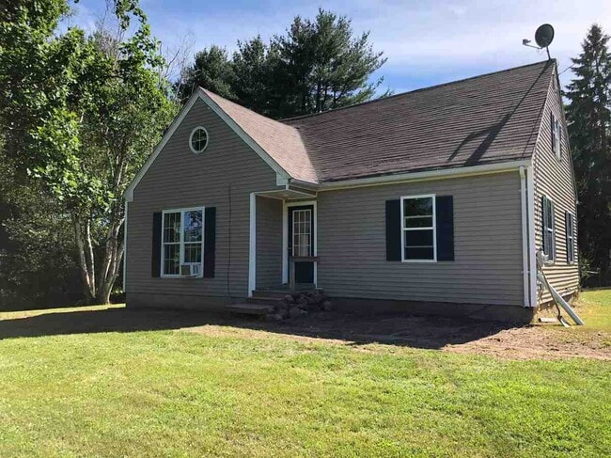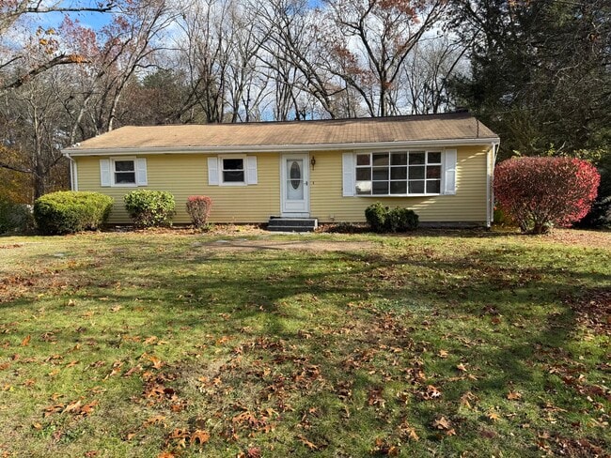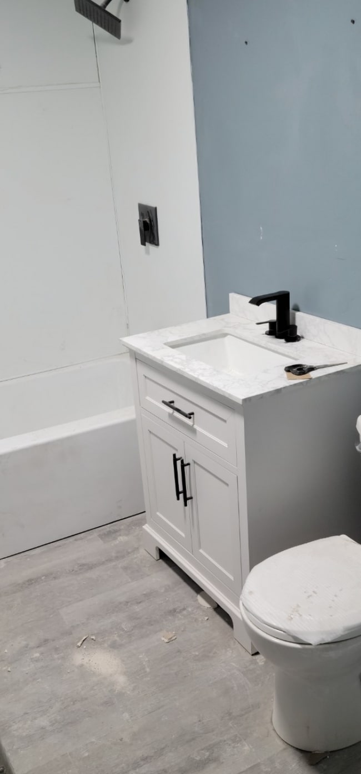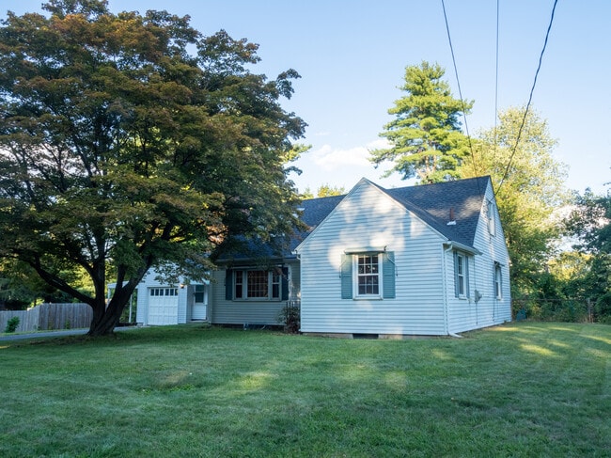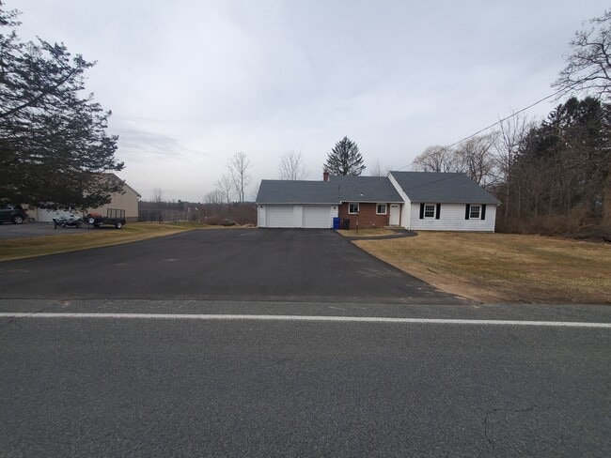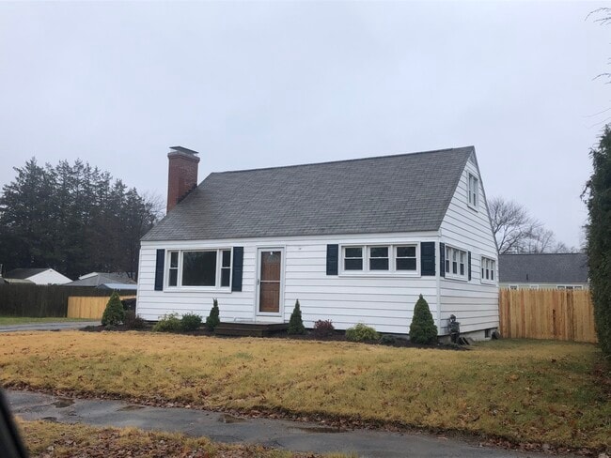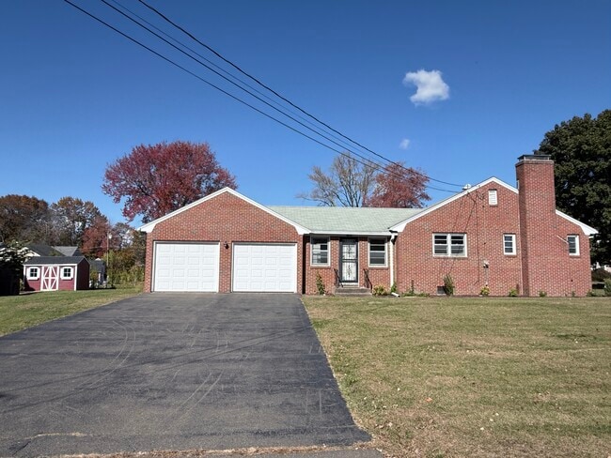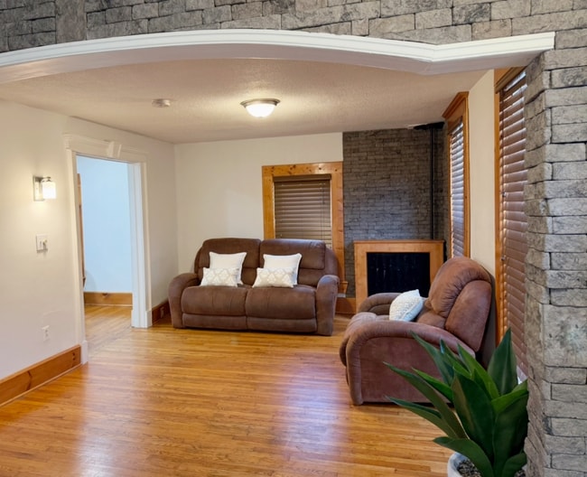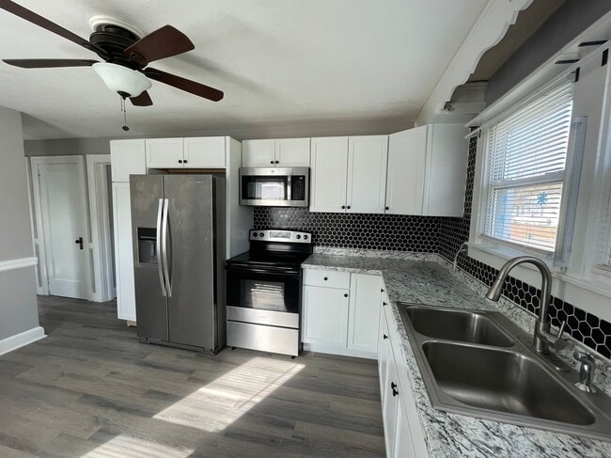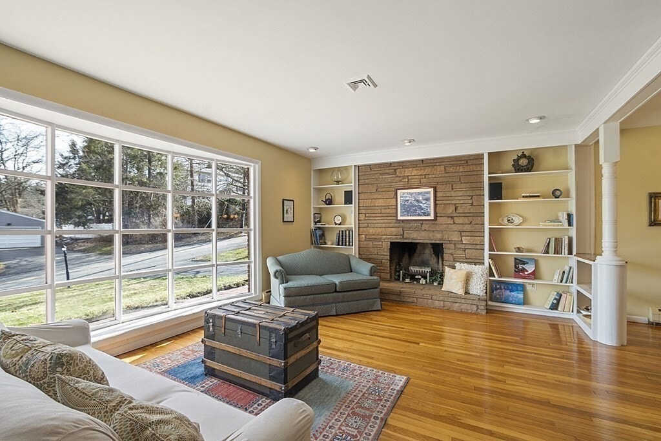71 Bemis Rd
Holyoke, MA 01040
-
Bedrooms
3
-
Bathrooms
2
-
Square Feet
2,060 sq ft
-
Available
Available Now
Highlights
- Golf Course Community
- Medical Services
- Property is near public transit
- Jogging Path
- Cooling Available
- Patio

About This Home
Experience the fall season in the sought-after Bemis Heights area! Enter this splendid single-family house comes with fully equipped with furniture,appliances,housewares and linens for a smooth short- or long-term stay! The large living room is graced by a bow window,while it flows nicely into the dining area and kitchen that’s fit for the serious chef. The later comes complete with an island,a breakfast bar,and energy efficient appliances. The outside patio is perfect for outdoor dining around a 22” fire pit and built-in gas grille. You’ll also find bonus spaces including the sunroom (3-season space) and basement with plenty of space for your hobbies or storage needs. Living here,you’ll enjoy the view over the Pioneer Valley,plus the easy access to the highway and being within minutes of area amenities and institutions including Mt. Tom,schools,hospitals in Holyoke,Northampton,Springfield,and Westfield,as well as abundance of shopping options! MLS# 73447692
71 Bemis Rd is a house located in Hampden County and the 01040 ZIP Code. This area is served by the Holyoke attendance zone.
Home Details
Home Type
Year Built
Bedrooms and Bathrooms
Home Design
Interior Spaces
Kitchen
Laundry
Listing and Financial Details
Location
Lot Details
Outdoor Features
Parking
Utilities
Community Details
Amenities
Overview
Pet Policy
Recreation
Fees and Policies
The fees below are based on community-supplied data and may exclude additional fees and utilities.
Contact
- Listed by Gilouse Vincent | Leading Edge Real Estate
- Phone Number
-
Source
 MLS Property Information Network
MLS Property Information Network
- Dishwasher
- Disposal
- Microwave
- Range
- Refrigerator
- Patio
Situated between the Connecticut River and the Mount Tom Range, Holyoke is a charming town brimming with natural beauty and rich historical roots. Once known as the Paper Capital of the World, Holyoke was initially developed as the nation’s first planned industrial community. Remnants of Holyoke’s past are abundant, with numerous historic factories and machinery still in use today.
Holyoke provides plenty of opportunities to enjoy the outdoors, with many popular recreational destinations in town such as Mount Tom State Reservation, Holyoke Heritage State Park, Ashley Reservoir, and the Connecticut River. The town is renowned for its strong sense of community pride, which is fostered in part by an array of special events, including the famous Saint Patrick’s Day Parade.
Holyoke balances its natural beauty and historic charm with a bevy of modern amenities, from excellent shopping options at Holyoke Mall to diverse dining and ornate architecture in the downtown area.
Learn more about living in Holyoke| Colleges & Universities | Distance | ||
|---|---|---|---|
| Colleges & Universities | Distance | ||
| Drive: | 7 min | 3.3 mi | |
| Drive: | 12 min | 6.7 mi | |
| Drive: | 14 min | 8.1 mi | |
| Drive: | 19 min | 13.2 mi |
 The GreatSchools Rating helps parents compare schools within a state based on a variety of school quality indicators and provides a helpful picture of how effectively each school serves all of its students. Ratings are on a scale of 1 (below average) to 10 (above average) and can include test scores, college readiness, academic progress, advanced courses, equity, discipline and attendance data. We also advise parents to visit schools, consider other information on school performance and programs, and consider family needs as part of the school selection process.
The GreatSchools Rating helps parents compare schools within a state based on a variety of school quality indicators and provides a helpful picture of how effectively each school serves all of its students. Ratings are on a scale of 1 (below average) to 10 (above average) and can include test scores, college readiness, academic progress, advanced courses, equity, discipline and attendance data. We also advise parents to visit schools, consider other information on school performance and programs, and consider family needs as part of the school selection process.
View GreatSchools Rating Methodology
Data provided by GreatSchools.org © 2025. All rights reserved.
You May Also Like
Similar Rentals Nearby
-
$2,800Total Monthly PriceTotal Monthly Price NewPrices include all required monthly fees.12 Month Lease72 Holyoke St3 Beds | 2 Baths | 1,636 sq ft
-
$2,200Total Monthly PriceTotal Monthly Price NewPrices include all required monthly fees.12 Month Lease57 Valley Rd4 Beds | 1 Bath | 1,472 sq ft
-
$3,800Total Monthly PriceTotal Monthly Price NewPrices include all required monthly fees.12 Month Lease164 Elizabeth Ave4 Beds | 2 Baths | 1,850 sq ft
-
$2,054Total Monthly PriceTotal Monthly Price NewPrices include all required monthly fees.12 Month Lease61 Greene St3 Beds | 1 Bath | 1,330 sq ft
-
$2,600Total Monthly PriceTotal Monthly Price NewPrices include all required monthly fees.12 Month Lease225 Cooper St4 Beds | 2 Baths | 1,600 sq ft
-
$6,950Total Monthly PriceTotal Monthly Price NewPrices include all required monthly fees.6 Month Lease36 N Maple St5 Beds | 3.5 Baths | 2,500 sq ft
-
$2,500Total Monthly PriceTotal Monthly Price NewPrices include all required monthly fees.12 Month Lease27 Campbell Dr3 Beds | 1 Bath | 1,224 sq ft
-
$2,800Total Monthly PriceTotal Monthly Price NewPrices include all required monthly fees.12 Month Lease42 Suffield St3 Beds | 2 Baths | 2,552 sq ft
-
-
What Are Walk Score®, Transit Score®, and Bike Score® Ratings?
Walk Score® measures the walkability of any address. Transit Score® measures access to public transit. Bike Score® measures the bikeability of any address.
What is a Sound Score Rating?
A Sound Score Rating aggregates noise caused by vehicle traffic, airplane traffic and local sources
