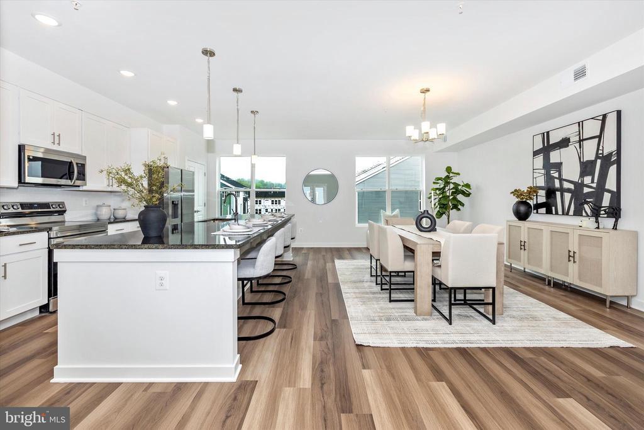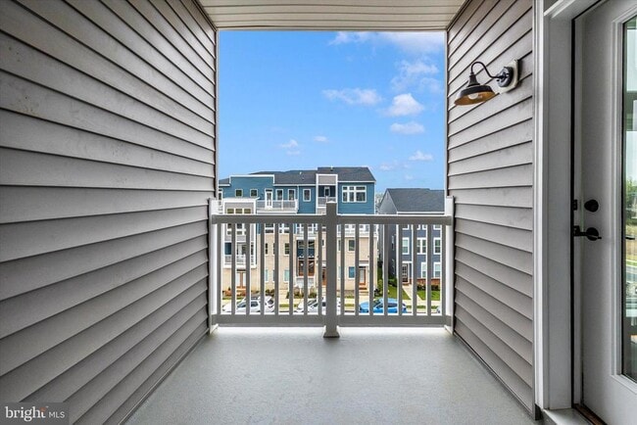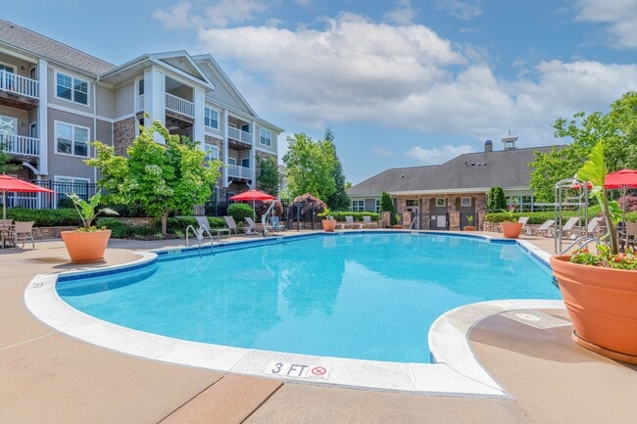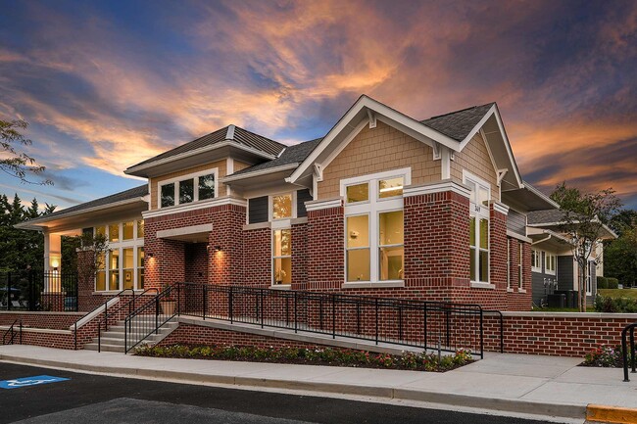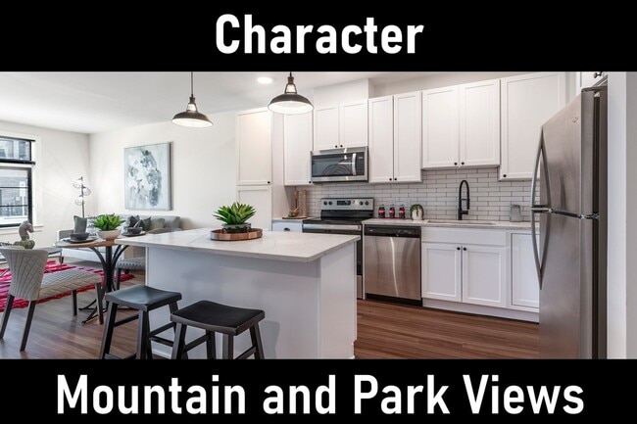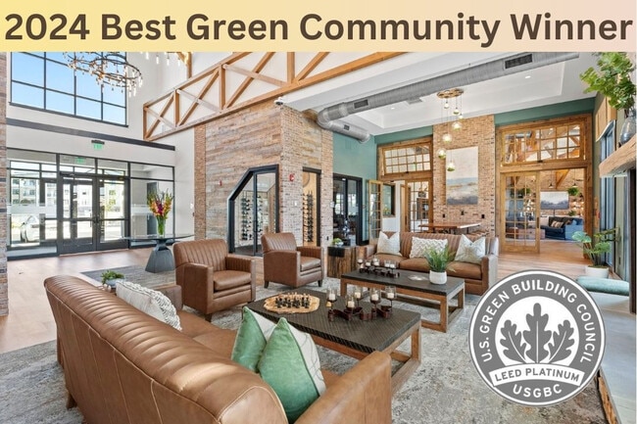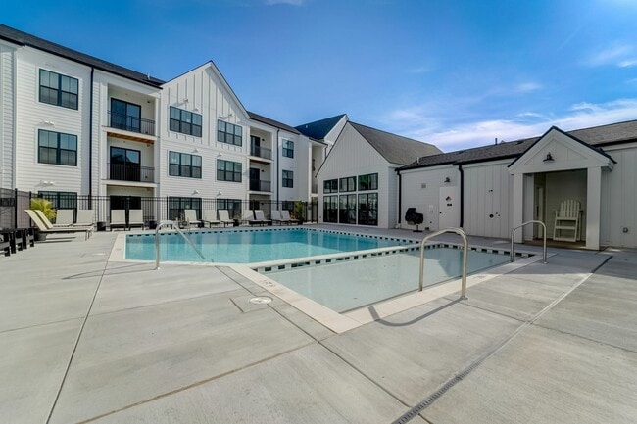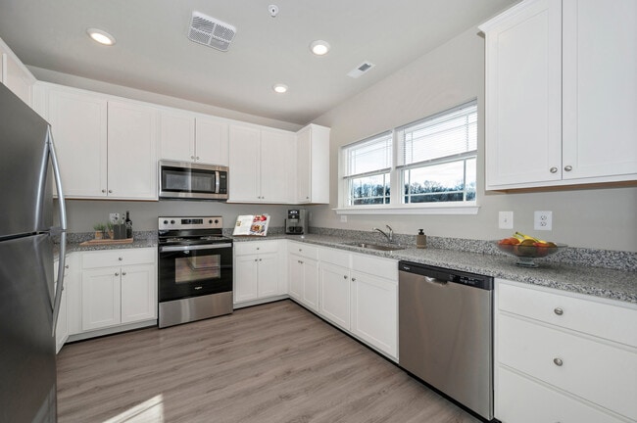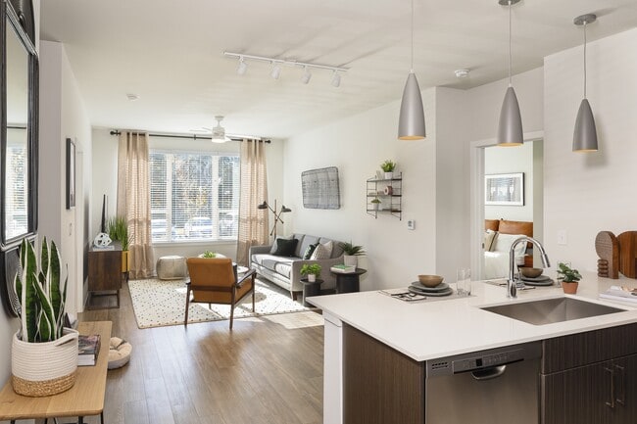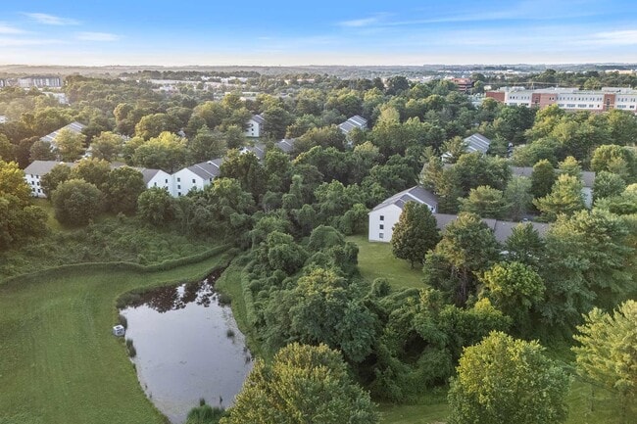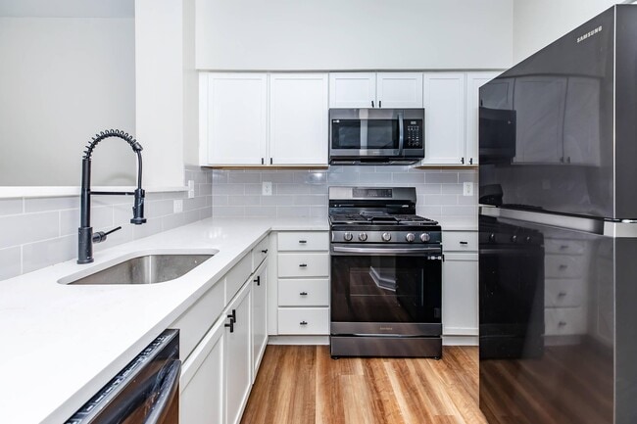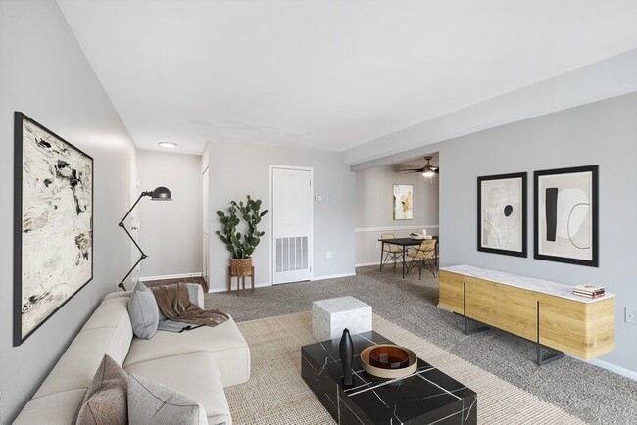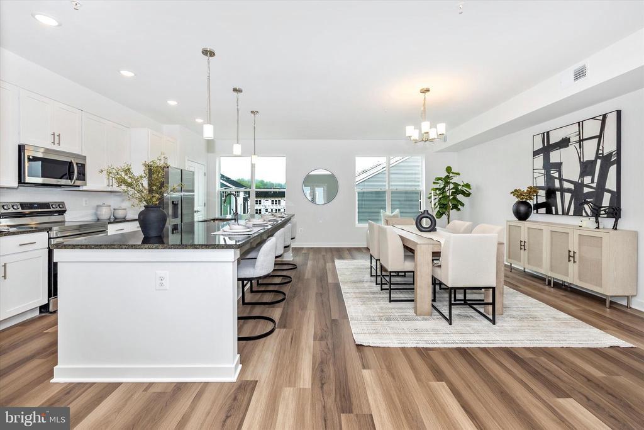709 Iron Frg Rd
Frederick, MD 21702
-
Bedrooms
3
-
Bathrooms
2.5
-
Square Feet
2,242 sq ft
-
Available
Available Mar 1
Highlight
- Fireplace

About This Home
Now offered at a newly reduced and highly competitive price of $2,750 - a steal for over 2200 square feet of brand new construction with 3 bedrooms + designated office nook. If you need space, light, and privacy without the maintenance of a townhome, this rare end-unit condo delivers. One of only two of its kind in the community, it offers extra windows, and just one shared wall, allowing it to live larger than most townhomes while offering the ease of condo living in a newer construction setting. The main level is designed for everyday life and entertaining. A large kitchen with a 12-foot island provides plenty of room for cooking, hosting, and gathering. The layout is open but functional, with clear separation between the kitchen and dining area and the living room, creating distinct spaces without sacrificing flow. A fireplace anchors the living area, and the oversized terrace extends the living space outdoors for meals, relaxing, or quiet time at home. Upstairs, all three bedrooms are generously sized. The primary suite includes a covered terrace, offering added privacy and a comfortable retreat. An open office nook on the main level allows all bedrooms to remain dedicated sleeping spaces. Additional conveniences include a one-car garage, and brand new in-unit washer and dryer. With abundant natural light, well-proportioned rooms, and a layout that truly functions, this home stands apart from typical rental options. Ideally located just minutes from I-70, I-270, Route 15, and downtown Frederick, this is a rare opportunity to rent one of the largest and most desirable condos in the community—now at a price that makes it even more compelling.
Unique Features
- NewConstruction
709 Iron Frg Rd is an apartment community located in Frederick County and the 21702 ZIP Code.
Features
- Fireplace
- Dishwasher
Contact
- Listed by Melissa L Lambert | Long & Foster Real Estate, Inc.
- Phone Number
- Contact
-
Source
 Bright MLS, Inc.
Bright MLS, Inc.
The west Frederick neighborhood of Waverley View is a low-key suburban community positioned right where the cityscape gives way to the surrounding countryside. To the south, Highway 40 is lined with major shopping centers, making it a breeze to pick up everything from groceries to hardware to pet supplies, or just grab a quick bite to eat. Several public parks sit near neighborhood, including the gorgeous Willowdale Park, Waterford Park, and Baker Park along Rock Creek, all connected by a trail network that allows you to walk or bike for miles through the city’s lush greenspaces.
Less than three miles from Fort Detrick, Waverley View is an excellent choice for military personnel seeking off-base housing. Hood College and Frederick Memorial Hospital are also just minutes away, making Waverley View a great option for everyone from academics to healthcare professionals.
Learn more about living in Waverley View- Fireplace
- Dishwasher
- NewConstruction
| Colleges & Universities | Distance | ||
|---|---|---|---|
| Colleges & Universities | Distance | ||
| Drive: | 7 min | 2.8 mi | |
| Drive: | 30 min | 22.2 mi | |
| Drive: | 34 min | 23.2 mi | |
| Drive: | 40 min | 24.0 mi |
You May Also Like
Similar Rentals Nearby
-
-
-
-
-
3 Beds$3,015+Total Monthly PriceTotal Monthly Price NewPrices include all required monthly fees.Specials
Pets Allowed Fitness Center Pool Dishwasher Kitchen In Unit Washer & Dryer
-
-
-
-
-
What Are Walk Score®, Transit Score®, and Bike Score® Ratings?
Walk Score® measures the walkability of any address. Transit Score® measures access to public transit. Bike Score® measures the bikeability of any address.
What is a Sound Score Rating?
A Sound Score Rating aggregates noise caused by vehicle traffic, airplane traffic and local sources
