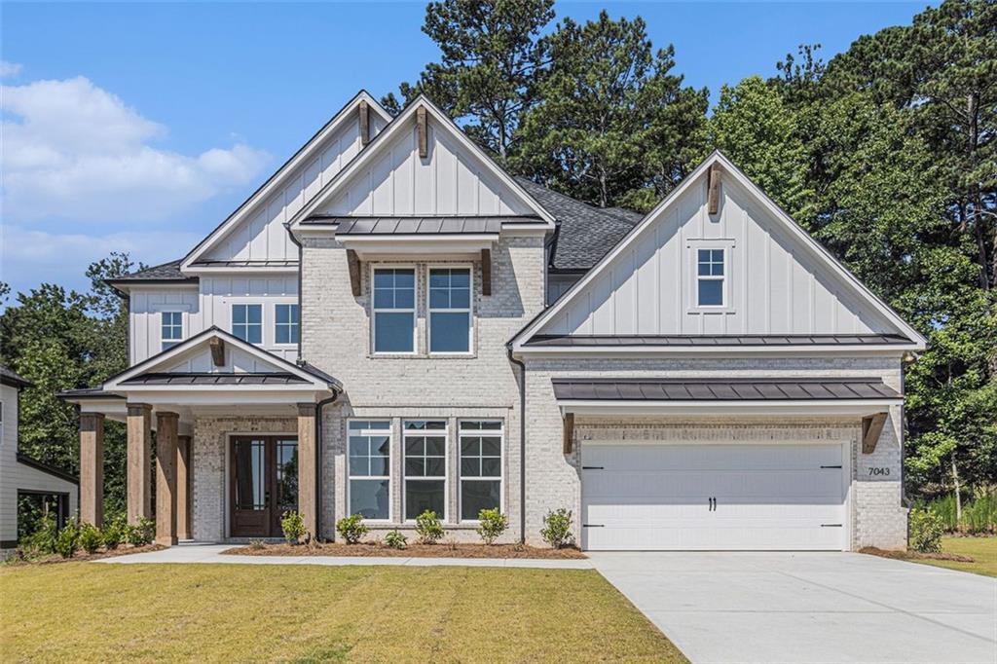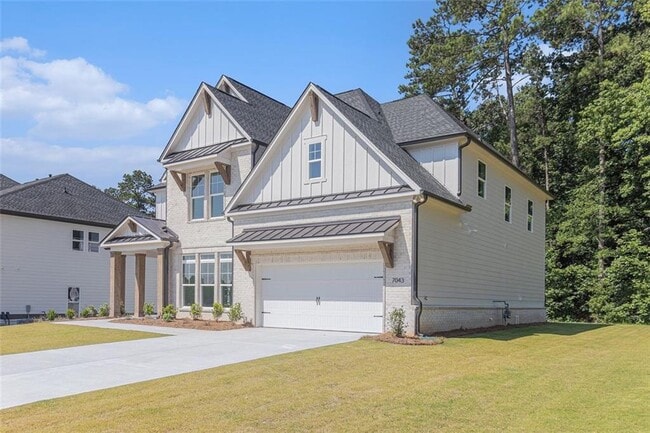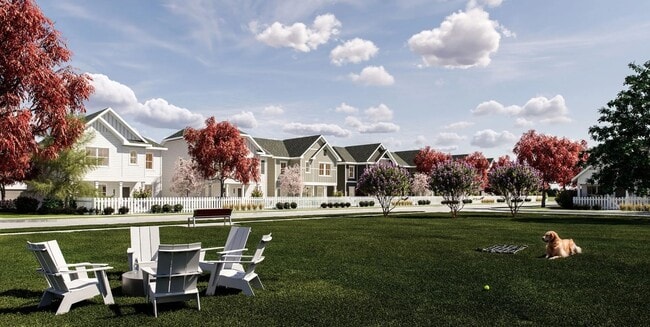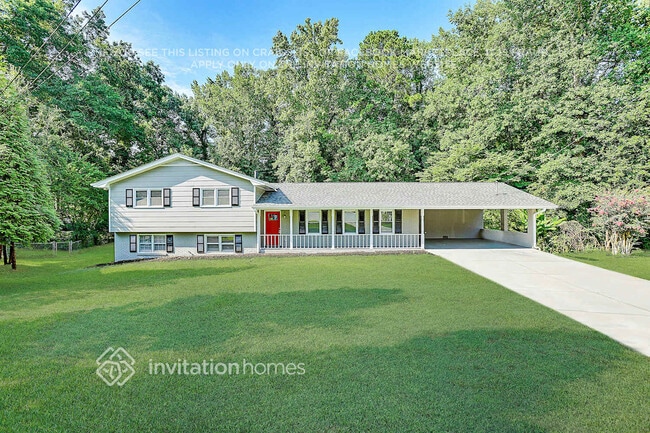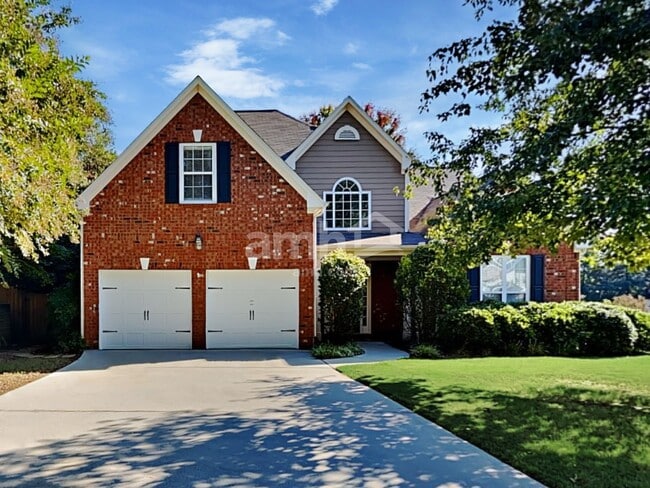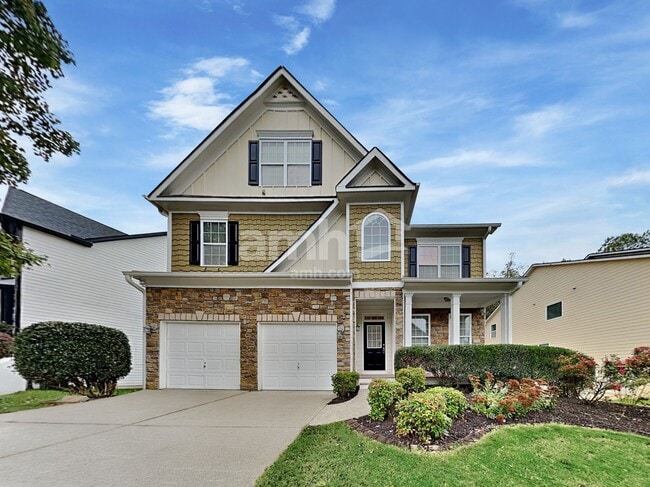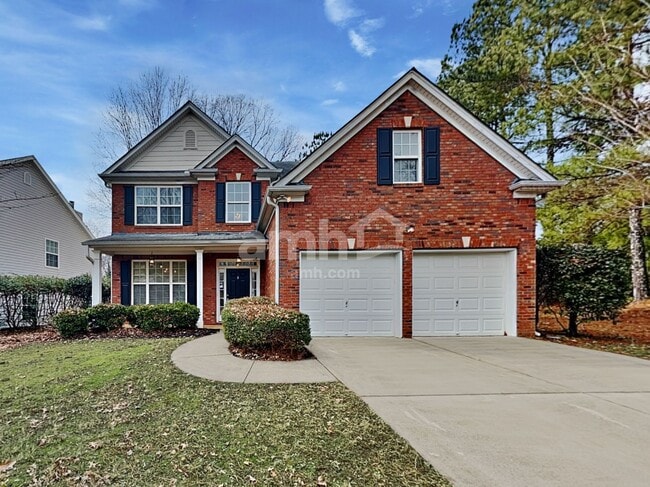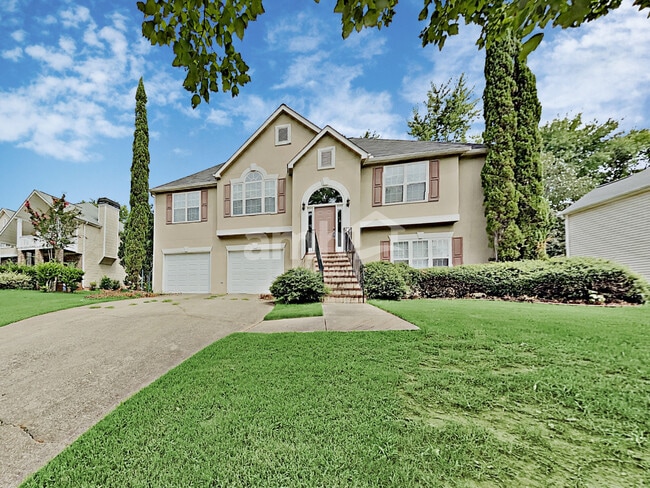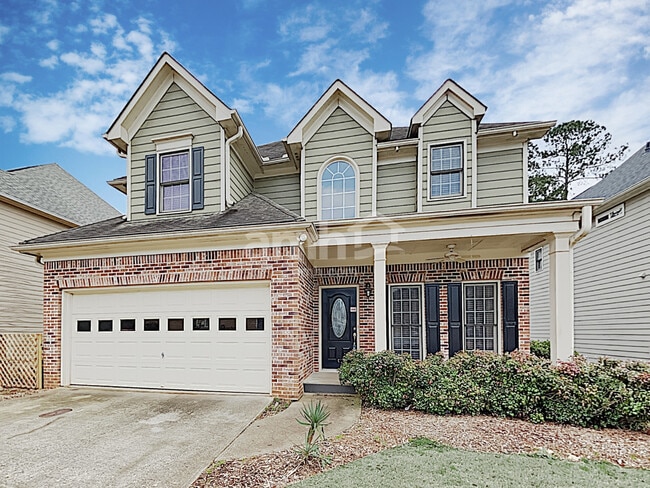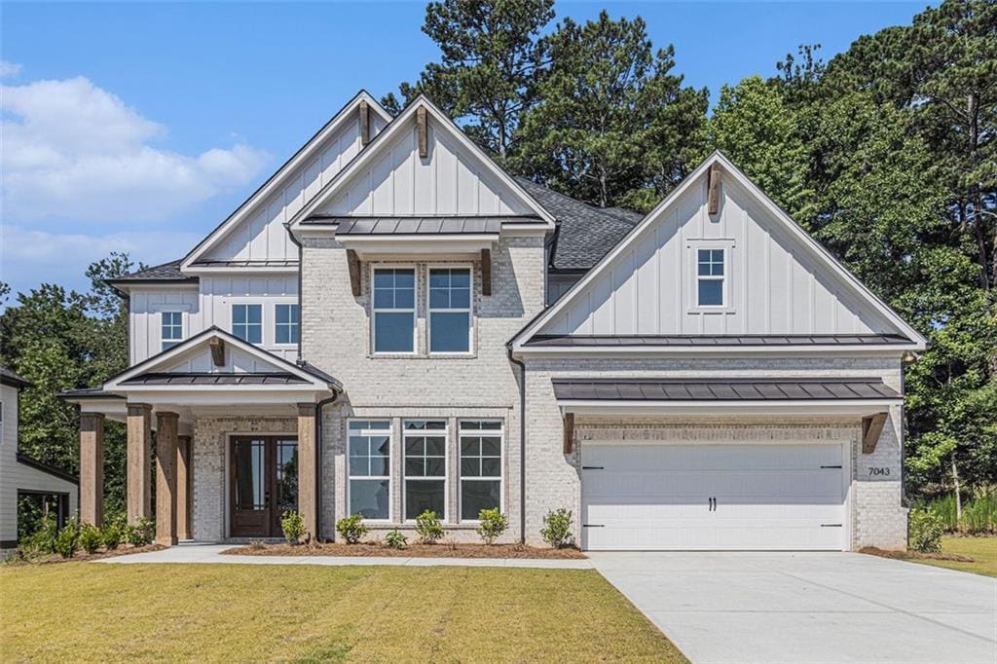7043 Foundry Dr
Woodstock, GA 30188
-
Bedrooms
5
-
Bathrooms
4
-
Square Feet
3,600 sq ft
-
Available
Available Now
Highlights
- Open-Concept Dining Room
- Contemporary Architecture
- Double Shower
- Oversized primary bedroom
- Wood Flooring
- Stone Countertops

About This Home
READY NOW!!! Never lived in this stunning Hendricks floorplan,2 car garage,5 bedrooms,4 bathrooms. Guest Bedroom with full bath on main,separate open dining room,kitchen with double ovens,quartz counters and stainless steel appliances,deep island,access to over sized covered patio with stunning triple sliders and views to great room. White painted cabinets to ceiling. Soaring two story ceilings in great room with massive wall of windows,fireplace in great room with beautiful ceiling height white stone surround flanked by niches suitable for future bookcases. Private backyard on wooded lot,oversized sideyard,located in cul-de-sac. Primary bathroom features beautiful oversized frameless shower with two shower heads,bench and soaking tub. Laundry room,three secondary bedrooms and amazing views through two story windows complete the second floor. Amenities will include pickleball courts,pool and cabana. MLS ID 7680322
7043 Foundry Dr is a house located in Cherokee County and the 30188 ZIP Code. This area is served by the Cherokee County attendance zone.
Home Details
Home Type
Year Built
Bedrooms and Bathrooms
Flooring
Home Design
Home Security
Interior Spaces
Kitchen
Laundry
Listing and Financial Details
Location
Lot Details
Outdoor Features
Parking
Schools
Utilities
Views
Community Details
Overview
Pet Policy
Recreation
Fees and Policies
The fees listed below are community-provided and may exclude utilities or add-ons. All payments are made directly to the property and are non-refundable unless otherwise specified. Use the Cost Calculator to determine costs based on your needs.
-
One-Time Basics
-
Due at Move-In
-
Security Deposit - RefundableCharged per unit.$5,000
-
-
Due at Move-In
Property Fee Disclaimer: Based on community-supplied data and independent market research. Subject to change without notice. May exclude fees for mandatory or optional services and usage-based utilities.
Contact
- Listed by SANDRA GRIFFITH | EXP Realty,LLC.
- Phone Number
- Contact
-
Source
 First Multiple Listing Service, Inc.
First Multiple Listing Service, Inc.
Woodstock, located in Cherokee County, combines suburban convenience with small-town appeal just north of Atlanta. The historic downtown area features independent shops and restaurants alongside community spaces and regular events. The Greenprints Trail System, including Noonday Creek Trail, offers more than 60 miles of paths connecting residential areas to shopping districts and public spaces. Current rental prices range from $1,518 for one-bedroom units to $2,649 for four-bedroom homes, with rates showing slight decreases over the past year.
Originally established as a Louisville and Nashville Railroad stop, Woodstock preserves its history through landmarks like the restored Woodstock Depot while embracing thoughtful development. The walkable downtown hosts seasonal festivals and community gatherings throughout the year. Housing options include apartments near Interstate 575 and residential communities around Main Street.
Learn more about living in Woodstock- Dishwasher
- Disposal
- Microwave
- Oven
- Range
| Colleges & Universities | Distance | ||
|---|---|---|---|
| Colleges & Universities | Distance | ||
| Drive: | 23 min | 11.1 mi | |
| Drive: | 25 min | 12.7 mi | |
| Drive: | 29 min | 17.1 mi | |
| Drive: | 35 min | 17.1 mi |
 The GreatSchools Rating helps parents compare schools within a state based on a variety of school quality indicators and provides a helpful picture of how effectively each school serves all of its students. Ratings are on a scale of 1 (below average) to 10 (above average) and can include test scores, college readiness, academic progress, advanced courses, equity, discipline and attendance data. We also advise parents to visit schools, consider other information on school performance and programs, and consider family needs as part of the school selection process.
The GreatSchools Rating helps parents compare schools within a state based on a variety of school quality indicators and provides a helpful picture of how effectively each school serves all of its students. Ratings are on a scale of 1 (below average) to 10 (above average) and can include test scores, college readiness, academic progress, advanced courses, equity, discipline and attendance data. We also advise parents to visit schools, consider other information on school performance and programs, and consider family needs as part of the school selection process.
View GreatSchools Rating Methodology
Data provided by GreatSchools.org © 2026. All rights reserved.
You May Also Like
Similar Rentals Nearby
-
-
-
Total Monthly Price New4 Beds$2,550+Total Monthly PricePrices include all required monthly fees.
-
Total Monthly Price New4 Beds$3,205+Total Monthly PricePrices include base rent and required monthly fees of $150. Variable costs based on usage may apply.Base Rent:4 Beds$3,055+
-
-
4 Beds$2,995Total Monthly PriceTotal Monthly Price NewPrices include all required monthly fees.House for Rent
-
4 Beds$2,440Total Monthly PriceTotal Monthly Price NewPrices include all required monthly fees.House for Rent
-
4 Beds$2,285Total Monthly PriceTotal Monthly Price NewPrices include all required monthly fees.House for Rent
-
4 Beds$2,590Total Monthly PriceTotal Monthly Price NewPrices include all required monthly fees.House for Rent
-
4 Beds$2,795Total Monthly PriceTotal Monthly Price NewPrices include all required monthly fees.House for Rent
What Are Walk Score®, Transit Score®, and Bike Score® Ratings?
Walk Score® measures the walkability of any address. Transit Score® measures access to public transit. Bike Score® measures the bikeability of any address.
What is a Sound Score Rating?
A Sound Score Rating aggregates noise caused by vehicle traffic, airplane traffic and local sources
