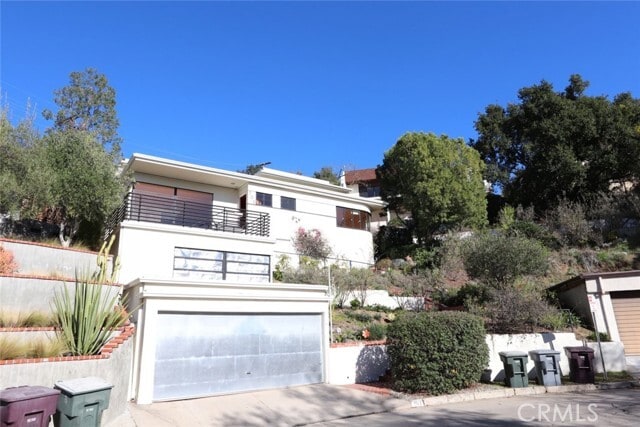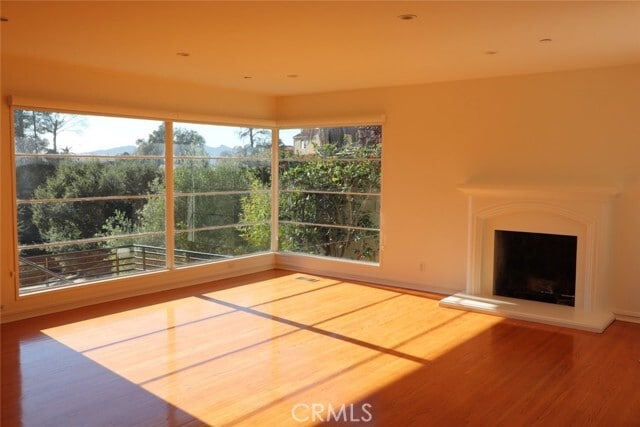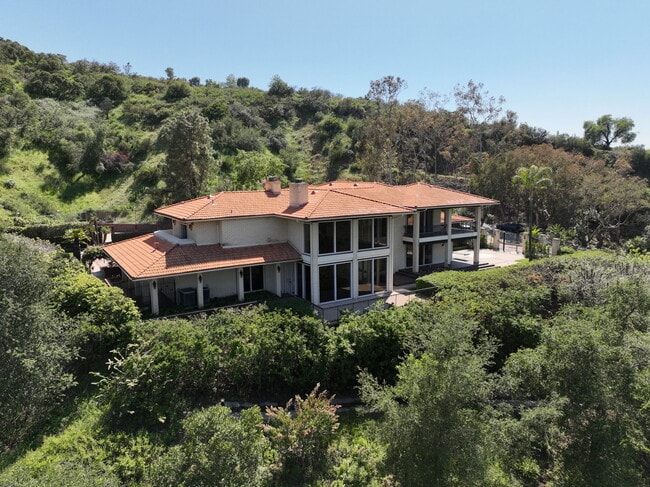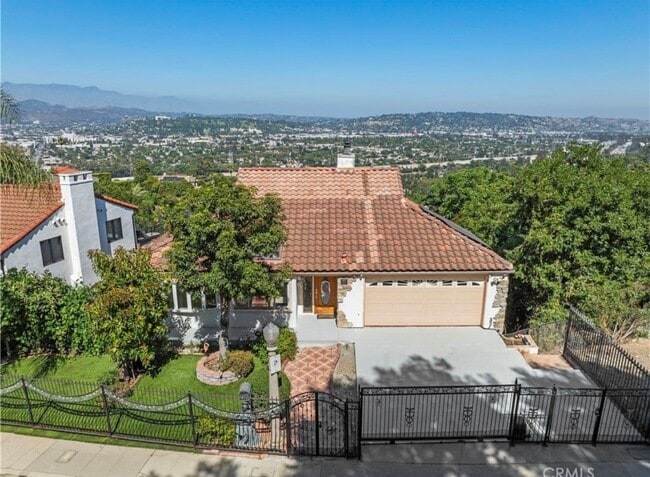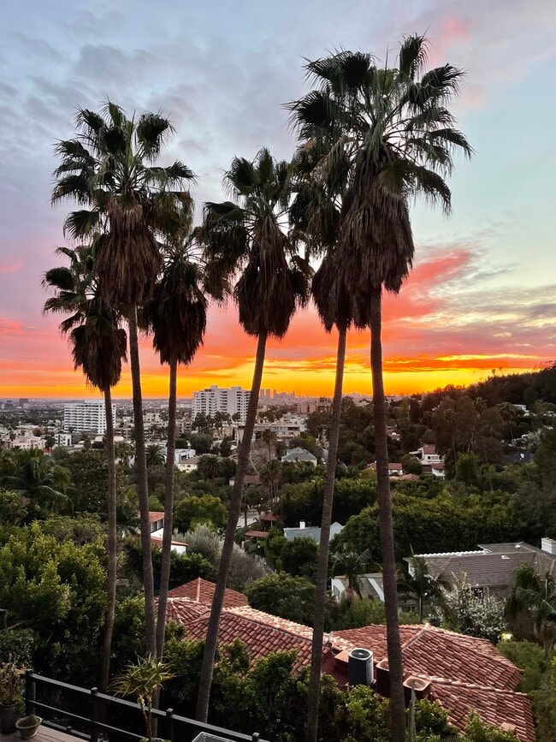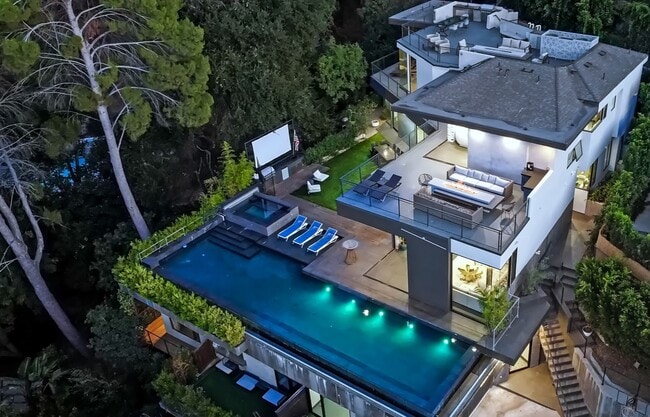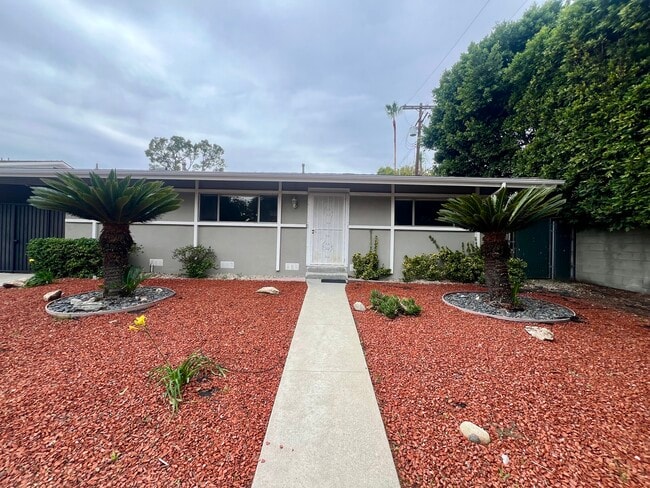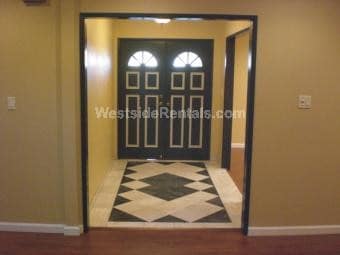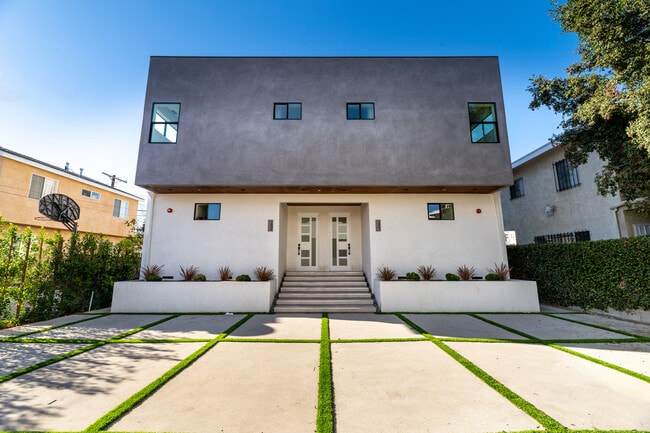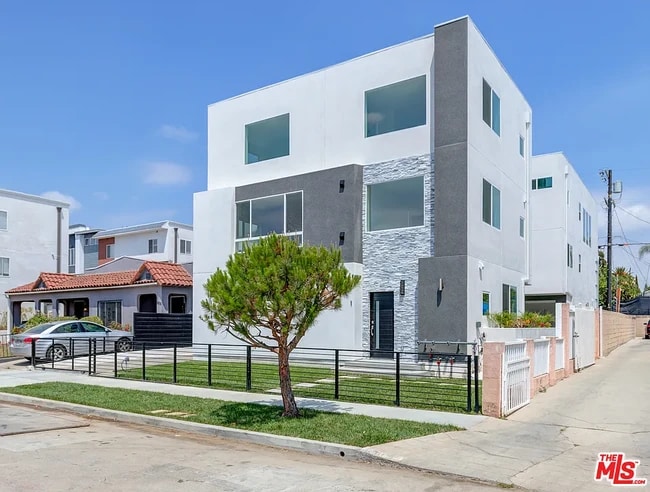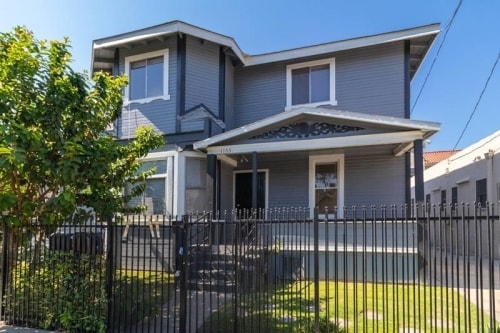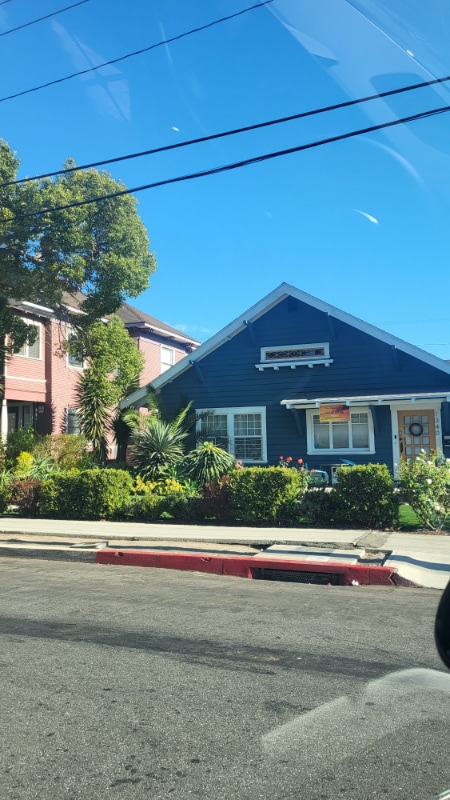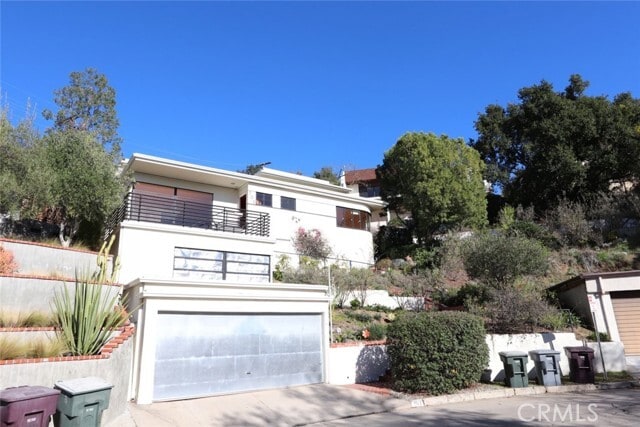703 Luton Dr
Glendale, CA 91206
-
Bedrooms
4
-
Bathrooms
4
-
Square Feet
3,031 sq ft
-
Available
Available Now
Highlights
- Panoramic View
- Open Floorplan
- Viking Appliances
- Deck
- Traditional Architecture
- Wood Flooring

About This Home
Stunning 1930's Streamline Moderne located in the quiet neighborhood of Woodbury in Glendale with great views of Downtown Los Angeles and beyond! Rebuilt in 2004, this home is move-in ready and features 4-bedrooms, 4-bathrooms, and a spacious 3,031 sqft floorplan. The main floor is open-concept with incredible windows, recessed lighting and glossy flooring. Find the living room, dining area, a bathroom, and a sleek kitchen on this floor. The kitchen includes Kem Weber cabinetry, granite counters, Viking range and a large walk-in pantry. Move on to the 2nd floor featuring bright skylights, a cozy family room, and all bedrooms. Bedrooms are bright and spacious with the primary bedroom complete with a walk-in closet and private bathroom showcasing a jetted tub! On a large quarter-acre lot, this home has a serene multi-level backyard with garden areas, patio spaces, and impressive views from the top of the hill. Located near the Glendale Galleria, Glendale Community College, parks, Downtown Eagle Rock, and easy access to the 2-Fwy and 134-Fwy. MLS# GD25172142
703 Luton Dr is a house located in Los Angeles County and the 91206 ZIP Code. This area is served by the Glendale Unified attendance zone.
Home Details
Home Type
Year Built
Bedrooms and Bathrooms
Flooring
Home Design
Interior Spaces
Kitchen
Laundry
Listing and Financial Details
Lot Details
Outdoor Features
Parking
Utilities
Views
Community Details
Overview
Fees and Policies
The fees below are based on community-supplied data and may exclude additional fees and utilities.
- One-Time Basics
- Due at Move-In
- Security Deposit - Refundable$6,750
- Due at Move-In
- Garage Lot
Property Fee Disclaimer: Based on community-supplied data and independent market research. Subject to change without notice. May exclude fees for mandatory or optional services and usage-based utilities.
Contact
- Listed by Anthony Camperi | JohnHart Real Estate
- Phone Number
- Contact
-
Source
 California Regional Multiple Listing Service
California Regional Multiple Listing Service
- Air Conditioning
- Heating
- Fireplace
- Dishwasher
- Granite Countertops
- Microwave
- Range
- Refrigerator
- Hardwood Floors
- Tile Floors
- Storage Space
- Fenced Lot
- Balcony
- Patio
Between Burbank and Pasadena, nestled where the Glendale Freeway intersects the Ventura Freeway, is Glendale’s Woodbury neighborhood. Home to Glendale Adventist Medical Center and multiple schools, Woodbury is a tight-knit residential community in close proximity to a number of world-class amenities.
Major retail centers are just on the other side of the Ventura Freeway from Woodbury, including the Glendale Galleria and the Glendale Fashion Center. Entertainment of all kinds can be found at the nearby Alex Theatre and the Greek Theatre. Griffith Park, which houses the Los Angeles Zoo, Griffith Observatory, and Roosevelt Golf Course, is close to Woodbury as well. Walt Disney, Warner Bros, and Universal Studios are all just a short drive west down the Ventura Freeway.
Learn more about living in Woodbury| Colleges & Universities | Distance | ||
|---|---|---|---|
| Colleges & Universities | Distance | ||
| Drive: | 3 min | 1.3 mi | |
| Drive: | 8 min | 3.5 mi | |
| Drive: | 14 min | 4.7 mi | |
| Drive: | 13 min | 7.5 mi |
 The GreatSchools Rating helps parents compare schools within a state based on a variety of school quality indicators and provides a helpful picture of how effectively each school serves all of its students. Ratings are on a scale of 1 (below average) to 10 (above average) and can include test scores, college readiness, academic progress, advanced courses, equity, discipline and attendance data. We also advise parents to visit schools, consider other information on school performance and programs, and consider family needs as part of the school selection process.
The GreatSchools Rating helps parents compare schools within a state based on a variety of school quality indicators and provides a helpful picture of how effectively each school serves all of its students. Ratings are on a scale of 1 (below average) to 10 (above average) and can include test scores, college readiness, academic progress, advanced courses, equity, discipline and attendance data. We also advise parents to visit schools, consider other information on school performance and programs, and consider family needs as part of the school selection process.
View GreatSchools Rating Methodology
Data provided by GreatSchools.org © 2025. All rights reserved.
Transportation options available in Glendale include Southwest Museum Station, located 5.5 miles from 703 Luton Dr. 703 Luton Dr is near Bob Hope, located 11.2 miles or 17 minutes away, and Los Angeles International, located 23.5 miles or 38 minutes away.
| Transit / Subway | Distance | ||
|---|---|---|---|
| Transit / Subway | Distance | ||
|
|
Drive: | 12 min | 5.5 mi |
|
|
Drive: | 12 min | 5.7 mi |
|
|
Drive: | 11 min | 6.3 mi |
|
|
Drive: | 11 min | 6.3 mi |
|
|
Drive: | 13 min | 7.7 mi |
| Commuter Rail | Distance | ||
|---|---|---|---|
| Commuter Rail | Distance | ||
|
|
Drive: | 8 min | 3.7 mi |
|
|
Drive: | 10 min | 5.8 mi |
|
|
Drive: | 14 min | 8.5 mi |
|
|
Drive: | 17 min | 9.1 mi |
|
|
Drive: | 15 min | 9.5 mi |
| Airports | Distance | ||
|---|---|---|---|
| Airports | Distance | ||
|
Bob Hope
|
Drive: | 17 min | 11.2 mi |
|
Los Angeles International
|
Drive: | 38 min | 23.5 mi |
Time and distance from 703 Luton Dr.
| Shopping Centers | Distance | ||
|---|---|---|---|
| Shopping Centers | Distance | ||
| Walk: | 11 min | 0.6 mi | |
| Walk: | 13 min | 0.7 mi | |
| Walk: | 17 min | 0.9 mi |
| Parks and Recreation | Distance | ||
|---|---|---|---|
| Parks and Recreation | Distance | ||
|
Descanso Gardens
|
Drive: | 9 min | 5.0 mi |
|
Elyria Canyon Park
|
Drive: | 11 min | 5.1 mi |
|
Marsh Park
|
Drive: | 10 min | 5.4 mi |
|
Los Angeles Zoo
|
Drive: | 16 min | 6.0 mi |
|
Kidspace Children's Museum
|
Drive: | 11 min | 6.1 mi |
| Hospitals | Distance | ||
|---|---|---|---|
| Hospitals | Distance | ||
| Walk: | 19 min | 1.0 mi | |
| Drive: | 7 min | 3.5 mi | |
| Drive: | 7 min | 4.5 mi |
| Military Bases | Distance | ||
|---|---|---|---|
| Military Bases | Distance | ||
| Drive: | 35 min | 25.1 mi |
You May Also Like
Similar Rentals Nearby
What Are Walk Score®, Transit Score®, and Bike Score® Ratings?
Walk Score® measures the walkability of any address. Transit Score® measures access to public transit. Bike Score® measures the bikeability of any address.
What is a Sound Score Rating?
A Sound Score Rating aggregates noise caused by vehicle traffic, airplane traffic and local sources
