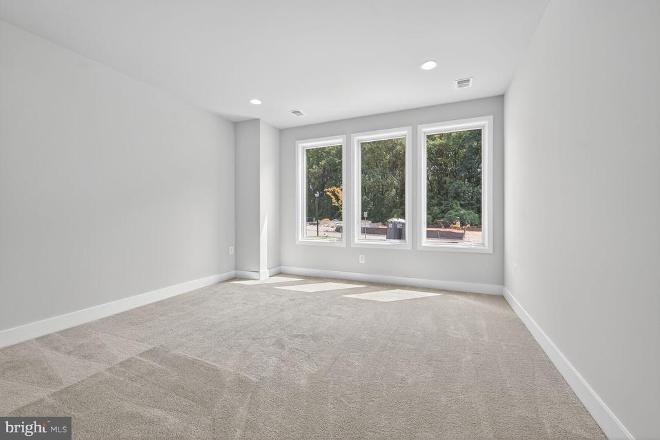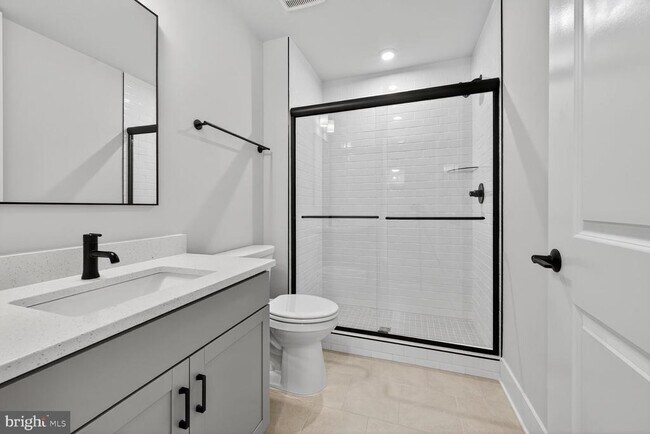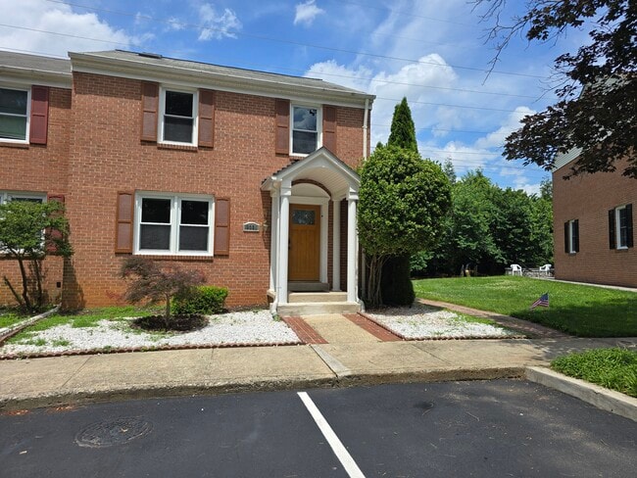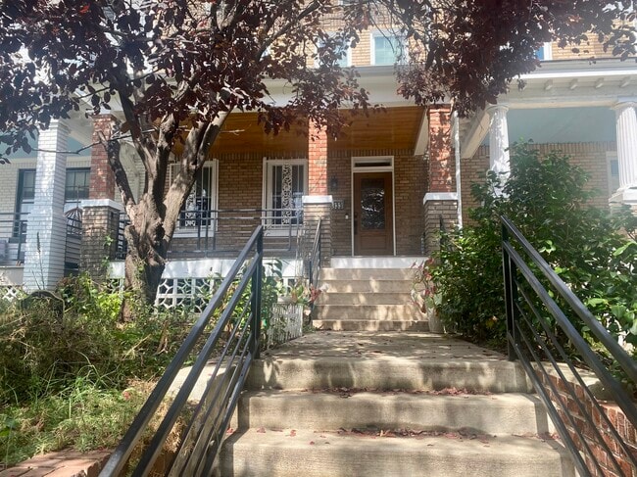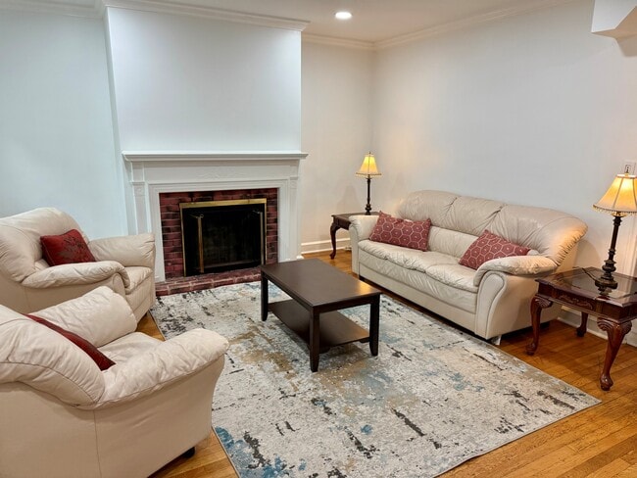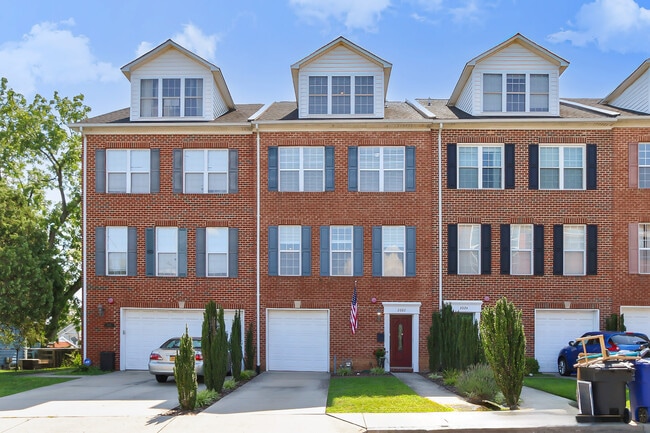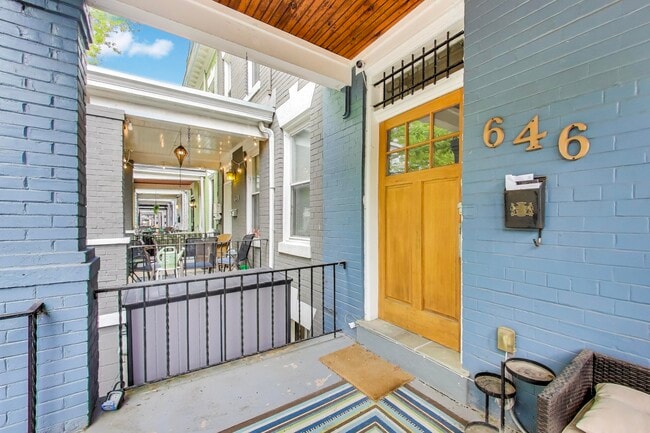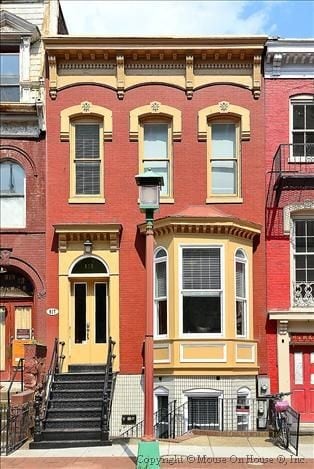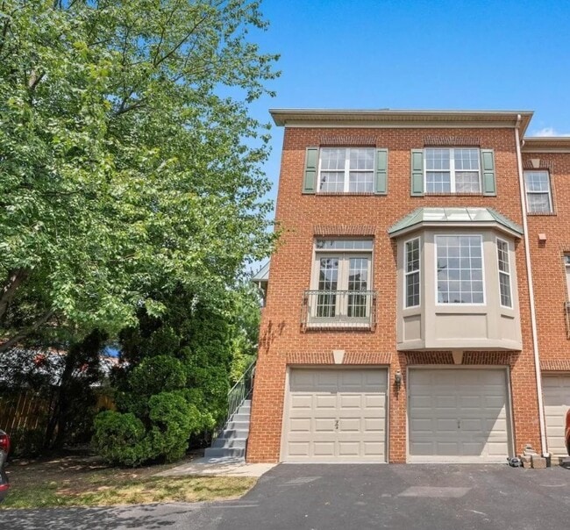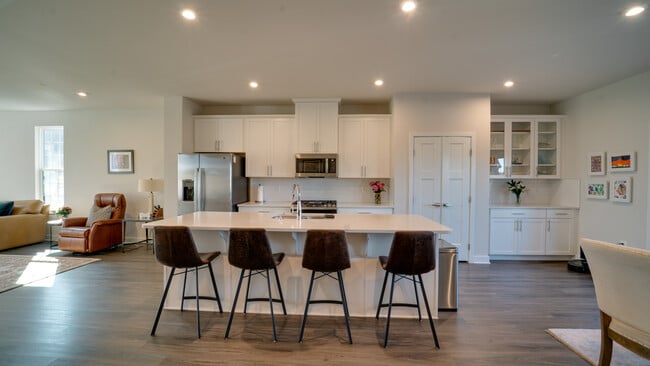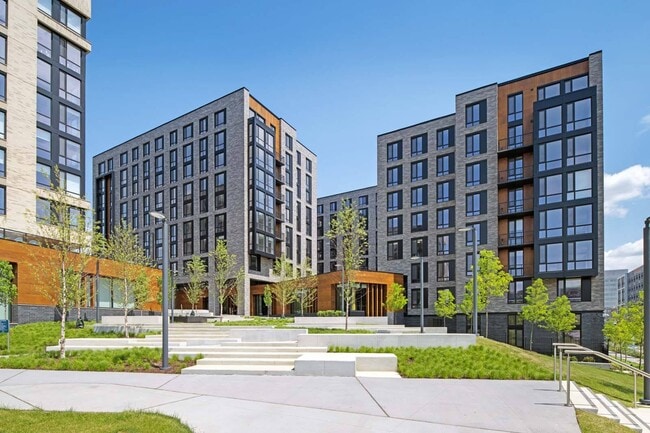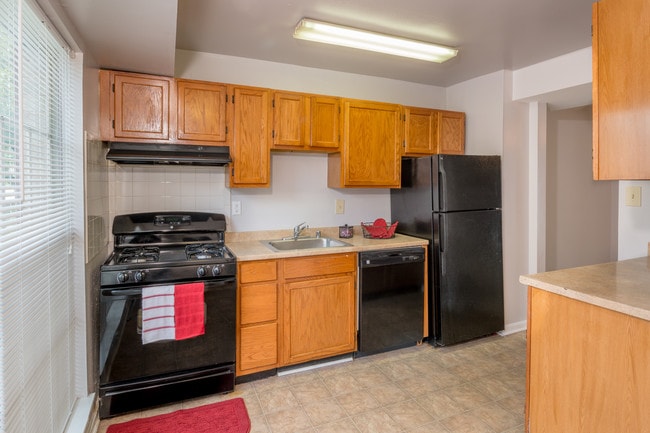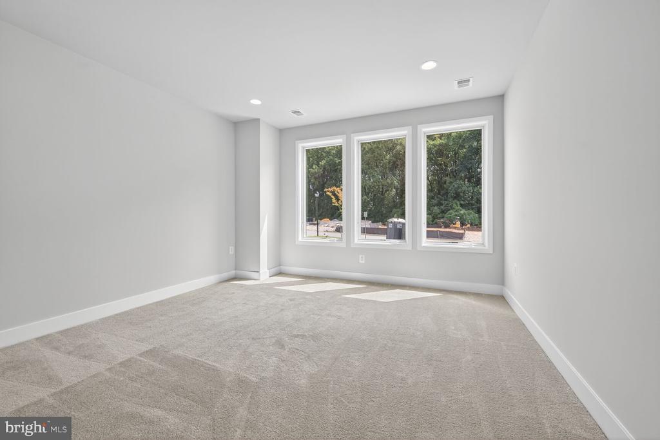7027 Renita Ln
Bethesda, MD 20817
-
Bedrooms
4
-
Bathrooms
3.5
-
Square Feet
2,717 sq ft
-
Available
Available Now
Highlights
- 1 Elevator
- Built in 2025 | New Construction
- Gourmet Kitchen
- Open Floorplan
- Contemporary Architecture
- Wood Flooring

About This Home
Brand-new construction! South Facing Townhome offering 4 bedrooms, 3.5 baths, an Elevator, 2-car garage parking, 10’ ceiling on Main Level, 9’ ceiling everywhere else, and multiple outdoor terraces, including a rooftop retreat. The entry level features a bedroom and full bath, while the main level showcases a gorgeous open floor plan with soaring ceilings, a powder room, and a gourmet kitchen with a wall oven/combination Air Fryer and striking countertops. A show-stopping stone fireplace anchors the living space, adding both warmth and elegance. The upper-level features 3 additional bedrooms and 2 bathrooms, highlighted by a primary suite with an en-suite bathroom. Enjoy the community amenities, an elegant clubhouse including a pool, bike share, kids’ play area, outdoor swings, party room, and fitness center. Owner pays HOA fee. $500 non-refundable pet fee, and it is on a case-by-case basis. Minimum 2-year lease.--- Welcome to Amalyn, a brand-new community in the heart of Bethesda, minutes away from top rated schools, shopping, dining, art venues, entertainment, the best health care facilities around and access to the major transportation arteries of the area. Be the first to enjoy this brand-new TH in this amazing brand-new community!
Unique Features
- NewConstruction
7027 Renita Ln is a townhome located in Montgomery County and the 20817 ZIP Code. This area is served by the Montgomery County Public Schools attendance zone.
Home Details
Home Type
Year Built
Accessible Home Design
Bedrooms and Bathrooms
Flooring
Home Design
Interior Spaces
Kitchen
Laundry
Listing and Financial Details
Lot Details
Outdoor Features
Parking
Schools
Utilities
Community Details
Overview
Pet Policy
Contact
- Listed by Toni A Ghazi | Compass
- Phone Number
- Contact
-
Source
 Bright MLS, Inc.
Bright MLS, Inc.
- Dishwasher
- NewConstruction
Just a 10 minute drive from the center of Bethesda and 30 minutes from Washington, D.C., Wildwood Manor is a quaint suburb with tons of character. It’s a richly landscaped area with plenty of trees and well-manicured lawns surrounding a variety of homes, apartments, and townhomes. At the center of the neighborhood lies a selection of gourmet grocers and local restaurants. To the east and west lies a number of parks and walkways, namely Rock Creek Trail, a fantastic spot to walk the dog or just appreciate the scenery.
Georgetown Prep and Kensington Parkwood Elementary are just two of the many highly-rated schools that serve Wildwood Manor. With Bethesda and D.C. so close, it’s no surprise this charming suburb has become a sought-after area to raise a family in.
Learn more about living in Wildwood Manor| Colleges & Universities | Distance | ||
|---|---|---|---|
| Colleges & Universities | Distance | ||
| Drive: | 16 min | 7.6 mi | |
| Drive: | 17 min | 7.8 mi | |
| Drive: | 19 min | 7.9 mi | |
| Drive: | 16 min | 8.4 mi |
 The GreatSchools Rating helps parents compare schools within a state based on a variety of school quality indicators and provides a helpful picture of how effectively each school serves all of its students. Ratings are on a scale of 1 (below average) to 10 (above average) and can include test scores, college readiness, academic progress, advanced courses, equity, discipline and attendance data. We also advise parents to visit schools, consider other information on school performance and programs, and consider family needs as part of the school selection process.
The GreatSchools Rating helps parents compare schools within a state based on a variety of school quality indicators and provides a helpful picture of how effectively each school serves all of its students. Ratings are on a scale of 1 (below average) to 10 (above average) and can include test scores, college readiness, academic progress, advanced courses, equity, discipline and attendance data. We also advise parents to visit schools, consider other information on school performance and programs, and consider family needs as part of the school selection process.
View GreatSchools Rating Methodology
Data provided by GreatSchools.org © 2025. All rights reserved.
Transportation options available in Bethesda include Medical Center, located 3.4 miles from 7027 Renita Ln. 7027 Renita Ln is near Ronald Reagan Washington Ntl, located 15.9 miles or 33 minutes away, and Washington Dulles International, located 22.6 miles or 40 minutes away.
| Transit / Subway | Distance | ||
|---|---|---|---|
| Transit / Subway | Distance | ||
|
|
Drive: | 9 min | 3.4 mi |
|
|
Drive: | 9 min | 3.7 mi |
|
|
Drive: | 10 min | 3.7 mi |
|
|
Drive: | 11 min | 4.1 mi |
|
|
Drive: | 12 min | 4.8 mi |
| Commuter Rail | Distance | ||
|---|---|---|---|
| Commuter Rail | Distance | ||
|
|
Drive: | 13 min | 4.8 mi |
|
|
Drive: | 15 min | 6.9 mi |
|
|
Drive: | 15 min | 7.2 mi |
|
|
Drive: | 19 min | 9.6 mi |
|
|
Drive: | 19 min | 10.3 mi |
| Airports | Distance | ||
|---|---|---|---|
| Airports | Distance | ||
|
Ronald Reagan Washington Ntl
|
Drive: | 33 min | 15.9 mi |
|
Washington Dulles International
|
Drive: | 40 min | 22.6 mi |
Time and distance from 7027 Renita Ln.
| Shopping Centers | Distance | ||
|---|---|---|---|
| Shopping Centers | Distance | ||
| Drive: | 5 min | 1.4 mi | |
| Drive: | 5 min | 1.7 mi | |
| Drive: | 6 min | 1.9 mi |
| Parks and Recreation | Distance | ||
|---|---|---|---|
| Parks and Recreation | Distance | ||
|
McCrillis Gardens
|
Walk: | 11 min | 0.6 mi |
|
Locust Grove Nature Center
|
Drive: | 5 min | 1.5 mi |
|
Glen Echo Park
|
Drive: | 12 min | 4.3 mi |
|
George Washington Memorial Parkway/Turkey Run Park
|
Drive: | 19 min | 8.2 mi |
|
Lyndon Baines Johnson Memorial Grove
|
Drive: | 18 min | 8.3 mi |
| Hospitals | Distance | ||
|---|---|---|---|
| Hospitals | Distance | ||
| Drive: | 7 min | 2.7 mi | |
| Drive: | 9 min | 3.4 mi | |
| Drive: | 17 min | 8.2 mi |
| Military Bases | Distance | ||
|---|---|---|---|
| Military Bases | Distance | ||
| Drive: | 21 min | 9.5 mi |
You May Also Like
Similar Rentals Nearby
What Are Walk Score®, Transit Score®, and Bike Score® Ratings?
Walk Score® measures the walkability of any address. Transit Score® measures access to public transit. Bike Score® measures the bikeability of any address.
What is a Sound Score Rating?
A Sound Score Rating aggregates noise caused by vehicle traffic, airplane traffic and local sources
