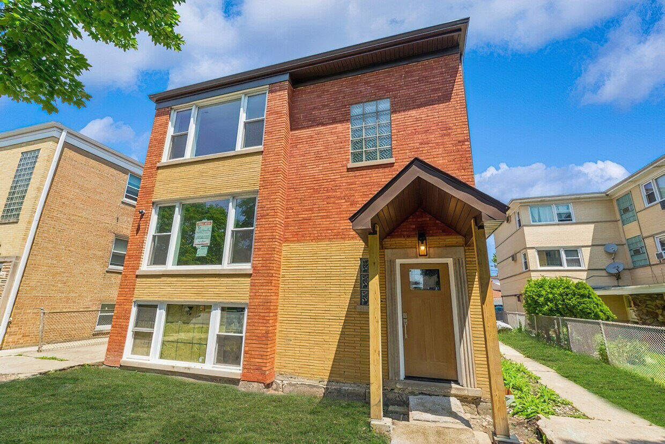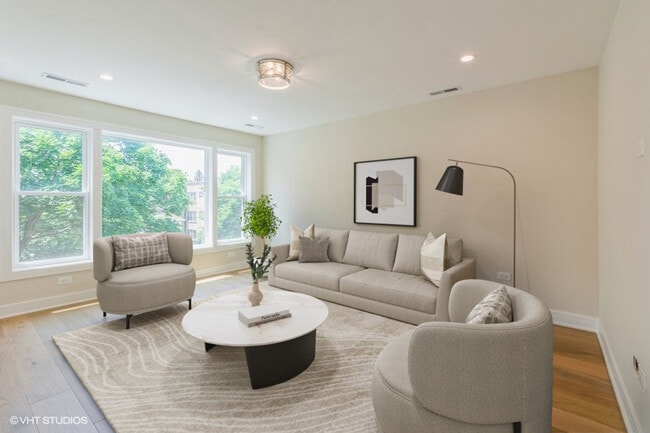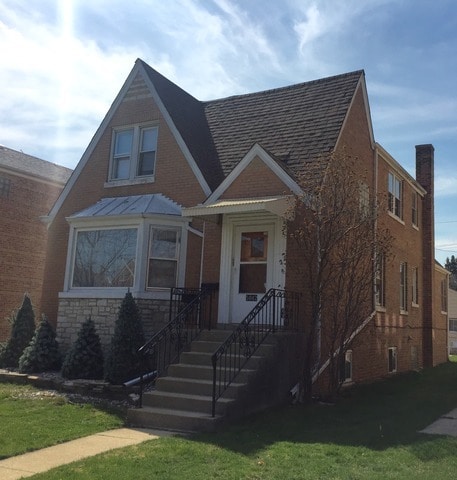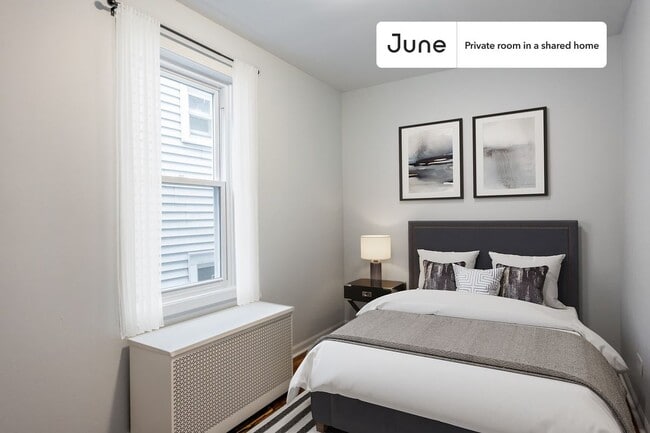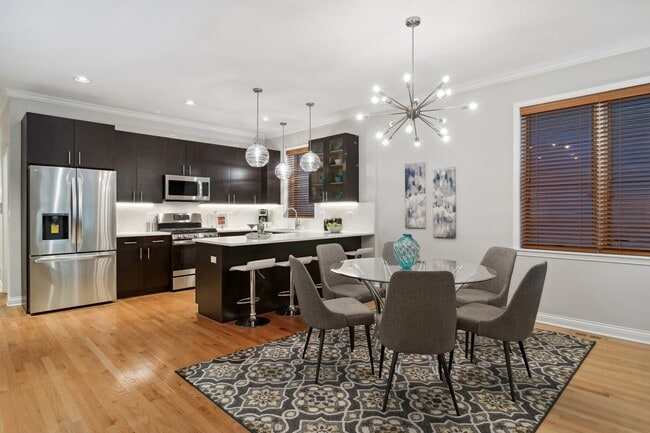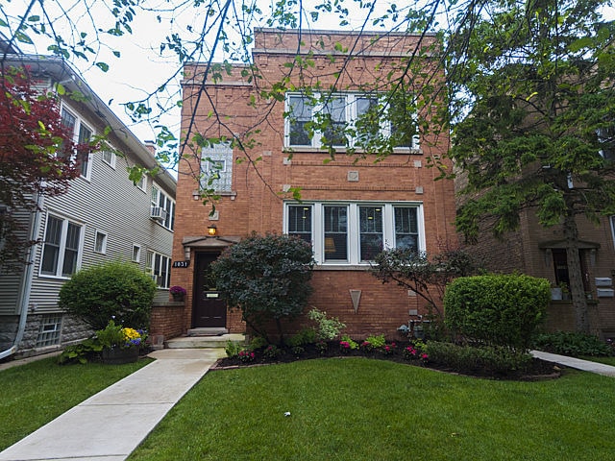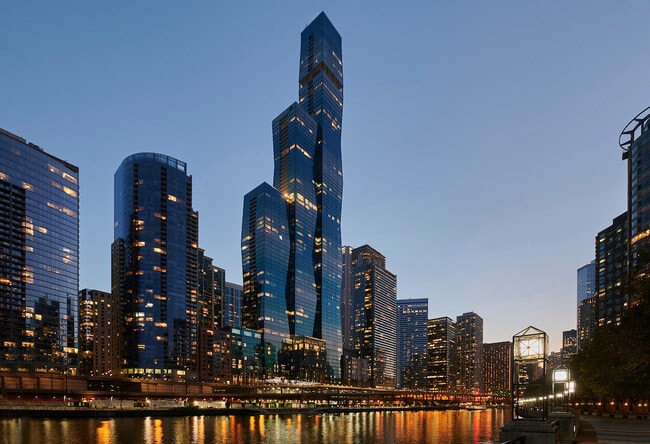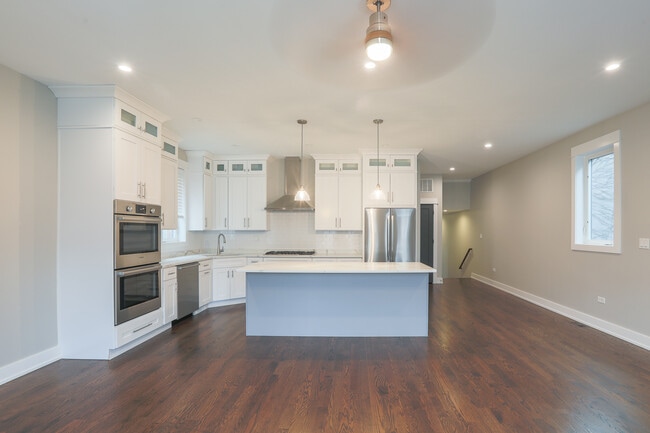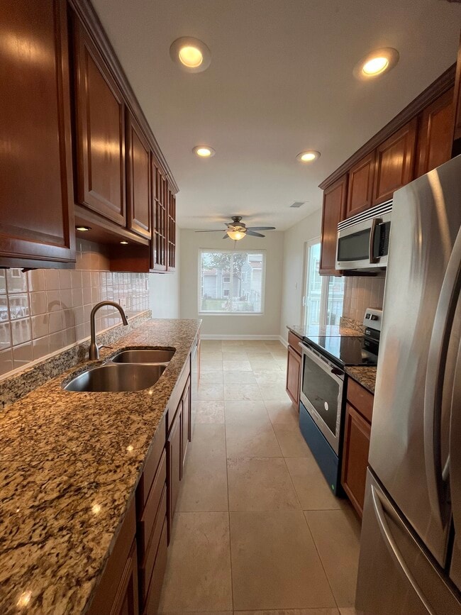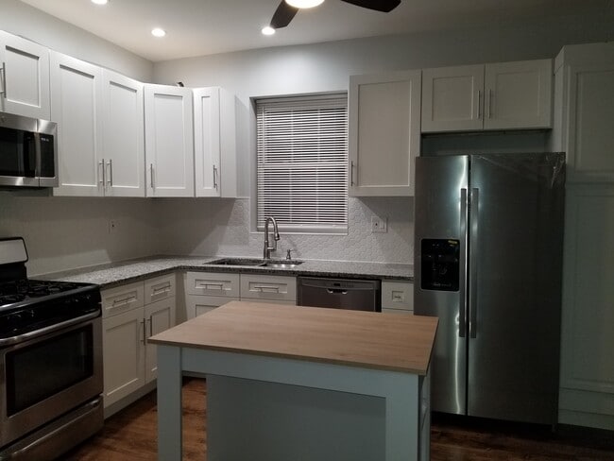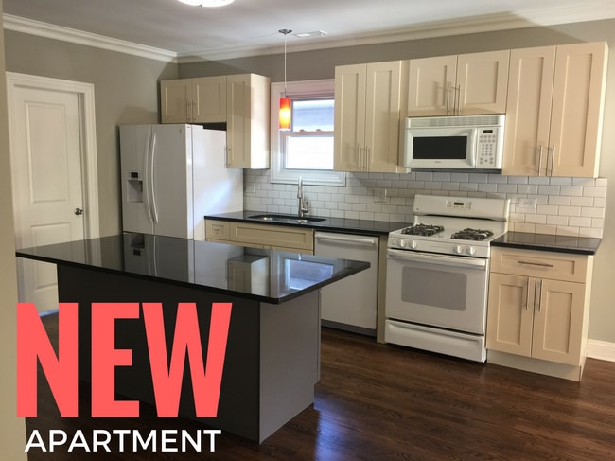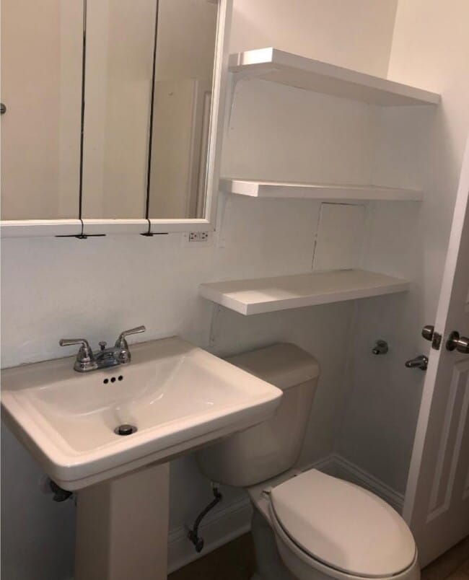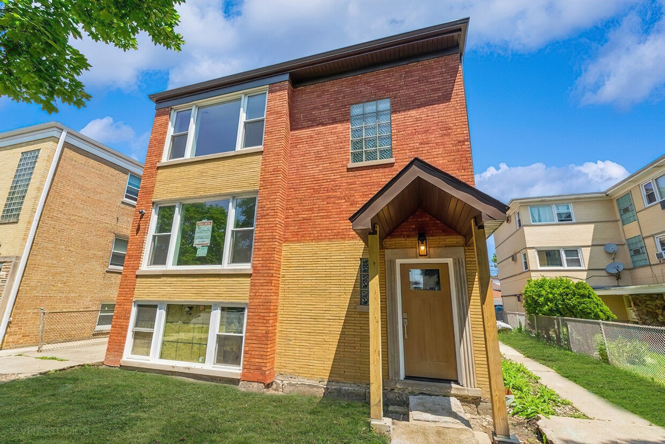7026 W Diversey Ave Unit 3
Chicago, IL 60707
-
Bedrooms
3
-
Bathrooms
2
-
Square Feet
--
-
Available
Available Sep 1
Highlights
- Balcony
- Living Room
- Laundry Room
- Forced Air Heating and Cooling System
- Dining Room
- Family Room

About This Home
Enjoy living is this completely updated three bedroom,two bathroom unit with contemporary finishes and prime location. Spacious open living space filled with natural light from the large windows with brand new hardwood floors throughout. The brand new kitchen offers custom cabinets with ample storage space,eat-in peninsula with quartz countertops,all stainless steel appliances and separate dining area. Large primary bedroom with hardwood floors and contemporary ensuite bathroom. Two more spacious bedrooms with ample closet space with custom organizers. Large private deck space and in-unit washer and dryer. Two garage parking spaces available for $300 for both spaces,must be rented with unit. Small dogs allowed with additional $350 pet fee plus pet rent,pet 1 additional $35/month,pet 2 additional $25/month. Max two small dogs per unit. MLS# MRD12452537 Based on information submitted to the MLS GRID as of [see last changed date above]. All data is obtained from various sources and may not have been verified by broker or MLS GRID. Supplied Open House Information is subject to change without notice. All information should be independently reviewed and verified for accuracy. Properties may or may not be listed by the office/agent presenting the information. Some IDX listings have been excluded from this website. Prices displayed on all Sold listings are the Last Known Listing Price and may not be the actual selling price.
7026 W Diversey Ave is a condo located in Cook County and the 60707 ZIP Code.
Home Details
Home Type
Year Built
Accessible Home Design
Bedrooms and Bathrooms
Home Design
Interior Spaces
Laundry
Listing and Financial Details
Lot Details
Outdoor Features
Parking
Utilities
Community Details
Overview
Pet Policy
Fees and Policies
The fees below are based on community-supplied data and may exclude additional fees and utilities.
- Dogs Allowed
-
Fees not specified
-
Weight limit--
-
Pet Limit--
Contact
- Listed by Nadine Ferrata | Compass
- Phone Number
- Contact
-
Source
 Midwest Real Estate Data LLC
Midwest Real Estate Data LLC
- Air Conditioning
Montclare is located about 13 miles northwest of Downtown Chicago. This quiet neighborhood features 1930s bungalows, Tudor-style homes, apartments, and modern condos for rent. Montclare is quiet with a suburban feel, but residents appreciate having access to city conveniences like having several train stations that travel into the heart of Chicago. Montclare is also only nine miles from O’Hare International Airport, making traveling that much easier. Montclare residents have access to restaurants, big-box stores, grocers, and other establishments in the neighborhood. The neighborhood has several parks, but residents also flock to larger green spaces nearby like Jerome Huppert Woods and Schiller Woods for hiking and other outdoor activities. If you’re looking for a mix of suburban and city living, Montclare is a great choice.
Learn more about living in Montclare| Colleges & Universities | Distance | ||
|---|---|---|---|
| Colleges & Universities | Distance | ||
| Drive: | 6 min | 2.4 mi | |
| Drive: | 7 min | 2.8 mi | |
| Drive: | 8 min | 3.0 mi | |
| Drive: | 8 min | 3.0 mi |
Transportation options available in Chicago include Oak Park Station (Green Line), located 3.4 miles from 7026 W Diversey Ave Unit 3. 7026 W Diversey Ave Unit 3 is near Chicago O'Hare International, located 9.0 miles or 17 minutes away, and Chicago Midway International, located 12.6 miles or 23 minutes away.
| Transit / Subway | Distance | ||
|---|---|---|---|
| Transit / Subway | Distance | ||
|
|
Drive: | 9 min | 3.4 mi |
|
|
Drive: | 9 min | 3.5 mi |
|
|
Drive: | 10 min | 4.0 mi |
|
|
Drive: | 10 min | 5.1 mi |
|
|
Drive: | 10 min | 5.4 mi |
| Commuter Rail | Distance | ||
|---|---|---|---|
| Commuter Rail | Distance | ||
|
|
Walk: | 13 min | 0.7 mi |
|
|
Drive: | 3 min | 1.2 mi |
|
|
Drive: | 3 min | 1.2 mi |
|
|
Drive: | 4 min | 1.8 mi |
|
|
Drive: | 5 min | 2.4 mi |
| Airports | Distance | ||
|---|---|---|---|
| Airports | Distance | ||
|
Chicago O'Hare International
|
Drive: | 17 min | 9.0 mi |
|
Chicago Midway International
|
Drive: | 23 min | 12.6 mi |
Time and distance from 7026 W Diversey Ave Unit 3.
| Shopping Centers | Distance | ||
|---|---|---|---|
| Shopping Centers | Distance | ||
| Walk: | 6 min | 0.3 mi | |
| Drive: | 3 min | 1.3 mi | |
| Drive: | 3 min | 1.3 mi |
| Parks and Recreation | Distance | ||
|---|---|---|---|
| Parks and Recreation | Distance | ||
|
Riis Park
|
Drive: | 3 min | 1.6 mi |
|
Wonder Works Children's Museum
|
Drive: | 5 min | 2.4 mi |
|
Portage Park
|
Drive: | 8 min | 3.8 mi |
|
Cernan Earth and Space Center
|
Drive: | 8 min | 3.8 mi |
|
Tyrell Trailside Museum / Thatcher Woods
|
Drive: | 10 min | 3.9 mi |
| Hospitals | Distance | ||
|---|---|---|---|
| Hospitals | Distance | ||
| Drive: | 3 min | 1.3 mi | |
| Drive: | 5 min | 2.1 mi | |
| Drive: | 6 min | 2.9 mi |
| Military Bases | Distance | ||
|---|---|---|---|
| Military Bases | Distance | ||
| Drive: | 28 min | 16.9 mi |
You May Also Like
Similar Rentals Nearby
-
-
-
-
-
-
-
-
$1,8003 Beds, 1 Bath, 1,150 sq ftApartment for Rent
-
-
What Are Walk Score®, Transit Score®, and Bike Score® Ratings?
Walk Score® measures the walkability of any address. Transit Score® measures access to public transit. Bike Score® measures the bikeability of any address.
What is a Sound Score Rating?
A Sound Score Rating aggregates noise caused by vehicle traffic, airplane traffic and local sources
