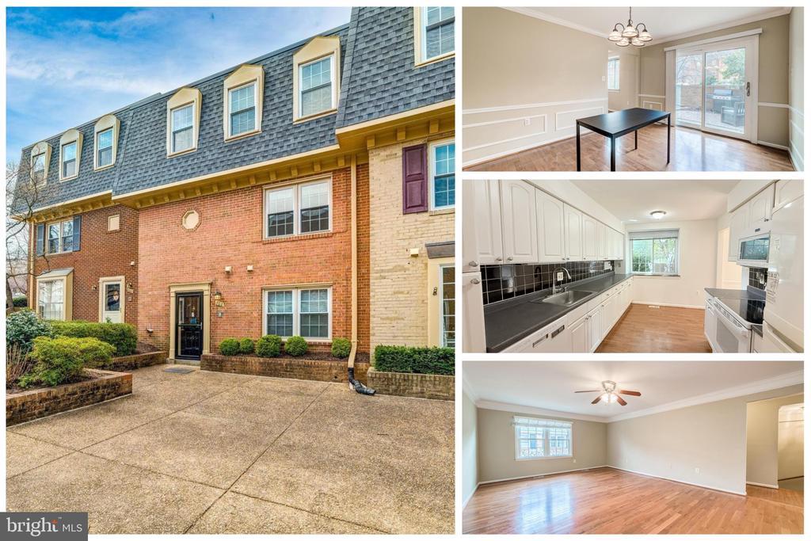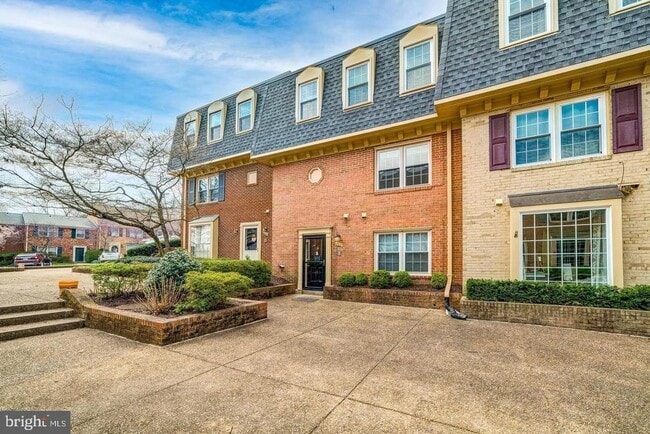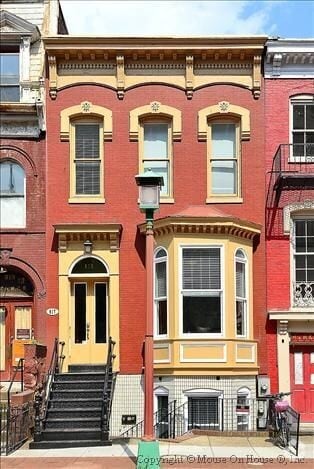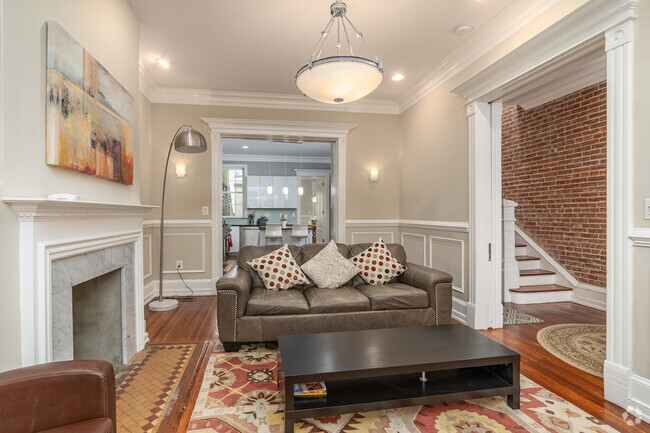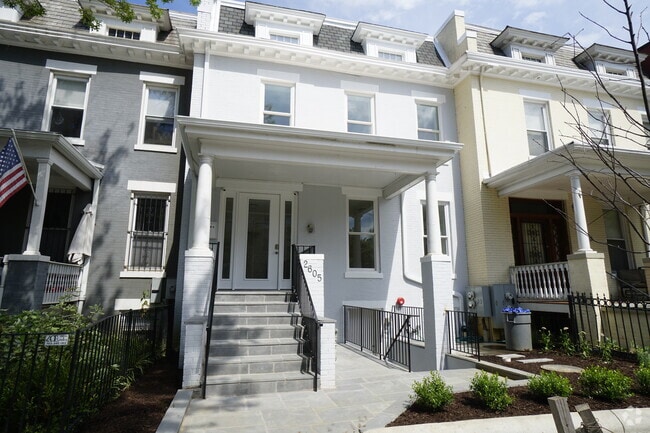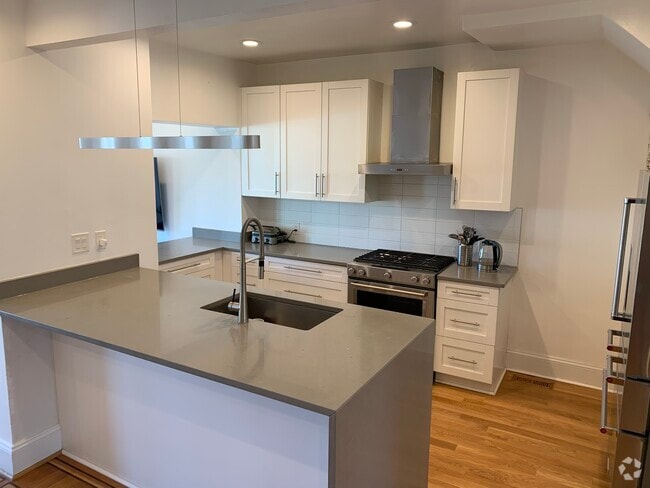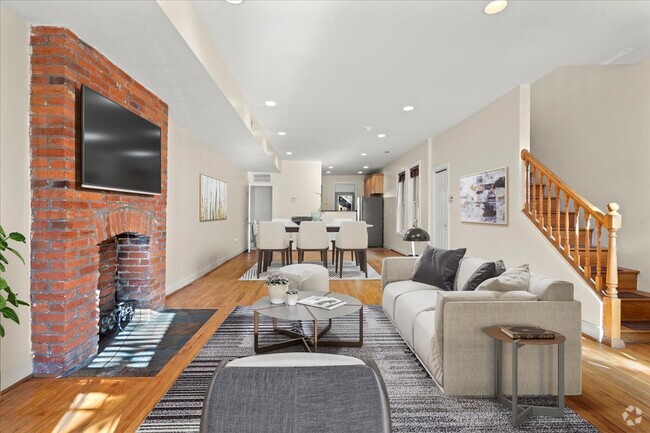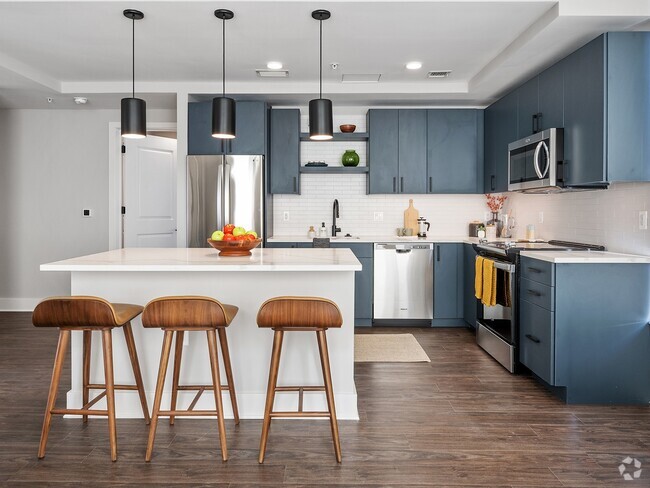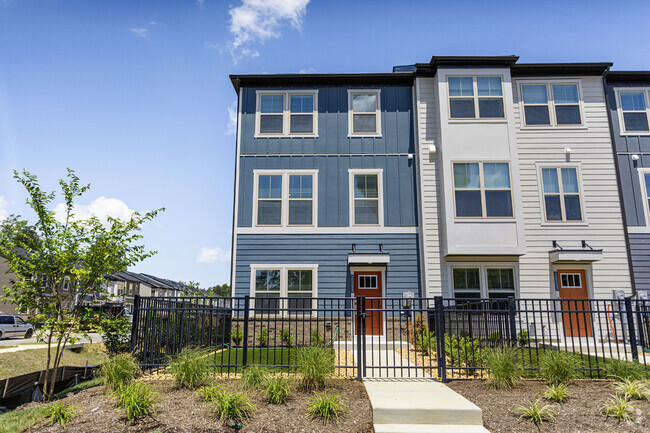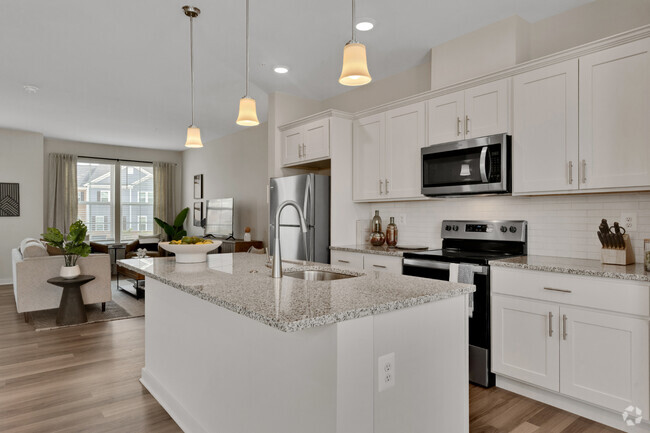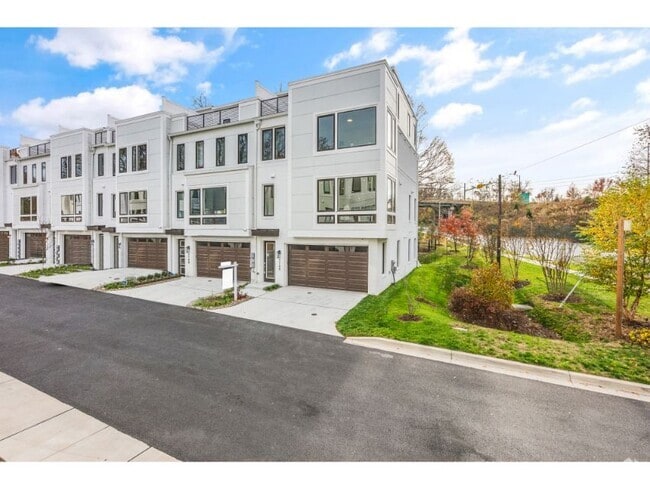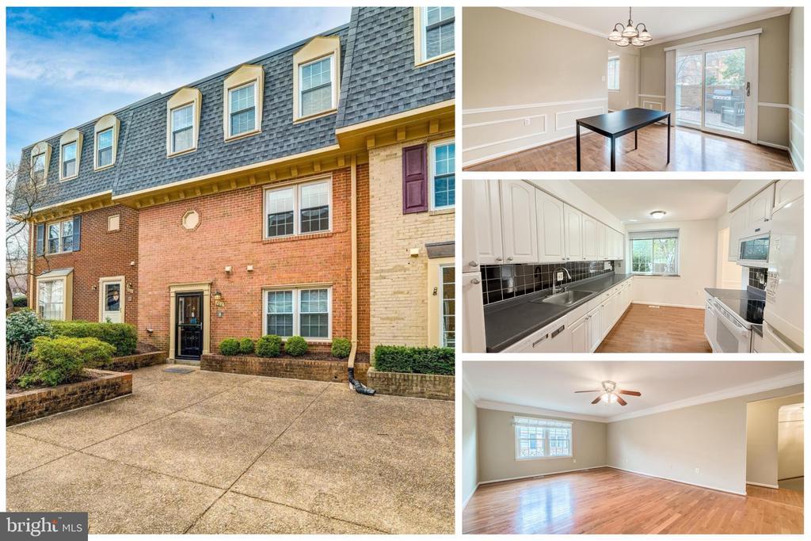702 N Armistead St
Alexandria, VA 22312
-
Bedrooms
4
-
Bathrooms
3.5
-
Square Feet
2,508 sq ft
-
Available
Available Jun 24
Highlights
- Colonial Architecture
- Wood Flooring
- Main Floor Bedroom
- Formal Dining Room
- Double Pane Windows
- Chair Railings

About This Home
Welcome to 702 N Armistead St — a beautifully refreshed and spacious townhouse located in the highly desirable Beauregard Heights community of Alexandria. This 3-level home features 4 bedrooms and 3.5 bathrooms and has been freshly painted throughout with brand-new carpeting on all levels. The lower level offers a private suite-like setup with a generously sized bedroom, full bathroom, laundry room, and cozy family room—perfect for guests, in-laws, or a home office. The main level boasts a modern galley kitchen that flows into an oversized living and dining area, along with an updated half bath. Step through energy-efficient sliding glass doors onto your private patio, ideal for outdoor relaxation or entertaining. Upstairs, you’ll find a spacious primary suite with two large closets and a private ensuite bathroom, along with two additional bedrooms that share an updated full bath. Enjoy living just minutes from grocery stores, restaurants, shopping centers, fitness clubs, and parks. Take advantage of nearby Holmes Run Trail, the Winkler Botanical Preserve, and Dora Kelly Nature Park for scenic walks and outdoor activities. The neighborhood is served by Alexandria's fare-free DASH bus system, offering convenient access to Metro stations, Old Town Alexandria, and major commuter routes like I-395 and King Street. This is a rare opportunity to live in a well-maintained, move-in ready home with space, updates, and location all in one.
702 N Armistead St is a townhome located in Alexandria County and the 22312 ZIP Code. This area is served by the Alexandria City Public Schools attendance zone.
Home Details
Home Type
Year Built
Accessible Home Design
Bedrooms and Bathrooms
Flooring
Home Design
Interior Spaces
Kitchen
Laundry
Listing and Financial Details
Lot Details
Parking
Utilities
Community Details
Amenities
Overview
Pet Policy
Contact
- Listed by Kareem Yousef | eXp Realty, LLC
- Phone Number
- Contact
-
Source
 Bright MLS, Inc.
Bright MLS, Inc.
- Fireplace
- Dishwasher
Alexandria West is a vibrant neighborhood with a family-friendly atmosphere in the city of Alexandria. This neighborhood sits immediately northwest of Interstate 395, so residents can easily commute into downtown or to Washington, DC, located just nine miles northeast. Considered to be one of the most picturesque neighborhoods in town, Alexandria West sits near several large parks like Winkler Botanical Preserve and Dora Kelley Nature Park. Row houses, townhomes, and towering trees line many of Alexandria West’s streets, creating a pleasant and peaceful atmosphere for its residents.
Learn more about living in Alexandria West| Colleges & Universities | Distance | ||
|---|---|---|---|
| Colleges & Universities | Distance | ||
| Drive: | 5 min | 2.2 mi | |
| Drive: | 13 min | 6.6 mi | |
| Drive: | 14 min | 7.5 mi | |
| Drive: | 16 min | 8.2 mi |
 The GreatSchools Rating helps parents compare schools within a state based on a variety of school quality indicators and provides a helpful picture of how effectively each school serves all of its students. Ratings are on a scale of 1 (below average) to 10 (above average) and can include test scores, college readiness, academic progress, advanced courses, equity, discipline and attendance data. We also advise parents to visit schools, consider other information on school performance and programs, and consider family needs as part of the school selection process.
The GreatSchools Rating helps parents compare schools within a state based on a variety of school quality indicators and provides a helpful picture of how effectively each school serves all of its students. Ratings are on a scale of 1 (below average) to 10 (above average) and can include test scores, college readiness, academic progress, advanced courses, equity, discipline and attendance data. We also advise parents to visit schools, consider other information on school performance and programs, and consider family needs as part of the school selection process.
View GreatSchools Rating Methodology
Data provided by GreatSchools.org © 2025. All rights reserved.
Transportation options available in Alexandria include Van Dorn Street, located 3.0 miles from 702 N Armistead St. 702 N Armistead St is near Ronald Reagan Washington Ntl, located 7.0 miles or 15 minutes away, and Washington Dulles International, located 26.6 miles or 44 minutes away.
| Transit / Subway | Distance | ||
|---|---|---|---|
| Transit / Subway | Distance | ||
|
|
Drive: | 7 min | 3.0 mi |
|
|
Drive: | 11 min | 5.5 mi |
|
|
Drive: | 13 min | 5.7 mi |
|
|
Drive: | 15 min | 5.9 mi |
|
|
Drive: | 13 min | 6.3 mi |
| Commuter Rail | Distance | ||
|---|---|---|---|
| Commuter Rail | Distance | ||
|
|
Drive: | 10 min | 4.9 mi |
|
|
Drive: | 11 min | 5.4 mi |
|
|
Drive: | 11 min | 5.4 mi |
|
|
Drive: | 15 min | 6.5 mi |
|
|
Drive: | 13 min | 7.0 mi |
| Airports | Distance | ||
|---|---|---|---|
| Airports | Distance | ||
|
Ronald Reagan Washington Ntl
|
Drive: | 15 min | 7.0 mi |
|
Washington Dulles International
|
Drive: | 44 min | 26.6 mi |
Time and distance from 702 N Armistead St.
| Shopping Centers | Distance | ||
|---|---|---|---|
| Shopping Centers | Distance | ||
| Walk: | 11 min | 0.6 mi | |
| Walk: | 15 min | 0.8 mi | |
| Walk: | 16 min | 0.9 mi |
| Parks and Recreation | Distance | ||
|---|---|---|---|
| Parks and Recreation | Distance | ||
|
Ford Nature Center
|
Walk: | 9 min | 0.5 mi |
|
Green Spring Gardens
|
Drive: | 5 min | 2.3 mi |
|
Allie S. Freed Park
|
Drive: | 6 min | 2.6 mi |
|
Lucky Run Park
|
Drive: | 6 min | 2.8 mi |
|
Mason District Park
|
Drive: | 8 min | 3.3 mi |
| Hospitals | Distance | ||
|---|---|---|---|
| Hospitals | Distance | ||
| Drive: | 5 min | 2.2 mi | |
| Drive: | 11 min | 5.4 mi | |
| Drive: | 16 min | 6.2 mi |
You May Also Like
Similar Rentals Nearby
-
-
-
-
-
-
-
-
-
-
$7,4505 Beds, 4.5 Baths, 3,100 sq ftTownhome for Rent
What Are Walk Score®, Transit Score®, and Bike Score® Ratings?
Walk Score® measures the walkability of any address. Transit Score® measures access to public transit. Bike Score® measures the bikeability of any address.
What is a Sound Score Rating?
A Sound Score Rating aggregates noise caused by vehicle traffic, airplane traffic and local sources
