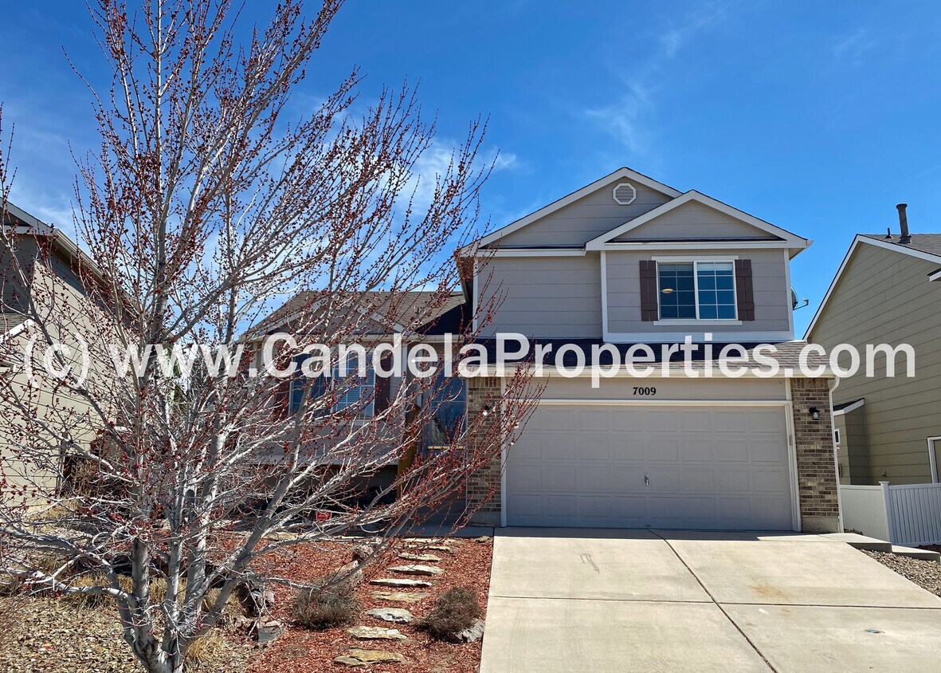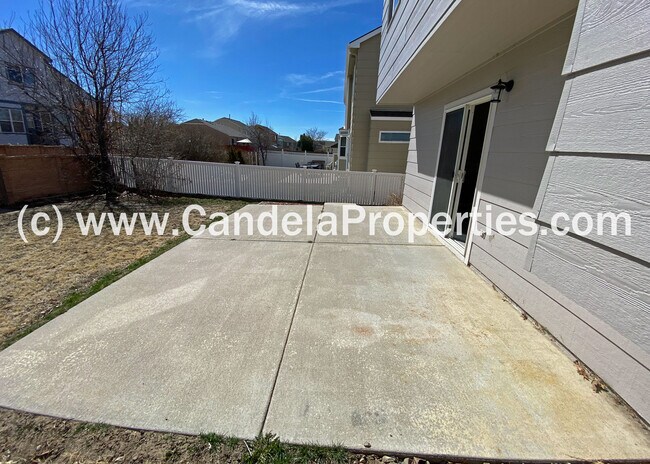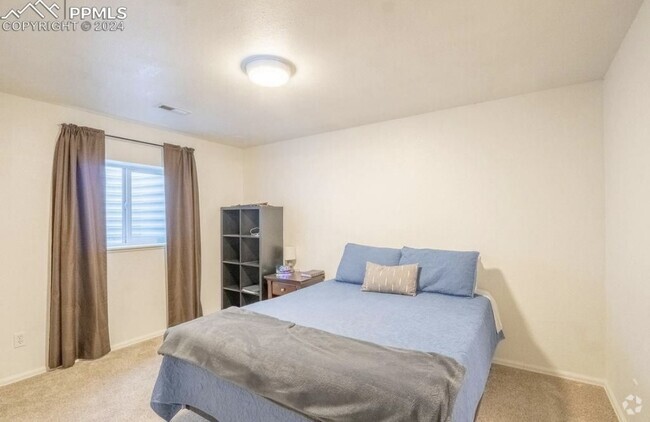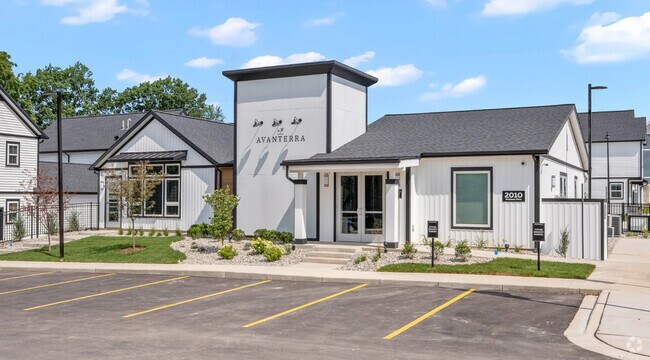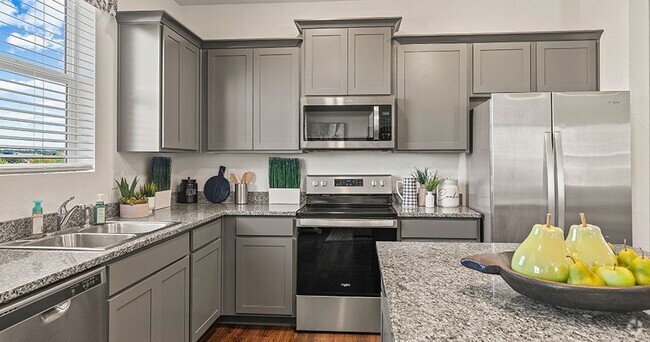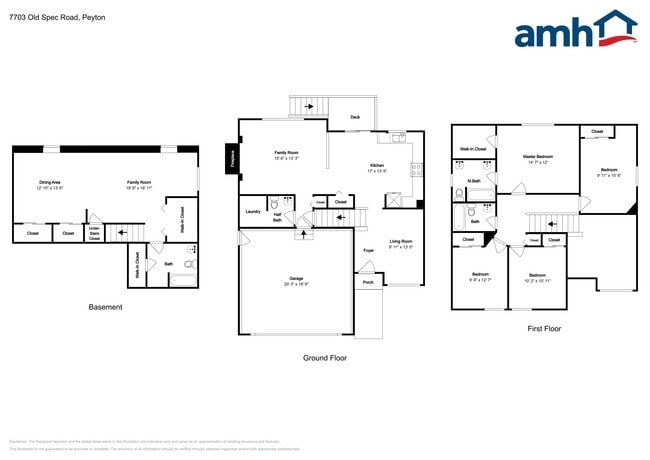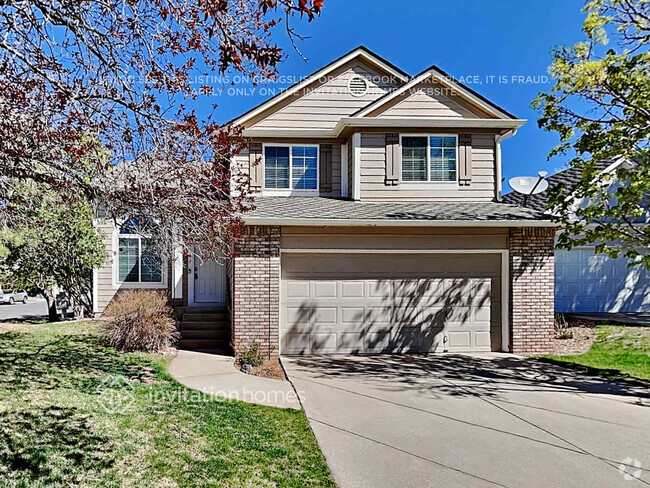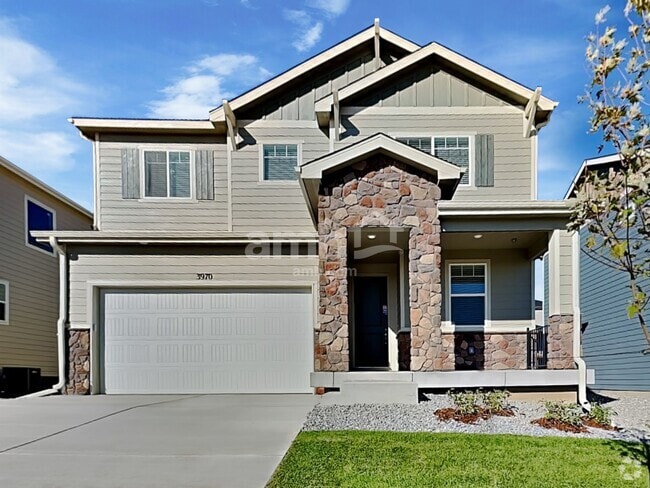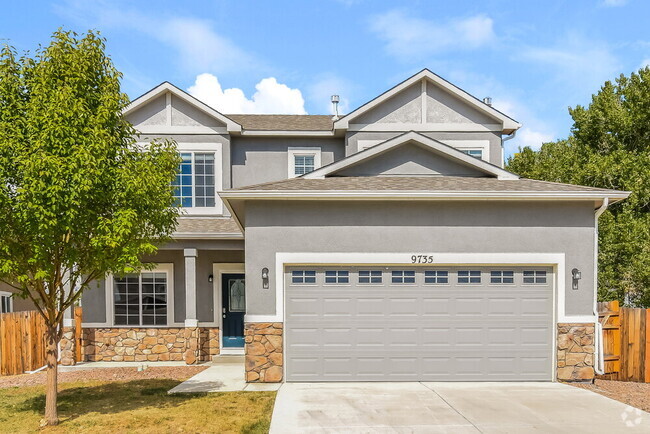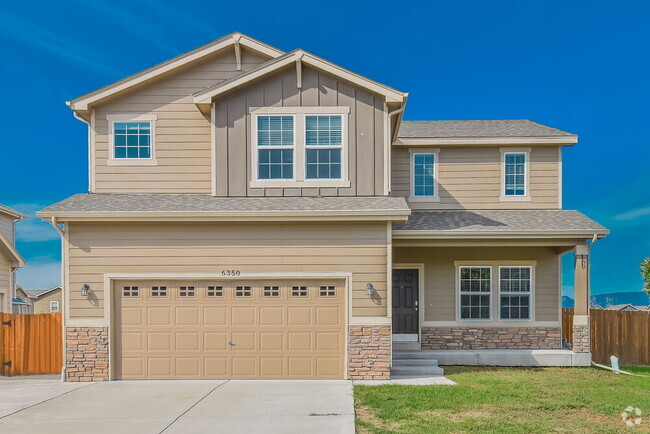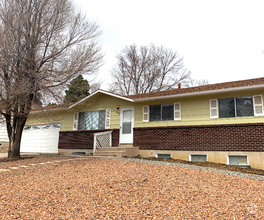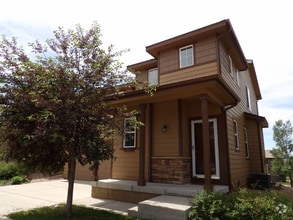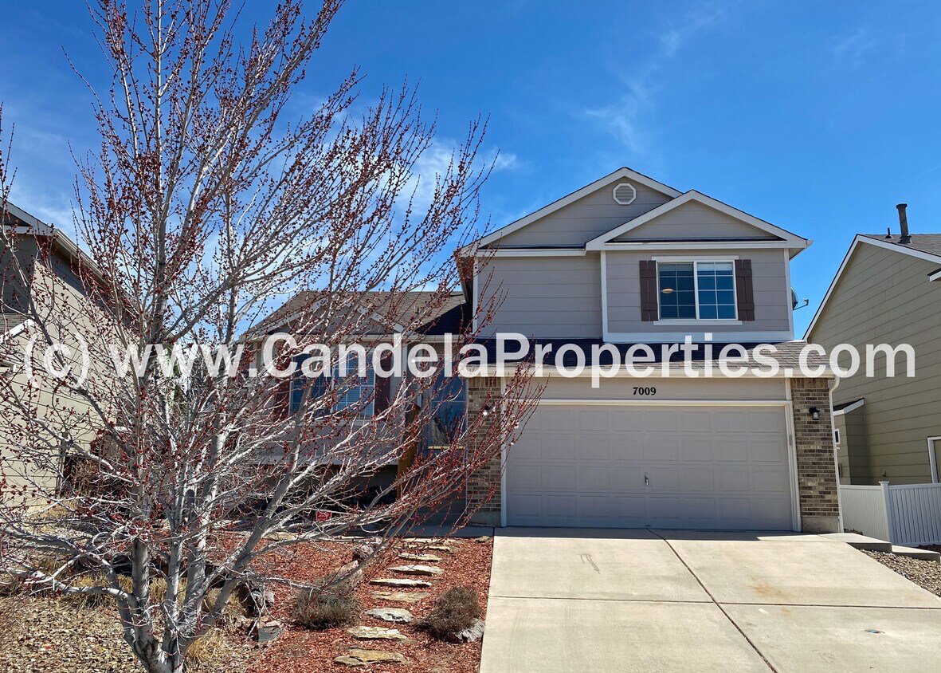7009 Cabriolet Dr
Colorado Springs, CO 80923

Check Back Soon for Upcoming Availability
| Beds | Baths | Average SF |
|---|---|---|
| 4 Bedrooms 4 Bedrooms 4 Br | 3 Baths 3 Baths 3 Ba | 1,725 SF |
Fees and Policies
The fees below are based on community-supplied data and may exclude additional fees and utilities.
- Dogs Allowed
-
Fees not specified
- Cats Allowed
-
Fees not specified
- Parking
-
Garage--
Details
Utilities Included
-
Trash Removal
About This Property
AVAILABLE FOR IMMEDIATE OCCUPANCY is a 4 BEDROOM, 3 BATHROOM home in the WAGON TRAILS subdivision of northeast Colorado Springs. Originally built in 2002, this TRI-LEVEL residence features newly REFINISHED HARDWOOD FLOORS on the main and upper levels, NEW INTERIOR PAINT throughout, NEW CARPET ON THE LOWER LEVEL, CENTRAL AIR CONDITIONING, a NEWER FURNACE and WATER HEATER, a fully-fenced back yard and much more. Located in the WAGON TRAILS subdivision of northeast Colorado Springs, this property resides on a cul-de-sac and is located within walking distance of the neighborhood D11 Elementary School (Freedom Elementary) and adjacent McCleary Park, Villa Sport, and grocery store. It also boasts quick access to the North Powers Boulevard shopping corridor (St Francis Hospital, Sierra Trading Post, Costco, First and Main Town Center, etc.). It's also 8.9 miles to Peterson Space Force Base, 9.4 miles to the US Air Force Academy and 21 miles to Fort Carson. Other features of this 1,725 square foot unit include NEWER STAINLESS STEEL KITCHEN APPLIANCES (gas stove, built-in microwave, refrigerator with ice maker and dishwasher), a GAS FIREPLACE, a spacious master suite with walk-in closet, views of Pikes Peak and private 4-piece master bathroom, ample storage space and a super-convenient location. This property resides in COLORADO SPRINGS SCHOOL DISTRICT 11. CANDELA PROPERTIES HAS A STRICT NO SMOKING, NO VAPING, NO MARIJUANA POLICY!!! Room Sizes of this 1,725 square foot residence: LIVING ROOM (main level) 14 x 16 - Hardwood Flooring, Coat Closet, Mountain Views, 2-inch Blinds KITCHEN (main level) 7.6 x 9 - Hardwood Flooring, Stainless Steel Appliances DINING AREA (main level) 11 x 8 - Adjacent to Kitchen, Hardwood Flooring, 2-inch Blinds PRIMARY BEDROOM (upper level) 14 x 11 - Hardwood Floors, Ceiling Fan/Light, 4 x 5 Walk-in Closet, Mountain Views, Window Seat, Private Bathroom Adjoins PRIMARY BATHROOM (upper level) 9 x 8 - Laminate Floors, Dual Vanity, Shower/Tub Combo, Private Stool BEDROOM #2 (upper level) 9 x 9 - Hardwood Flooring, Ceiling Light, Window Covering BEDROOM #3 (upper level) 9 x 9 - Hardwood Floors, Ceiling Light/Fan Combo, Window Blinds BATHROOM #2 (upper level) 9 x 9 - Laminate Flooring, Newer Toilet and Vanity, Tub/Shower Combo GREAT ROOM (lower level) 18 x 12 - Carpet, Gas Fireplace, Walk-Out to Back Yard, Garage Access, Ceiling Light/Fan Combo, Built-ins TWO-CAR GARAGE (lower level) 19 x 18 - Opener, Electrical Panel, Attached OFFICE / BEDROOM #4 (basement) 9 x 9 - Laminate Floors, Private Bathroom, Closet BATHROOM #3 (basement ) 7 x 5 - Laminate Floors, Newer Vanity and Toilet, Shower/Tub Combo, Adjoins UTILITY ROOM (basement) 15 x 9 - Unfinished, Concrete Floors, Washer/Dryer Hookups, Storage, Water Heater, Furnace PET POLICY: We allow a maximum of TWO PETS per property - as long as they are not attack-trained or have a history of biting people or destroying property. We DO NOT collect a deposit. Instead, we charge monthly pet rent of $25 per pet - again max of two. ALL APPLICANTS MUST REGISTER at petscreening dot com MOVE-IN FUNDS: WE REQUIRE AN AMOUNT EQUAL TO TWICE THE FIRST MONTH'S RENT ($2,095 x 2 or $4,190) IN CERTIFIED FUNDS TO MOVE IN, REGARDLESS OF WHEN IN THE MONTH IT OCCURS. We then pro-rate the second month's rent to reflect when tenancy began in month #1. Our Qualifying Criteria: 1. Monthly Income must be at least twice the amount you pay in Monthly Rent 2. 675+ FICO credit score 3. Stable employment & income 4. Positive rental history (and/or mortgage payment history) You must meet at least 3 out of the 4 criteria listed above in order to be approved to rent this property. Applicants have the right to provide Candela Properties LLC with a Portable Tenant Screening Report (PTSR) that is not more than 30 days old, as defined in Colorado Revised Statutes section 38-12-902 (2.5). If Applicants provide Candela Properties LLC with a PTSR, Candela Properties is prohibited from: a. Charging Applicant a rental application fee or b. Charging Applicant a fee for Candela Properties to access or use the PTSR. *** AVAILABLE FOR $2,095 DISCOUNTED MONTHLY RENT *** For additional information – or to schedule a showing of this property – please contact Kurt Eilmes with Candela Properties
7009 Cabriolet Dr is a house located in El Paso County and the 80923 ZIP Code.
House Features
Air Conditioning
Dishwasher
Washer/Dryer Hookup
Hardwood Floors
Walk-In Closets
Microwave
Refrigerator
Tub/Shower
Highlights
- Washer/Dryer Hookup
- Air Conditioning
- Heating
- Ceiling Fans
- Smoke Free
- Double Vanities
- Tub/Shower
- Fireplace
Kitchen Features & Appliances
- Dishwasher
- Ice Maker
- Stainless Steel Appliances
- Kitchen
- Microwave
- Refrigerator
Model Details
- Hardwood Floors
- Carpet
- Dining Room
- Basement
- Office
- Walk-In Closets
- Window Coverings
The lovely community of Wagon Trails, located 13 miles northeast of downtown Colorado Springs, features wide streets, an open landscape, and majestic mountain views. At the center of the Wagon Trails neighborhood sits a beautiful community center with an outdoor pool. Residents gather there for neighborhood garage sales, holiday parties, movie nights, and ice cream socials. Two neighborhood parks provide plenty of trails for walking, running, and biking.
Throughout the neighborhood, apartment residents find many convenient local businesses, including hair salons and a karate school. Neighborhood foodies visit Fuzzy's Taco Shop on Dublin Boulevard for a quick bite. The Cow Pub & Grill welcomes neighbors who want have a brew and watch a game with friends.
Learn more about living in Wagon TrailsBelow are rent ranges for similar nearby apartments
- Washer/Dryer Hookup
- Air Conditioning
- Heating
- Ceiling Fans
- Smoke Free
- Double Vanities
- Tub/Shower
- Fireplace
- Dishwasher
- Ice Maker
- Stainless Steel Appliances
- Kitchen
- Microwave
- Refrigerator
- Hardwood Floors
- Carpet
- Dining Room
- Basement
- Office
- Walk-In Closets
- Window Coverings
- Storage Space
- Yard
| Colleges & Universities | Distance | ||
|---|---|---|---|
| Colleges & Universities | Distance | ||
| Drive: | 13 min | 7.5 mi | |
| Drive: | 16 min | 8.1 mi | |
| Drive: | 15 min | 8.3 mi | |
| Drive: | 16 min | 8.5 mi |
You May Also Like
Applicant has the right to provide the property manager or owner with a Portable Tenant Screening Report (PTSR) that is not more than 30 days old, as defined in § 38-12-902(2.5), Colorado Revised Statutes; and 2) if Applicant provides the property manager or owner with a PTSR, the property manager or owner is prohibited from: a) charging Applicant a rental application fee; or b) charging Applicant a fee for the property manager or owner to access or use the PTSR.
Similar Rentals Nearby
-
-
-
1 / 26
-
-
-
-
$2,4204 Beds, 2.5 Baths, 1,908 sq ftHouse for Rent
-
$2,6104 Beds, 2.5 Baths, 2,359 sq ftHouse for Rent
-
-
$2,6004 Beds, 3.5 Baths, 2,315 sq ftHouse for Rent
What Are Walk Score®, Transit Score®, and Bike Score® Ratings?
Walk Score® measures the walkability of any address. Transit Score® measures access to public transit. Bike Score® measures the bikeability of any address.
What is a Sound Score Rating?
A Sound Score Rating aggregates noise caused by vehicle traffic, airplane traffic and local sources
