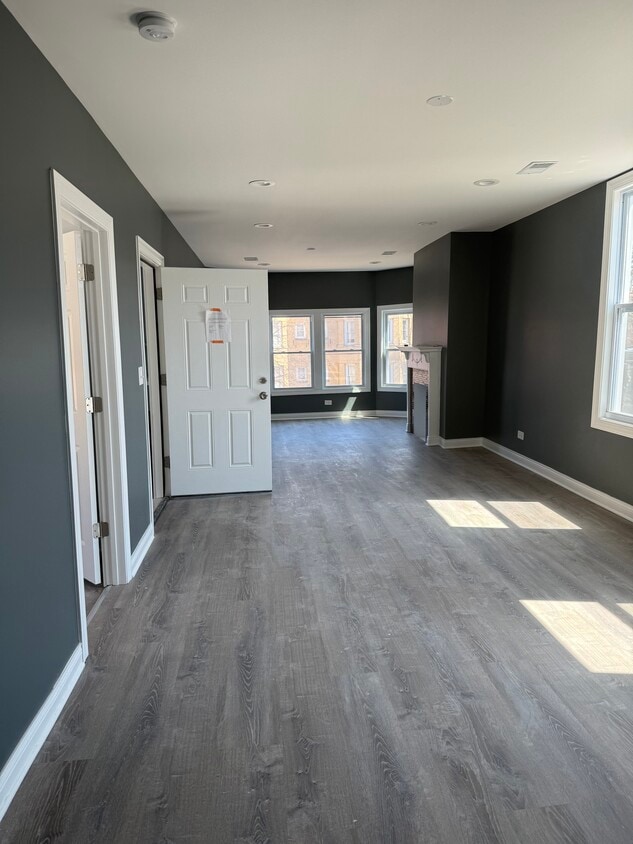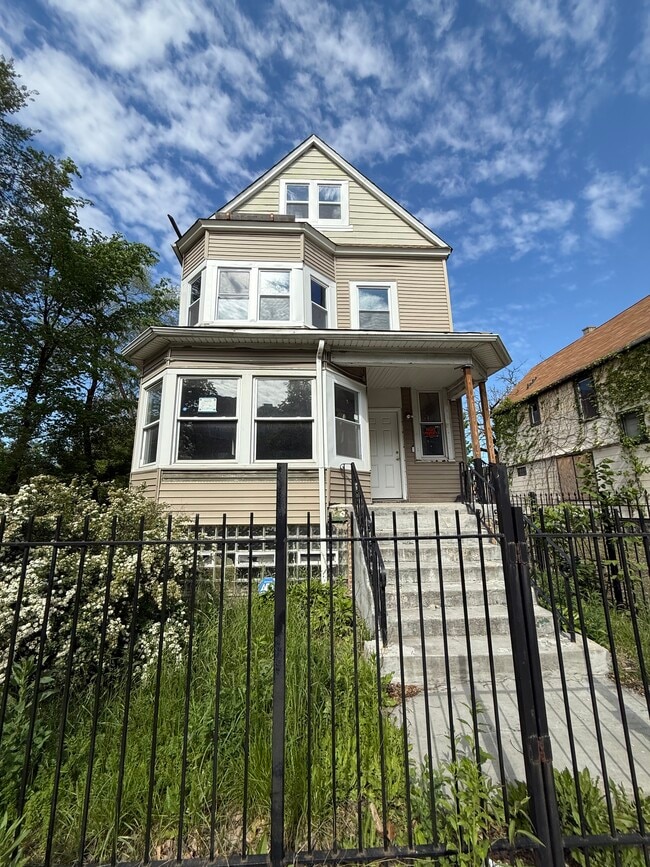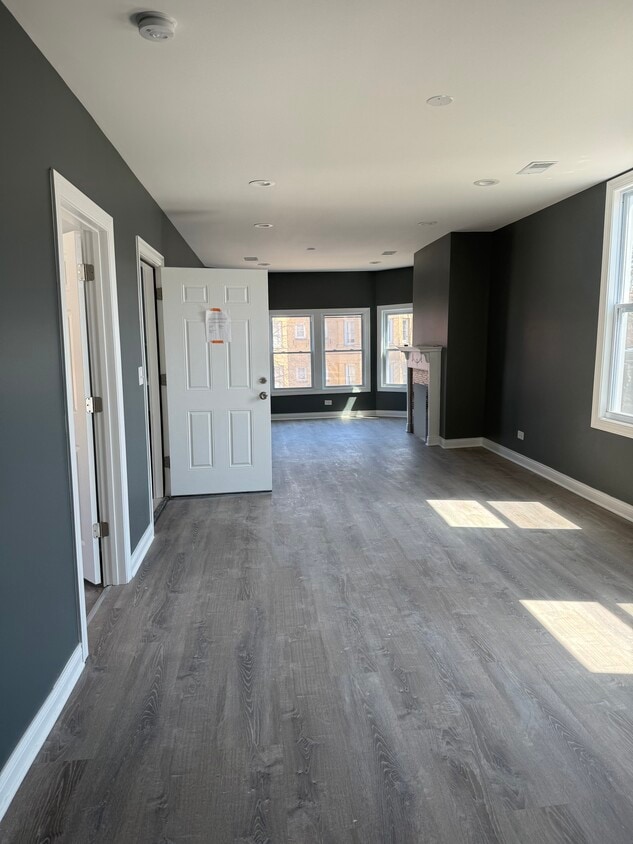7006 S Normal Blvd
Chicago, IL 60621
-
Bedrooms
2 - 3
-
Bathrooms
1
-
Square Feet
800 - 1,100 sq ft
-
Available
Available Aug 1
Highlights
- Hardwood Floors
- Gated
- Fireplace
- Smoke Free
- Security System

2 Available Units
About 7006 S Normal Blvd Chicago, IL 60621
Introducing a newly renovated and meticulously designed 3-unit multi-family building that offers an exceptional living experience on a quiet block in the neighborhood. This property is perfect for those seeking comfortable, modern, and convenient living spaces with the added benefit of parking availability both on the street and in the rear of the building. Exterior and Parking: As you approach the building, you'll immediately notice its stunning curb appeal. The exterior features fresh paint and meticulous landscaping, making it an attractive addition to the neighborhood. The property offers ample parking options, with convenient street parking for residents and guests, as well as dedicated off-street parking in the rear of the building. This ensures that tenants have hassle-free access to parking, a coveted amenity in many urban areas. Interior Upgrades: Each unit has undergone a comprehensive renovation, with a focus on modernity, convenience, and energy efficiency. The interior features a contemporary design and high-quality finishes, creating a warm and inviting atmosphere for all residents. Notable interior upgrades include: Stainless Steel Appliances: The kitchens in each unit are fully equipped with brand new stainless steel appliances, including a refrigerator, stove, dishwasher, and microwave. These sleek and modern appliances not only enhance the aesthetic appeal of the kitchen but also provide a high level of functionality. New Furnace and Water Heaters: The building is equipped with a state-of-the-art heating system, ensuring that tenants enjoy a consistently comfortable living environment. New water heaters are also in place, providing an ample and reliable supply of hot water to meet the needs of all occupants. Unit Layouts: Each unit offers a thoughtfully designed layout that maximizes both space and functionality. Here's a brief overview of the unit features: Open Concept Living: The living spaces in each unit are designed to create an open and airy feel. Large windows allow for an abundance of natural light, enhancing the overall living experience. Modern Bathrooms: The bathrooms have been renovated to include modern fixtures, beautiful tiling, and a contemporary design. Spacious Bedrooms: All units have comfortable and well-sized bedrooms, with ample closet space. Hardwood Flooring: The floors are adorned with beautiful hardwood, adding a touch of elegance to the living spaces. Laundry Facilities: On-site laundry facilities are available for tenants' convenience, eliminating the need for trips to the laundromat. Long-Term Tenant Focus: This multi-family building is ideal for those seeking long-term tenants. With its modern amenities, efficient heating systems, and appealing aesthetic, it's sure to attract individuals and families looking for a place to call home for an extended period. The secure and well-maintained parking options also make it an attractive choice for those who value convenience and security. In summary, this newly renovated 3-unit multi-family building with ample parking options, stainless steel appliances, new furnace, and water heaters, and a focus on long-term tenant occupancy. It offers a modern and comfortable living experience in a prime location, ensuring that tenants can enjoy the benefits of this exceptional property.
7006 S Normal Blvd is an apartment community located in Cook County and the 60621 ZIP Code.
Apartment Features
Dishwasher
Hardwood Floors
Granite Countertops
Microwave
Refrigerator
Tub/Shower
Fireplace
Stainless Steel Appliances
Highlights
- Heating
- Ceiling Fans
- Smoke Free
- Security System
- Storage Space
- Tub/Shower
- Fireplace
Kitchen Features & Appliances
- Dishwasher
- Granite Countertops
- Stainless Steel Appliances
- Pantry
- Eat-in Kitchen
- Kitchen
- Microwave
- Oven
- Refrigerator
- Instant Hot Water
Model Details
- Hardwood Floors
- Vinyl Flooring
- Dining Room
- High Ceilings
- Family Room
- Double Pane Windows
Fees and Policies
The fees below are based on community-supplied data and may exclude additional fees and utilities.
- Parking
-
Surface Lot$50/mo
Details
Utilities Included
-
Water
-
Trash Removal
-
Sewer
Property Information
-
3 units
Contact
- Phone Number
Englewood is a wonderful place to live with its abundance of schools, parks, and family-friendly areas. Englewood belongs to Chicago Public Schools, and the neighborhood offers a wide variety of schools from K-12. Kennedy-King Community College and a local culinary school also reside in Englewood. Community parks are spread all across town, but the largest are Ogden Park, which offers a public swimming pool, and Sherman Park, a beautiful green space that surrounds its own lagoon and is known as one of the nation’s first urban parks. It’s a great place to fish and watch the wildlife in the area.
Grocery stores, farmers markets, casual dining, and subway stations offer residents a multitude of amenities. Residents enjoy convenient access to major highways and a short commute to the Chicago area. Find your affordable apartment in Englewood so you can live less than 10 miles from Grant Park and all of downtown Chicago’s famous attractions.
Learn more about living in Englewood| Colleges & Universities | Distance | ||
|---|---|---|---|
| Colleges & Universities | Distance | ||
| Drive: | 8 min | 4.0 mi | |
| Drive: | 10 min | 5.2 mi | |
| Drive: | 11 min | 5.3 mi | |
| Drive: | 11 min | 5.4 mi |
Transportation options available in Chicago include Halsted Station (Green Line), located 1.2 miles from 7006 S Normal Blvd. 7006 S Normal Blvd is near Chicago Midway International, located 8.2 miles or 16 minutes away, and Chicago O'Hare International, located 25.8 miles or 41 minutes away.
| Transit / Subway | Distance | ||
|---|---|---|---|
| Transit / Subway | Distance | ||
|
|
Drive: | 3 min | 1.2 mi |
|
|
Drive: | 3 min | 1.8 mi |
|
|
Drive: | 4 min | 2.1 mi |
|
|
Drive: | 5 min | 2.3 mi |
|
|
Drive: | 5 min | 2.9 mi |
| Commuter Rail | Distance | ||
|---|---|---|---|
| Commuter Rail | Distance | ||
|
|
Drive: | 5 min | 2.5 mi |
|
|
Drive: | 6 min | 2.7 mi |
| Drive: | 6 min | 3.0 mi | |
|
|
Drive: | 8 min | 3.6 mi |
|
|
Drive: | 8 min | 3.6 mi |
| Airports | Distance | ||
|---|---|---|---|
| Airports | Distance | ||
|
Chicago Midway International
|
Drive: | 16 min | 8.2 mi |
|
Chicago O'Hare International
|
Drive: | 41 min | 25.8 mi |
Time and distance from 7006 S Normal Blvd.
| Shopping Centers | Distance | ||
|---|---|---|---|
| Shopping Centers | Distance | ||
| Walk: | 18 min | 1.0 mi | |
| Drive: | 4 min | 1.4 mi | |
| Drive: | 4 min | 1.5 mi |
| Parks and Recreation | Distance | ||
|---|---|---|---|
| Parks and Recreation | Distance | ||
|
Hamilton Park
|
Drive: | 3 min | 1.2 mi |
|
Ogden Park
|
Drive: | 4 min | 1.6 mi |
|
Foster Park
|
Drive: | 7 min | 2.9 mi |
|
Washington Park
|
Drive: | 6 min | 3.2 mi |
|
Midway Plaisance Park
|
Drive: | 8 min | 3.9 mi |
| Hospitals | Distance | ||
|---|---|---|---|
| Hospitals | Distance | ||
| Walk: | 19 min | 1.0 mi | |
| Drive: | 7 min | 3.4 mi | |
| Drive: | 7 min | 3.4 mi |
- Heating
- Ceiling Fans
- Smoke Free
- Security System
- Storage Space
- Tub/Shower
- Fireplace
- Dishwasher
- Granite Countertops
- Stainless Steel Appliances
- Pantry
- Eat-in Kitchen
- Kitchen
- Microwave
- Oven
- Refrigerator
- Instant Hot Water
- Hardwood Floors
- Vinyl Flooring
- Dining Room
- High Ceilings
- Family Room
- Double Pane Windows
- Laundry Facilities
- Gated
7006 S Normal Blvd Photos
7006 S Normal Blvd Chicago, IL 60621 has two to three bedrooms with rent ranges from $1,400/mo. to $1,600/mo.
Yes, to view the floor plan in person, please schedule a personal tour.
7006 S Normal Blvd Chicago, IL 60621 is in Englewood in the city of Chicago. Here you’ll find three shopping centers within 1.5 miles of the property. Five parks are within 3.9 miles, including Hamilton Park, Ogden Park, and Foster Park.
What Are Walk Score®, Transit Score®, and Bike Score® Ratings?
Walk Score® measures the walkability of any address. Transit Score® measures access to public transit. Bike Score® measures the bikeability of any address.
What is a Sound Score Rating?
A Sound Score Rating aggregates noise caused by vehicle traffic, airplane traffic and local sources





