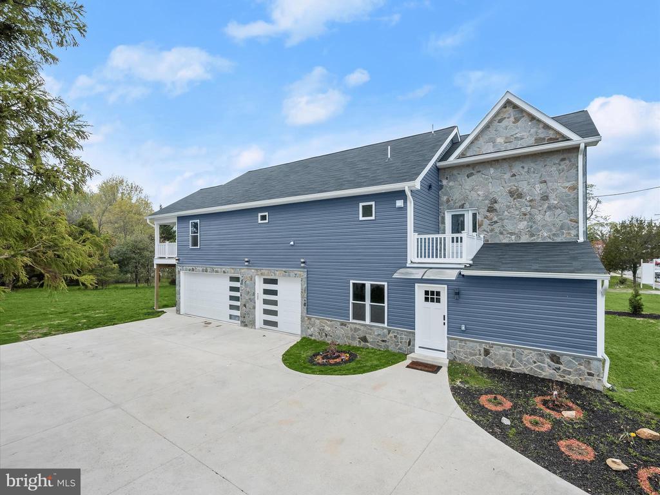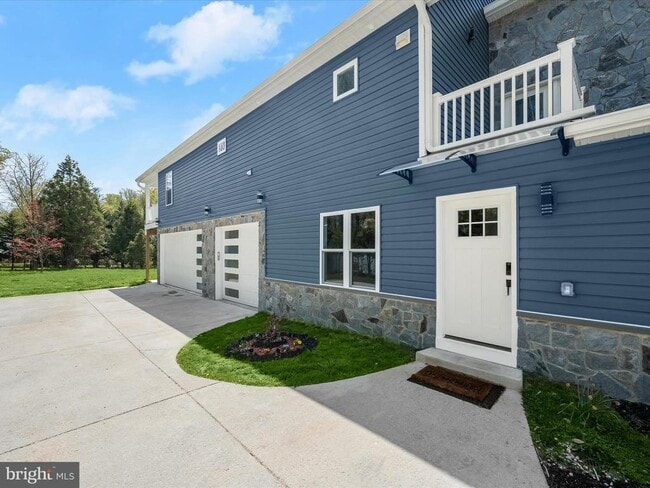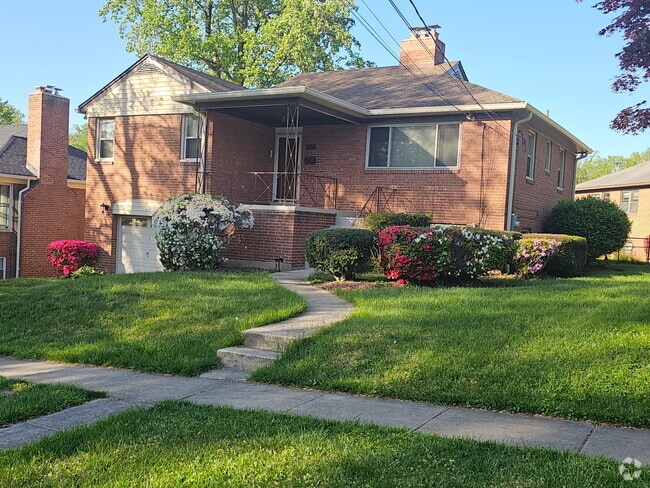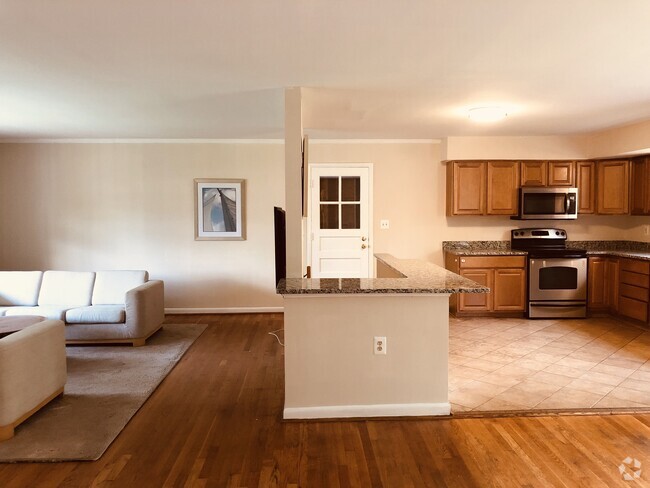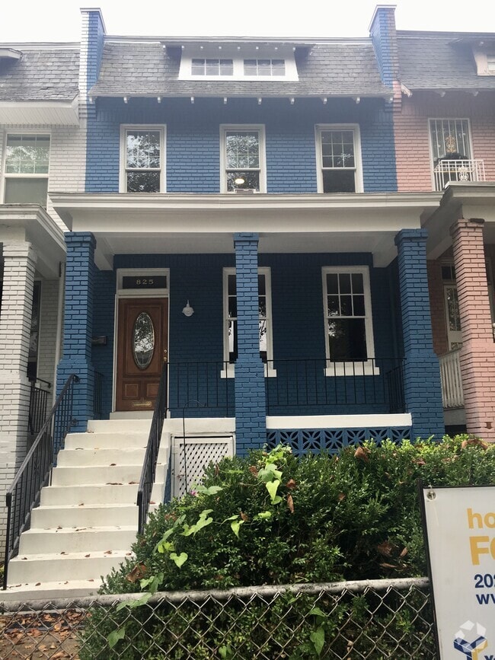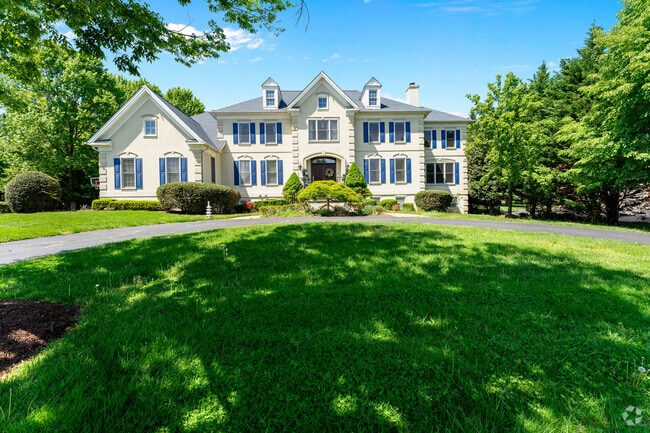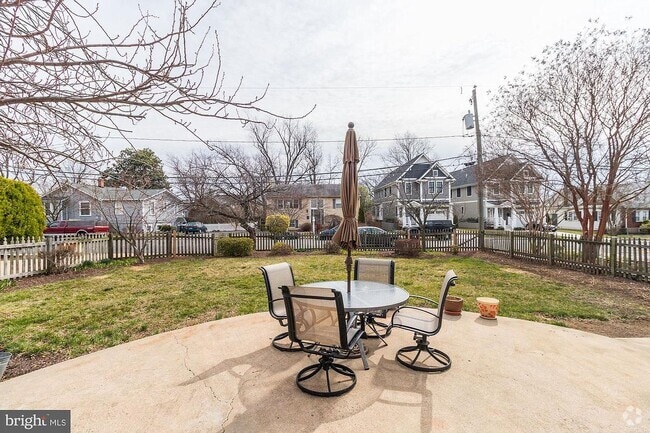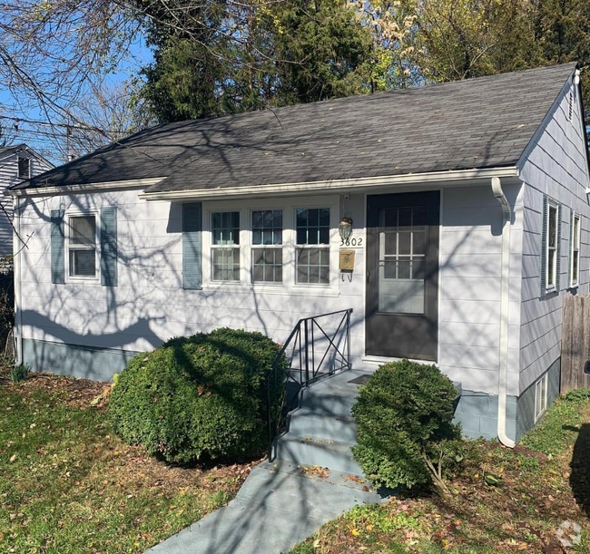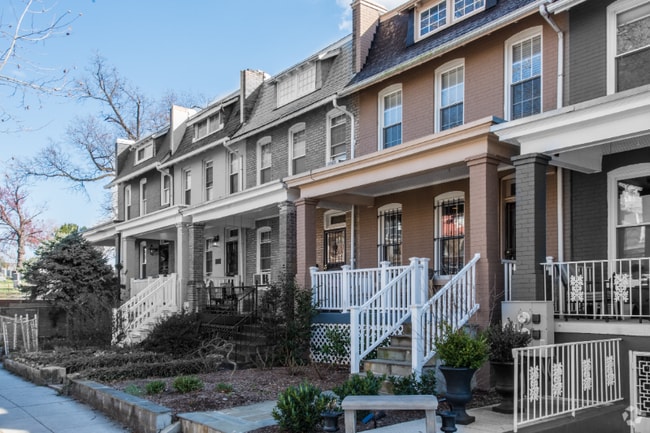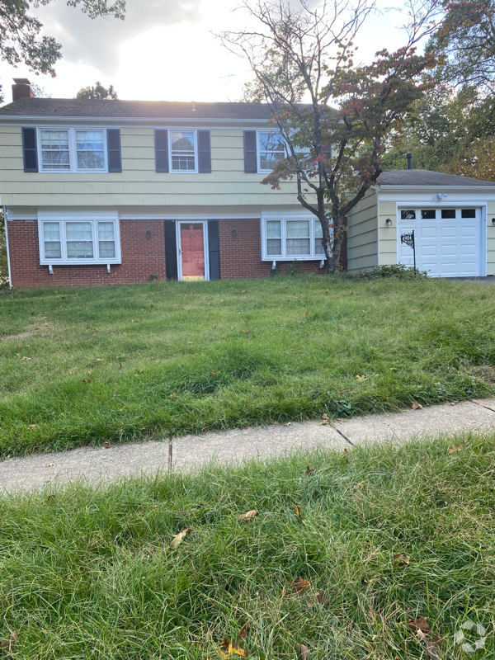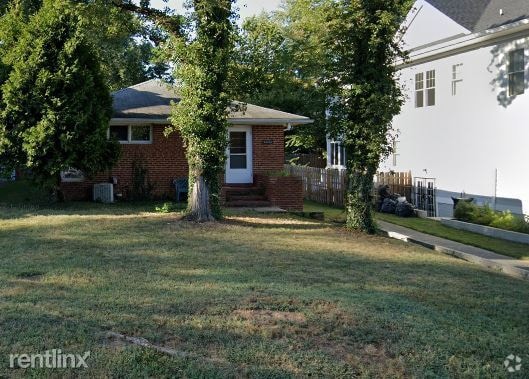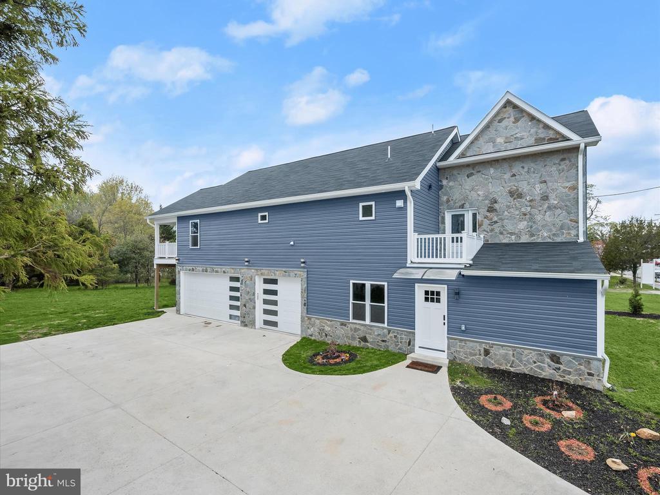700 Olney Sandy Spring Rd
Ashton-Sandy Spring, MD 20860
-
Bedrooms
6
-
Bathrooms
4.5
-
Square Feet
4,938 sq ft
-
Available
Available Jun 16
Highlights
- Built in 2024 | New Construction
- Eat-In Gourmet Kitchen
- View of Trees or Woods
- Open Floorplan
- Colonial Architecture
- Deck

About This Home
Set on a serene half-acre in desirable Sandy Spring, this exceptional four-story contemporary Colonial was completely rebuilt in 2024, seamlessly blending sleek modern design with timeless architectural elegance. Professionally landscaped and meticulously maintained, the home's striking curb appeal and expansive driveway make a lasting first impression. Inside, an open-concept layout is bathed in natural light and grounded by wide-plank engineered hardwood floors. A calming palette of grays, warm browns, and soft blues complements high-end finishes, elevating the home's sophisticated yet welcoming aesthetic. At the heart of the home, the living room stuns with a dramatic electric fireplace and a floating built-in media center. Adding a touch of history and character, reclaimed wood from the original 1870 structure has been thoughtfully integrated into the design. A charming built-in dog hideaway tucked beneath the staircase adds a playful, personal touch. The gourmet eat-in kitchen is a showstopper, featuring a large island with breakfast bar seating, pendant lighting, stainless steel appliances, generous soft-blue cabinetry, and striking quartz countertops. Just off the kitchen, the sunlit dining room glows beneath a contemporary chandelier. The main level also includes a stylish powder room and a spacious ensuite guest room with a private full bath ideal for visitors or multi-generational living. Upstairs, the second level hosts a versatile sitting area, a dedicated laundry room with a sink, two full baths, and four generously sized bedrooms including the luxurious primary suite. This private retreat boasts a massive walk-in closet with custom built-ins, access to a private balcony, and a spa-inspired ensuite bath with a floor-to-ceiling tiled wet room, Roman soaking tub, and dual-sink vanity. The top floor features two additional bedrooms and a vaulted-ceiling loft perfect for a lounge, playroom, or home office. A full bathroom with double sinks offers convenient access from both the loft and one of the bedrooms. Downstairs, the finished lower level offers the perfect spot for a home office or reading room. Outside, the backyard is an entertainer’s dream. Surrounded by mature trees for privacy, the space features a covered porch for al fresco dining, ample room for summer barbecues, and peaceful evenings under the stars. Rebuilt in 2024 on the original foundation footprint, this home offers all the benefits of new construction while preserving a connection to its historic roots.
Unique Features
- NewConstruction
700 Olney Sandy Spring Rd is a house located in Montgomery County and the 20860 ZIP Code. This area is served by the Montgomery County Public Schools attendance zone.
Home Details
Home Type
Year Built
Bedrooms and Bathrooms
Finished Basement
Flooring
Home Design
Home Security
Interior Spaces
Kitchen
Laundry
Listing and Financial Details
Lot Details
Outdoor Features
Parking
Schools
Utilities
Views
Community Details
Overview
Pet Policy
Contact
- Listed by Michael Vincent Unis | Northrop Realty
- Phone Number
- Contact
-
Source
 Bright MLS, Inc.
Bright MLS, Inc.
- Fireplace
- Dishwasher
- Basement
- NewConstruction
| Colleges & Universities | Distance | ||
|---|---|---|---|
| Colleges & Universities | Distance | ||
| Drive: | 21 min | 10.5 mi | |
| Drive: | 20 min | 11.3 mi | |
| Drive: | 23 min | 13.4 mi | |
| Drive: | 22 min | 13.8 mi |
 The GreatSchools Rating helps parents compare schools within a state based on a variety of school quality indicators and provides a helpful picture of how effectively each school serves all of its students. Ratings are on a scale of 1 (below average) to 10 (above average) and can include test scores, college readiness, academic progress, advanced courses, equity, discipline and attendance data. We also advise parents to visit schools, consider other information on school performance and programs, and consider family needs as part of the school selection process.
The GreatSchools Rating helps parents compare schools within a state based on a variety of school quality indicators and provides a helpful picture of how effectively each school serves all of its students. Ratings are on a scale of 1 (below average) to 10 (above average) and can include test scores, college readiness, academic progress, advanced courses, equity, discipline and attendance data. We also advise parents to visit schools, consider other information on school performance and programs, and consider family needs as part of the school selection process.
View GreatSchools Rating Methodology
Data provided by GreatSchools.org © 2025. All rights reserved.
Transportation options available in Ashton-Sandy Spring include Glenmont, Red Line Center Platform, located 7.0 miles from 700 Olney Sandy Spring Rd. 700 Olney Sandy Spring Rd is near Ronald Reagan Washington Ntl, located 24.7 miles or 42 minutes away, and Baltimore/Washington International Thurgood Marshall, located 25.9 miles or 38 minutes away.
| Transit / Subway | Distance | ||
|---|---|---|---|
| Transit / Subway | Distance | ||
| Drive: | 14 min | 7.0 mi | |
| Drive: | 18 min | 8.9 mi | |
| Drive: | 17 min | 9.1 mi | |
| Drive: | 21 min | 10.6 mi | |
| Drive: | 20 min | 11.9 mi |
| Commuter Rail | Distance | ||
|---|---|---|---|
| Commuter Rail | Distance | ||
|
|
Drive: | 17 min | 9.1 mi |
|
|
Drive: | 19 min | 10.8 mi |
|
|
Drive: | 23 min | 11.9 mi |
|
|
Drive: | 20 min | 12.0 mi |
|
|
Drive: | 20 min | 12.1 mi |
| Airports | Distance | ||
|---|---|---|---|
| Airports | Distance | ||
|
Ronald Reagan Washington Ntl
|
Drive: | 42 min | 24.7 mi |
|
Baltimore/Washington International Thurgood Marshall
|
Drive: | 38 min | 25.9 mi |
Time and distance from 700 Olney Sandy Spring Rd.
| Shopping Centers | Distance | ||
|---|---|---|---|
| Shopping Centers | Distance | ||
| Walk: | 2 min | 0.0 mi | |
| Walk: | 13 min | 0.7 mi | |
| Walk: | 14 min | 0.8 mi |
| Parks and Recreation | Distance | ||
|---|---|---|---|
| Parks and Recreation | Distance | ||
|
Browns Bridge Recreation Area
|
Drive: | 6 min | 4.0 mi |
|
Oakley Cabin African American Museum
|
Drive: | 9 min | 4.9 mi |
|
Brighton Dam's Azalea Garden
|
Drive: | 9 min | 5.1 mi |
|
Maydale Conservation Park and Nature Center
|
Drive: | 11 min | 5.8 mi |
|
Meadowside Nature Center
|
Drive: | 13 min | 6.0 mi |
| Hospitals | Distance | ||
|---|---|---|---|
| Hospitals | Distance | ||
| Drive: | 3 min | 2.3 mi | |
| Drive: | 16 min | 10.3 mi | |
| Drive: | 21 min | 12.4 mi |
You May Also Like
Similar Rentals Nearby
What Are Walk Score®, Transit Score®, and Bike Score® Ratings?
Walk Score® measures the walkability of any address. Transit Score® measures access to public transit. Bike Score® measures the bikeability of any address.
What is a Sound Score Rating?
A Sound Score Rating aggregates noise caused by vehicle traffic, airplane traffic and local sources
