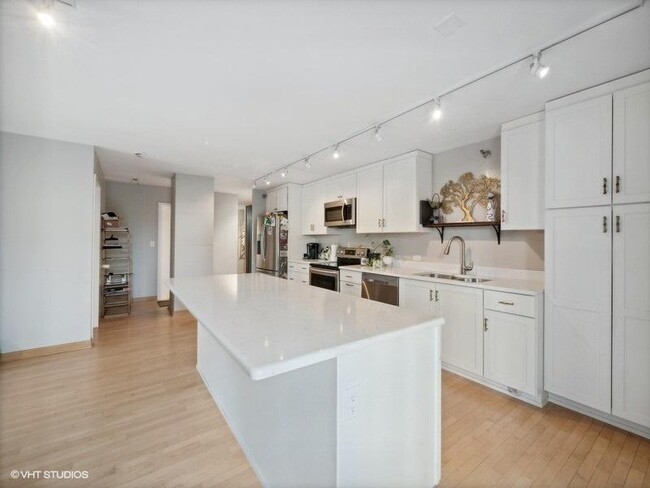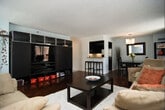70 W Huron St
Chicago, IL 60654
-
Bedrooms
2
-
Bathrooms
2
-
Square Feet
1,250 - 1,340 sq ft
-
Available
Available Now
Highlights
- Pets Allowed
- Furnished
- Fitness Center

2 Available Units
Northeast Corner 2 bedroom 2 bath with in unit Washer and Dryer located in desirable River North neighborhood Bright and spacious layout features a split 2 bedroom floor plan which make it ideal for roommtes. Hardwood flooring in living area, floor to ceiling windows, private balcony and plentiful closet space. Kitchen features stainless steel appliances, granite counters and breakfast bar and wood cabinetry that's adjacent to a separate dining area. Rent includes: Heat, AC, water, Zentro internet,Direct TV and private storage cage. Tenant pays electric. Full amenity high-rise building with 24hr door staff, fitness room, sundeck, hospitality room, convenience store and coffee shop. Ideal location that's close to Michigan Ave and surrounded by restaurants, shopping, entertainment, public transportation, expressways, museums and all that downtown has to offer. Small pets negotiable with owners consent with an additional deposit. 40lb weight limit. Garage Parking may be available to rent from anther unit owner upon availability. Full background check for all adults. $75 per person. Tenant responsble for all building move fees/deposits-$300 move in fee non refundable, $100 move out fee non refundable, and $300 elevator damage deposit refundable. Owner requires 1 month security deposit. Available for July move in. Living Room (18X17) Main Level Hardwood Blinds Kitchen (8X11) Main Level Ceramic Tile Laundry (8X5) Main Level Ceramic Tile 2nd Bedroom (15X12) Main Level Carpet Blinds Dining Room (9X10) Main Level Hardwood Blinds Master Bedroom (11X25) Main Level Carpet Blinds Balcony (6X6) Main Level Other Additional Rooms Balcony Interior Property Features Hardwood Floors, Laundry Hook-Up in Unit Unit Floor Level 6 Rooms 5 Master Bedroom Bath Full Appliances Oven/Range, Microwave, Dishwasher, Refrigerator, Freezer, Washer, Dryer, All Stainless Steel Kitchen Appliances Laundry Features In Unit Exterior Building Type Brick Lot Description Roof Type Other Foundation Concrete Exterior Property Features Balcony Air Conditioning Central Air Water Lake Michigan, Public Sewer Sewer-Public Electricity Circuit Breakers Heat/Fuel Gas, Forced Air Pets Allowed Yes Max Pet Weight 40 Pet Information Cats OK, Deposit Required, Dogs OK, Pet Count Limitation, Pet Weight Limitation Security Deposit 1MONTH Common Area Amenities Door Person, Commissary, Elevator, Exercise Room, Storage, On Site Manager/Engineer, Party Room, Sundeck, Receiving Room, Valet/Cleaner Management Manager On-site, Monday through Friday General Information Commuter Bus, Commuter Train Fees/Approvals Credit Report, Move-in Fee, Move Out Fee, Refundable Damage Deposit Monthly Rent Incl: Heat, Water, Scavenger, Doorman, Exterior Maintenance, Lawn Care, Storage Lockers, Snow Removal, Internet Access, Air Conditioning
70 W Huron St is a condo located in Cook County and the 60654 ZIP Code. This area is served by the Chicago Public Schools attendance zone.
Condo Features
Washer/Dryer
Air Conditioning
Dishwasher
Furnished
- Washer/Dryer
- Air Conditioning
- Dishwasher
- Furnished
- Elevator
- Fitness Center
Fees and Policies
The fees below are based on community-supplied data and may exclude additional fees and utilities.
- Dogs Allowed
-
Fees not specified
- Cats Allowed
-
Fees not specified
- Parking
-
Garage--
Details
Utilities Included
-
Gas
-
Water
-
Electricity
-
Sewer
-
Air Conditioning
Property Information
-
2 units
-
Furnished Units Available

The Hermitage on Huron
The Hermitage on Huron is a 26-story high-rise condominium located in the vibrant River North neighborhood of Chicago. Completed in 1984, this building houses 239 units and offers a blend of modern elegance and urban convenience. Its neutral facade is punctuated by a series of balconies, and the entrance is marked by a large arched canopy, welcoming residents and visitors alike.
Learn more about The Hermitage on HuronContact
- Phone Number
- Contact
River North is perhaps the most stylish section of Chicago, and that’s no small accomplishment. This neighborhood features a truly staggering array of art galleries and a cutting-edge design district, making it a magnet for locals who are passionate about the visual arts.
The dining and nightlife scenes are just as diverse and exquisite as the local arts community, with a massive assortment of restaurants, bars, and clubs catering to every taste. The tech sector is well represented here and attracts local professionals, with major companies like Google operating regional headquarters in River North.
The landscape is a treasure trove of architecture, featuring many well-preserved historic buildings well over a century old alongside midcentury masterpieces and ultra-modern skyscrapers. The Magnificent Mile runs along the east side of the neighborhood, and Downtown is right across the river. Residents pay a premium to live here, but most agree it’s well worth the price tag.
Learn more about living in River North| Colleges & Universities | Distance | ||
|---|---|---|---|
| Colleges & Universities | Distance | ||
| Walk: | 7 min | 0.4 mi | |
| Walk: | 8 min | 0.4 mi | |
| Walk: | 12 min | 0.6 mi | |
| Walk: | 12 min | 0.6 mi |
 The GreatSchools Rating helps parents compare schools within a state based on a variety of school quality indicators and provides a helpful picture of how effectively each school serves all of its students. Ratings are on a scale of 1 (below average) to 10 (above average) and can include test scores, college readiness, academic progress, advanced courses, equity, discipline and attendance data. We also advise parents to visit schools, consider other information on school performance and programs, and consider family needs as part of the school selection process.
The GreatSchools Rating helps parents compare schools within a state based on a variety of school quality indicators and provides a helpful picture of how effectively each school serves all of its students. Ratings are on a scale of 1 (below average) to 10 (above average) and can include test scores, college readiness, academic progress, advanced courses, equity, discipline and attendance data. We also advise parents to visit schools, consider other information on school performance and programs, and consider family needs as part of the school selection process.
View GreatSchools Rating Methodology
Data provided by GreatSchools.org © 2025. All rights reserved.
Transportation options available in Chicago include Chicago Avenue Station (Red Line), located 0.2 mile from 70 W Huron St. 70 W Huron St is near Chicago Midway International, located 11.9 miles or 20 minutes away, and Chicago O'Hare International, located 17.2 miles or 27 minutes away.
| Transit / Subway | Distance | ||
|---|---|---|---|
| Transit / Subway | Distance | ||
|
|
Walk: | 4 min | 0.2 mi |
|
|
Walk: | 5 min | 0.3 mi |
|
|
Walk: | 7 min | 0.4 mi |
|
|
Walk: | 11 min | 0.6 mi |
|
|
Walk: | 11 min | 0.6 mi |
| Commuter Rail | Distance | ||
|---|---|---|---|
| Commuter Rail | Distance | ||
|
|
Drive: | 4 min | 1.2 mi |
|
|
Drive: | 4 min | 1.3 mi |
|
|
Drive: | 4 min | 1.6 mi |
|
|
Drive: | 5 min | 1.7 mi |
|
|
Drive: | 5 min | 1.9 mi |
| Airports | Distance | ||
|---|---|---|---|
| Airports | Distance | ||
|
Chicago Midway International
|
Drive: | 20 min | 11.9 mi |
|
Chicago O'Hare International
|
Drive: | 27 min | 17.2 mi |
Time and distance from 70 W Huron St.
| Shopping Centers | Distance | ||
|---|---|---|---|
| Shopping Centers | Distance | ||
| Walk: | 9 min | 0.5 mi | |
| Walk: | 10 min | 0.5 mi | |
| Walk: | 10 min | 0.6 mi |
| Parks and Recreation | Distance | ||
|---|---|---|---|
| Parks and Recreation | Distance | ||
|
Lake Shore Park
|
Walk: | 14 min | 0.7 mi |
|
Alliance for the Great Lakes
|
Walk: | 19 min | 1.0 mi |
|
Openlands
|
Walk: | 20 min | 1.1 mi |
|
Millennium Park
|
Drive: | 3 min | 1.2 mi |
|
Chicago Children's Museum
|
Drive: | 3 min | 1.5 mi |
| Hospitals | Distance | ||
|---|---|---|---|
| Hospitals | Distance | ||
| Walk: | 10 min | 0.5 mi | |
| Walk: | 10 min | 0.6 mi | |
| Drive: | 6 min | 3.5 mi |
| Military Bases | Distance | ||
|---|---|---|---|
| Military Bases | Distance | ||
| Drive: | 35 min | 24.8 mi |
- Washer/Dryer
- Air Conditioning
- Dishwasher
- Furnished
- Elevator
- Fitness Center
70 W Huron St Photos
70 W Huron St Chicago, IL 60654 has two bedrooms available with rent ranges from $3,500/mo. to $4,000/mo.
Yes, to view the floor plan in person, please schedule a personal tour.
70 W Huron St Chicago, IL 60654 is in River North in the city of Chicago. Here you’ll find three shopping centers within 0.6 mile of the property. Five parks are within 1.5 miles, including Lake Shore Park, Alliance for the Great Lakes, and Openlands.
What Are Walk Score®, Transit Score®, and Bike Score® Ratings?
Walk Score® measures the walkability of any address. Transit Score® measures access to public transit. Bike Score® measures the bikeability of any address.
What is a Sound Score Rating?
A Sound Score Rating aggregates noise caused by vehicle traffic, airplane traffic and local sources







