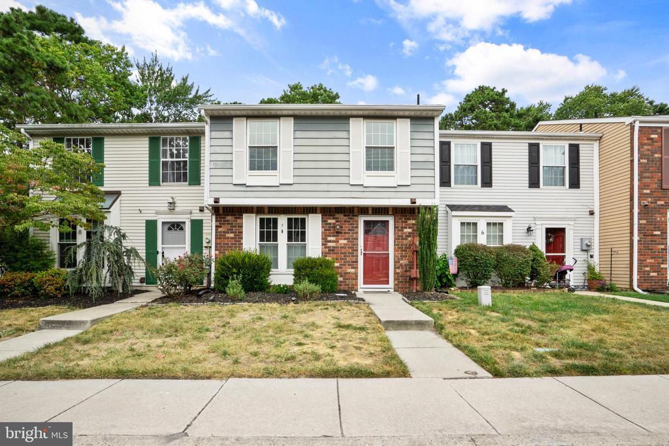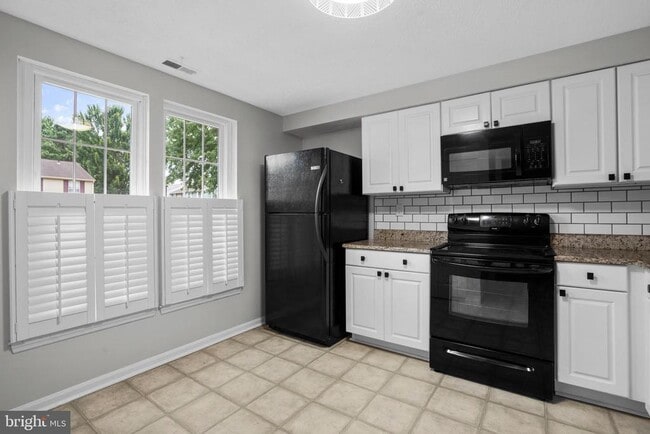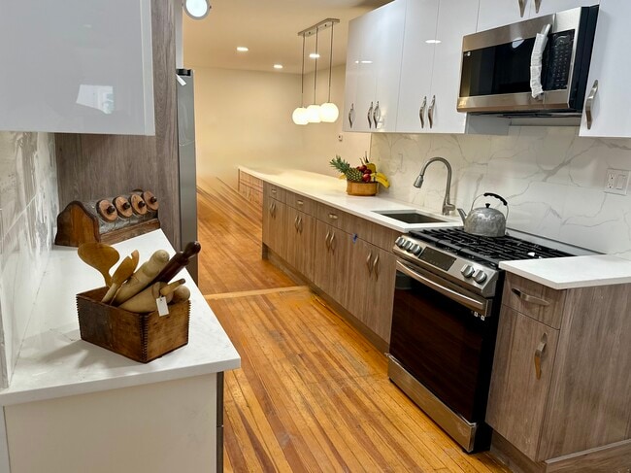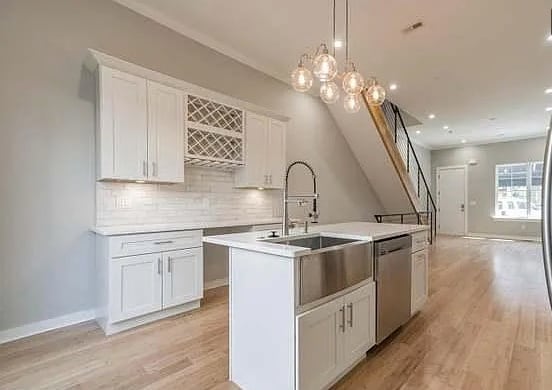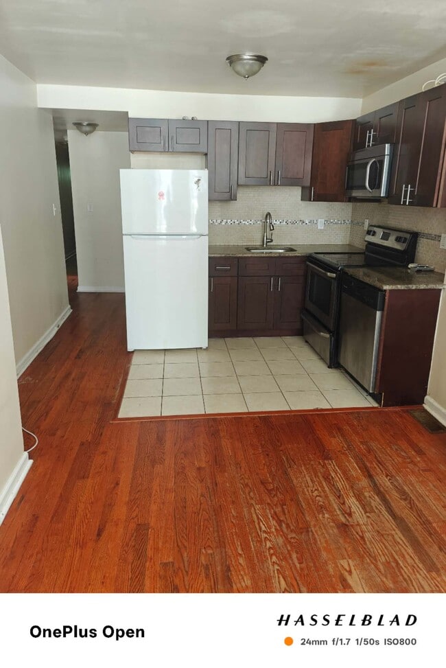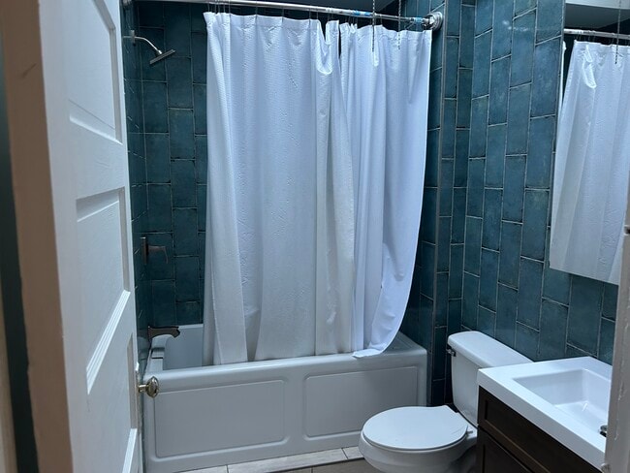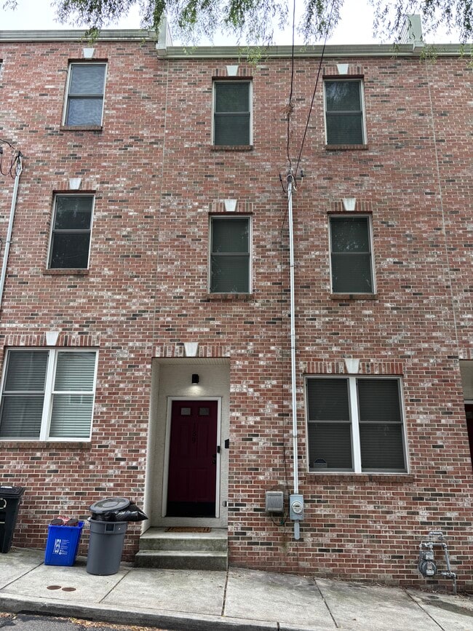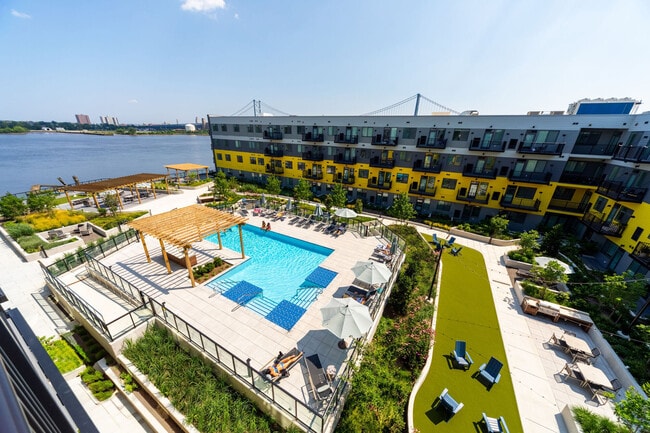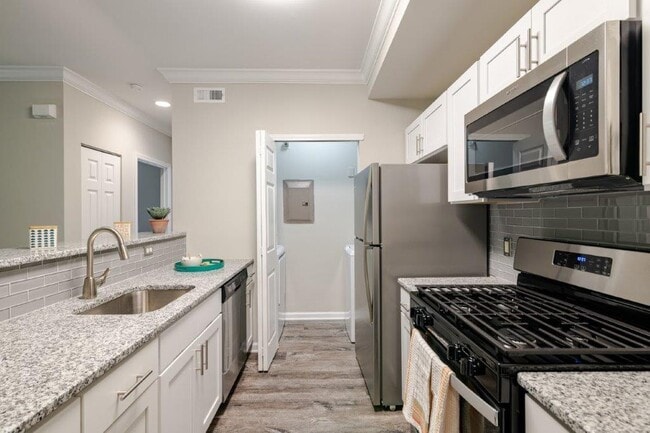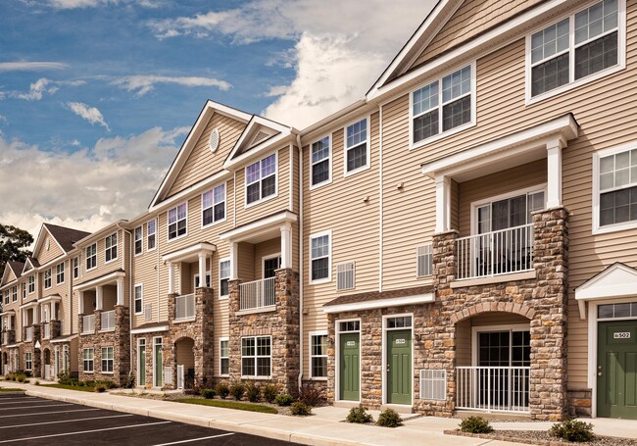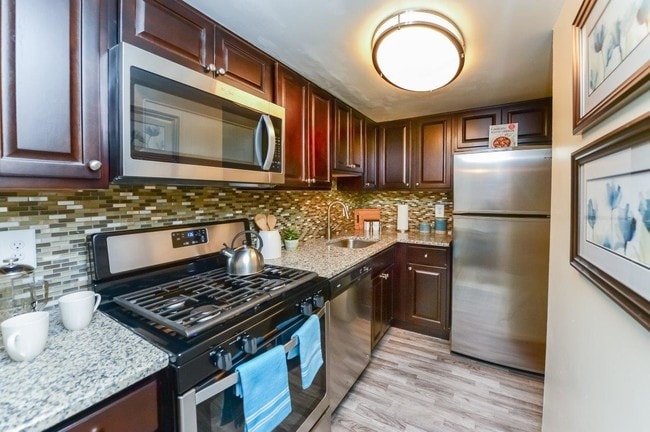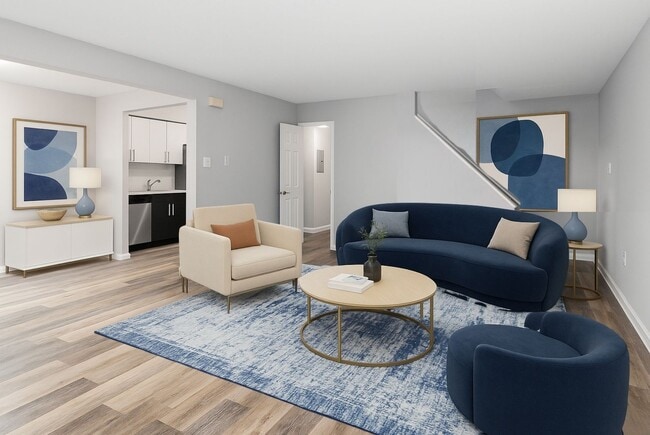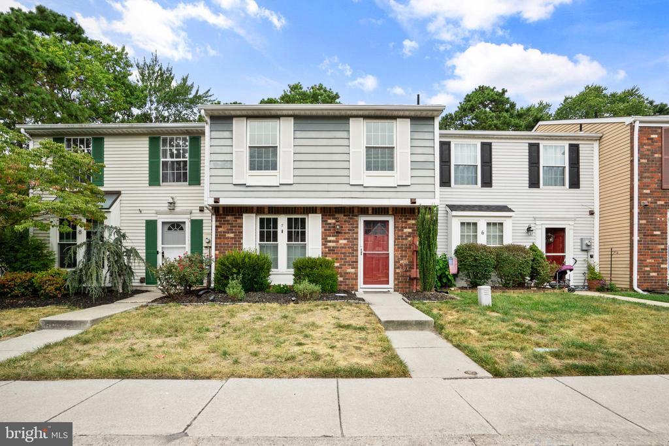7 Benchly Way
Evesham, NJ 08053
-
Bedrooms
3
-
Bathrooms
1.5
-
Square Feet
--
-
Available
Available Now
Highlights
- Beach
- Private Beach
- Tennis Courts
- Open Floorplan
- Lake Privileges
- Colonial Architecture

About This Home
Beautifully updated 3-bedroom Dorchester model townhome in the desirable Wintergreen section of Kings Grant. This home features an open floor plan and fresh, neutral tones throughout. The remodeled kitchen features granite countertops, stainless steel appliances, white cabinetry, plantation shutters, and updated fixtures. The main level also includes a formal dining room, spacious living room with recessed lighting, and a remodeled half bath. Upstairs, you'll find a spacious primary suite with two double closets and a walk-in, plus two additional bedrooms and a beautifully renovated full bath. Private rear patio backs to wooded open space, perfect for outdoor relaxation. Newer systems and improvements include windows, roof, HVAC, front door, and more. Step outside to enjoy Kings Grant’s incredible amenities: lakes, beaches, pool, tennis courts, dog park, hiking trails, and more - all just minutes from shopping, dining, and major highways. Don’t miss this move-in-ready home in one of Marlton’s most sought-after communities!
7 Benchly Way is a townhome located in Burlington County and the 08053 ZIP Code. This area is served by the Evesham Township attendance zone.
Home Details
Home Type
Year Built
Bedrooms and Bathrooms
Flooring
Home Design
Interior Spaces
Kitchen
Laundry
Listing and Financial Details
Lot Details
Outdoor Features
Parking
Schools
Utilities
Community Details
Amenities
Overview
Pet Policy
Recreation
Contact
- Listed by Nicole Gendin | Keller Williams Realty - Moorestown
- Phone Number
- Contact
-
Source
 Bright MLS, Inc.
Bright MLS, Inc.
- Fireplace
- Dishwasher
| Colleges & Universities | Distance | ||
|---|---|---|---|
| Colleges & Universities | Distance | ||
| Drive: | 30 min | 14.4 mi | |
| Drive: | 26 min | 14.4 mi | |
| Drive: | 29 min | 17.2 mi | |
| Drive: | 37 min | 19.6 mi |
 The GreatSchools Rating helps parents compare schools within a state based on a variety of school quality indicators and provides a helpful picture of how effectively each school serves all of its students. Ratings are on a scale of 1 (below average) to 10 (above average) and can include test scores, college readiness, academic progress, advanced courses, equity, discipline and attendance data. We also advise parents to visit schools, consider other information on school performance and programs, and consider family needs as part of the school selection process.
The GreatSchools Rating helps parents compare schools within a state based on a variety of school quality indicators and provides a helpful picture of how effectively each school serves all of its students. Ratings are on a scale of 1 (below average) to 10 (above average) and can include test scores, college readiness, academic progress, advanced courses, equity, discipline and attendance data. We also advise parents to visit schools, consider other information on school performance and programs, and consider family needs as part of the school selection process.
View GreatSchools Rating Methodology
Data provided by GreatSchools.org © 2025. All rights reserved.
Transportation options available in Evesham include Ashland, located 9.5 miles from 7 Benchly Way. 7 Benchly Way is near Philadelphia International, located 28.9 miles or 48 minutes away, and Trenton Mercer, located 42.3 miles or 63 minutes away.
| Transit / Subway | Distance | ||
|---|---|---|---|
| Transit / Subway | Distance | ||
|
|
Drive: | 21 min | 9.5 mi |
|
|
Drive: | 22 min | 10.3 mi |
|
|
Drive: | 23 min | 10.4 mi |
|
|
Drive: | 24 min | 12.7 mi |
|
|
Drive: | 25 min | 13.5 mi |
| Commuter Rail | Distance | ||
|---|---|---|---|
| Commuter Rail | Distance | ||
|
|
Drive: | 22 min | 9.2 mi |
|
|
Drive: | 22 min | 10.2 mi |
|
|
Drive: | 24 min | 13.2 mi |
| Drive: | 28 min | 16.2 mi | |
|
|
Drive: | 32 min | 17.4 mi |
| Airports | Distance | ||
|---|---|---|---|
| Airports | Distance | ||
|
Philadelphia International
|
Drive: | 48 min | 28.9 mi |
|
Trenton Mercer
|
Drive: | 63 min | 42.3 mi |
Time and distance from 7 Benchly Way.
| Shopping Centers | Distance | ||
|---|---|---|---|
| Shopping Centers | Distance | ||
| Drive: | 6 min | 1.6 mi | |
| Drive: | 5 min | 1.6 mi | |
| Drive: | 9 min | 3.1 mi |
| Parks and Recreation | Distance | ||
|---|---|---|---|
| Parks and Recreation | Distance | ||
|
Woodford Cedar Run Wildlife Refuge
|
Drive: | 16 min | 4.6 mi |
|
Johnson's Corner Farm
|
Drive: | 17 min | 7.0 mi |
|
Kresson Nature Trails
|
Drive: | 17 min | 7.6 mi |
|
Garden State Discovery Museum
|
Drive: | 18 min | 8.8 mi |
|
Downs Farms Trails
|
Drive: | 21 min | 9.8 mi |
| Hospitals | Distance | ||
|---|---|---|---|
| Hospitals | Distance | ||
| Drive: | 11 min | 4.6 mi | |
| Drive: | 16 min | 7.0 mi | |
| Drive: | 21 min | 10.2 mi |
| Military Bases | Distance | ||
|---|---|---|---|
| Military Bases | Distance | ||
| Drive: | 38 min | 24.0 mi |
You May Also Like
Similar Rentals Nearby
-
-
-
-
-
-
-
-
1 / 24
-
-
What Are Walk Score®, Transit Score®, and Bike Score® Ratings?
Walk Score® measures the walkability of any address. Transit Score® measures access to public transit. Bike Score® measures the bikeability of any address.
What is a Sound Score Rating?
A Sound Score Rating aggregates noise caused by vehicle traffic, airplane traffic and local sources
