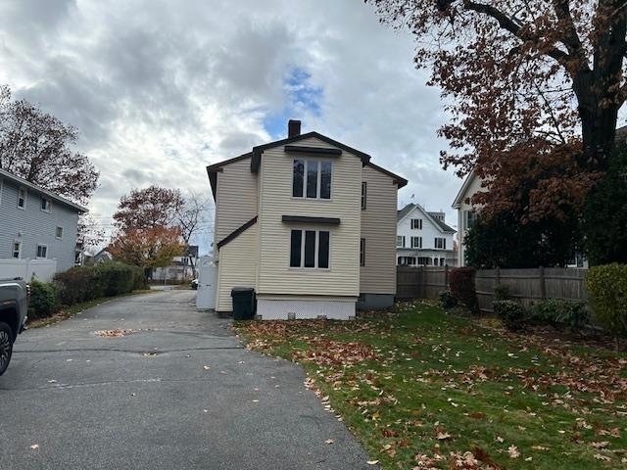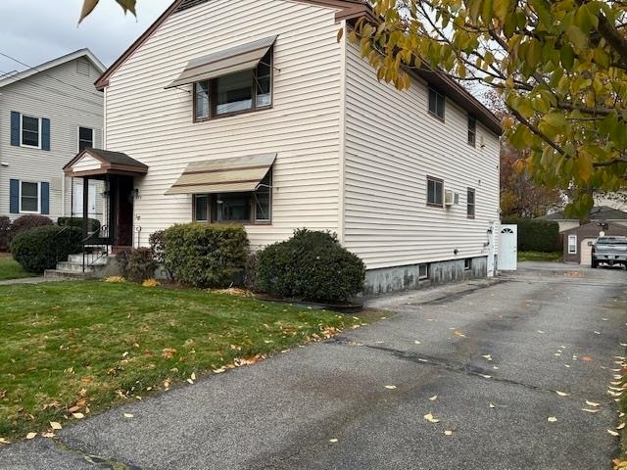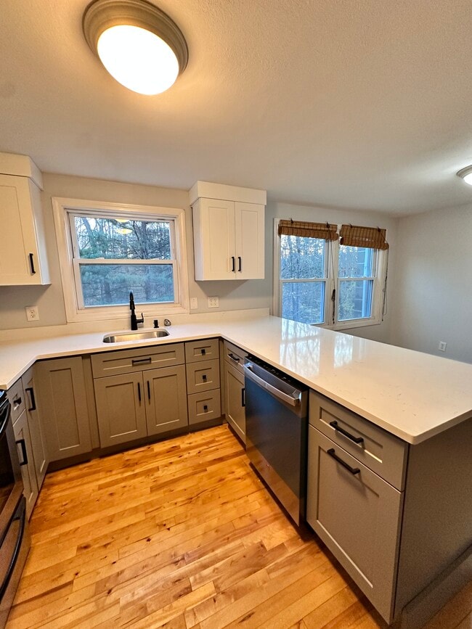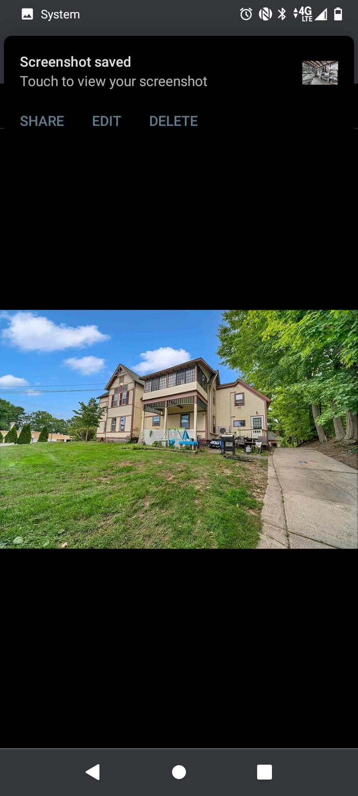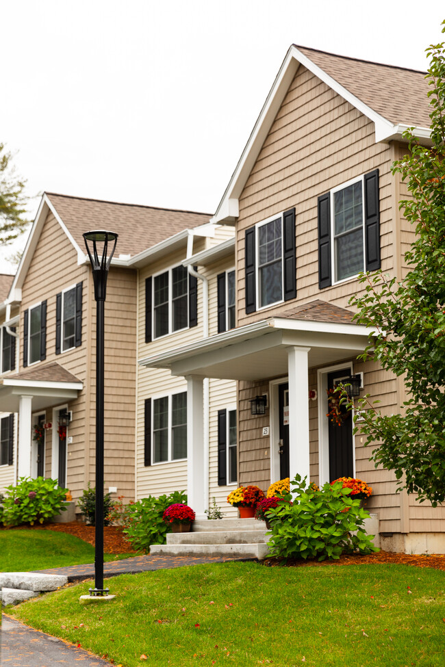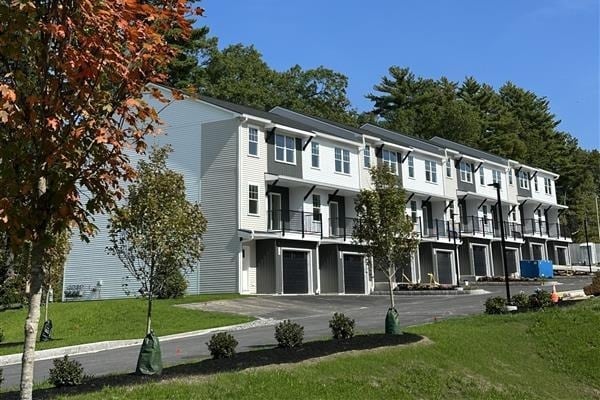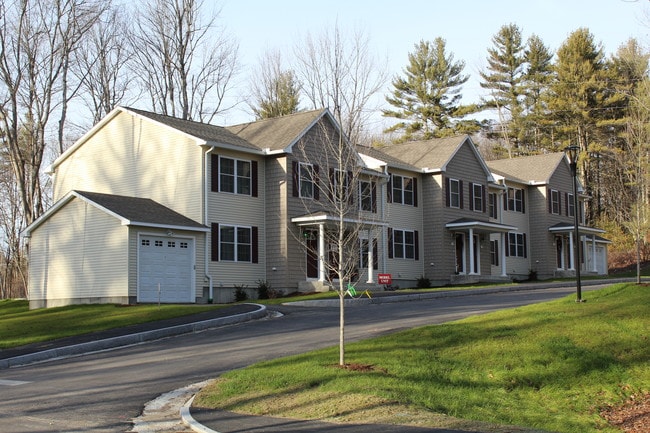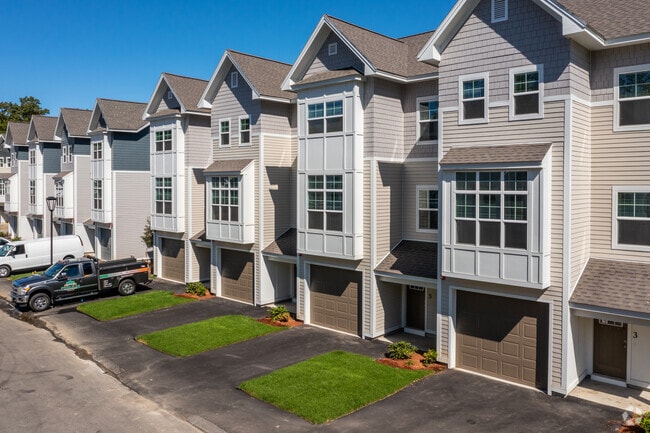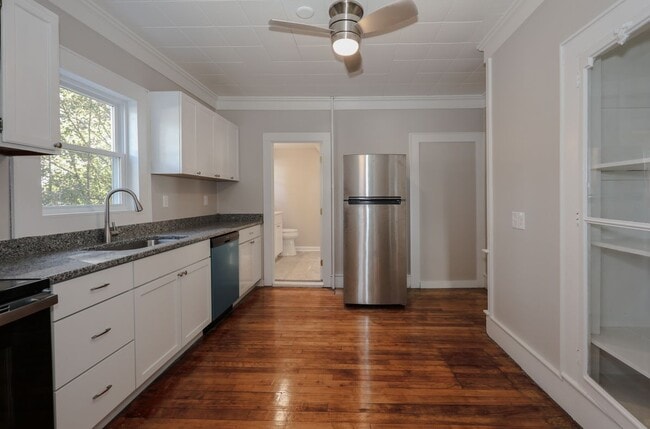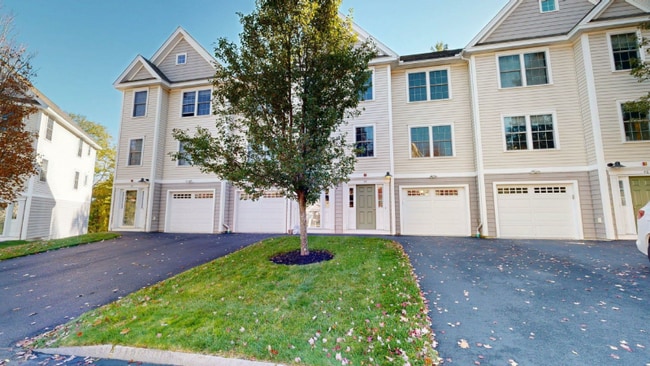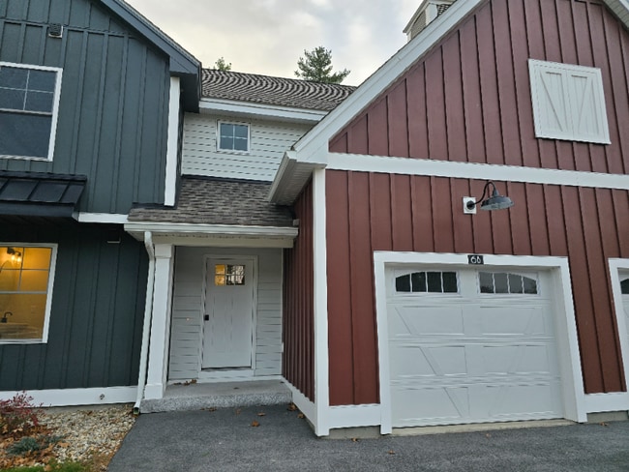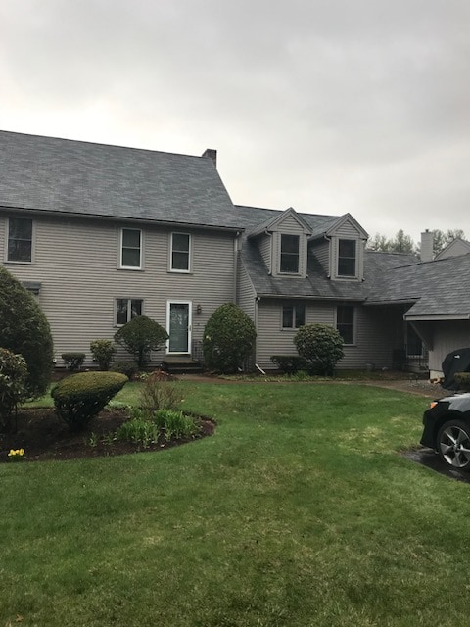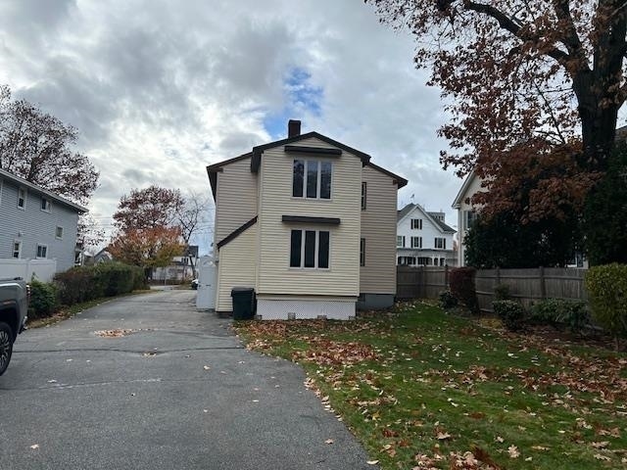699 Chestnut St
Manchester, NH 03104
-
Bedrooms
2
-
Bathrooms
2
-
Square Feet
2,184 sq ft
-
Available
Available Nov 19
Highlights
- Wood Flooring
- Main Floor Bedroom
- Bar
- Accessible Full Bathroom
- Hard or Low Nap Flooring
- Kitchen Island

About This Home
Discover comfort and convenience in this well-maintained first-floor unit in a 2-family home, complete with a 1-car detached garage and plenty of living space. The main level offers 2 bedrooms, a full bathroom, hardwood floors, and a huge kitchen featuring fantastic counter space and a dining area large enough for a full-size table. A space made for entertaining! Enjoy views of the backyard from the enclosed porch, perfect for relaxing year-round. The full basement expands your possibilities with two additional rooms, a second full bathroom, and a dedicated laundry/storage room—ideal for office space, or a bonus living area. Located in a prime area close to shopping, restaurants, and public transportation, this apartment offers the space you want in a location you’ll love. Heat included in rent, application, credit and background check required for all applicants. MLS# 5069888
699 Chestnut St is a townhome located in Hillsborough County and the 03104 ZIP Code. This area is served by the Manchester attendance zone.
Home Details
Home Type
Year Built
Accessible Home Design
Bedrooms and Bathrooms
Finished Basement
Flooring
Home Design
Interior Spaces
Kitchen
Laundry
Listing and Financial Details
Lot Details
Parking
Schools
Utilities
Community Details
Fees and Policies
The fees below are based on community-supplied data and may exclude additional fees and utilities.
- One-Time Basics
- Due at Move-In
- Security Deposit - Refundable$2,300
- Due at Move-In
- Garage Lot
Property Fee Disclaimer: Based on community-supplied data and independent market research. Subject to change without notice. May exclude fees for mandatory or optional services and usage-based utilities.
Contact
- Listed by Michelle Soucy | Keller Williams Gateway Realty
- Phone Number
- Contact
-
Source
 Prime MLS
Prime MLS
- Basement
Straw-Smyth is a large urban neighborhood with a quaint charm bordering Downtown Manchester. Boasting tree-lined streets, elegant historic residences, modern farmhouse-style homes, and brick apartment buildings, Straw-Smyth has a variety of affordable and upscale rental options available. This wooded locale has some of the city’s largest parks. For walking trails, tennis courts, and sports field, head to Derryfield Park, a 76-acre green space beside the famed Weston Observatory. During the winter, locals flock to the McIntyre Ski Area to enjoy the slopes or take skiing lessons. Straw-Smyth is also home to the renowned Currier Museum of Art with its exhibits of modern American and European art. Head across the street and you can take an art class at the Currier Art Center. The neighborhood has several great restaurants and shops, but since Downtown Manchester is within walking distance many residents go to the heart of the city for more shopping, dining, and entertainment options.
Learn more about living in Straw-Smyth| Colleges & Universities | Distance | ||
|---|---|---|---|
| Colleges & Universities | Distance | ||
| Walk: | 10 min | 0.6 mi | |
| Drive: | 8 min | 3.2 mi | |
| Drive: | 9 min | 4.0 mi | |
| Drive: | 31 min | 22.3 mi |
 The GreatSchools Rating helps parents compare schools within a state based on a variety of school quality indicators and provides a helpful picture of how effectively each school serves all of its students. Ratings are on a scale of 1 (below average) to 10 (above average) and can include test scores, college readiness, academic progress, advanced courses, equity, discipline and attendance data. We also advise parents to visit schools, consider other information on school performance and programs, and consider family needs as part of the school selection process.
The GreatSchools Rating helps parents compare schools within a state based on a variety of school quality indicators and provides a helpful picture of how effectively each school serves all of its students. Ratings are on a scale of 1 (below average) to 10 (above average) and can include test scores, college readiness, academic progress, advanced courses, equity, discipline and attendance data. We also advise parents to visit schools, consider other information on school performance and programs, and consider family needs as part of the school selection process.
View GreatSchools Rating Methodology
Data provided by GreatSchools.org © 2025. All rights reserved.
You May Also Like
Similar Rentals Nearby
What Are Walk Score®, Transit Score®, and Bike Score® Ratings?
Walk Score® measures the walkability of any address. Transit Score® measures access to public transit. Bike Score® measures the bikeability of any address.
What is a Sound Score Rating?
A Sound Score Rating aggregates noise caused by vehicle traffic, airplane traffic and local sources
