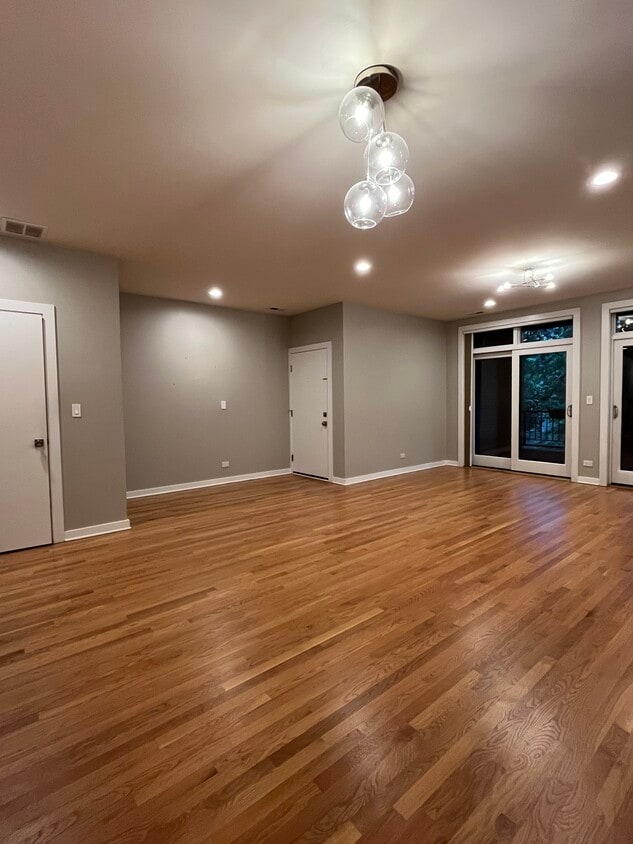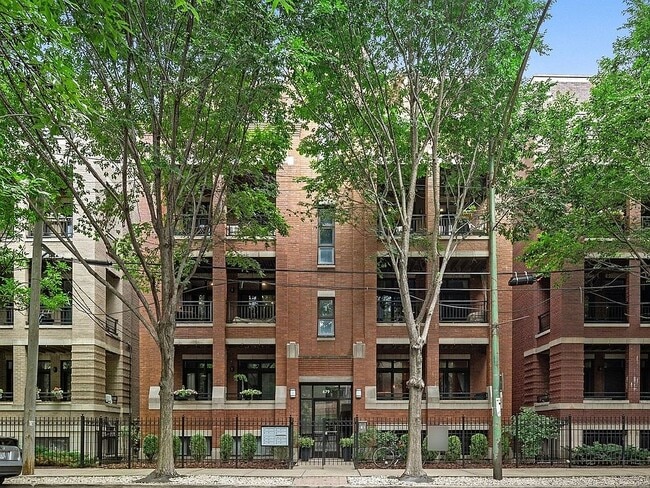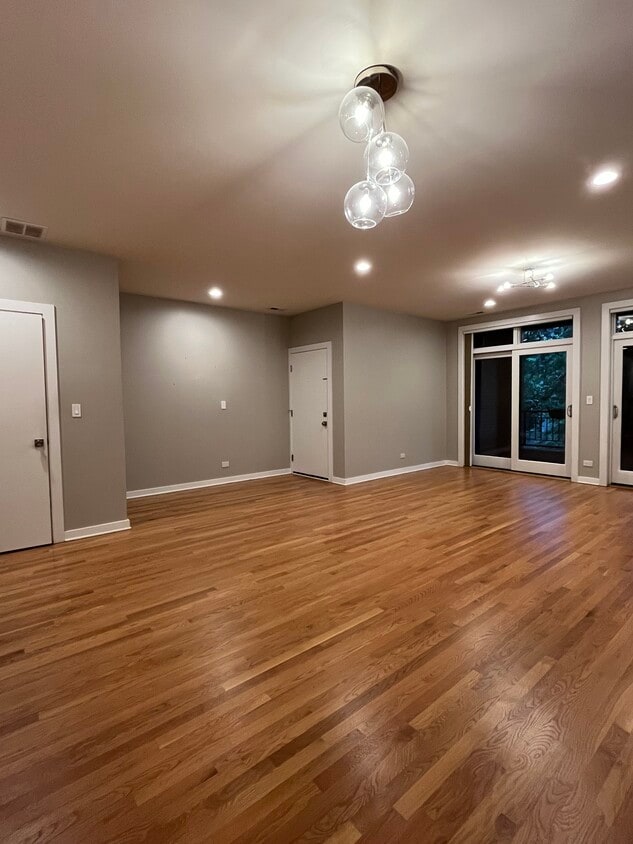679 N Peoria St Unit 3N
Chicago, IL 60642
-
Bedrooms
2
-
Bathrooms
2
-
Square Feet
1,307 sq ft
-
Available
Available Jul 6
Highlights
- Pets Allowed
- Balcony
- Patio
- Walk-In Closets
- Hardwood Floors
- Gated

About This Home
Beautiful extra-wide two-bed, two-bath unit on tree-lined street in the heart of River West, just a minutes walk to the CTA Blue Line and neighborhood restaurants! Spacious natural light-filled layout with hardwood floors throughout make this incredible space feel like home the moment you walk in. Newly finished outdoor patio connects to the large living and dining area that easily fits a sectional sofa and dining room table, perfect for hosting and relaxing. Custom built-in shelves and upgraded light fixtures add a personalized touch. The primary suite easily fits a King-size bed and has two custom walk-in closets. Master bathroom boasts a dual vanity, spacious shower with body jets, and ample storage. Unit also includes full size side-by-side Whirlpool washer / dryer and a Nest thermostat. Garage parking is included on-site. Available 7/6 - do not miss this incredible home! $500 move in fee. 12-month lease minimum, 2-year lease preferred. Tenant pays for utilities (excluding water, sewage, and trash). Pet-friendly unit - dogs/cats allowed with approval.
Beautiful extra-wide two-bed, two-bath unit on tree-lined street in the heart of River West. Spacious natural light-filled layout with hardwood floors throughout make this incredible space feel like home the moment you walk in. Newly finished outdoor patio connects to the large living and dining area that easily fits a sectional sofa and dining room table, perfect for hosting and relaxing. Custom built-in shelves and upgraded light fixtures add a personalized touch. The primary suite easily fits a King-size bed and has two custom walk-in closets. Master bathroom boasts a dual vanity, spacious shower with body jets, and ample storage. Unit also includes full size side-by-side Whirlpool washer / dryer. Garage parking included. Available 7/6 - do not miss this incredible home! $500 move in fee. 12-month lease minimum, 2-year lease preferred. Tenant pays for utilities (excluding water). Pet-friendly unit - dogs/cats allowed with approval.
679 N Peoria St is a condo located in Cook County and the 60642 ZIP Code. This area is served by the Chicago Public Schools attendance zone.
Condo Features
Washer/Dryer
Air Conditioning
Dishwasher
Washer/Dryer Hookup
Hardwood Floors
Walk-In Closets
Granite Countertops
Microwave
Highlights
- Washer/Dryer
- Washer/Dryer Hookup
- Air Conditioning
- Heating
- Smoke Free
- Cable Ready
- Security System
- Storage Space
- Double Vanities
- Tub/Shower
Kitchen Features & Appliances
- Dishwasher
- Disposal
- Ice Maker
- Granite Countertops
- Stainless Steel Appliances
- Pantry
- Kitchen
- Microwave
- Oven
- Range
- Refrigerator
- Freezer
- Breakfast Nook
Model Details
- Hardwood Floors
- Dining Room
- Family Room
- Office
- Built-In Bookshelves
- Views
- Walk-In Closets
- Large Bedrooms
Fees and Policies
The fees below are based on community-supplied data and may exclude additional fees and utilities.
- Dogs Allowed
-
Fees not specified
- Cats Allowed
-
Fees not specified
- Parking
-
Garage--
Details
Utilities Included
-
Water
-
Trash Removal
-
Sewer
Property Information
-
Built in 2008
Contact
- Listed by Kelly Brooks
- Phone Number
- Contact
Keep your eyes fixed on River West, an expansive neighborhood that’s quickly becoming a hotspot for Chicago renters. The area is situated just west of the Chicago River and bounded by the Kennedy Expressway to the north and south, and Chicago Avenue to the north. There has been a surge of revitalization and renovation efforts in this charming Windy City locale. Classic Chicago style can be found in River West’s mid-rise brick buildings, apartments, and brownstone-style townhomes. There’s a burgeoning restaurant scene on the western side of the neighborhood near the expressway, complete with craft cocktail lounges and nightlife options for those who like to experience the city after dark.
Renters love River West because of its relatively quiet atmosphere. The biggest draw, however, is the area’s ease of accessibility in relation to the rest of Chicago. The Blue Line will carry you into the southwest portion of the city or out to Chicago O’Hare International.
Learn more about living in River West| Colleges & Universities | Distance | ||
|---|---|---|---|
| Colleges & Universities | Distance | ||
| Walk: | 8 min | 0.4 mi | |
| Drive: | 3 min | 1.1 mi | |
| Drive: | 3 min | 1.2 mi | |
| Drive: | 4 min | 1.4 mi |
 The GreatSchools Rating helps parents compare schools within a state based on a variety of school quality indicators and provides a helpful picture of how effectively each school serves all of its students. Ratings are on a scale of 1 (below average) to 10 (above average) and can include test scores, college readiness, academic progress, advanced courses, equity, discipline and attendance data. We also advise parents to visit schools, consider other information on school performance and programs, and consider family needs as part of the school selection process.
The GreatSchools Rating helps parents compare schools within a state based on a variety of school quality indicators and provides a helpful picture of how effectively each school serves all of its students. Ratings are on a scale of 1 (below average) to 10 (above average) and can include test scores, college readiness, academic progress, advanced courses, equity, discipline and attendance data. We also advise parents to visit schools, consider other information on school performance and programs, and consider family needs as part of the school selection process.
View GreatSchools Rating Methodology
Data provided by GreatSchools.org © 2025. All rights reserved.
Transportation options available in Chicago include Grand Avenue Station (Blue Line), located 0.3 mile from 679 N Peoria St Unit 3N. 679 N Peoria St Unit 3N is near Chicago Midway International, located 11.4 miles or 19 minutes away, and Chicago O'Hare International, located 16.3 miles or 25 minutes away.
| Transit / Subway | Distance | ||
|---|---|---|---|
| Transit / Subway | Distance | ||
|
|
Walk: | 6 min | 0.3 mi |
|
|
Walk: | 7 min | 0.4 mi |
|
|
Walk: | 16 min | 0.9 mi |
|
|
Walk: | 17 min | 0.9 mi |
|
|
Walk: | 17 min | 0.9 mi |
| Commuter Rail | Distance | ||
|---|---|---|---|
| Commuter Rail | Distance | ||
|
|
Drive: | 3 min | 1.2 mi |
|
|
Drive: | 4 min | 1.5 mi |
|
|
Drive: | 6 min | 2.2 mi |
|
|
Drive: | 6 min | 2.3 mi |
|
|
Drive: | 6 min | 2.6 mi |
| Airports | Distance | ||
|---|---|---|---|
| Airports | Distance | ||
|
Chicago Midway International
|
Drive: | 19 min | 11.4 mi |
|
Chicago O'Hare International
|
Drive: | 25 min | 16.3 mi |
Time and distance from 679 N Peoria St Unit 3N.
| Shopping Centers | Distance | ||
|---|---|---|---|
| Shopping Centers | Distance | ||
| Walk: | 12 min | 0.7 mi | |
| Walk: | 19 min | 1.0 mi | |
| Walk: | 19 min | 1.0 mi |
| Parks and Recreation | Distance | ||
|---|---|---|---|
| Parks and Recreation | Distance | ||
|
Lake Shore Park
|
Drive: | 5 min | 1.8 mi |
|
Oz Park
|
Drive: | 5 min | 1.9 mi |
|
Alliance for the Great Lakes
|
Drive: | 5 min | 1.9 mi |
|
Openlands
|
Drive: | 5 min | 1.9 mi |
|
Millennium Park
|
Drive: | 5 min | 2.1 mi |
| Hospitals | Distance | ||
|---|---|---|---|
| Hospitals | Distance | ||
| Drive: | 4 min | 1.6 mi | |
| Drive: | 5 min | 1.8 mi | |
| Drive: | 4 min | 2.0 mi |
| Military Bases | Distance | ||
|---|---|---|---|
| Military Bases | Distance | ||
| Drive: | 33 min | 24.0 mi |
- Washer/Dryer
- Washer/Dryer Hookup
- Air Conditioning
- Heating
- Smoke Free
- Cable Ready
- Security System
- Storage Space
- Double Vanities
- Tub/Shower
- Dishwasher
- Disposal
- Ice Maker
- Granite Countertops
- Stainless Steel Appliances
- Pantry
- Kitchen
- Microwave
- Oven
- Range
- Refrigerator
- Freezer
- Breakfast Nook
- Hardwood Floors
- Dining Room
- Family Room
- Office
- Built-In Bookshelves
- Views
- Walk-In Closets
- Large Bedrooms
- Storage Space
- Gated
- Balcony
- Patio
- Deck
679 N Peoria St Unit 3N Photos
What Are Walk Score®, Transit Score®, and Bike Score® Ratings?
Walk Score® measures the walkability of any address. Transit Score® measures access to public transit. Bike Score® measures the bikeability of any address.
What is a Sound Score Rating?
A Sound Score Rating aggregates noise caused by vehicle traffic, airplane traffic and local sources







