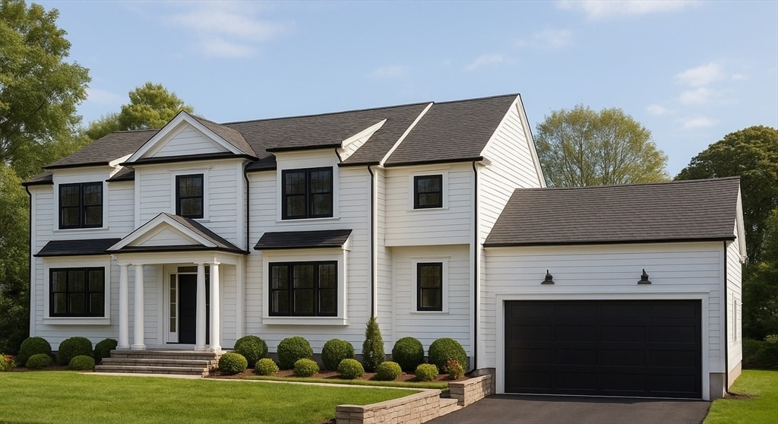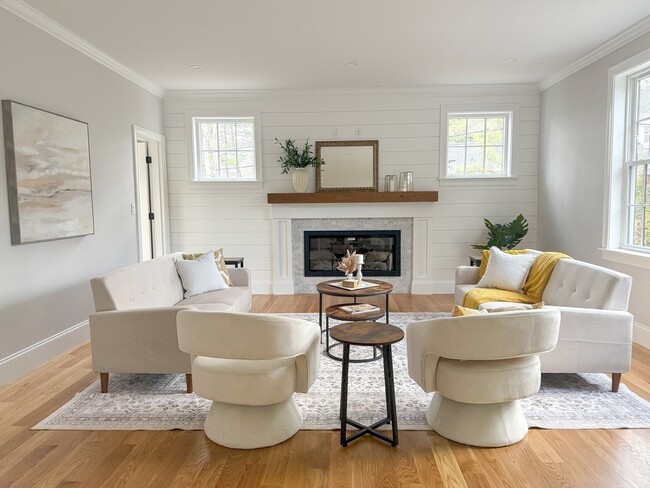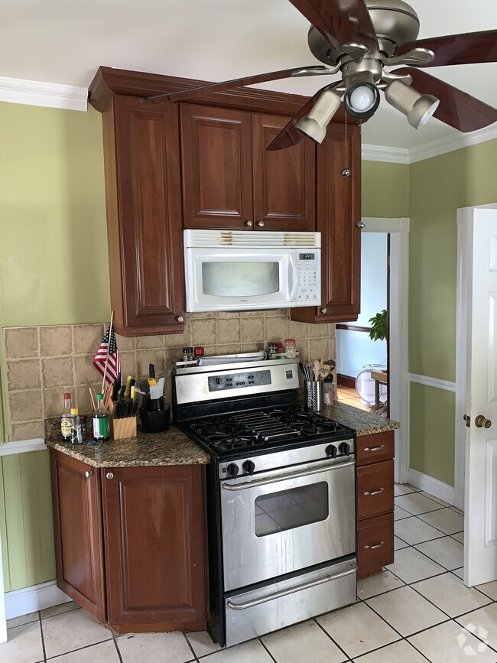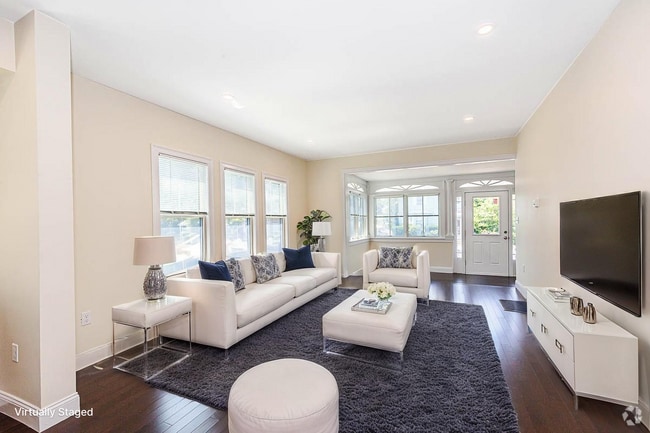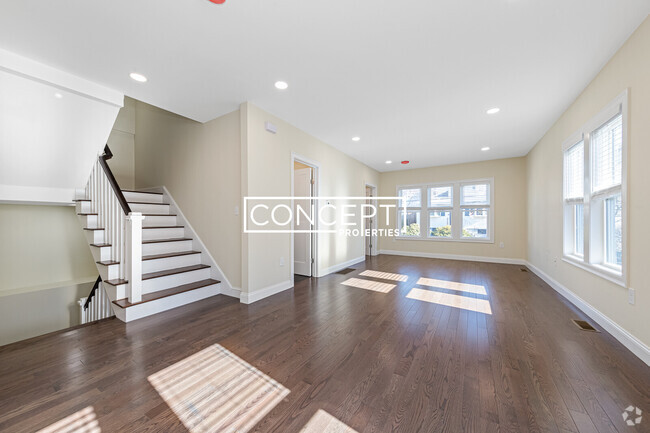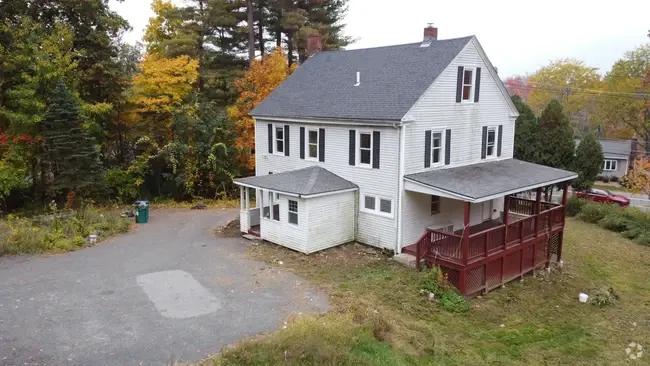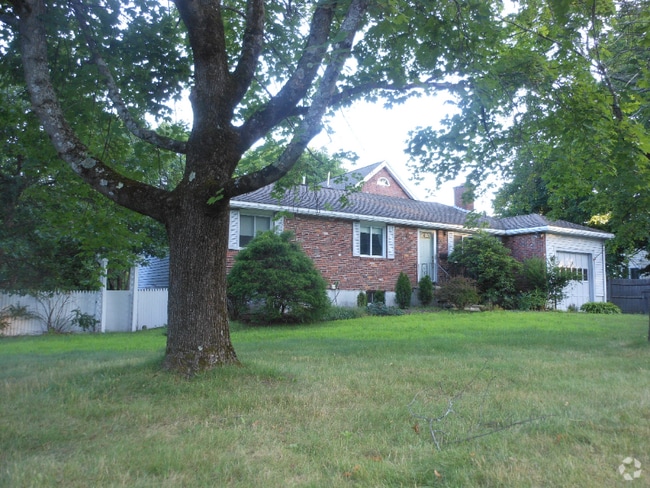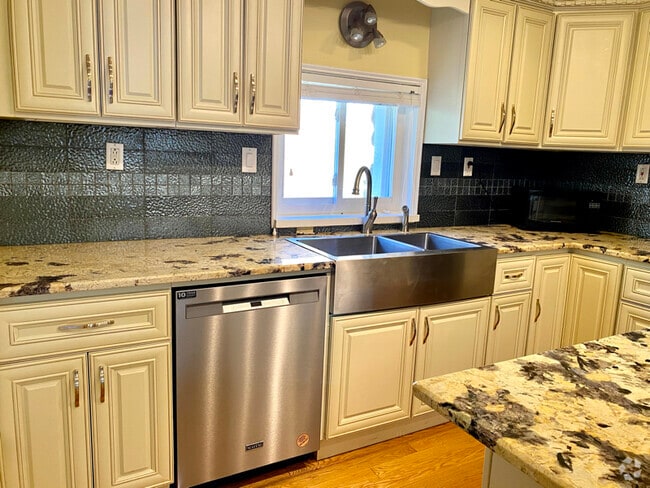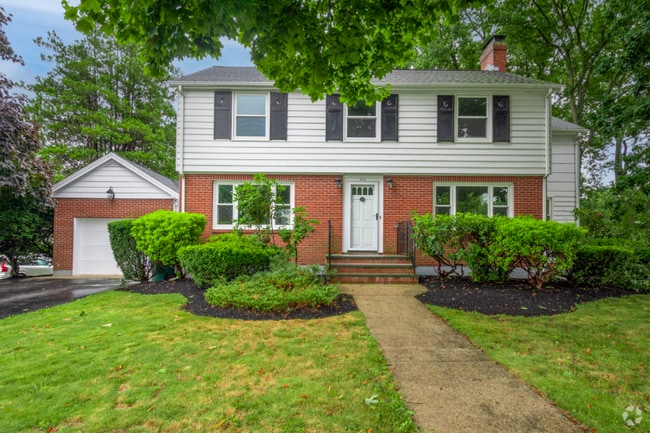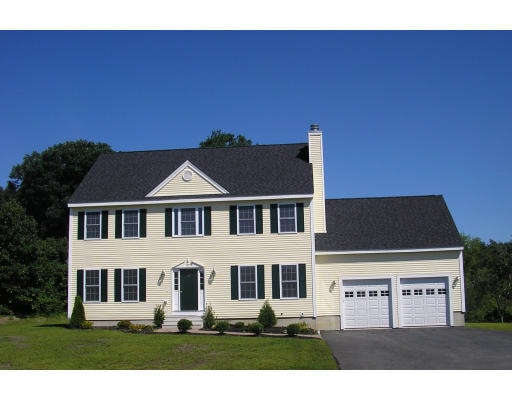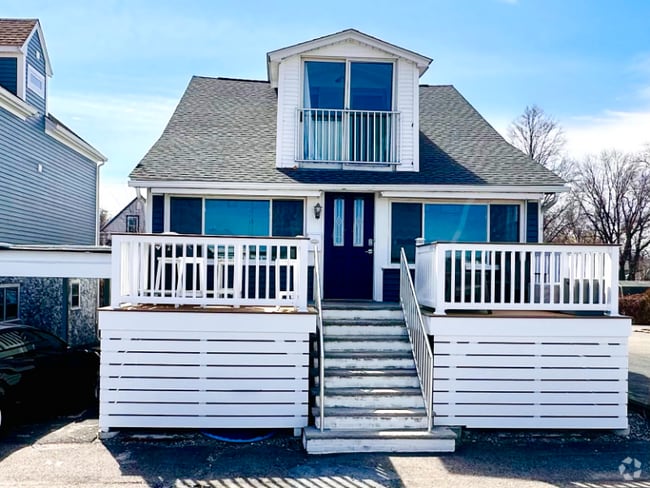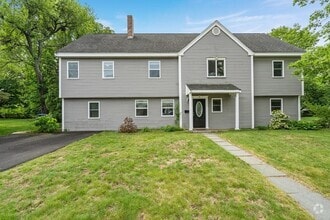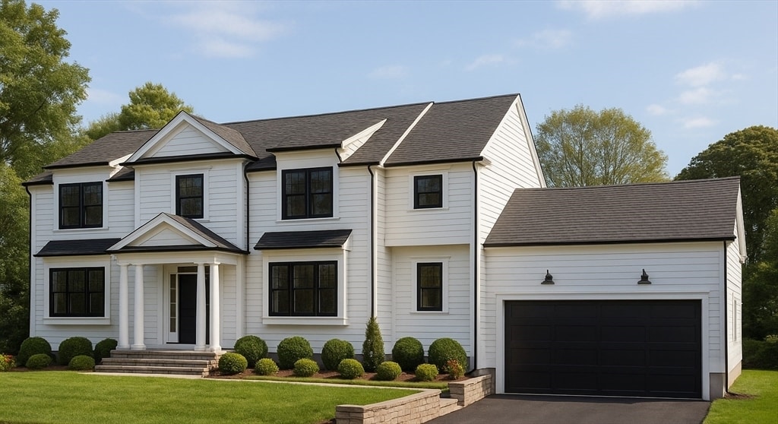67 Overbrook Dr
Wellesley, MA 02482
-
Bedrooms
5
-
Bathrooms
4.5
-
Square Feet
4,270 sq ft
-
Available
Available Now
Highlights
- Open Floorplan
- Wood Flooring
- Bonus Room
- Mud Room
- Solid Surface Countertops
- Home Gym

About This Home
Stunning brand new Colonial in Wellesley’s desirable Overbrook neighborhood! This sun-filled 5-bedroom home blends modern elegance with thoughtful functionality. A gourmet kitchen with stone counters,walk-in pantry,and high-end appliances opens to a spacious family room with a fireplace and patio access. The luxurious primary suite features two walk-in closets and a luxurious spa-like bathroom featuring a large glass-enclosed shower,deep soaking tub,and double vanities. Three more bedrooms,each with generous closet space,two full bathrooms and a sizable laundry room complete the 2nd floor. Versatile lower level includes a guest bedroom,full bath,gym,and oversized bonus room. Sun-drenched yard is perfect for gardening and family activities. Quick access to Rt-9. MLS# 73383007
67 Overbrook Dr is a house located in Norfolk County and the 02482 ZIP Code. This area is served by the Wellesley attendance zone.
Home Details
Home Type
Year Built
Accessible Home Design
Bedrooms and Bathrooms
Eco-Friendly Details
Flooring
Home Security
Interior Spaces
Kitchen
Laundry
Listing and Financial Details
Location
Lot Details
Outdoor Features
Parking
Utilities
Community Details
Amenities
Overview
Pet Policy
Recreation
Fees and Policies
The fees below are based on community-supplied data and may exclude additional fees and utilities.
Pet policies are negotiable.
Contact
- Listed by Sino-US Realty Team | Keller Williams Realty
- Phone Number
-
Source
 MLS Property Information Network
MLS Property Information Network
- Sprinkler System
- Vacuum System
- Dishwasher
- Disposal
- Microwave
- Range
- Refrigerator
- Porch
Just west of Boston and East of Worcester sits Metro West, a region that houses a group of towns and cities with significant historical backgrounds. A total of 19 municipalities make up the core of this community, but other municipalities are considered to be a part of the Interstate 495/Metro West Corridor.
Learn more about living in Metro West| Colleges & Universities | Distance | ||
|---|---|---|---|
| Colleges & Universities | Distance | ||
| Drive: | 8 min | 3.1 mi | |
| Drive: | 8 min | 4.0 mi | |
| Drive: | 11 min | 6.3 mi | |
| Drive: | 15 min | 7.1 mi |
 The GreatSchools Rating helps parents compare schools within a state based on a variety of school quality indicators and provides a helpful picture of how effectively each school serves all of its students. Ratings are on a scale of 1 (below average) to 10 (above average) and can include test scores, college readiness, academic progress, advanced courses, equity, discipline and attendance data. We also advise parents to visit schools, consider other information on school performance and programs, and consider family needs as part of the school selection process.
The GreatSchools Rating helps parents compare schools within a state based on a variety of school quality indicators and provides a helpful picture of how effectively each school serves all of its students. Ratings are on a scale of 1 (below average) to 10 (above average) and can include test scores, college readiness, academic progress, advanced courses, equity, discipline and attendance data. We also advise parents to visit schools, consider other information on school performance and programs, and consider family needs as part of the school selection process.
View GreatSchools Rating Methodology
Data provided by GreatSchools.org © 2025. All rights reserved.
Transportation options available in Wellesley include Riverside, located 5.3 miles from 67 Overbrook Dr. 67 Overbrook Dr is near General Edward Lawrence Logan International, located 19.3 miles or 31 minutes away, and Worcester Regional, located 30.3 miles or 51 minutes away.
| Transit / Subway | Distance | ||
|---|---|---|---|
| Transit / Subway | Distance | ||
| Drive: | 11 min | 5.3 mi | |
| Drive: | 10 min | 5.4 mi | |
| Drive: | 11 min | 6.1 mi | |
| Drive: | 12 min | 6.6 mi | |
| Drive: | 13 min | 6.9 mi |
| Commuter Rail | Distance | ||
|---|---|---|---|
| Commuter Rail | Distance | ||
| Drive: | 5 min | 2.3 mi | |
| Drive: | 6 min | 3.3 mi | |
| Drive: | 6 min | 3.6 mi | |
| Drive: | 8 min | 4.1 mi | |
| Drive: | 11 min | 5.7 mi |
| Airports | Distance | ||
|---|---|---|---|
| Airports | Distance | ||
|
General Edward Lawrence Logan International
|
Drive: | 31 min | 19.3 mi |
|
Worcester Regional
|
Drive: | 51 min | 30.3 mi |
Time and distance from 67 Overbrook Dr.
| Shopping Centers | Distance | ||
|---|---|---|---|
| Shopping Centers | Distance | ||
| Drive: | 3 min | 1.6 mi | |
| Drive: | 3 min | 1.8 mi | |
| Drive: | 4 min | 2.2 mi |
| Parks and Recreation | Distance | ||
|---|---|---|---|
| Parks and Recreation | Distance | ||
|
Whitin Observatory
|
Drive: | 5 min | 2.2 mi |
|
Wellesley College Botanic Gardens
|
Drive: | 4 min | 2.5 mi |
|
Hamlen Woods
|
Drive: | 6 min | 3.2 mi |
|
Horticultural Society at Elm Bank
|
Drive: | 12 min | 4.5 mi |
|
Cochituate State Park
|
Drive: | 18 min | 11.3 mi |
| Hospitals | Distance | ||
|---|---|---|---|
| Hospitals | Distance | ||
| Drive: | 9 min | 5.1 mi | |
| Drive: | 11 min | 5.9 mi | |
| Drive: | 11 min | 6.4 mi |
| Military Bases | Distance | ||
|---|---|---|---|
| Military Bases | Distance | ||
| Drive: | 6 min | 3.2 mi | |
| Drive: | 26 min | 13.3 mi |
You May Also Like
Similar Rentals Nearby
What Are Walk Score®, Transit Score®, and Bike Score® Ratings?
Walk Score® measures the walkability of any address. Transit Score® measures access to public transit. Bike Score® measures the bikeability of any address.
What is a Sound Score Rating?
A Sound Score Rating aggregates noise caused by vehicle traffic, airplane traffic and local sources
