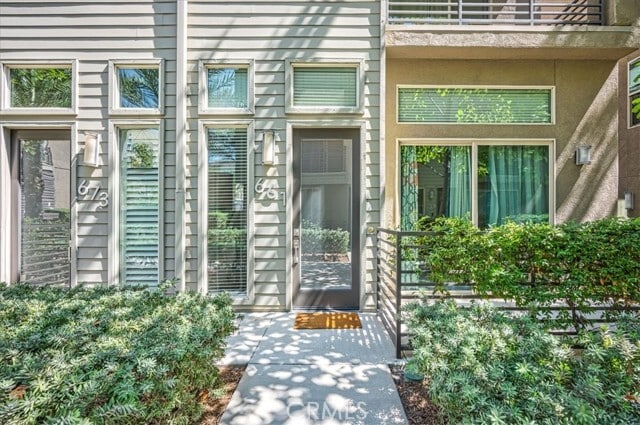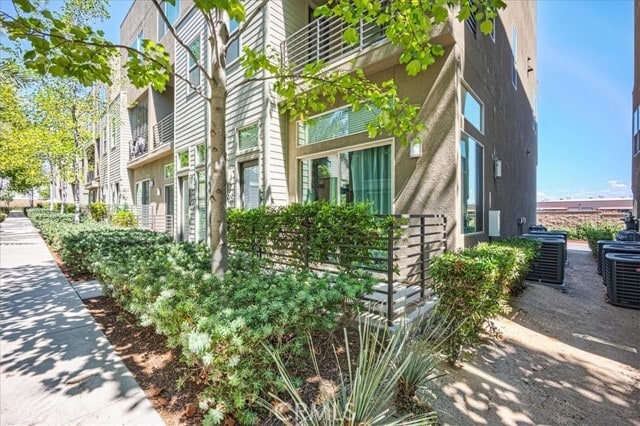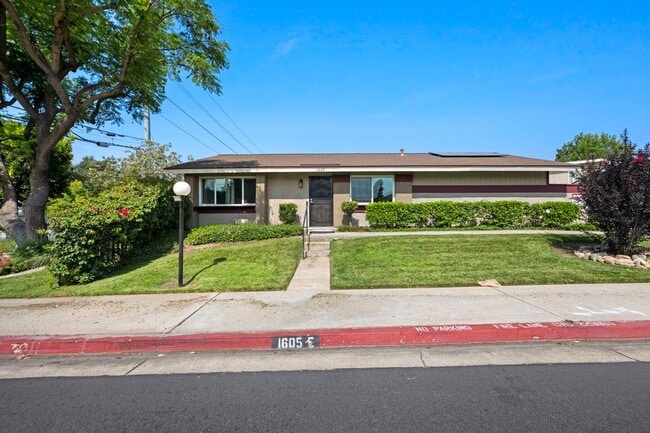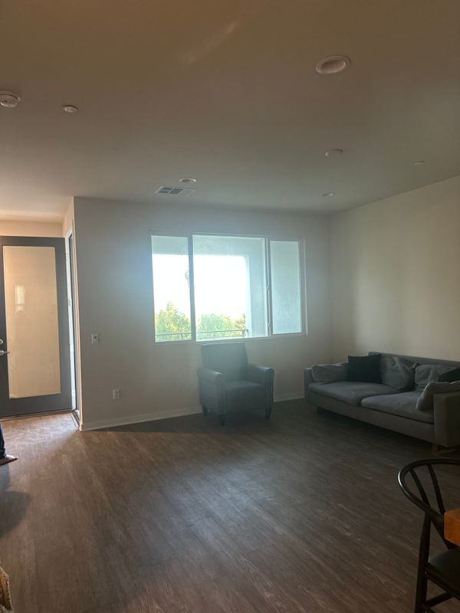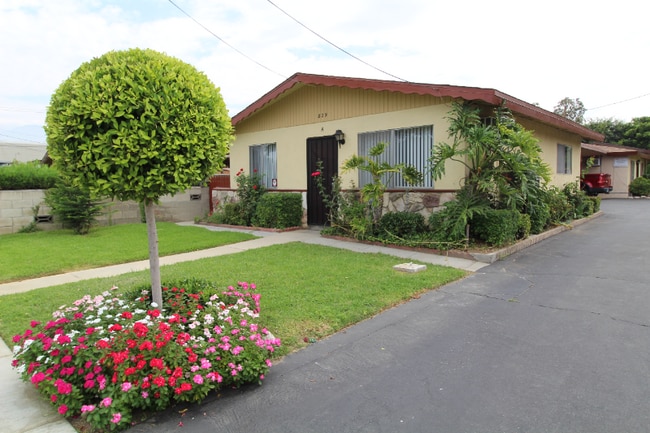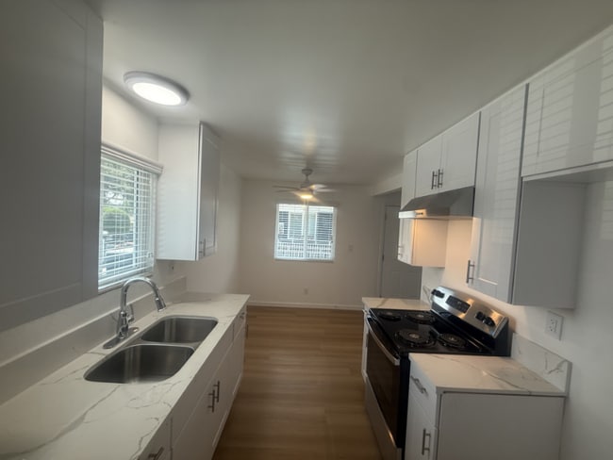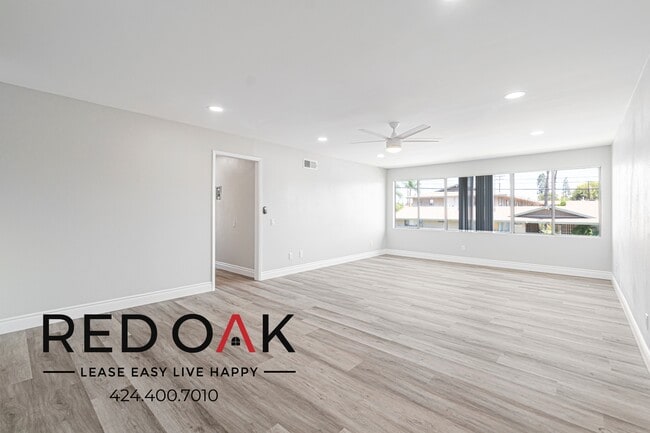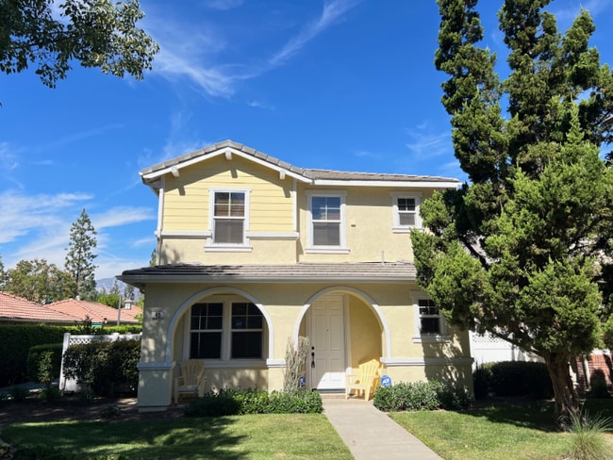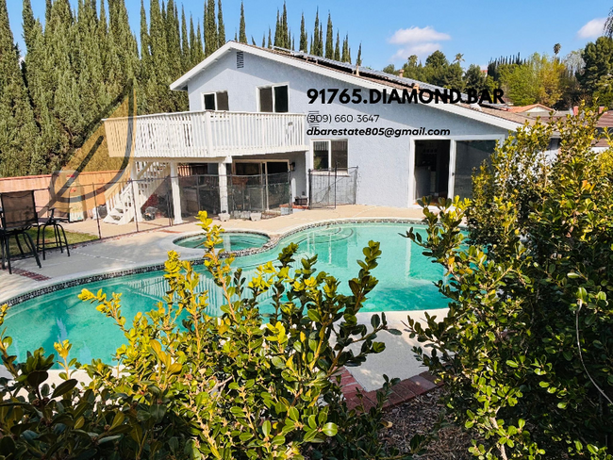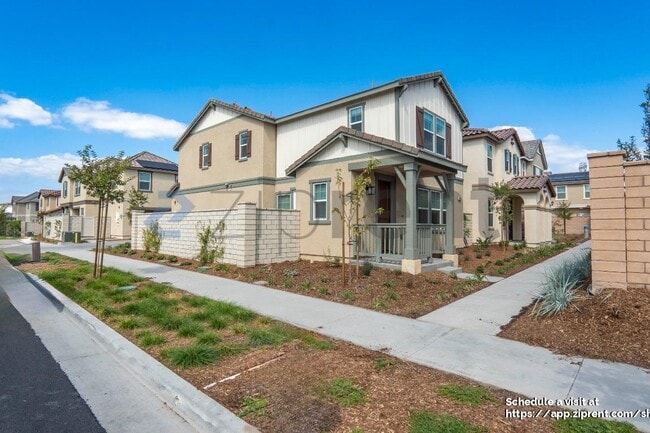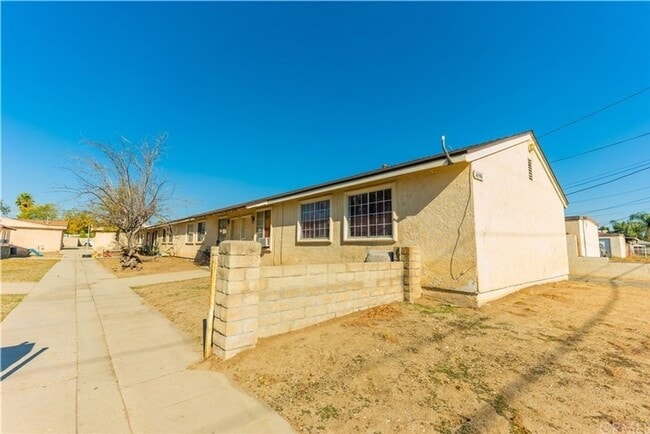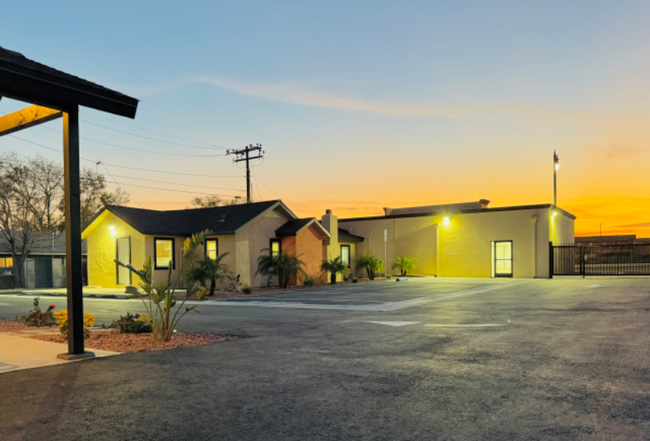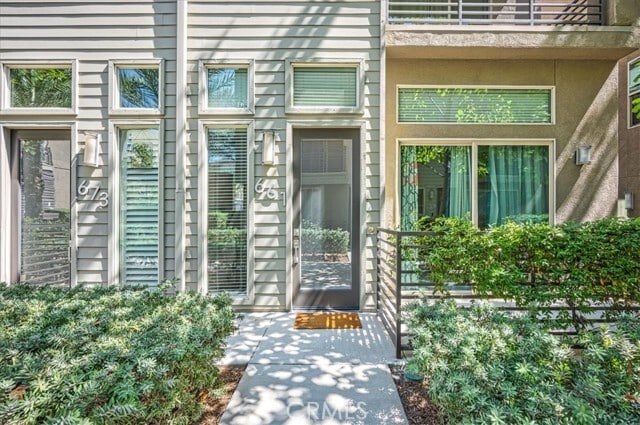661 Sawyer Pl
Upland, CA 91786
-
Bedrooms
3
-
Bathrooms
4
-
Square Feet
1,839 sq ft
-
Available
Available Now
Highlights
- No Units Above
- Two Primary Bedrooms
- Open Floorplan
- Mountain View
- Modern Architecture
- High Ceiling

About This Home
Modern tri-level end unit conveniently located near the Claremont colleges, Wholefoods, Trader Joes, Costco, shopping plazas, 210 and 10 freeways. The unit features three suites with individual full bathrooms, one on the first floor with access to an enclosed patio and two on the third floor each with dual sinks and walk-in closets. There’s a laundry room on the third floor with stackable washer and dryer. The second floor features an open floorplan with a spacious kitchen, brand new appliances, a big island, a walk-in pantry, water filtration system, dining area, half guest bathroom, and living room with access to balcony. Amenities in the community include a gated pool, BBQ area, and fire pits. A two-car garage with guest parking available in the complex. A water softener system is also installed in the unit. MLS# PF25257058
661 Sawyer Pl is a condo located in San Bernardino County and the 91786 ZIP Code.
Home Details
Home Type
Year Built
Accessible Home Design
Bedrooms and Bathrooms
Eco-Friendly Details
Flooring
Home Design
Home Security
Interior Spaces
Kitchen
Laundry
Listing and Financial Details
Location
Lot Details
Outdoor Features
Parking
Utilities
Views
Community Details
Amenities
Overview
Pet Policy
Recreation
Fees and Policies
The fees below are based on community-supplied data and may exclude additional fees and utilities.
- One-Time Basics
- Due at Move-In
- Security Deposit - Refundable$3,400
- Due at Move-In
- Dogs
- Allowed
- Cats
- Allowed
- Garage - Attached
- Garage Lot
Property Fee Disclaimer: Based on community-supplied data and independent market research. Subject to change without notice. May exclude fees for mandatory or optional services and usage-based utilities.
Details
Lease Options
-
12 Months
Contact
- Listed by Mohamed Elghefari | Mohamed Elghefari, Broker
- Phone Number
- Contact
-
Source
 California Regional Multiple Listing Service
California Regional Multiple Listing Service
- Washer/Dryer
- Washer/Dryer Hookup
- Air Conditioning
- Heating
- Dishwasher
- Disposal
- Ice Maker
- Pantry
- Microwave
- Oven
- Range
- Refrigerator
- Carpet
- Vinyl Flooring
- Double Pane Windows
- Grill
- Balcony
- Patio
- Pool
Convenience describes Ontario and Rancho Cucamonga in San Bernardino County. Found 42 miles east of Los Angeles, this Inland Empire region falls where Interstates 10 and 15 intersect. The area locals simply call "Cucamonga" or "Rancho" rests northeast from its neighbor, Ontario.
Ontario and Cucamonga residents enjoy two major malls, multiple parks and contemporary houses. You find numerous restaurants at every turn, along with heavy-hitter retail stores such as Bass Pro Shops for outdoor enthusiasts.
The flat terrain makes nice cycling routes, with the San Gabriel Mountains in the backdrop. Singles and families have ample choices for entertainment in this neighborhood, making it a popular hangout year-round.
Learn more about living in Rancho Cucamonga| Colleges & Universities | Distance | ||
|---|---|---|---|
| Colleges & Universities | Distance | ||
| Drive: | 4 min | 2.0 mi | |
| Drive: | 4 min | 2.0 mi | |
| Drive: | 10 min | 5.7 mi | |
| Drive: | 10 min | 6.2 mi |
You May Also Like
Similar Rentals Nearby
What Are Walk Score®, Transit Score®, and Bike Score® Ratings?
Walk Score® measures the walkability of any address. Transit Score® measures access to public transit. Bike Score® measures the bikeability of any address.
What is a Sound Score Rating?
A Sound Score Rating aggregates noise caused by vehicle traffic, airplane traffic and local sources
