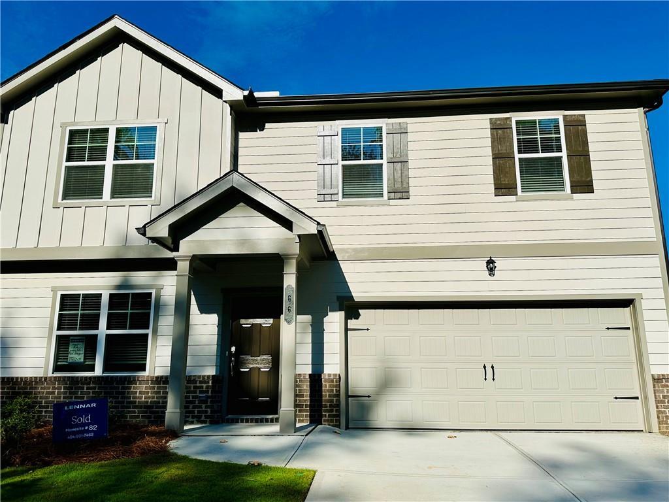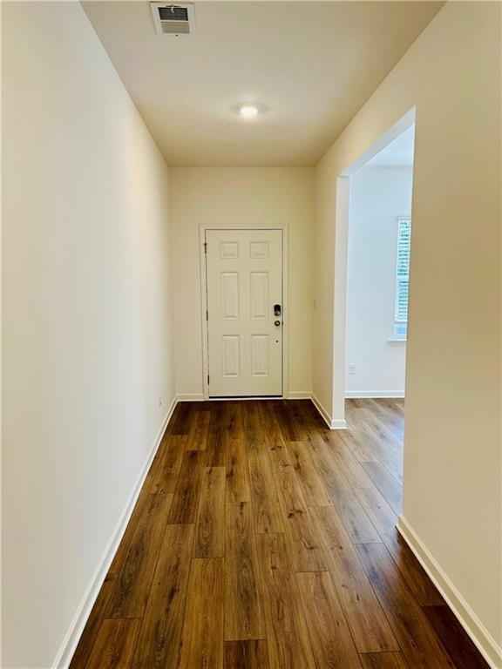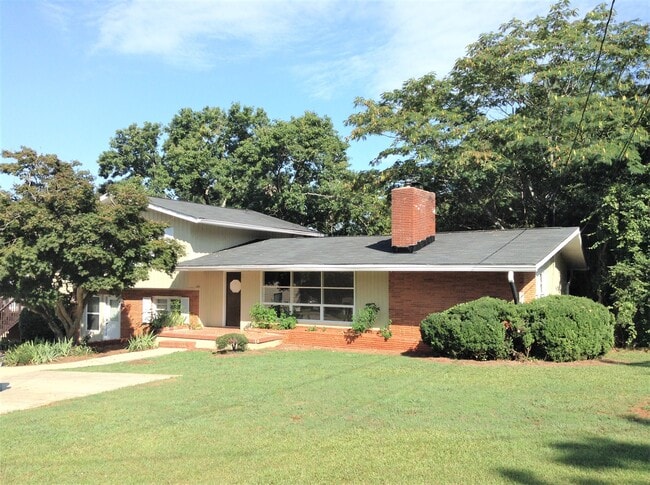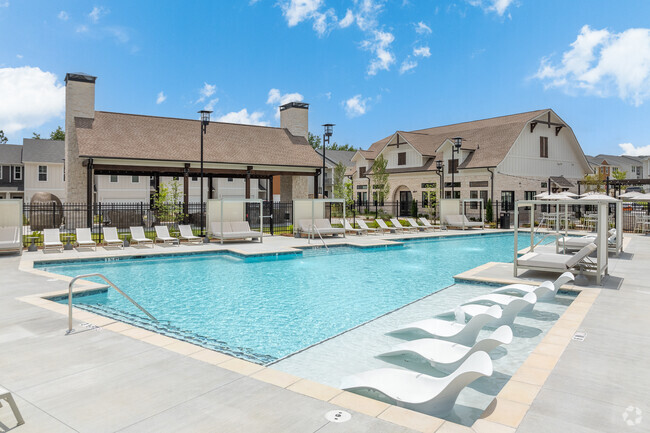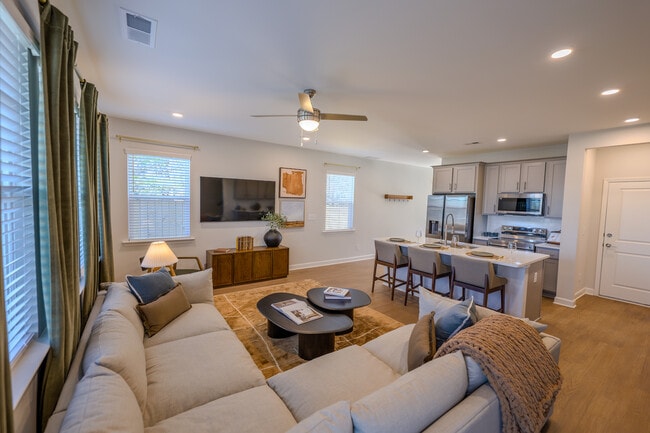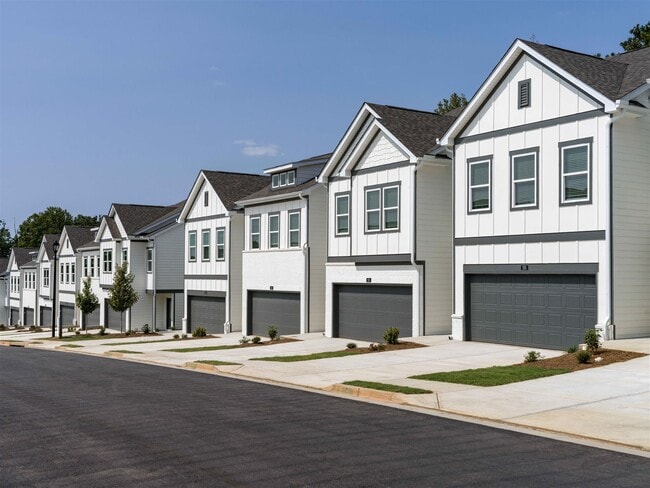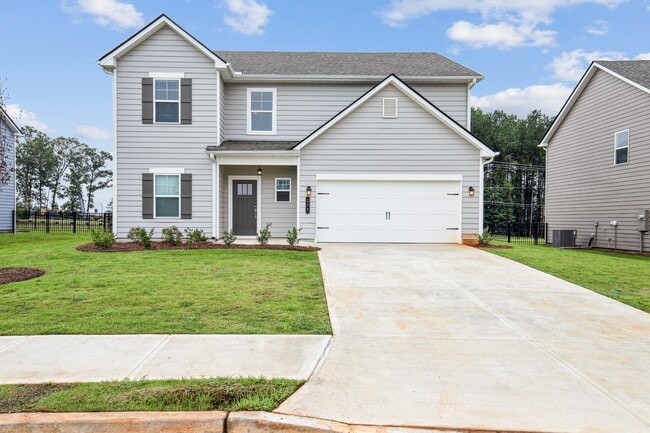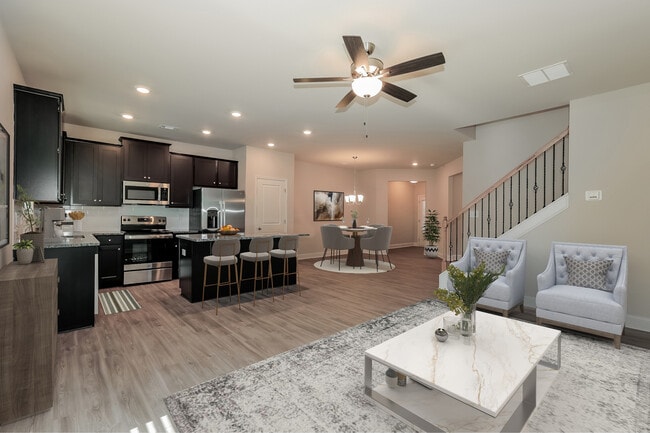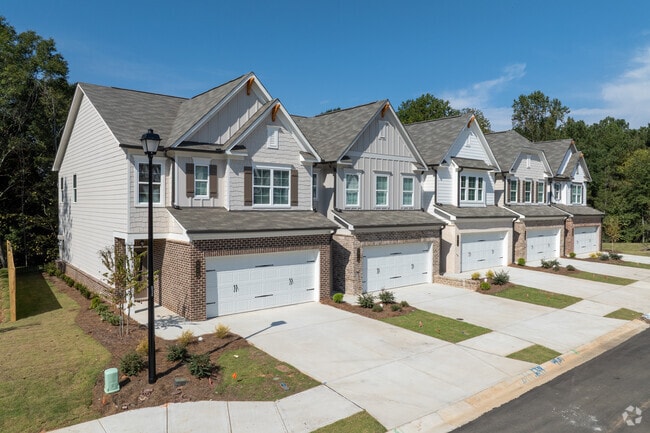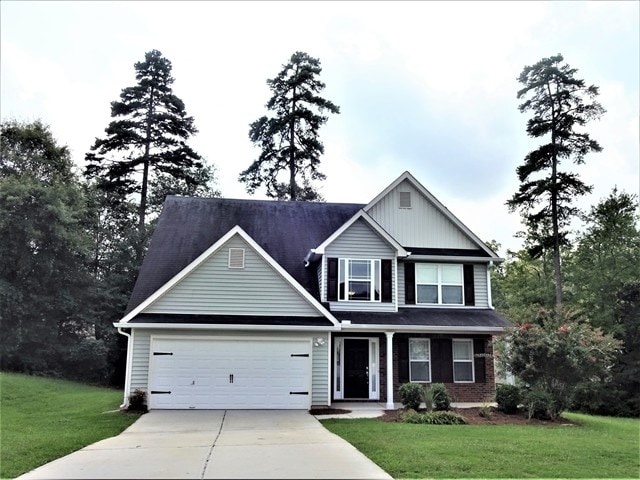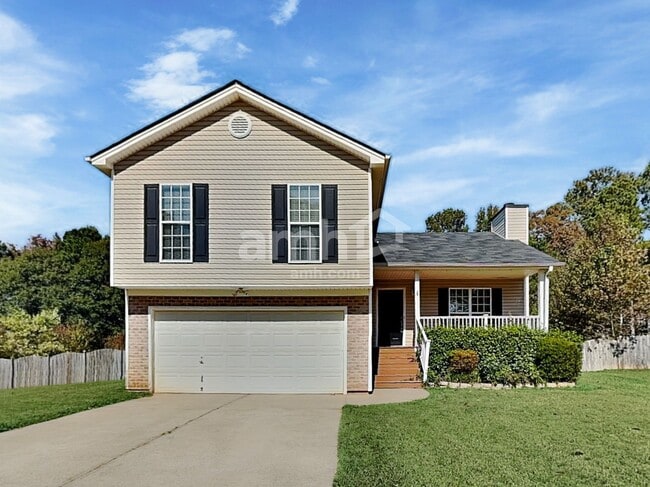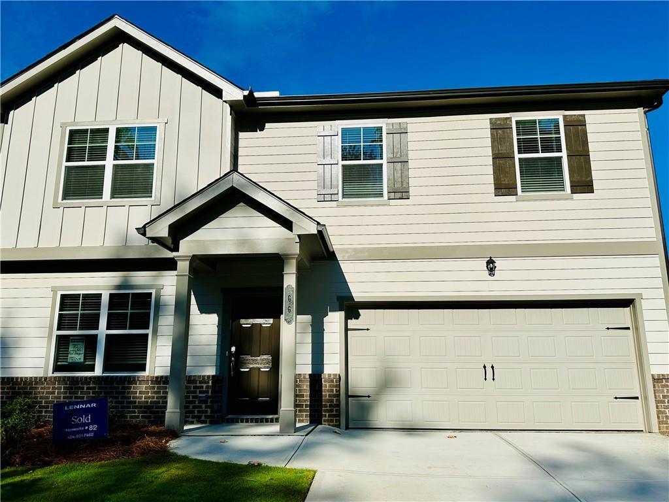66 Red Dragon Dr
Jefferson, GA 30549
-
Bedrooms
4
-
Bathrooms
3.5
-
Square Feet
2,522 sq ft
-
Available
Available Now
Highlights
- Rural View
- Oversized primary bedroom
- Traditional Architecture
- Wood Flooring
- Loft
- Great Room

About This Home
Fridge,Washer and Dryer Included! Welcome to this stunning home designed with an open-concept layout that effortlessly connects the kitchen,dining area,and family room—perfect for both everyday living and entertaining. The upstairs loft offers flexible space that can be tailored to your needs,whether as a home office,playroom,or media center. One of the secondary bedrooms features its own private bath,while the luxurious owner’s suite impresses with a spa-like en-suite bathroom and a spacious walk-in closet. A charming covered front porch greets you at the entrance,setting the tone for the home’s inviting style. The kitchen is a true showstopper,showcasing elegant white cabinetry,granite countertops,a walk-in pantry,stainless steel appliances,and a large island with upgraded finishes. The primary bathroom is equally impressive with double vanities,a super-sized shower,and another generous walk-in closet. All bedrooms are comfortably sized,and the conveniently located upstairs laundry room makes daily chores a breeze. Outside,enjoy a private backyard—perfect for relaxation or outdoor gatherings.This home is move-in ready and truly a must-see!
66 Red Dragon Dr is a house located in Jackson County and the 30549 ZIP Code. This area is served by the Jefferson City attendance zone.
Home Details
Home Type
Year Built
Bedrooms and Bathrooms
Flooring
Home Design
Home Security
Interior Spaces
Kitchen
Laundry
Listing and Financial Details
Lot Details
Outdoor Features
Parking
Schools
Utilities
Views
Community Details
Overview
Pet Policy
Recreation
Fees and Policies
The fees below are based on community-supplied data and may exclude additional fees and utilities.
Contact
- Listed by CJ Wilson | ATL Rental Management,LLC
- Phone Number
- Contact
-
Source
 First Multiple Listing Service, Inc.
First Multiple Listing Service, Inc.
- Dishwasher
- Disposal
- Range
- Refrigerator
| Colleges & Universities | Distance | ||
|---|---|---|---|
| Colleges & Universities | Distance | ||
| Drive: | 30 min | 18.7 mi | |
| Drive: | 35 min | 21.1 mi | |
| Drive: | 34 min | 21.9 mi | |
| Drive: | 32 min | 25.3 mi |
 The GreatSchools Rating helps parents compare schools within a state based on a variety of school quality indicators and provides a helpful picture of how effectively each school serves all of its students. Ratings are on a scale of 1 (below average) to 10 (above average) and can include test scores, college readiness, academic progress, advanced courses, equity, discipline and attendance data. We also advise parents to visit schools, consider other information on school performance and programs, and consider family needs as part of the school selection process.
The GreatSchools Rating helps parents compare schools within a state based on a variety of school quality indicators and provides a helpful picture of how effectively each school serves all of its students. Ratings are on a scale of 1 (below average) to 10 (above average) and can include test scores, college readiness, academic progress, advanced courses, equity, discipline and attendance data. We also advise parents to visit schools, consider other information on school performance and programs, and consider family needs as part of the school selection process.
View GreatSchools Rating Methodology
Data provided by GreatSchools.org © 2025. All rights reserved.
You May Also Like
Similar Rentals Nearby
What Are Walk Score®, Transit Score®, and Bike Score® Ratings?
Walk Score® measures the walkability of any address. Transit Score® measures access to public transit. Bike Score® measures the bikeability of any address.
What is a Sound Score Rating?
A Sound Score Rating aggregates noise caused by vehicle traffic, airplane traffic and local sources
