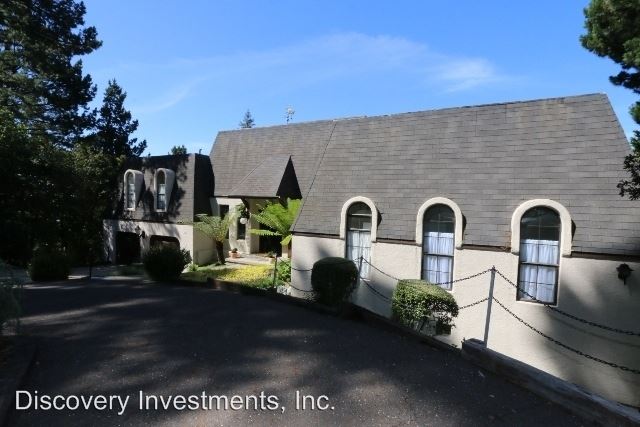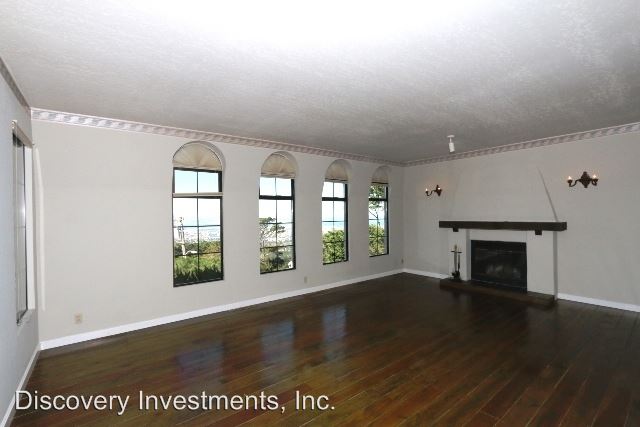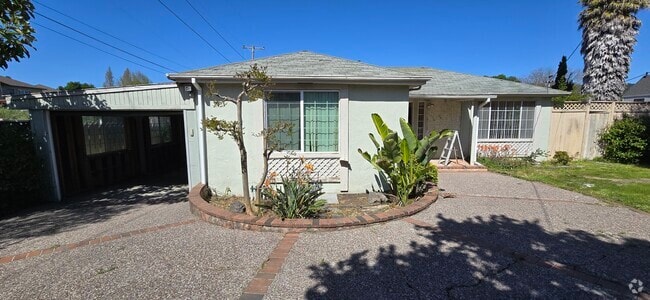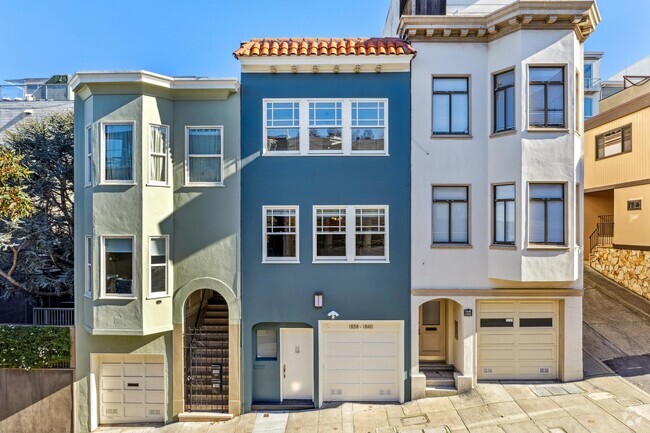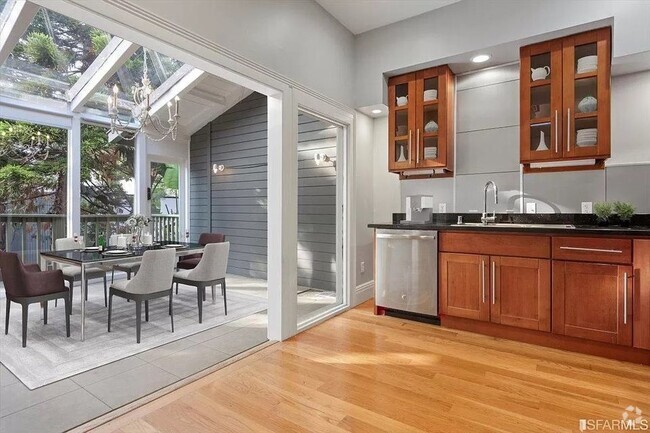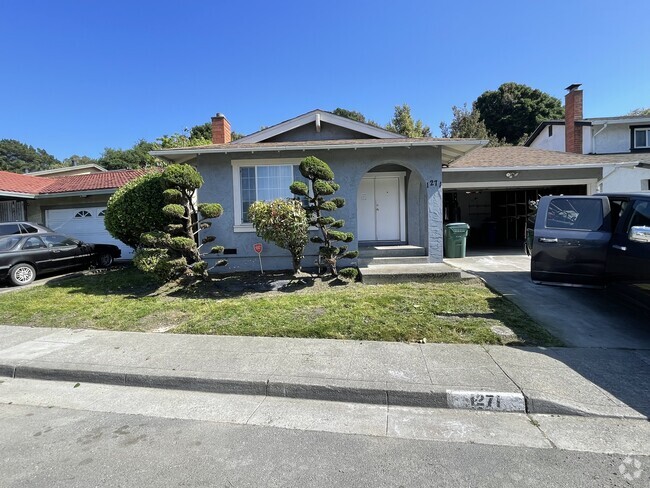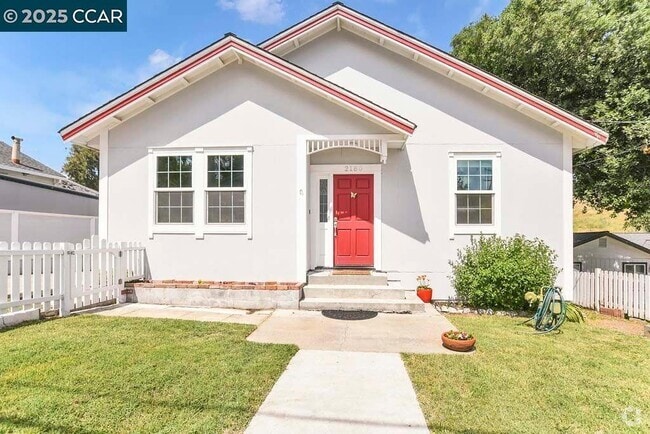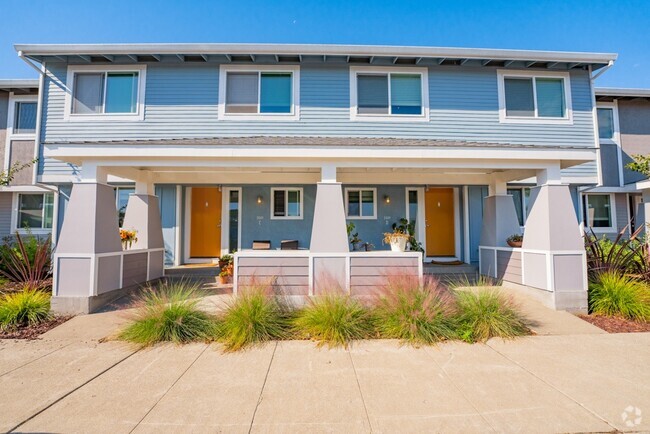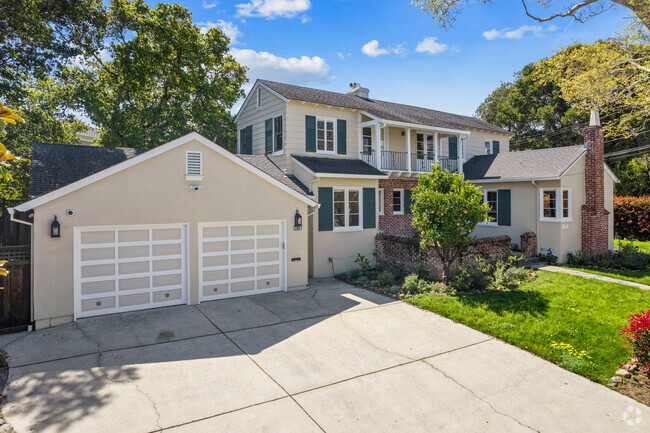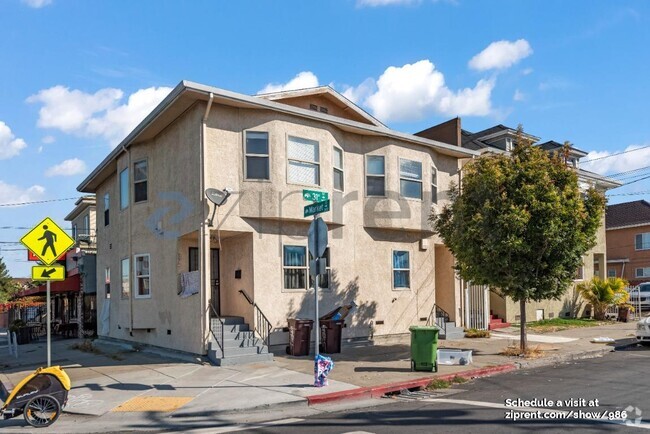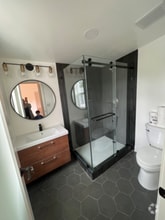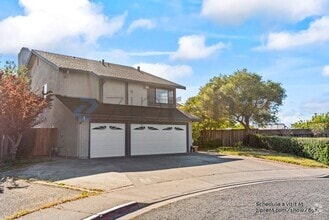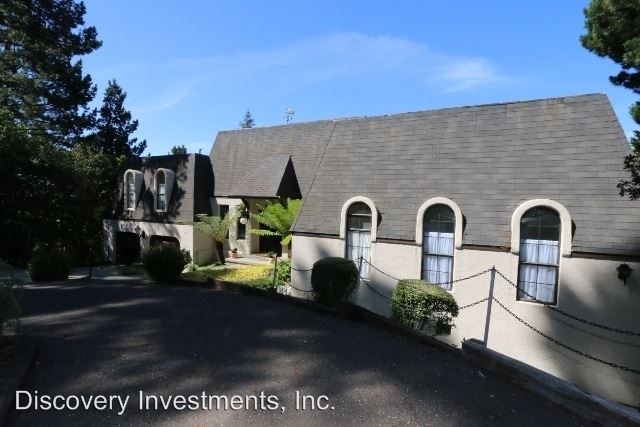6533 Castle Dr
Oakland, CA 94611

Check Back Soon for Upcoming Availability
| Beds | Baths | Average SF |
|---|---|---|
| 3 Bedrooms 3 Bedrooms 3 Br | 4 Baths 4 Baths 4 Ba | 3,027 SF |
About This Property
(510) 584-9078 - Piedmont Pines English Tudor Revival Coming Soon! - This charming English Tudor Revival is located atop the Oakland hills in the Piedmont Pines district and offers astounding views encompassing the entire greater San Francisco Bay Area. Located on a corner lot, this property is surrounded by redwood trees which provide privacy from neighbors below. Built in 1989, the home features a flat top Mansard roof and front stucco façade. This home is a total of 3+ bedrooms and 4 baths and backs up to Redwood Regional Park, nearest the Moon Gate entrance. Hiking trails in Redwood Regional Park and Joaquin Miller Park all offer off-leash dog walking trails and extend to connect out to other trails throughout the East Bay Area. Not only does this home provide direct access to trails but it offers one of the best residential vantage points in the area. Arrive at the entrance through arched driveway or through the adjacent 2 car garage interior access. This multi-story 3,027 sq ft home is landscaped with stone and fern plants that compliment the hillscape, the interior offers a spacious layout on the main floor and offers slate tiles, hardwood floors and new carpeting throughout home. A row of Pendant lighting illuminates the hallway that runs parallel to the first level. On the left is the kitchen which features open beamed ceilings, a center island with large sink, excellent storage for all the essentials, breakfast nook, access to the balcony, and a spectacular view of the San Francisco Bay that runs the length of the home. The kitchen comes complete with all electric stove, dishwasher, garbage disposal, and a large refrigerator. To the right through the decorative archway of the kitchen is a formal dining room which has direct access to the balcony that provides a wonderful outdoor space to appreciate the fresh mountain air and marvelous views of the San Francisco Bay Area Bay. Adjacent to the dining room is a large living room with natural wood floors, fireplace and has great specialty Tudor-style arched windows throughout the house to showcase the grandiose view of Oakland. There are two bedrooms located at the end of the hall on the first floor; one junior suite with private bathroom and one that utilizes the adjacent hallway bathroom which features a hidden shower. Quaint niche touches throughout home include chic contemporary brass hardware and fixtures, decorative lighting as well as skylights, display nooks and geometric cut outs. The master suite is located at the end of the property up a short flight of stairs and features his and hers bathrooms and closets, and a spectacular viewpoint can be seen from the master bedroom that is a sight behold. Past the master up a flight of steps is a large open bonus room that can be multi-functional and conform to personal needs. The bonus room is carpeted, complete with fireplace, and provides plenty of additional storage solutions as well as more marvelous views of the greater Bay Area. This property consists of two separate in-law units with independent access that will not distract from the main home. Shared PG&E, Water and Garbage utilities will be billed. Additional Features of home include: Washer and dryer Large living space Extra bonus room Enclosed 2 car garage Plenty of room for parking Close to Highway 13 http://www.piedmontpines.org/ http://www.streetadvisor.com/piedmont-pines-oakland-alameda-county-california Great Schools Rating: http://tinyurl.com/hdpp8bq http://www.ebparks.org/parks/redwood http://www.visitoakland.org/things-to-do/ http://www2.oaklandnet.com/Residents/index.htm Welcome Home! Terms: *Minimum One Year Lease *This is a non-smoking Property *Shared Utilities Contact: Martin Chan BRE# 01400871 or Bonita Chinn 510-584-9078 rentals@discoinvest.com (RLNE2250536) Other Amenities - Other- san francisco bay views, redwood regional parks, bonus room, hardwoods floors and carpet, two fireplaces, Garage. Appliances - Washer & Dryer.
6533 Castle Dr is a house located in Alameda County and the 94611 ZIP Code. This area is served by the Oakland Unified attendance zone.
Northeast Oakland Hills is a lush area about five miles from the heart of Oakland and 12 miles east of San Francisco. Interstates 580 and 80 make commuting to the Bay Area a breeze. Hidden residential neighborhoods are tucked among Northeast Oakland’s wooded landscape. The rental options are situated along the borders of town and consist of apartments, houses, and condos. Large nature preserves like Joaquin Miller Park and Shepherd Canyon Park provide outdoor recreation in town while even larger state parks surround the area as well. Many of the dining and shopping options are situated a bit outside of town off Lakeshore Avenue and Grand Avenue.
Learn more about living in Northeast Oakland HillsBelow are rent ranges for similar nearby apartments
| Beds | Average Size | Lowest | Typical | Premium |
|---|---|---|---|---|
| Studio Studio Studio | 493 Sq Ft | $1,475 | $2,028 | $3,290 |
| 1 Bed 1 Bed 1 Bed | 655-657 Sq Ft | $1,499 | $2,350 | $4,500 |
| 2 Beds 2 Beds 2 Beds | 1052 Sq Ft | $2,550 | $3,601 | $5,600 |
| 3 Beds 3 Beds 3 Beds | 2001 Sq Ft | $3,450 | $5,049 | $7,800 |
| 4 Beds 4 Beds 4 Beds | 4085 Sq Ft | $5,300 | $7,310 | $9,000 |
| Colleges & Universities | Distance | ||
|---|---|---|---|
| Colleges & Universities | Distance | ||
| Drive: | 14 min | 5.6 mi | |
| Drive: | 14 min | 6.1 mi | |
| Drive: | 15 min | 6.3 mi | |
| Drive: | 16 min | 6.5 mi |
 The GreatSchools Rating helps parents compare schools within a state based on a variety of school quality indicators and provides a helpful picture of how effectively each school serves all of its students. Ratings are on a scale of 1 (below average) to 10 (above average) and can include test scores, college readiness, academic progress, advanced courses, equity, discipline and attendance data. We also advise parents to visit schools, consider other information on school performance and programs, and consider family needs as part of the school selection process.
The GreatSchools Rating helps parents compare schools within a state based on a variety of school quality indicators and provides a helpful picture of how effectively each school serves all of its students. Ratings are on a scale of 1 (below average) to 10 (above average) and can include test scores, college readiness, academic progress, advanced courses, equity, discipline and attendance data. We also advise parents to visit schools, consider other information on school performance and programs, and consider family needs as part of the school selection process.
View GreatSchools Rating Methodology
Transportation options available in Oakland include Rockridge Station, located 5.7 miles from 6533 Castle Dr. 6533 Castle Dr is near Metro Oakland International, located 11.6 miles or 21 minutes away, and San Francisco International, located 29.1 miles or 45 minutes away.
| Transit / Subway | Distance | ||
|---|---|---|---|
| Transit / Subway | Distance | ||
|
|
Drive: | 11 min | 5.7 mi |
|
|
Drive: | 13 min | 6.1 mi |
|
|
Drive: | 15 min | 8.3 mi |
|
|
Drive: | 15 min | 8.3 mi |
|
|
Drive: | 15 min | 9.0 mi |
| Commuter Rail | Distance | ||
|---|---|---|---|
| Commuter Rail | Distance | ||
|
|
Drive: | 17 min | 8.5 mi |
|
|
Drive: | 17 min | 10.3 mi |
|
|
Drive: | 20 min | 12.2 mi |
| Drive: | 27 min | 16.6 mi | |
| Drive: | 27 min | 16.7 mi |
| Airports | Distance | ||
|---|---|---|---|
| Airports | Distance | ||
|
Metro Oakland International
|
Drive: | 21 min | 11.6 mi |
|
San Francisco International
|
Drive: | 45 min | 29.1 mi |
Time and distance from 6533 Castle Dr.
| Shopping Centers | Distance | ||
|---|---|---|---|
| Shopping Centers | Distance | ||
| Drive: | 6 min | 2.2 mi | |
| Drive: | 6 min | 2.4 mi | |
| Drive: | 8 min | 3.1 mi |
| Parks and Recreation | Distance | ||
|---|---|---|---|
| Parks and Recreation | Distance | ||
|
Chabot Space & Science Center
|
Walk: | 10 min | 0.5 mi |
|
Joaquin Miller Park
|
Walk: | 14 min | 0.8 mi |
|
Roberts Regional Recreation Area
|
Drive: | 3 min | 1.2 mi |
|
Huckleberry Botanic Regional Preserve
|
Drive: | 10 min | 3.4 mi |
|
Oyster Bay Regional Shoreline
|
Drive: | 11 min | 5.0 mi |
| Hospitals | Distance | ||
|---|---|---|---|
| Hospitals | Distance | ||
| Drive: | 11 min | 4.3 mi | |
| Drive: | 11 min | 4.5 mi | |
| Drive: | 13 min | 5.8 mi |
| Military Bases | Distance | ||
|---|---|---|---|
| Military Bases | Distance | ||
| Drive: | 24 min | 9.7 mi | |
| Drive: | 24 min | 12.0 mi |
You May Also Like
Similar Rentals Nearby
What Are Walk Score®, Transit Score®, and Bike Score® Ratings?
Walk Score® measures the walkability of any address. Transit Score® measures access to public transit. Bike Score® measures the bikeability of any address.
What is a Sound Score Rating?
A Sound Score Rating aggregates noise caused by vehicle traffic, airplane traffic and local sources
