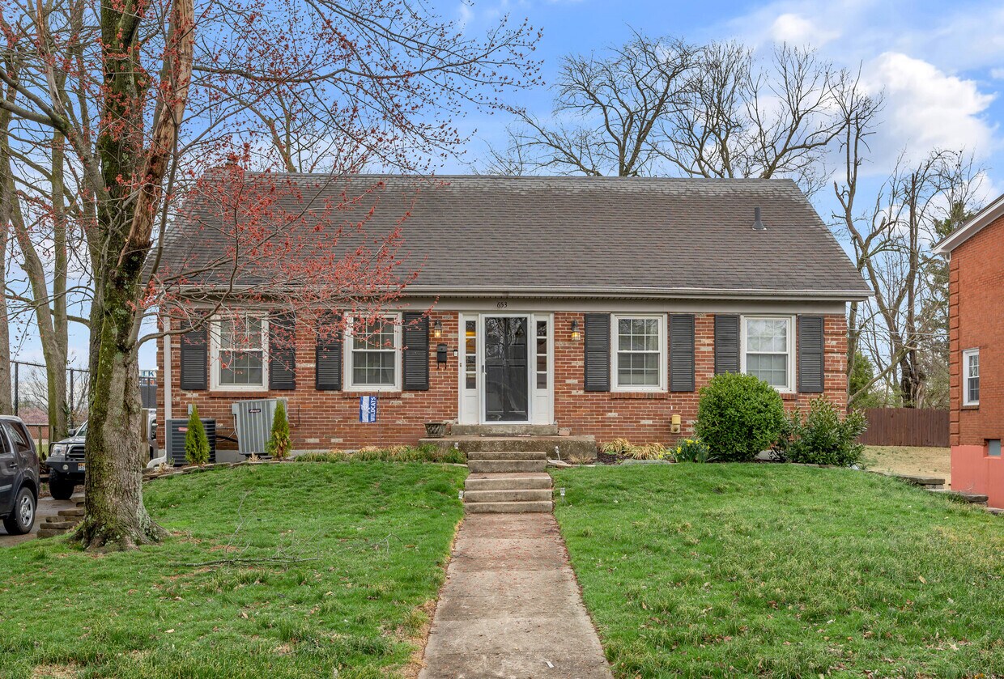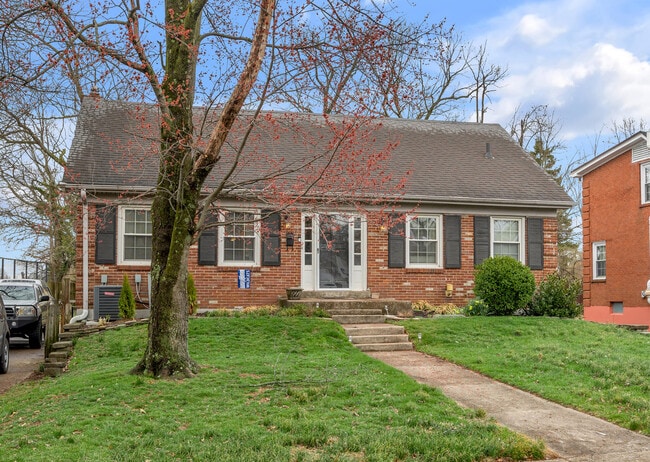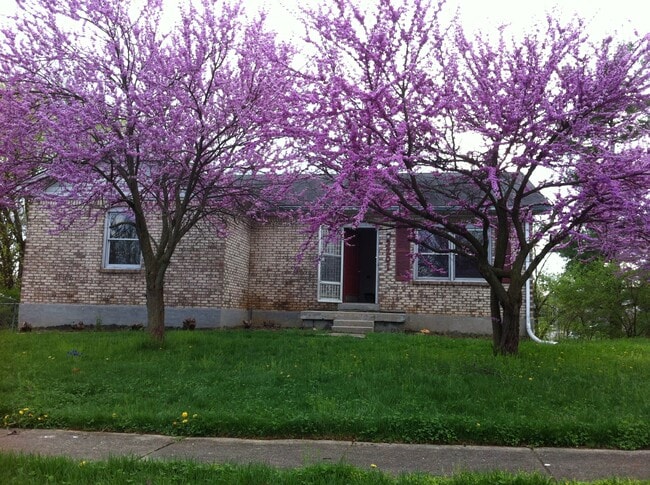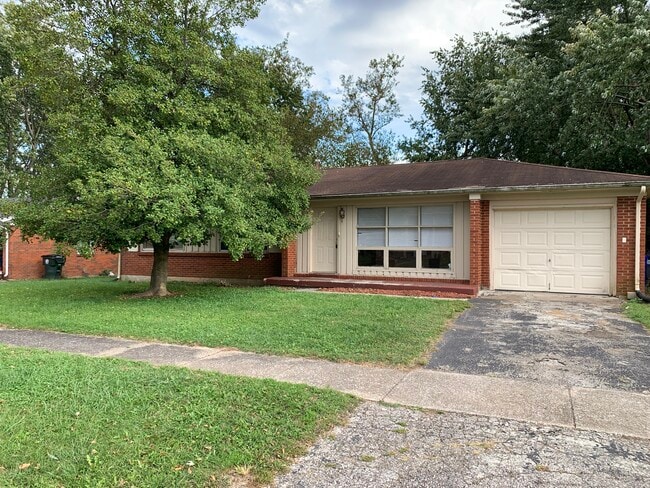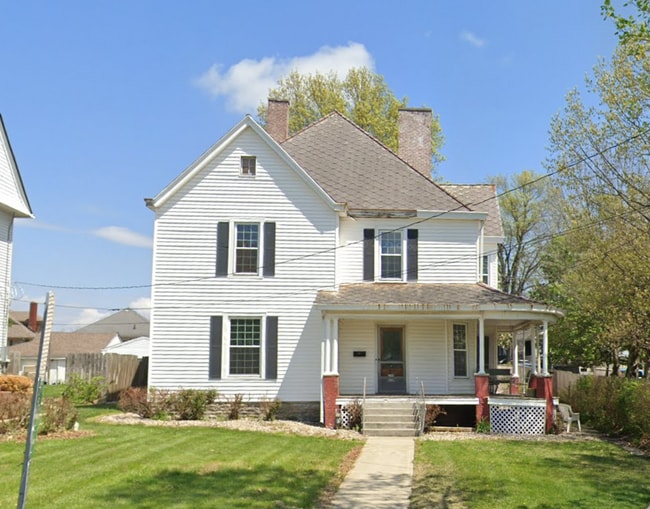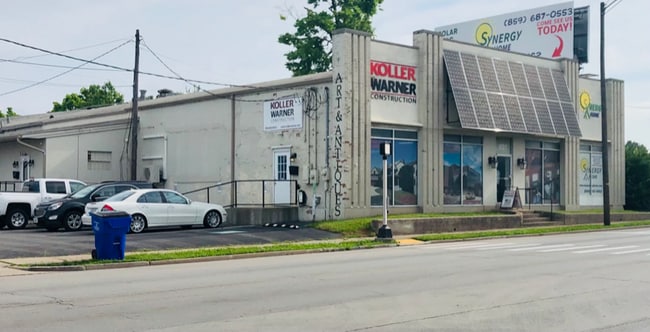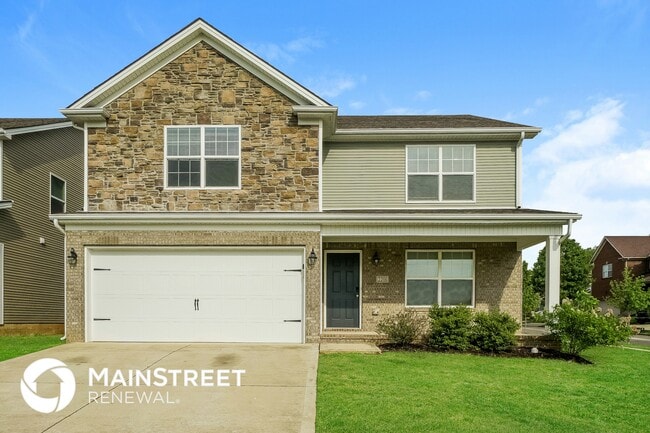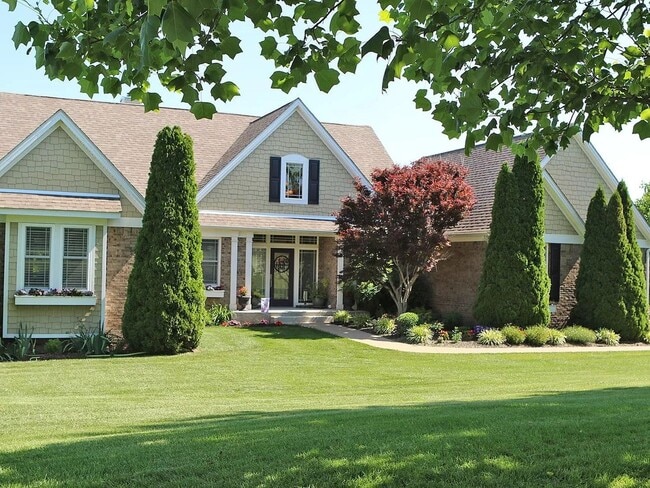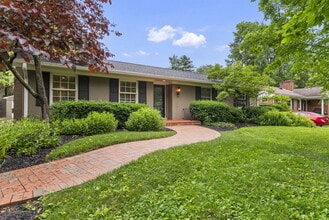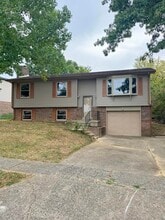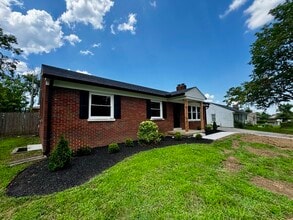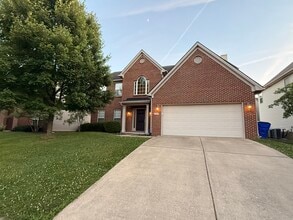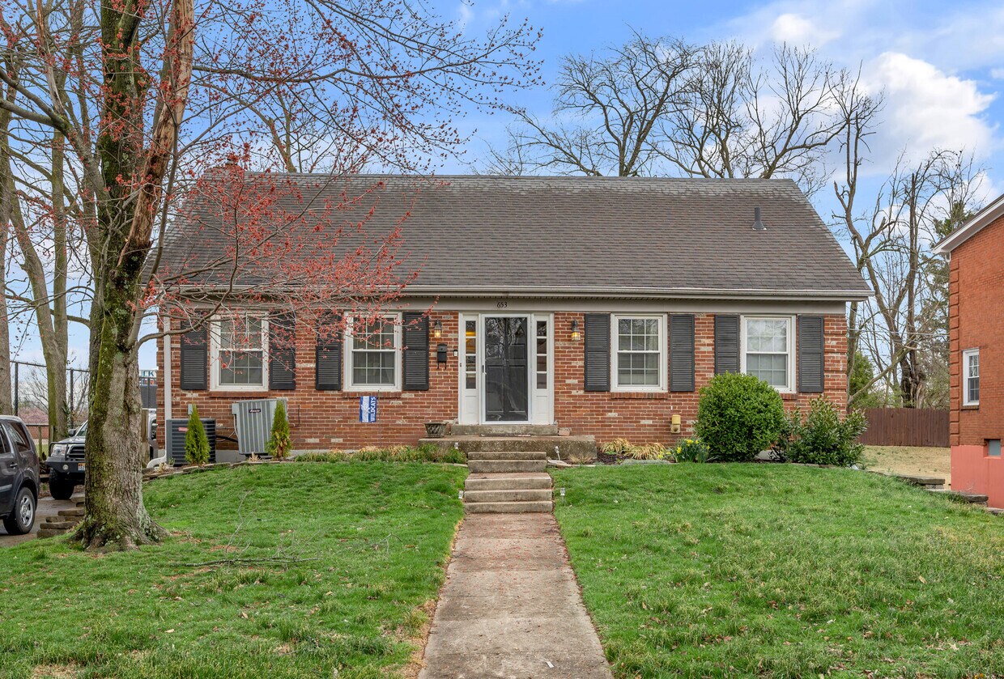653 Mt Vernon Dr
Lexington, KY 40502
-
Bedrooms
5
-
Bathrooms
3
-
Square Feet
1,129 sq ft
-
Available
Available Nov 26
Highlights
- Cape Cod Architecture
- Fireplace in Kitchen
- Covered Deck
- Family Room with Fireplace
- Wood Flooring
- Main Floor Primary Bedroom

About This Home
5 bedroom,3 full bathrooms within walking distance to UK. Close to hospitals,restaurants and shopping in Chevy Chase area. So close to UK sports facilities and can almost touch them from here. Dead end street with no through traffic. Three level brick cottage house with an open concept and screened in covered back deck. Excellent for entertaining and easy laid-back living. Each level with bedroom and full bath. An updated kitchen with a granite island,countertops,custom cabinets and stainless-steel appliances. Hardwood floors on top two levels. Dual driveway and a carport in the rear makes parking space a breeze. First floor bathroom to be remodeled. MLS# 25506799
653 Mt Vernon Dr is a house located in Fayette County and the 40502 ZIP Code. This area is served by the Fayette County attendance zone.
Home Details
Home Type
Year Built
Attic
Bedrooms and Bathrooms
Finished Basement
Flooring
Home Design
Interior Spaces
Kitchen
Laundry
Listing and Financial Details
Lot Details
Outdoor Features
Parking
Schools
Utilities
Community Details
Overview
Pet Policy
Fees and Policies
The fees below are based on community-supplied data and may exclude additional fees and utilities.
- One-Time Basics
- Due at Move-In
- Security Deposit - RefundableCharged per unit.$5,500
- Due at Move-In
- Dogs
- Allowed
- Cats
- Allowed
Property Fee Disclaimer: Based on community-supplied data and independent market research. Subject to change without notice. May exclude fees for mandatory or optional services and usage-based utilities.
Contact
- Listed by S. Ryan Atkins | Atkins Real Estate
- Phone Number
- Contact
-
Source
 Imagine MLS®
Imagine MLS®
- Washer/Dryer
- Air Conditioning
- Heating
- Ceiling Fans
- Fireplace
- Dishwasher
- Disposal
- Eat-in Kitchen
- Microwave
- Oven
- Range
- Refrigerator
- Breakfast Nook
- Hardwood Floors
- Walk-In Closets
Regarded as the Horse Capital of the World, Lexington is home to a number of horse farms and all kinds of equestrian events. The second largest city in Kentucky, Lexington maintains a small-town feel and progressive atmosphere thanks to an involved community and the presence of three colleges — the University of Kentucky, Transylvania University, and Bluegrass Community and Technical College.
There is something for everyone in Lexington. Sports fans enjoy the horse races at the Red Mile and Wildcats basketball games at Rupp Arena. Outdoor enthusiasts delight in the city’s thriving cycling community, as well as hiking the many trails in and near Lexington. History buffs relish access to the Mary Todd Lincoln House and Ashland: the Henry Clay Estate. Art lovers savor the plentiful art galleries, including Lexington Art League, Institute 193, and the Lyric Theatre and Cultural Center. Shoppers appreciate having the largest mall in Kentucky, Fayette Mall.
Learn more about living in Lexington| Colleges & Universities | Distance | ||
|---|---|---|---|
| Colleges & Universities | Distance | ||
| Drive: | 3 min | 1.1 mi | |
| Drive: | 6 min | 2.8 mi | |
| Drive: | 12 min | 5.9 mi | |
| Drive: | 38 min | 27.1 mi |
 The GreatSchools Rating helps parents compare schools within a state based on a variety of school quality indicators and provides a helpful picture of how effectively each school serves all of its students. Ratings are on a scale of 1 (below average) to 10 (above average) and can include test scores, college readiness, academic progress, advanced courses, equity, discipline and attendance data. We also advise parents to visit schools, consider other information on school performance and programs, and consider family needs as part of the school selection process.
The GreatSchools Rating helps parents compare schools within a state based on a variety of school quality indicators and provides a helpful picture of how effectively each school serves all of its students. Ratings are on a scale of 1 (below average) to 10 (above average) and can include test scores, college readiness, academic progress, advanced courses, equity, discipline and attendance data. We also advise parents to visit schools, consider other information on school performance and programs, and consider family needs as part of the school selection process.
View GreatSchools Rating Methodology
Data provided by GreatSchools.org © 2025. All rights reserved.
You May Also Like
Similar Rentals Nearby
What Are Walk Score®, Transit Score®, and Bike Score® Ratings?
Walk Score® measures the walkability of any address. Transit Score® measures access to public transit. Bike Score® measures the bikeability of any address.
What is a Sound Score Rating?
A Sound Score Rating aggregates noise caused by vehicle traffic, airplane traffic and local sources
