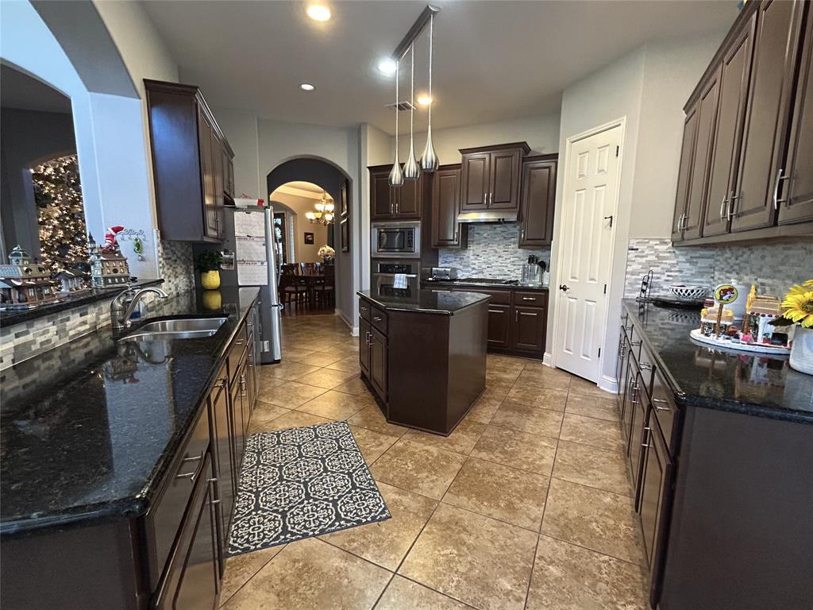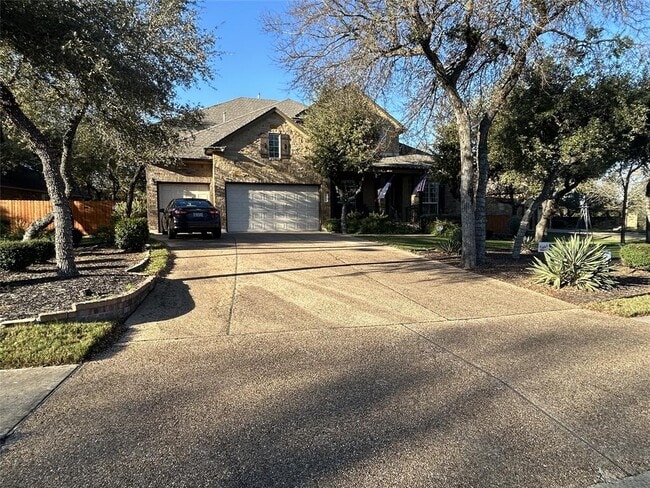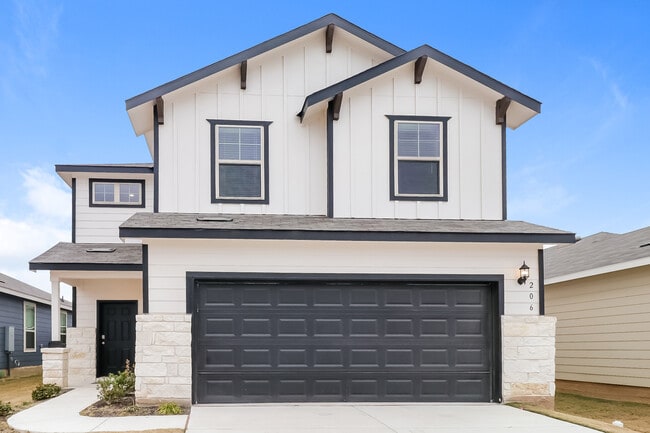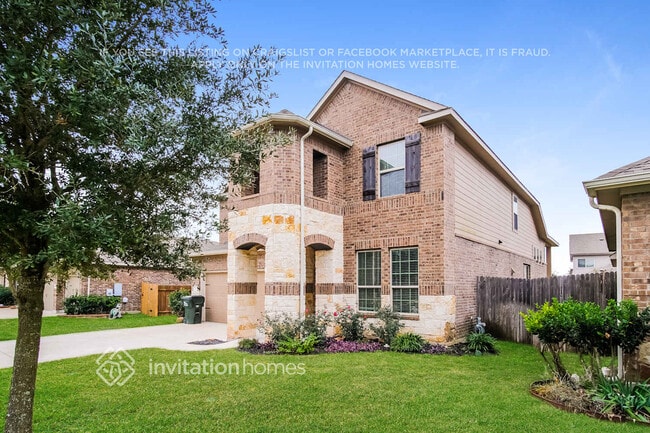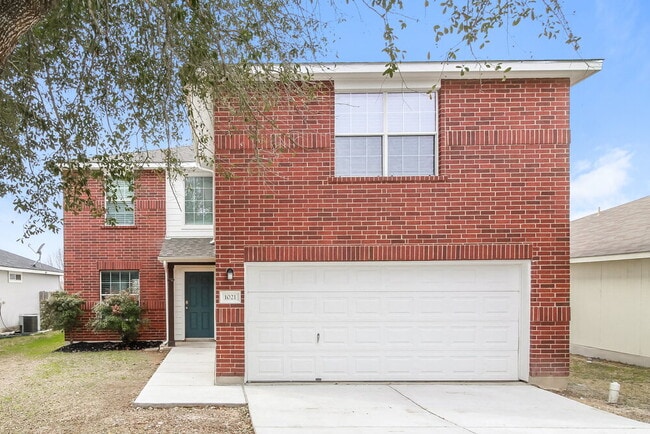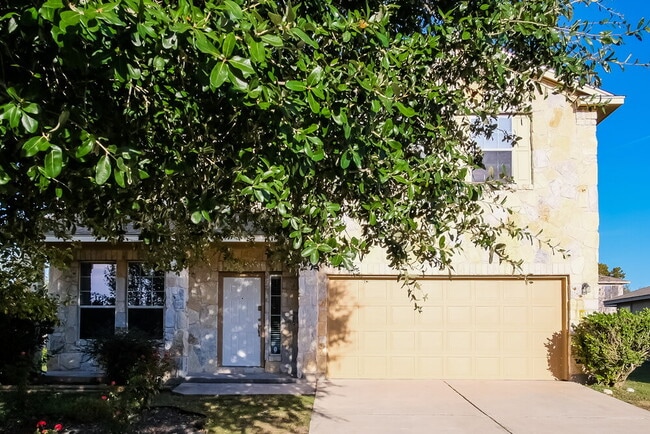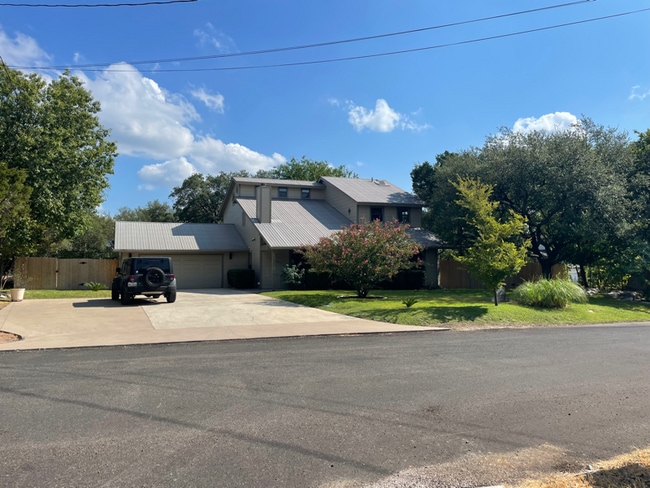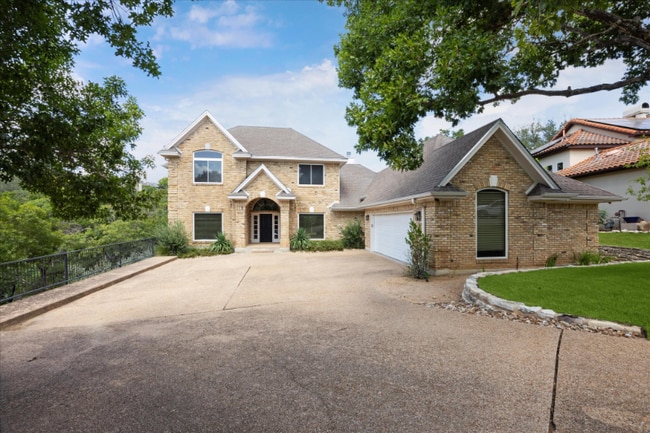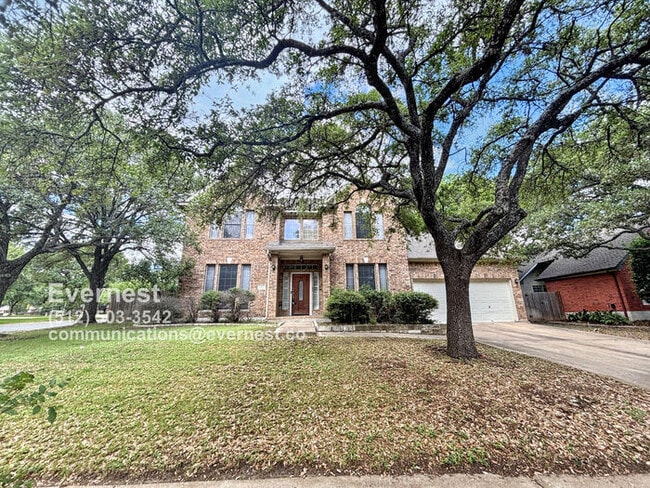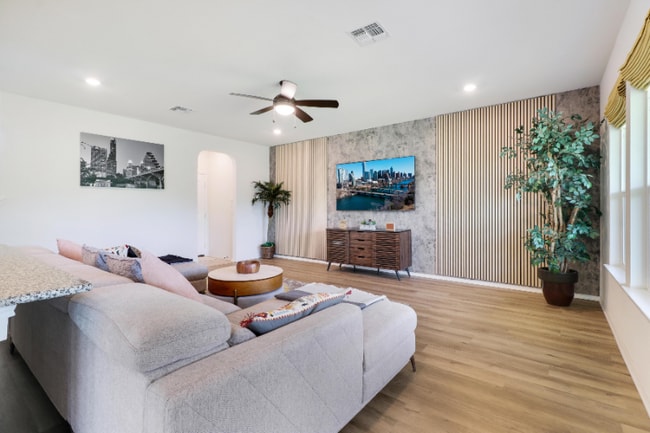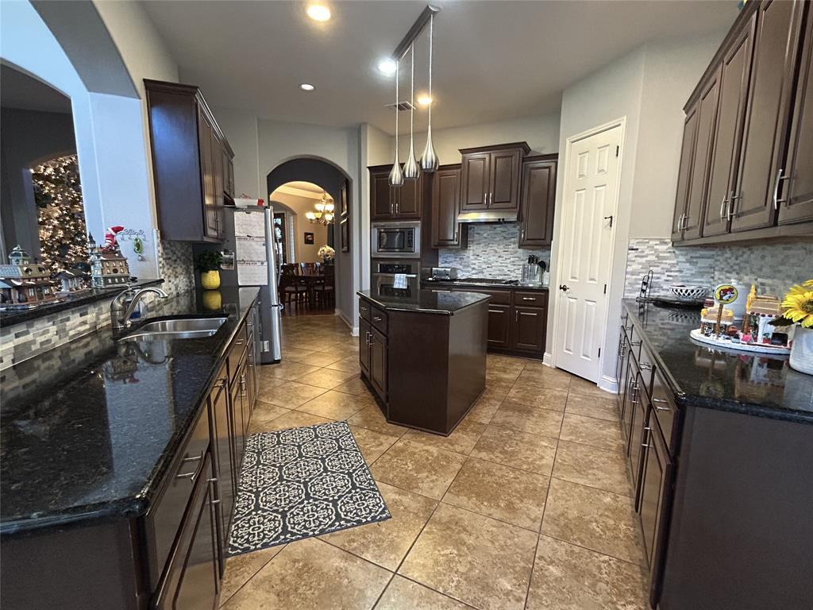6512 Mitra Dr
Austin, TX 78739
-
Bedrooms
5
-
Bathrooms
4
-
Square Feet
4,083 sq ft
-
Available
Available Now
Highlights
- Deck
- Vaulted Ceiling
- Wood Flooring
- Granite Countertops
- Multiple Living Areas
- Neighborhood Views

About This Home
Nestled in the heart of Circle C, 6512 Mitra Dr is a spacious and elegant 5-bedroom, 4-bathroom home that offers comfort, functionality, and style. With 2 living areas, 3 dining spaces, and a grand foyer featuring soaring vaulted ceilings and abundant natural light, the layout is perfect for both everyday living and entertaining. The home boasts a huge backyard with a covered patio, ideal for outdoor gatherings, and a 3-car garage for ample storage. Inside, the open-concept kitchen features a large island, stainless steel appliances including a gas cooktop, built-in microwave, refrigerator, and a walk-in pantry. Rich hardwood floors, tile, and plush carpet flow throughout the home, with built-in bookshelves adding character to the main living room. The primary suite includes a spacious walk-in closet, and with a second staircase off the back dining area, access to upstairs bedrooms and living spaces is convenient and private. Pets are negotiable, and the home is available now. Located just minutes from highly rated schools, parks, and top South Austin shopping and dining options including Escarpment Village and Arbor Trails, this home is the perfect mix of suburban tranquility and city convenience. Tenants will be required to sign up for the Resident Perks Program at $25/mo per household. OWNER IS MOVING BACK IN SEPT 1, 2026- LEASE NEEDS TO END NO LATER THAN 08/09/2026.
6512 Mitra Dr is a house located in Travis County and the 78739 ZIP Code. This area is served by the Austin Independent attendance zone.
Home Details
Home Type
Year Built
Bedrooms and Bathrooms
Flooring
Home Design
Home Security
Interior Spaces
Kitchen
Laundry
Listing and Financial Details
Lot Details
Outdoor Features
Parking
Schools
Utilities
Views
Community Details
Amenities
Overview
Pet Policy
Recreation
Contact
- Listed by Abigail Fortune | Keller Williams Realty
- Phone Number
- Contact
-
Source
 Austin Board of REALTORS®
Austin Board of REALTORS®
- Dishwasher
- Microwave
- Refrigerator
- Hardwood Floors
- Carpet
- Tile Floors
Although it is the state capital and located deep in the heart of Texas, Austin generally has more in common with places like Portland, Oregon rather than other large Lone Star State cities like Dallas or Houston. Consistently named one of the best places to live in America, Austin combines passions for food, live music, entrepreneurship, iconoclastic attitudes, and Texas traditions into a wholly unique cocktail that people just can’t get enough of.
The expansion of the tech industry and the wild popularity of music festivals like Austin City Limits and South by Southwest have boosted Austin’s profile as one of America’s most in-demand communities of the 21st century so far, attracting people from all walks of life and every corner of the world.
Regardless of their atypical culture, Texas pride runs deep in Austinites. Many of the city’s hip, young entrepreneurs are more than happy to deal in classic regional staples like Tex-Mex food, cowboy boots, and country music.
Learn more about living in Austin| Colleges & Universities | Distance | ||
|---|---|---|---|
| Colleges & Universities | Distance | ||
| Drive: | 9 min | 3.8 mi | |
| Drive: | 13 min | 5.7 mi | |
| Drive: | 17 min | 11.0 mi | |
| Drive: | 20 min | 13.8 mi |
 The GreatSchools Rating helps parents compare schools within a state based on a variety of school quality indicators and provides a helpful picture of how effectively each school serves all of its students. Ratings are on a scale of 1 (below average) to 10 (above average) and can include test scores, college readiness, academic progress, advanced courses, equity, discipline and attendance data. We also advise parents to visit schools, consider other information on school performance and programs, and consider family needs as part of the school selection process.
The GreatSchools Rating helps parents compare schools within a state based on a variety of school quality indicators and provides a helpful picture of how effectively each school serves all of its students. Ratings are on a scale of 1 (below average) to 10 (above average) and can include test scores, college readiness, academic progress, advanced courses, equity, discipline and attendance data. We also advise parents to visit schools, consider other information on school performance and programs, and consider family needs as part of the school selection process.
View GreatSchools Rating Methodology
Data provided by GreatSchools.org © 2025. All rights reserved.
You May Also Like
Similar Rentals Nearby
-
1 / 25
-
-
-
-
-
-
-
-
-
What Are Walk Score®, Transit Score®, and Bike Score® Ratings?
Walk Score® measures the walkability of any address. Transit Score® measures access to public transit. Bike Score® measures the bikeability of any address.
What is a Sound Score Rating?
A Sound Score Rating aggregates noise caused by vehicle traffic, airplane traffic and local sources
